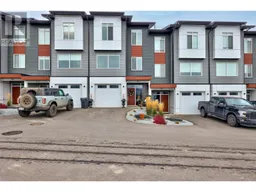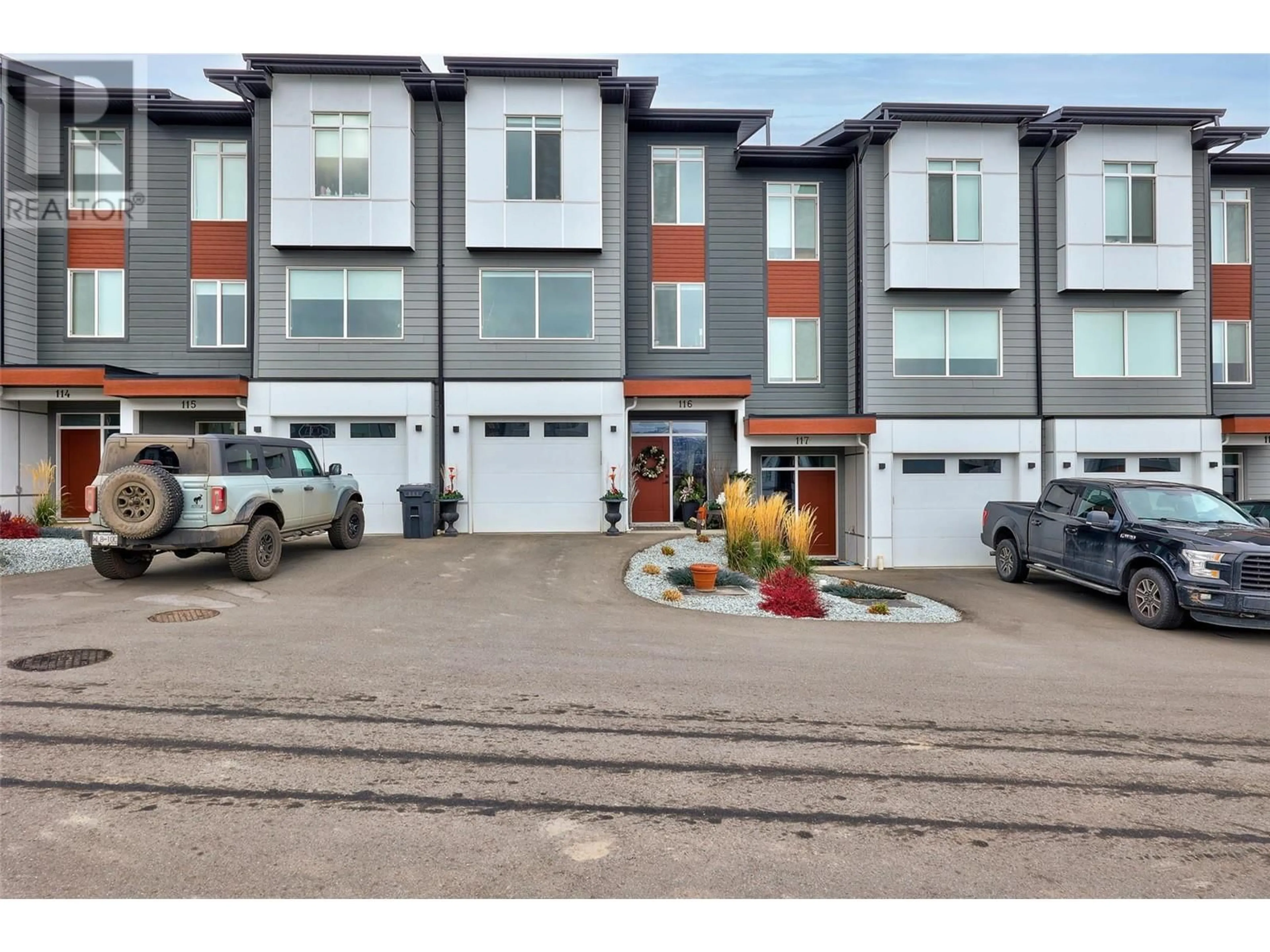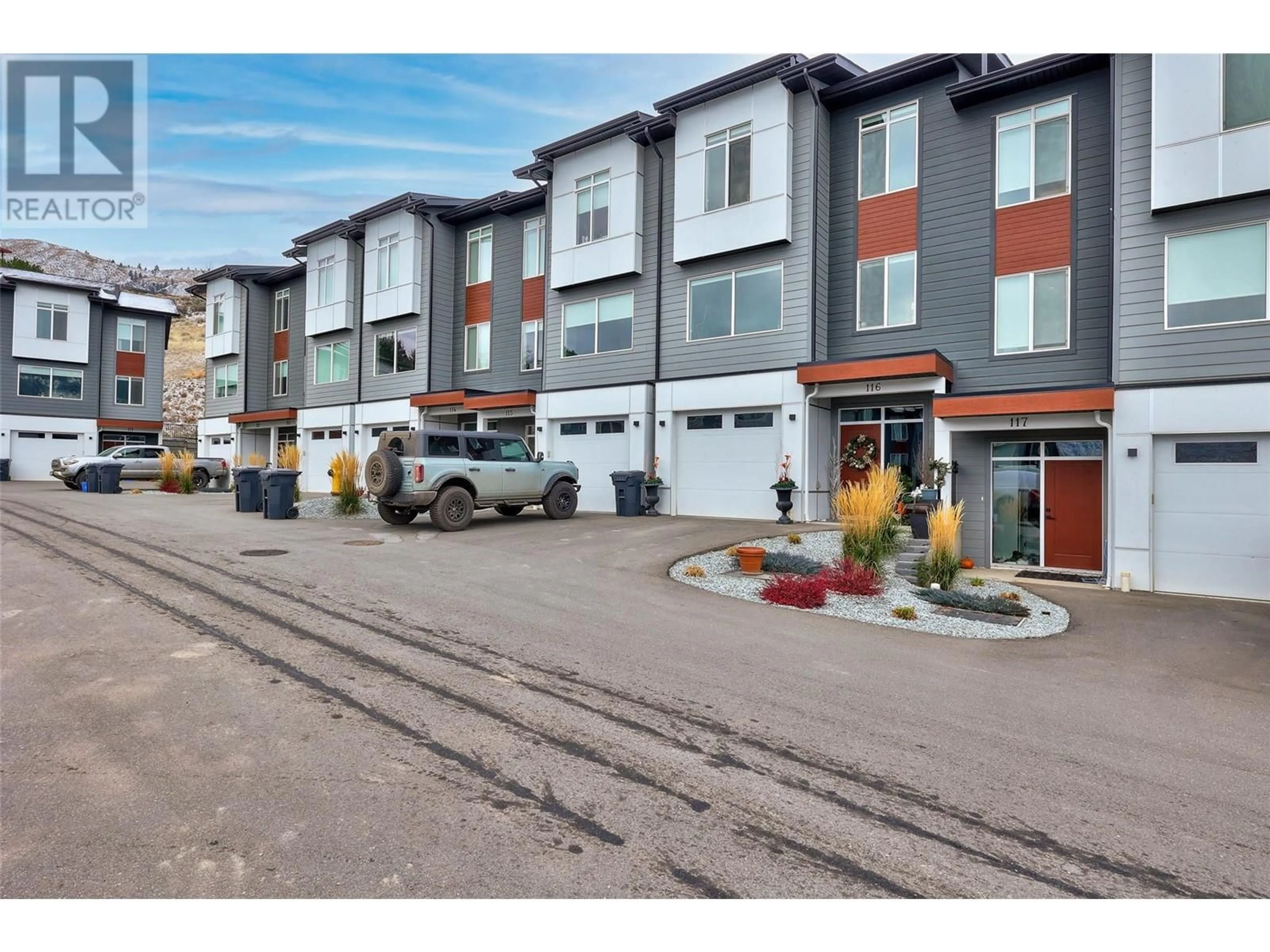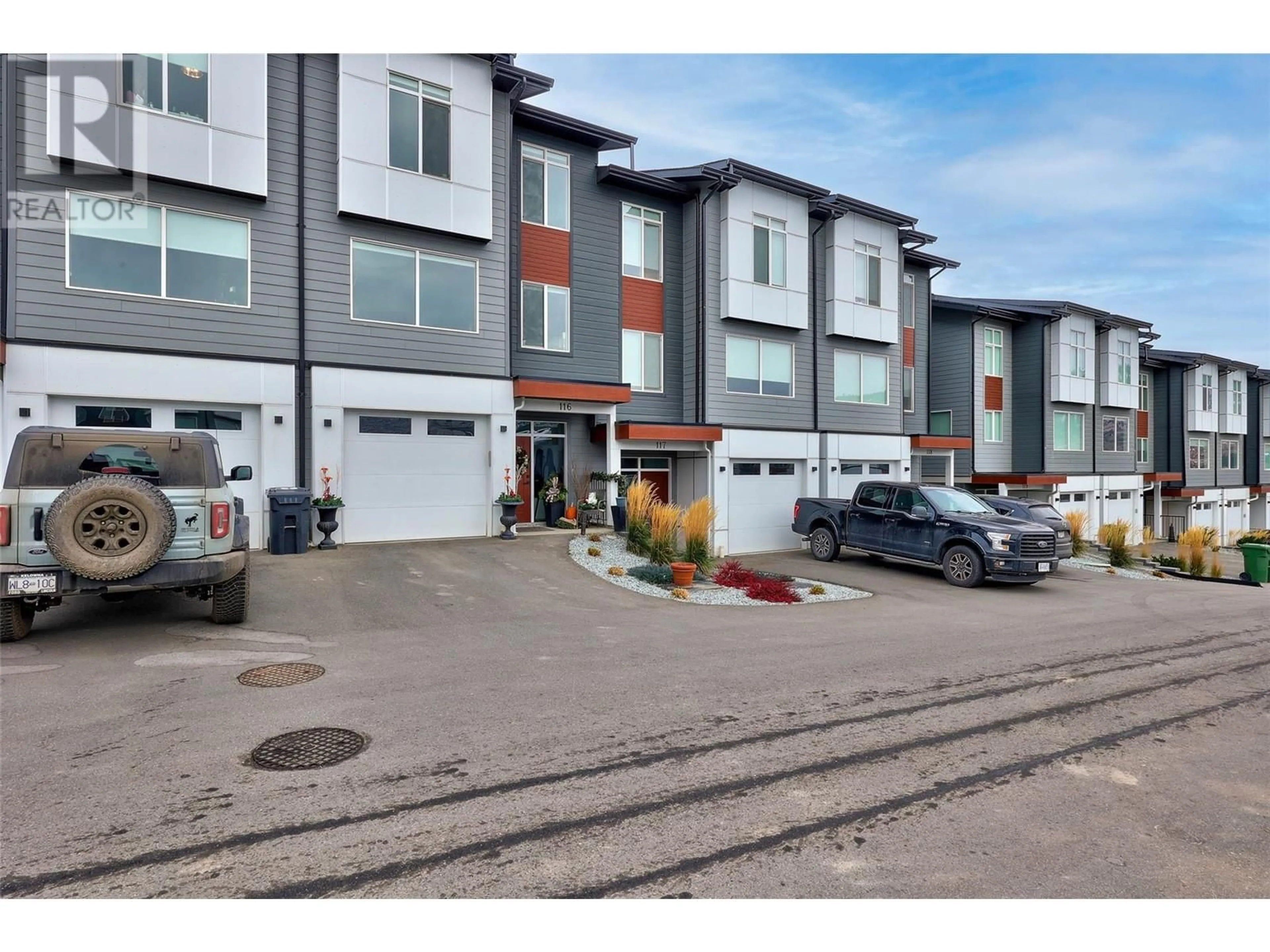116 RIVER GATE Drive, Kamloops, British Columbia V2H1R2
Contact us about this property
Highlights
Estimated ValueThis is the price Wahi expects this property to sell for.
The calculation is powered by our Instant Home Value Estimate, which uses current market and property price trends to estimate your home’s value with a 90% accuracy rate.Not available
Price/Sqft$335/sqft
Est. Mortgage$2,791/mo
Maintenance fees$335/mo
Tax Amount ()-
Days On Market5 days
Description
Welcome to 116 River Gate in Sun Rivers! Designed for modern living, this 3 level town home has 3 bedrooms + large den & 4 bathrooms! Located perfectly within the complex taking advantage of view corridors to the city. A spacious and sophisticated open living plan complete with a large Quartz kitchen designed for entertaining & a huge living room with flex space. Nice size patio for the bbq out the back slider. Upgrades to: under stairwell storage room, large single sink with garburator and laundry closet shelving & hanging area. The top floor features a true master retreat with expansive walk in closet & 3 piece both with beautiful tile shower & privacy from the other 2 bedrooms. Walk to Masons restaurant or step onto the 18 hole golf course and enjoy resort living at its finest! (id:39198)
Property Details
Interior
Features
Basement Floor
4pc Bathroom
Media
11'5'' x 15'10''Utility room
7'10'' x 4'3''Exterior
Features
Parking
Garage spaces 2
Garage type Attached Garage
Other parking spaces 0
Total parking spaces 2
Property History
 27
27


