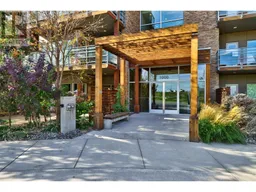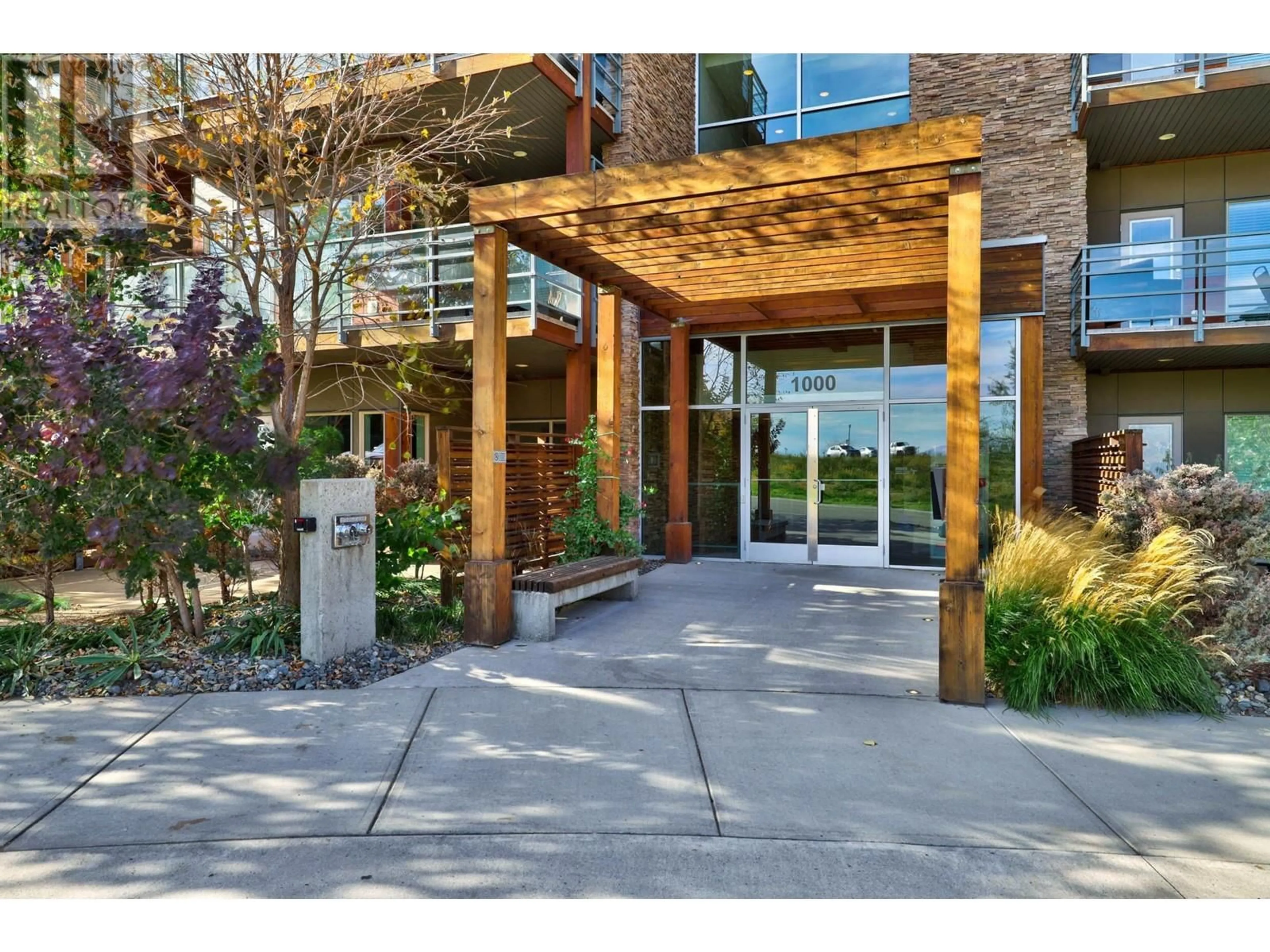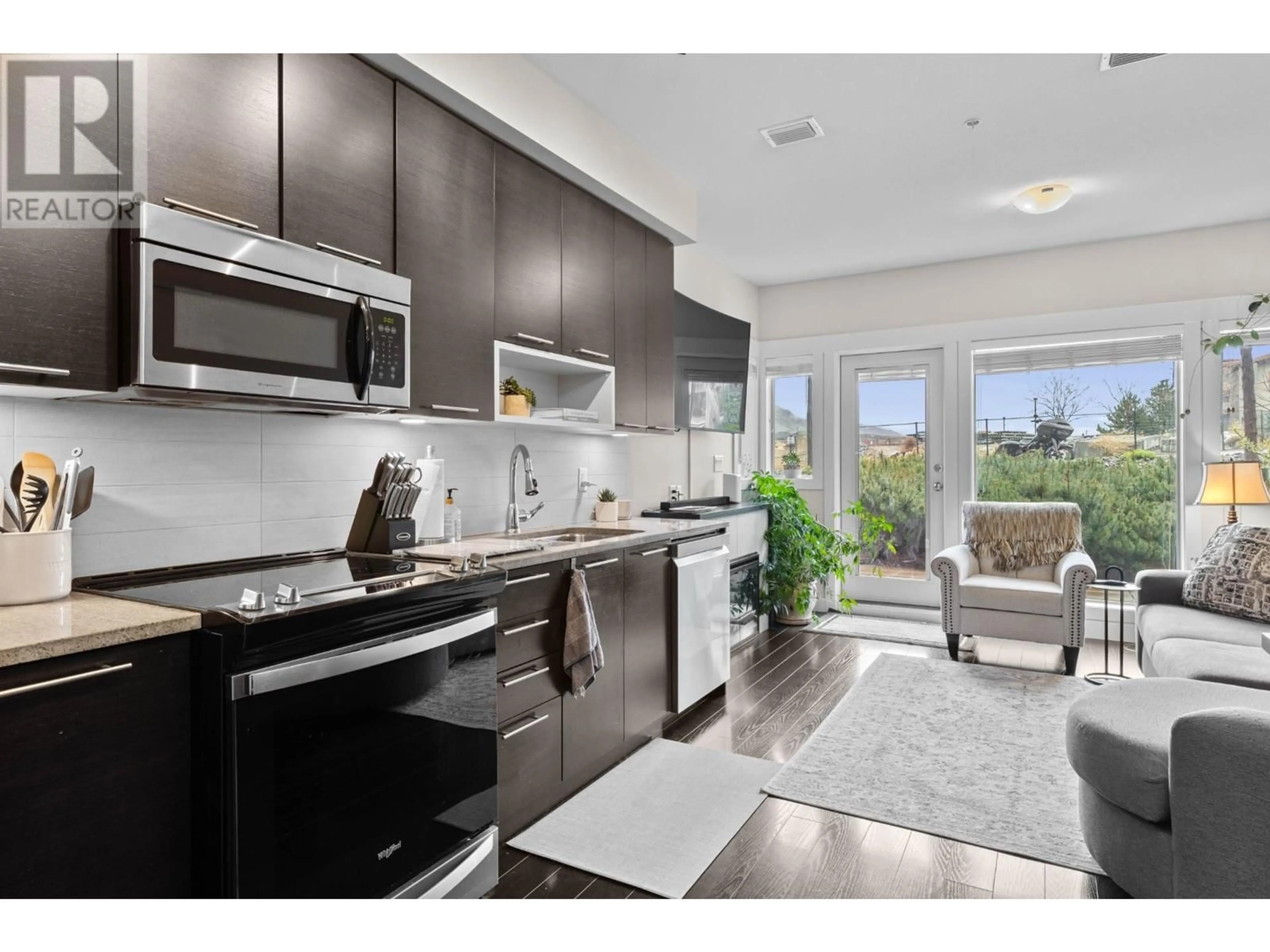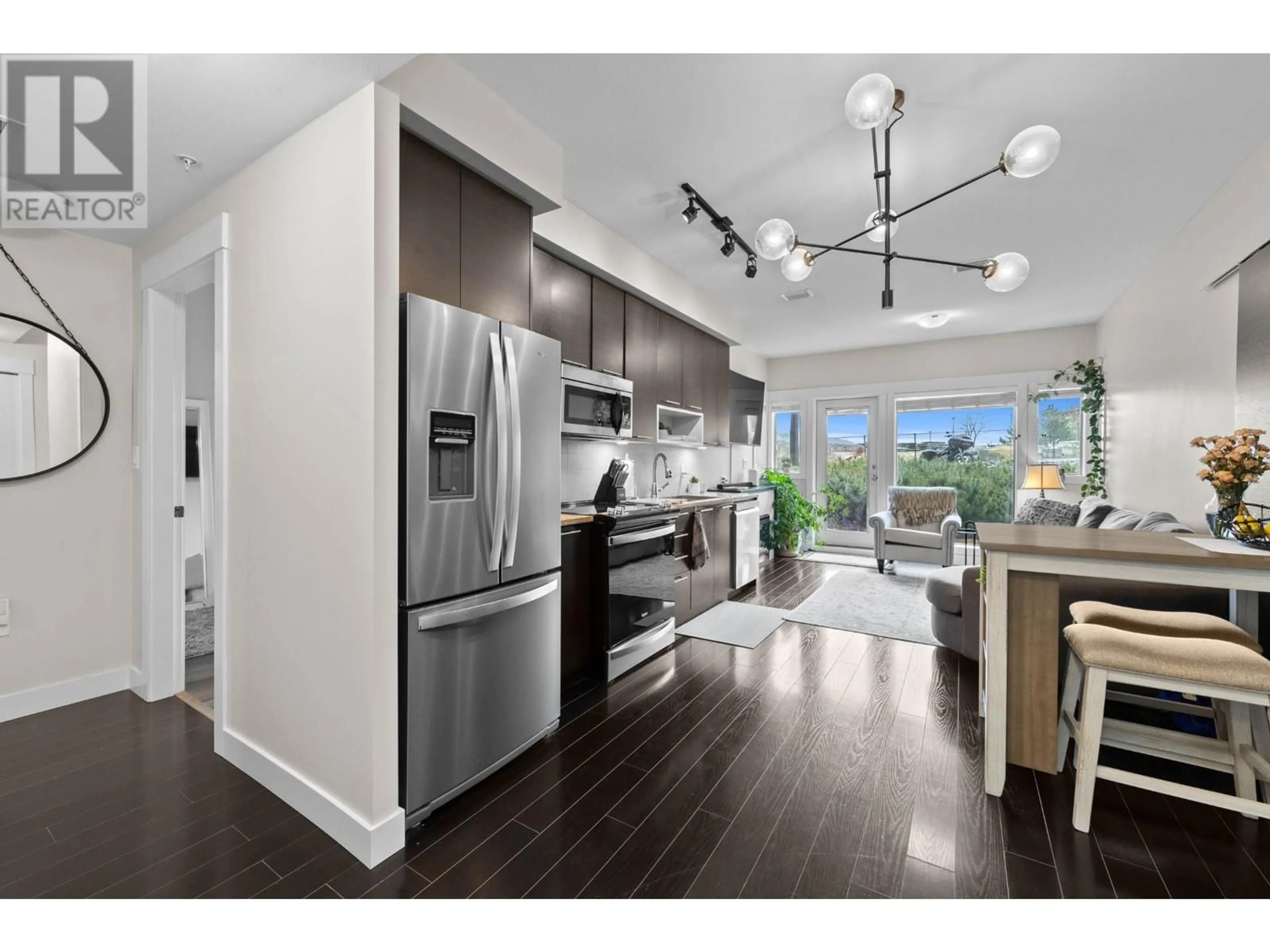1000 TALASA Way Unit# 1110, Kamloops, British Columbia V2H0C2
Contact us about this property
Highlights
Estimated ValueThis is the price Wahi expects this property to sell for.
The calculation is powered by our Instant Home Value Estimate, which uses current market and property price trends to estimate your home’s value with a 90% accuracy rate.Not available
Price/Sqft$509/sqft
Est. Mortgage$1,653/mo
Maintenance fees$466/mo
Tax Amount ()-
Days On Market111 days
Description
Discover your sanctuary at Sun Rivers Resort Community, where golf and nature blend seamlessly. This ground-floor condo in Kamloops offers full southern exposure and swift downtown access, combining convenience with the tranquility of resort living. Featuring 2 bedrooms, 2 bathrooms, and a den, the space is perfected with all-new appliances and a highly efficient ground source heat pump for optimal comfort. Step outside to a spacious patio, ideal for entertaining or savoring your morning coffee as you watch big horn sheep and wild chukkars roam freely. Included amenities enhance your lifestyle: secure underground parking, a storage locker, an on-site restaurant, new retail spaces, and direct city bus service. Plus, with a golf course at your doorstep, every day is an opportunity to play. Pet-friendly and allowing rentals, this condo is not just a home but a promise of unforgettable experiences and ease. Quick Possession Possible (id:39198)
Property Details
Interior
Features
Main level Floor
Full bathroom
Bedroom
10'0'' x 9'0''Partial bathroom
Bedroom
9'6'' x 9'6''Exterior
Features
Parking
Garage spaces 1
Garage type Underground
Other parking spaces 0
Total parking spaces 1
Property History
 27
27


