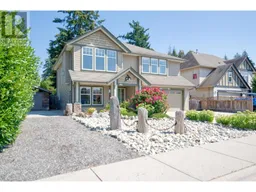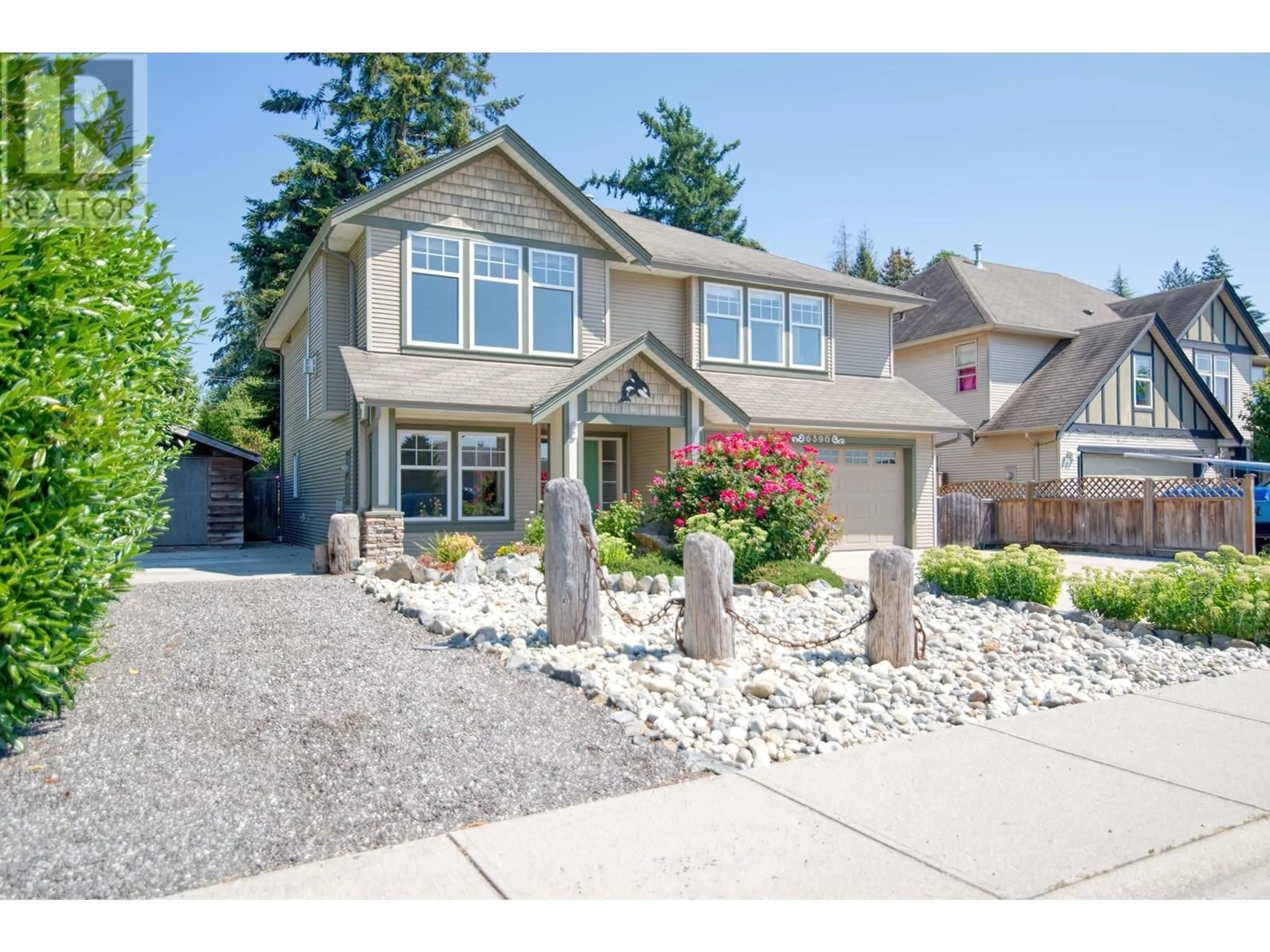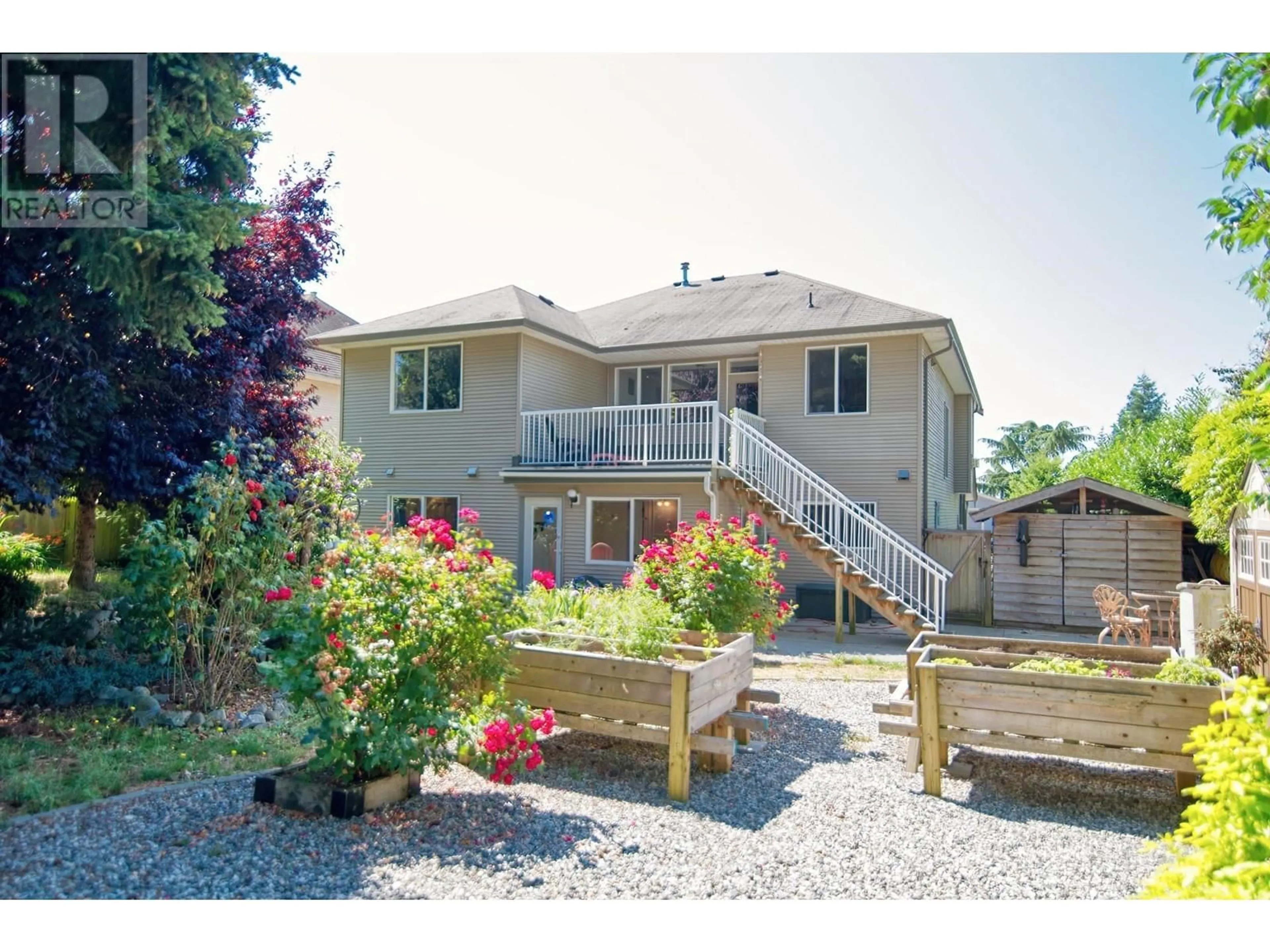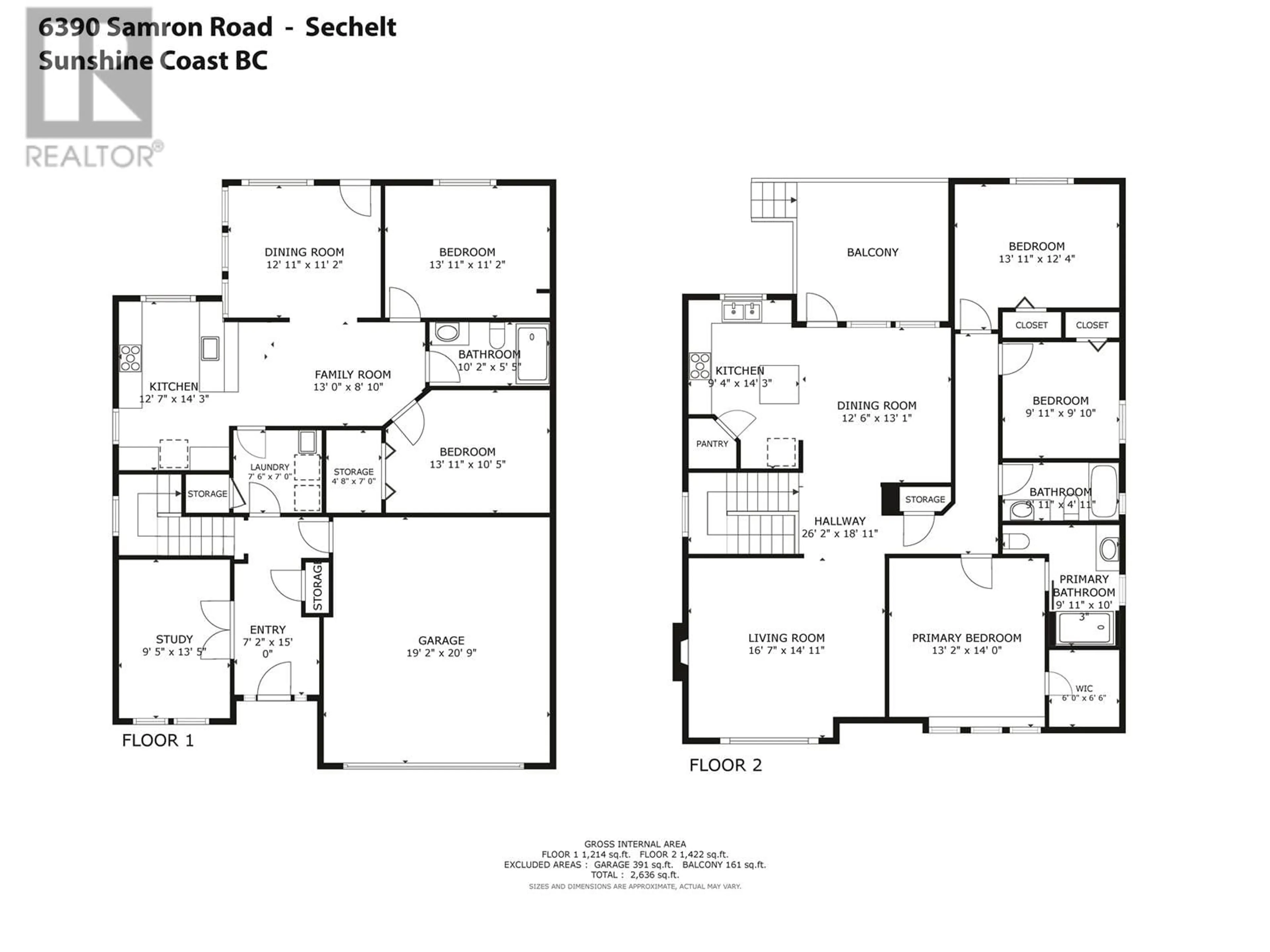6390 SAMRON ROAD, Sechelt, British Columbia V7Z0N6
Contact us about this property
Highlights
Estimated ValueThis is the price Wahi expects this property to sell for.
The calculation is powered by our Instant Home Value Estimate, which uses current market and property price trends to estimate your home’s value with a 90% accuracy rate.Not available
Price/Sqft$428/sqft
Est. Mortgage$4,853/mth
Tax Amount ()-
Days On Market19 days
Description
Discover this exceptional 5-bedroom family home nestled in the heart of West Sechelt! Perfectly designed for modern living, this property features a two-bedroom in-law suite on the ground level, complete with a private entrance and direct access to the beautifully landscaped backyard. The main home offers three spacious bedrooms plus a versatile den/office on the lower level, ideal for a home-based business. The open-concept living area seamlessly connects to a generous upper deck, where you can enjoy picturesque views of the yard, perfect for relaxing or entertaining guests. Additional features include a new heat pump with A/C for year-round comfort, a cozy natural gas fireplace, a large double car garage with 200 amp service, built-in vacuum system, RV parking, and loads of storage! (id:39198)
Property Details
Interior
Features
Exterior
Parking
Garage spaces 4
Garage type Garage
Other parking spaces 0
Total parking spaces 4
Property History
 37
37


