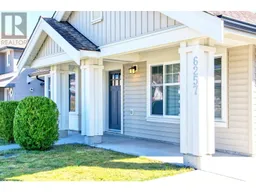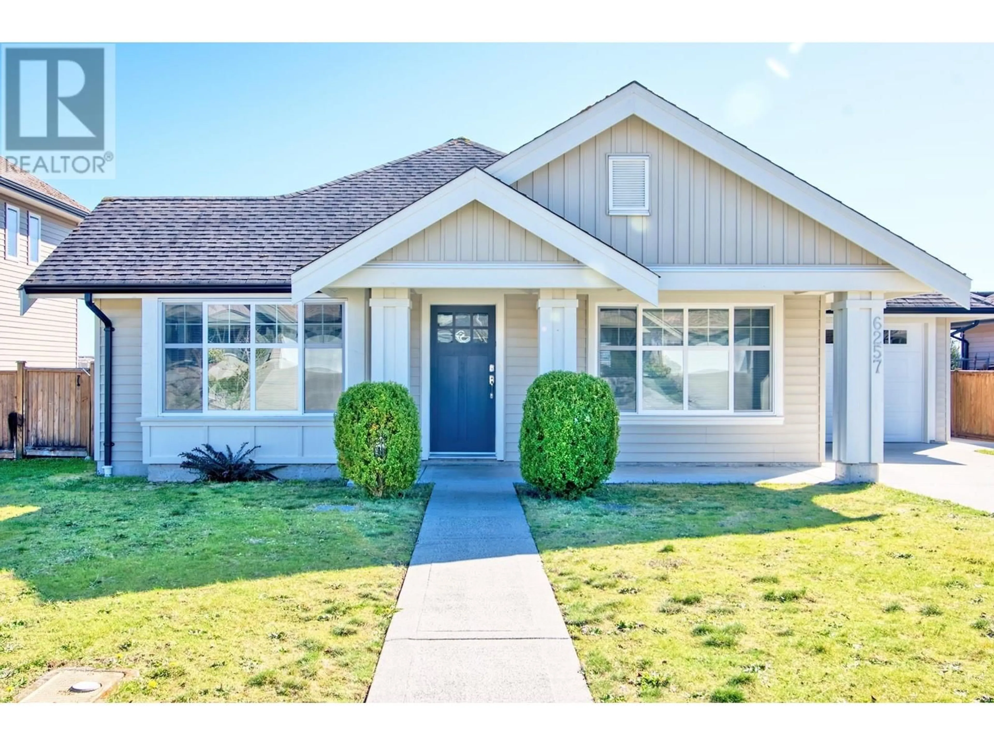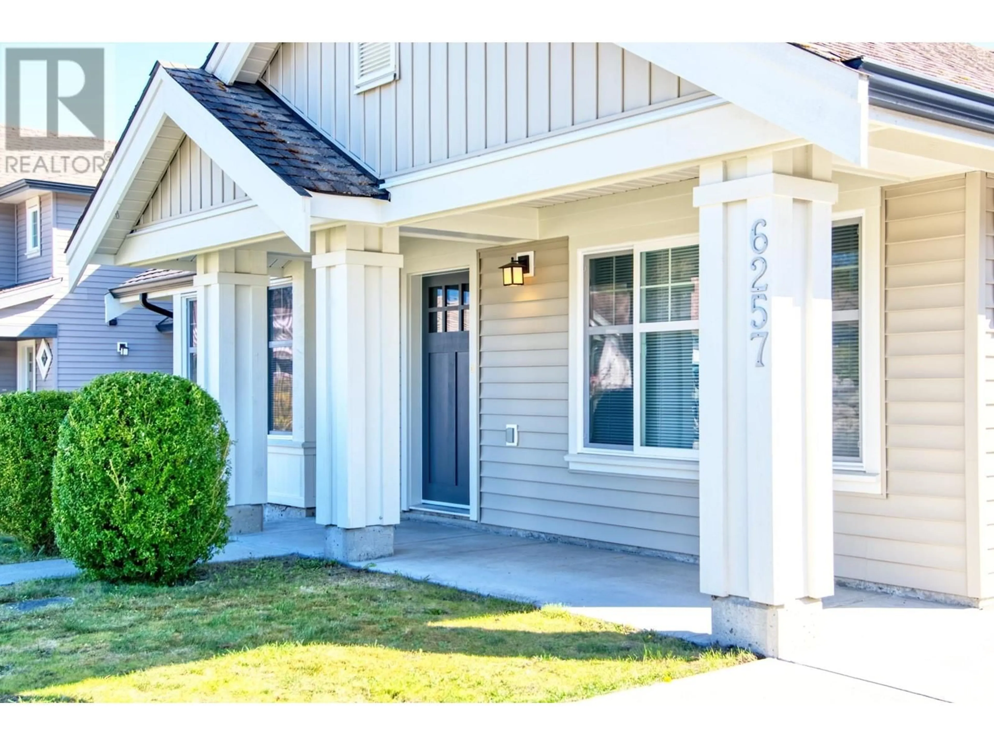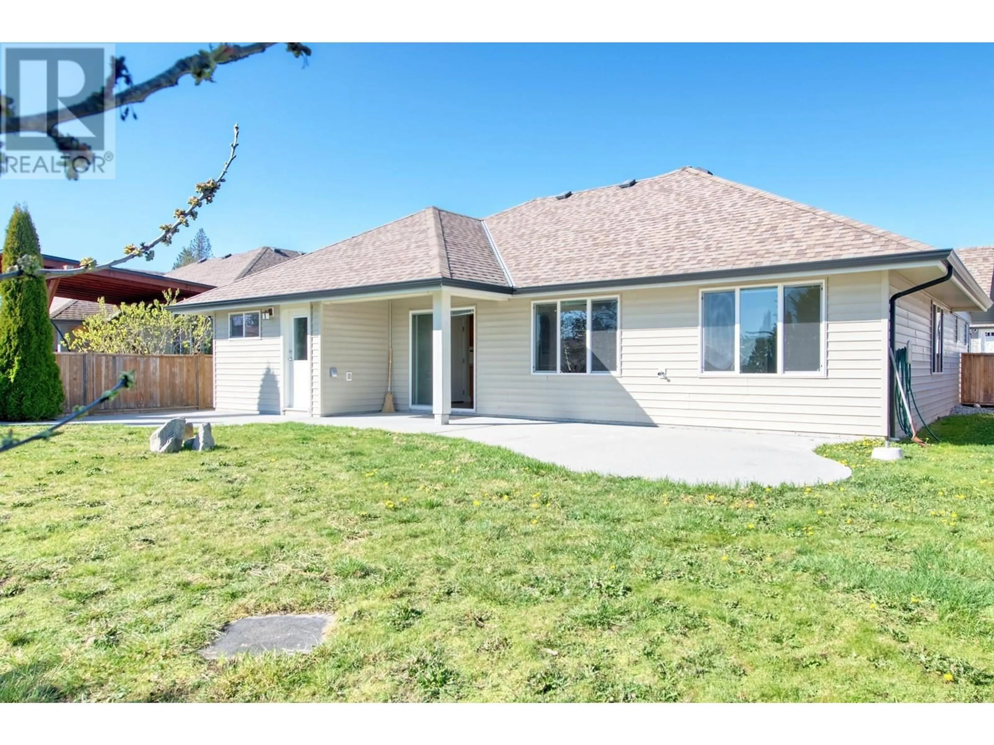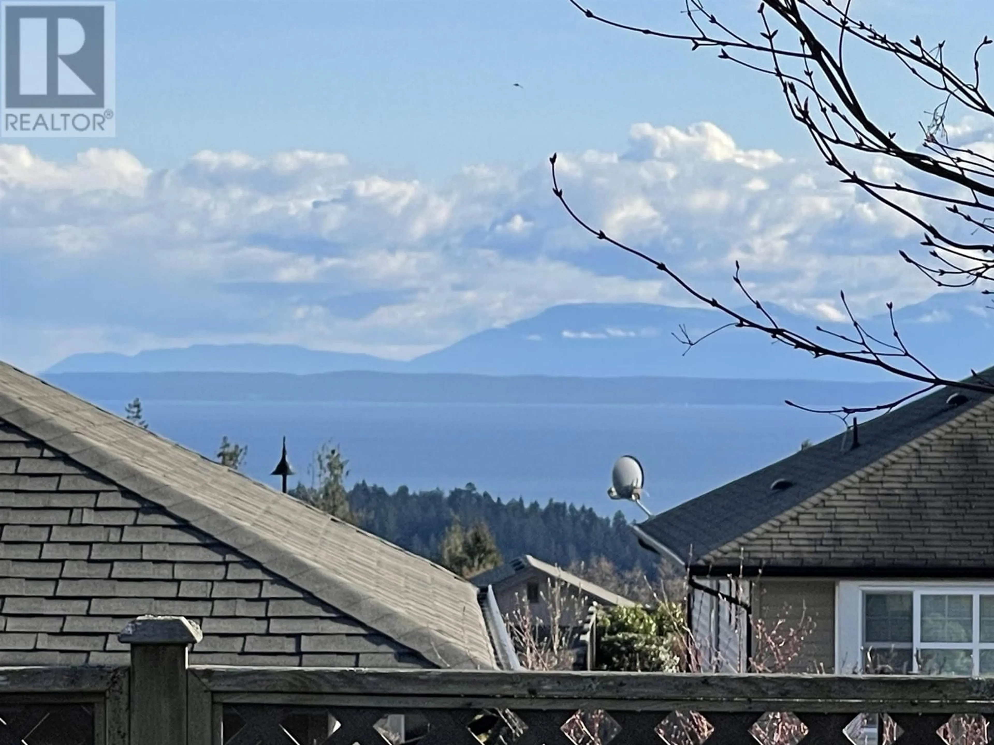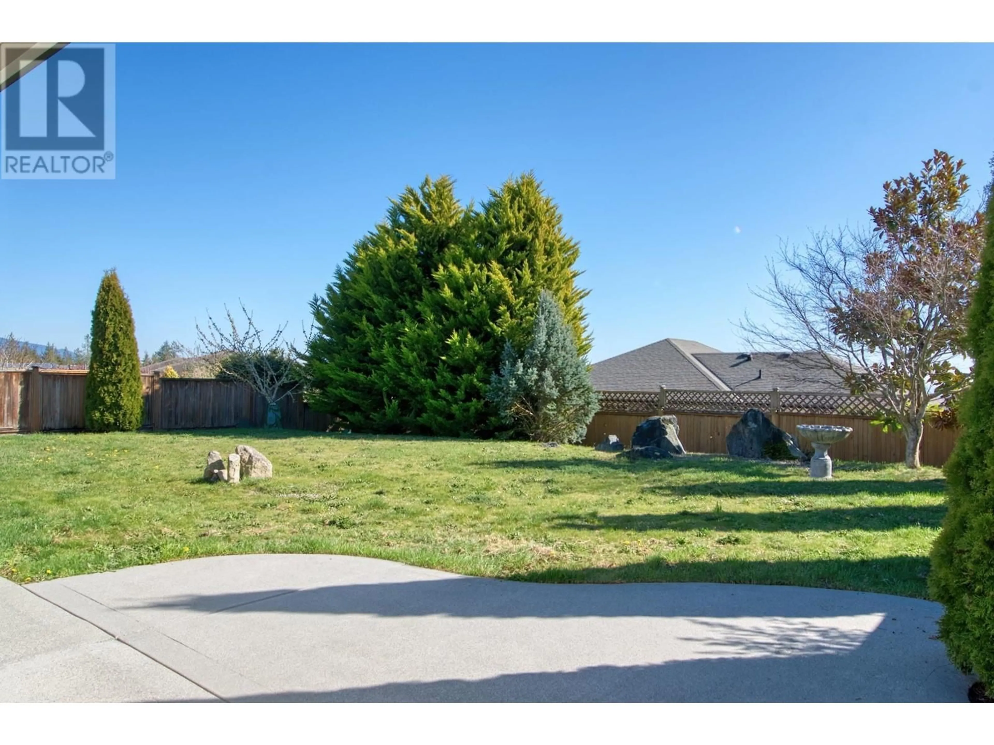6257 KEVINS ROAD, Sechelt, British Columbia V7Z0V2
Contact us about this property
Highlights
Estimated ValueThis is the price Wahi expects this property to sell for.
The calculation is powered by our Instant Home Value Estimate, which uses current market and property price trends to estimate your home’s value with a 90% accuracy rate.Not available
Price/Sqft$616/sqft
Est. Mortgage$3,543/mo
Maintenance fees$41/mo
Tax Amount ()-
Days On Market61 days
Description
Introducing this West Sechelt 3-bed, 2-bath rancher nestled on a very spacious, ocean-view, & level lot. This charming home boasts a fully fenced backyard, complete with a delightful covered area and an oversized concrete patio, providing the perfect setting to enjoy the outdoors in comfort. Inside, you'll find new hotwater tank, radiant in-floor heat (serviced in 2024), creating a cozy atmosphere throughout. The vaulted ceiling in the living room adds a touch of elegance, the open plan around the kitchen are just a few of the many features that make this home stand out. Large 12 x 35 garage offers ample storage space or room for a workshop. Situated in a fantastic neighbourhood, located just moments away from hiking/biking trail networks, an elementary school & shopping. Move in ready! (id:39198)
Property Details
Interior
Features
Exterior
Parking
Garage spaces 4
Garage type Garage
Other parking spaces 0
Total parking spaces 4
Condo Details
Inclusions
Property History
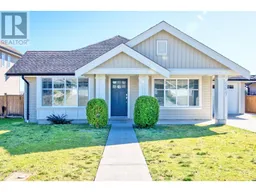 30
30