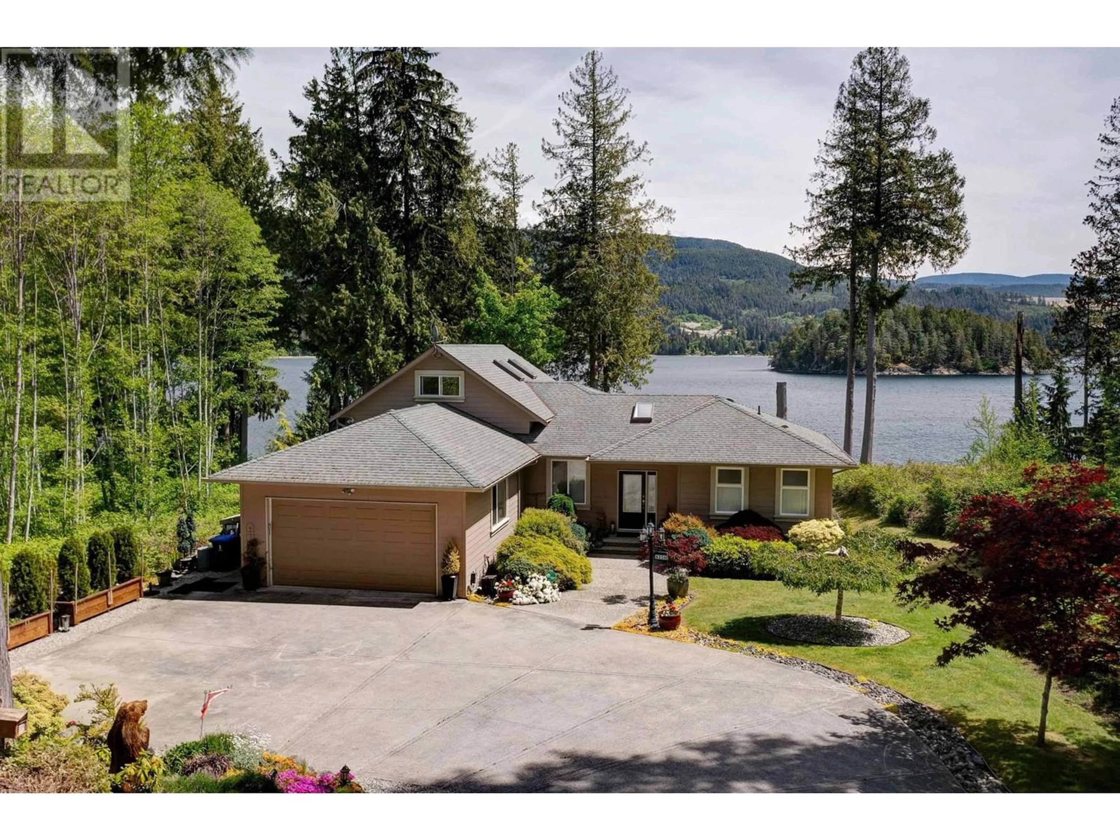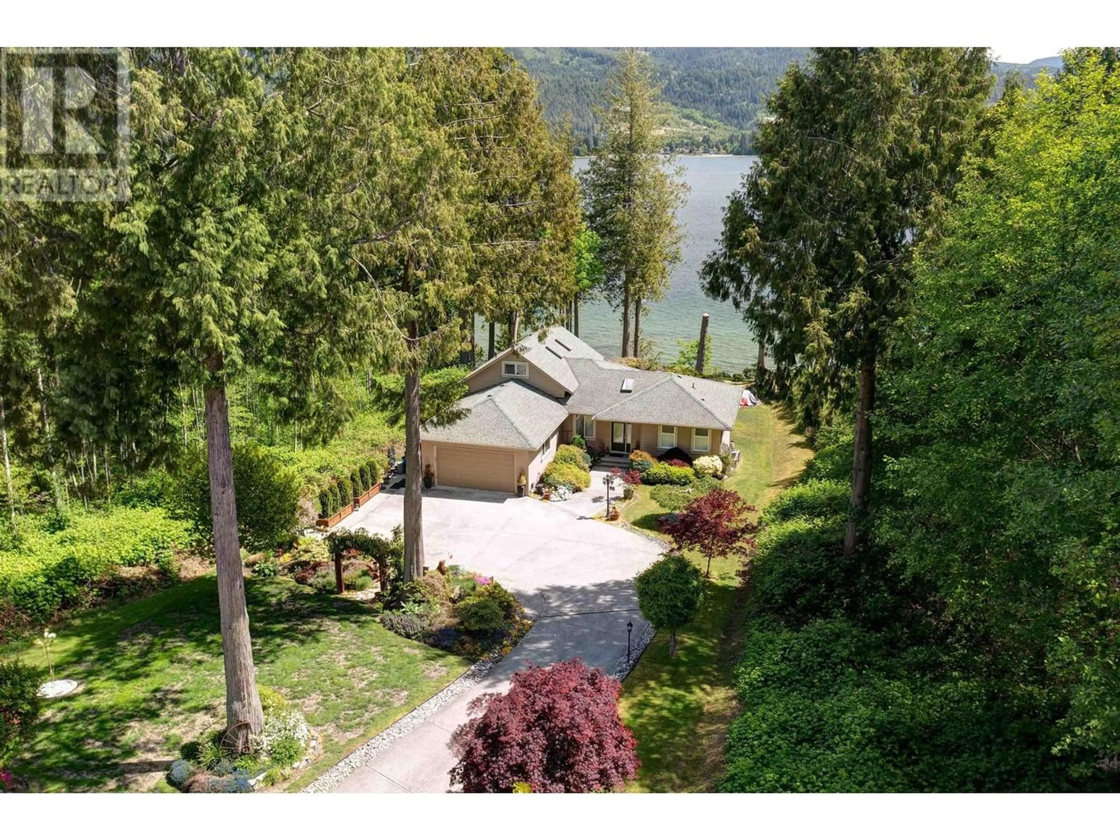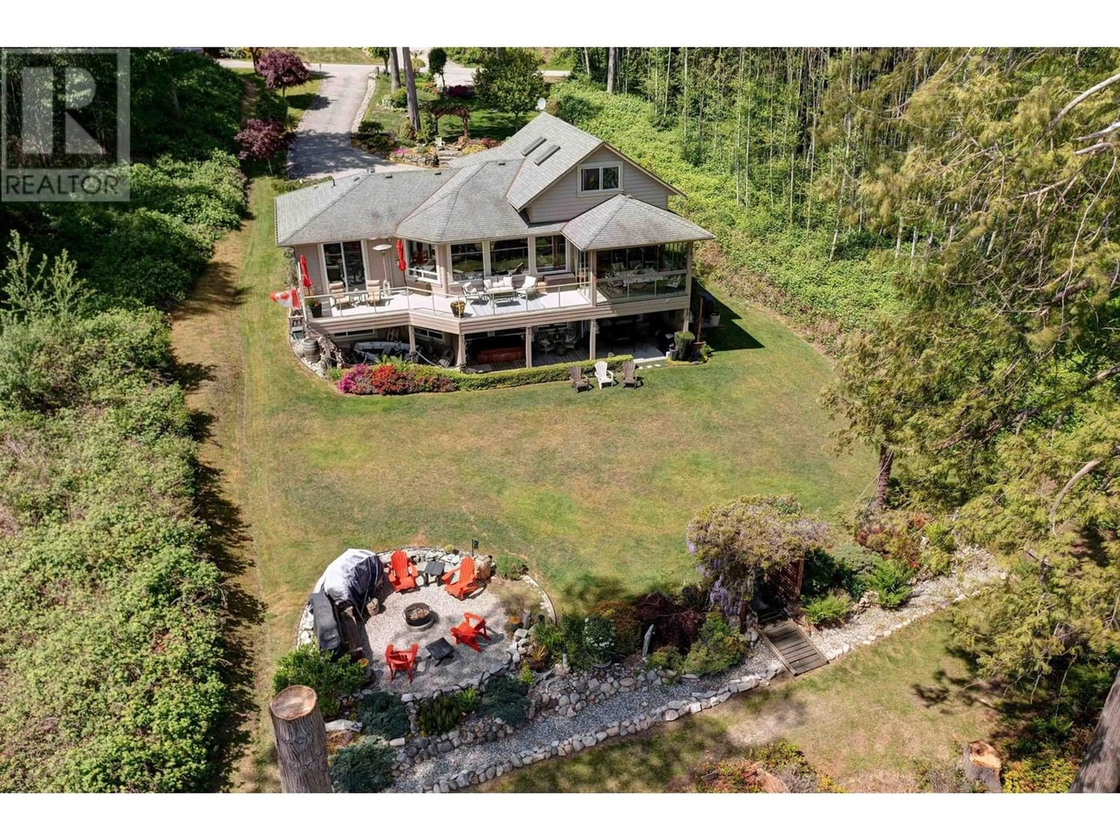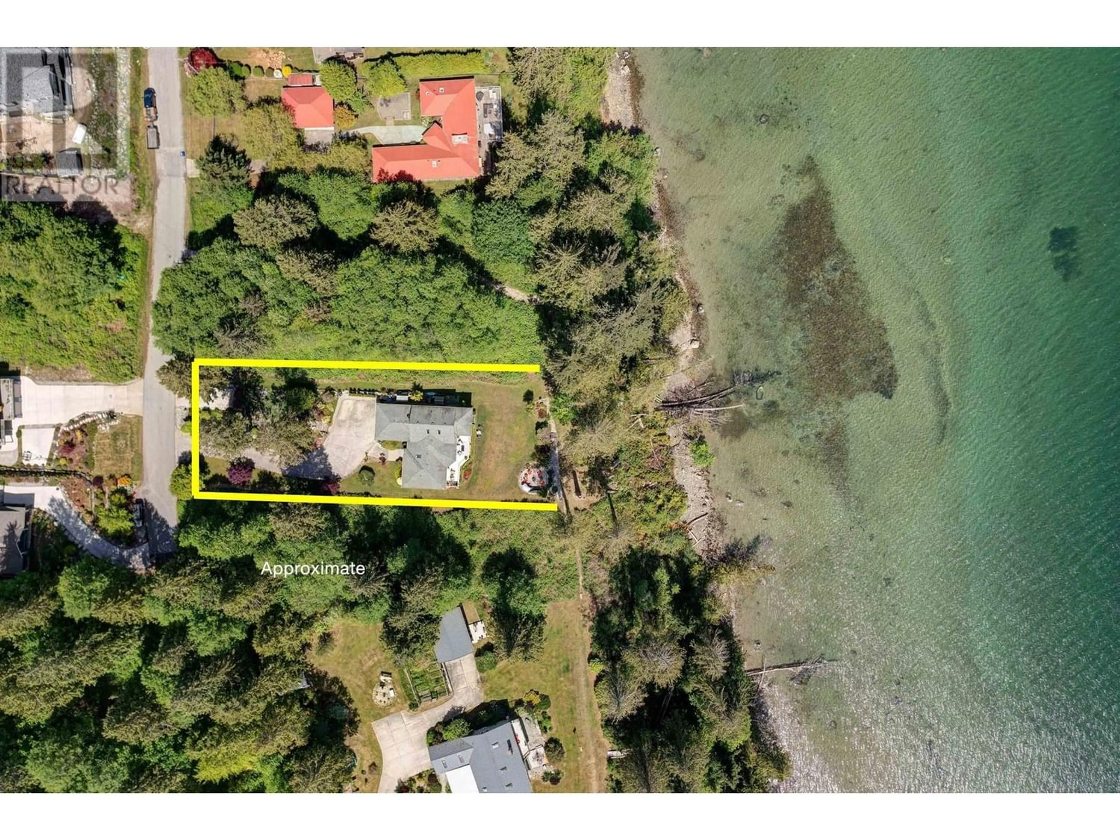6256 N GALE AVENUE, Sechelt, British Columbia V7Z0P8
Contact us about this property
Highlights
Estimated ValueThis is the price Wahi expects this property to sell for.
The calculation is powered by our Instant Home Value Estimate, which uses current market and property price trends to estimate your home’s value with a 90% accuracy rate.Not available
Price/Sqft$526/sqft
Est. Mortgage$7,687/mo
Tax Amount ()-
Days On Market243 days
Description
Stylish 3400 square ft Waterfront Home located just steps away from a connnunity marina in West Porpoise Bay. This stunning home & property has been meticulously maintained and enjoys fabulous ocean and mountain views. The professionally landscaped 70 x 237 lot has numerous entertainment areas, RV parking, attached double garage, Hot tub, firepit, and enclosed heated sun room for year round enjoyment. Separate 2 bedroom guest suite with separate entry on the walkout level is ideal for visiting family. An amazing lifestyle property that is sure to please. All services including natural gas & sewer .... 10/10 Home & Property. (id:39198)
Property Details
Interior
Features
Exterior
Features
Parking
Garage spaces 8
Garage type -
Other parking spaces 0
Total parking spaces 8
Property History
 40
40



