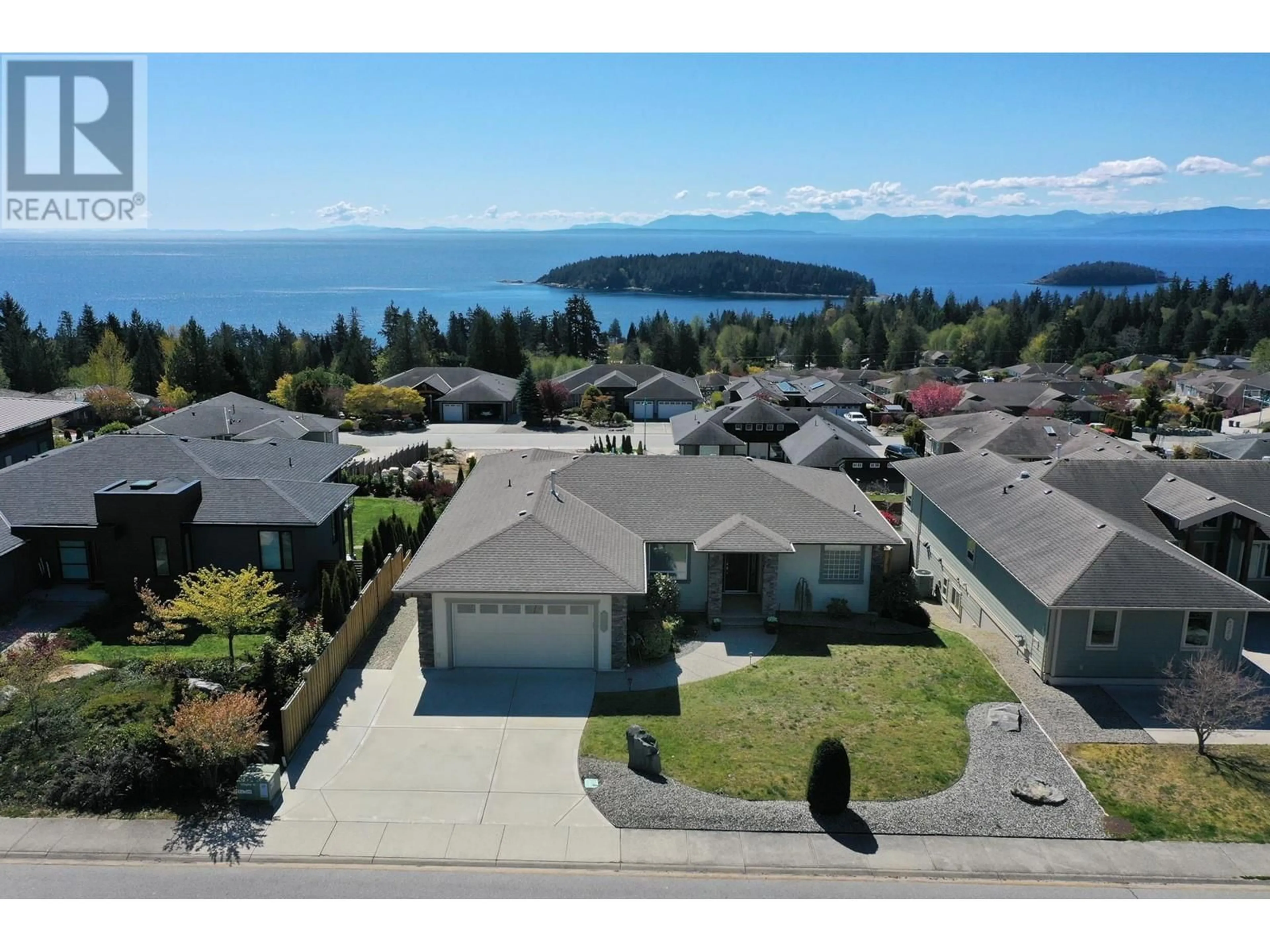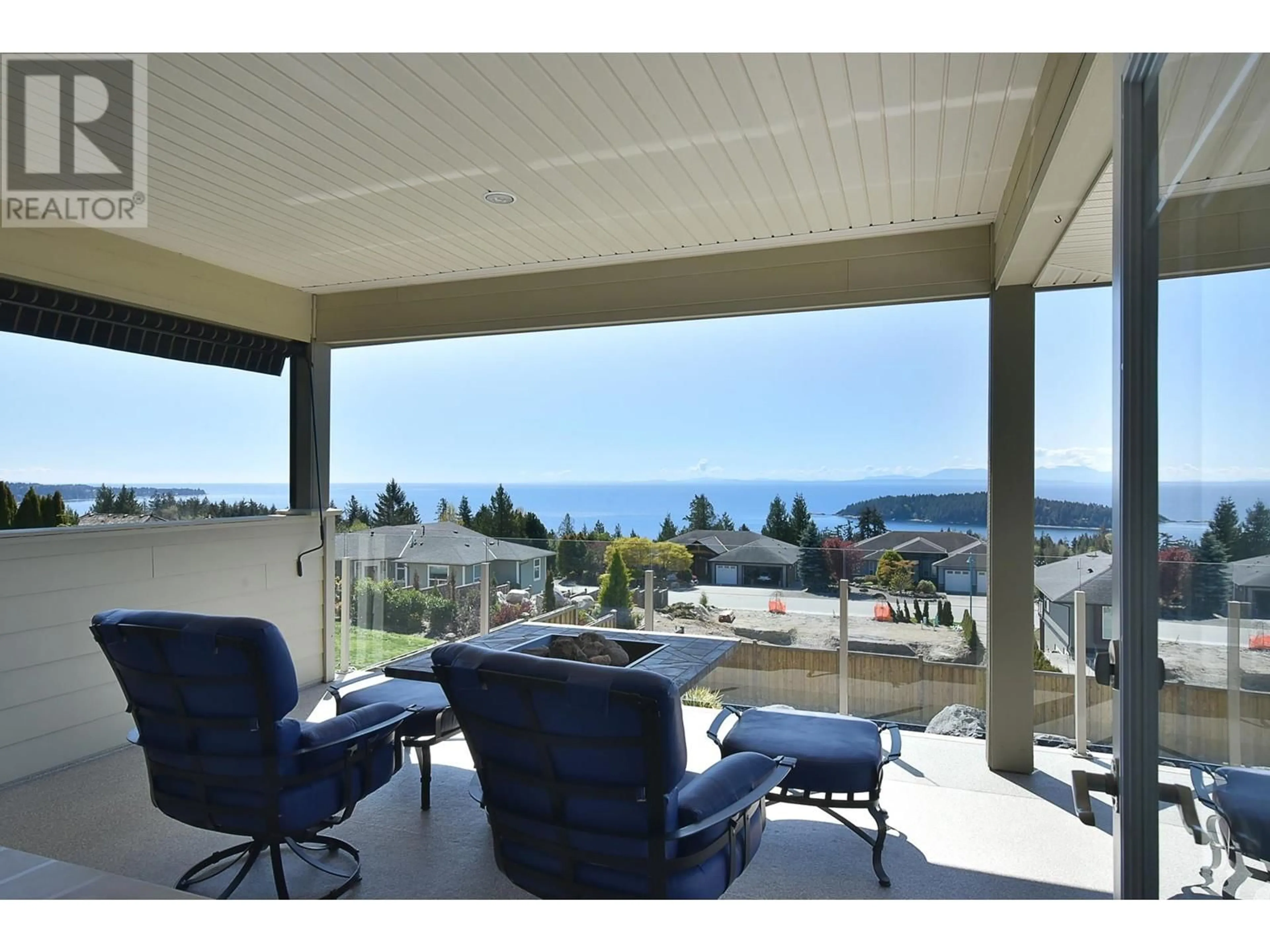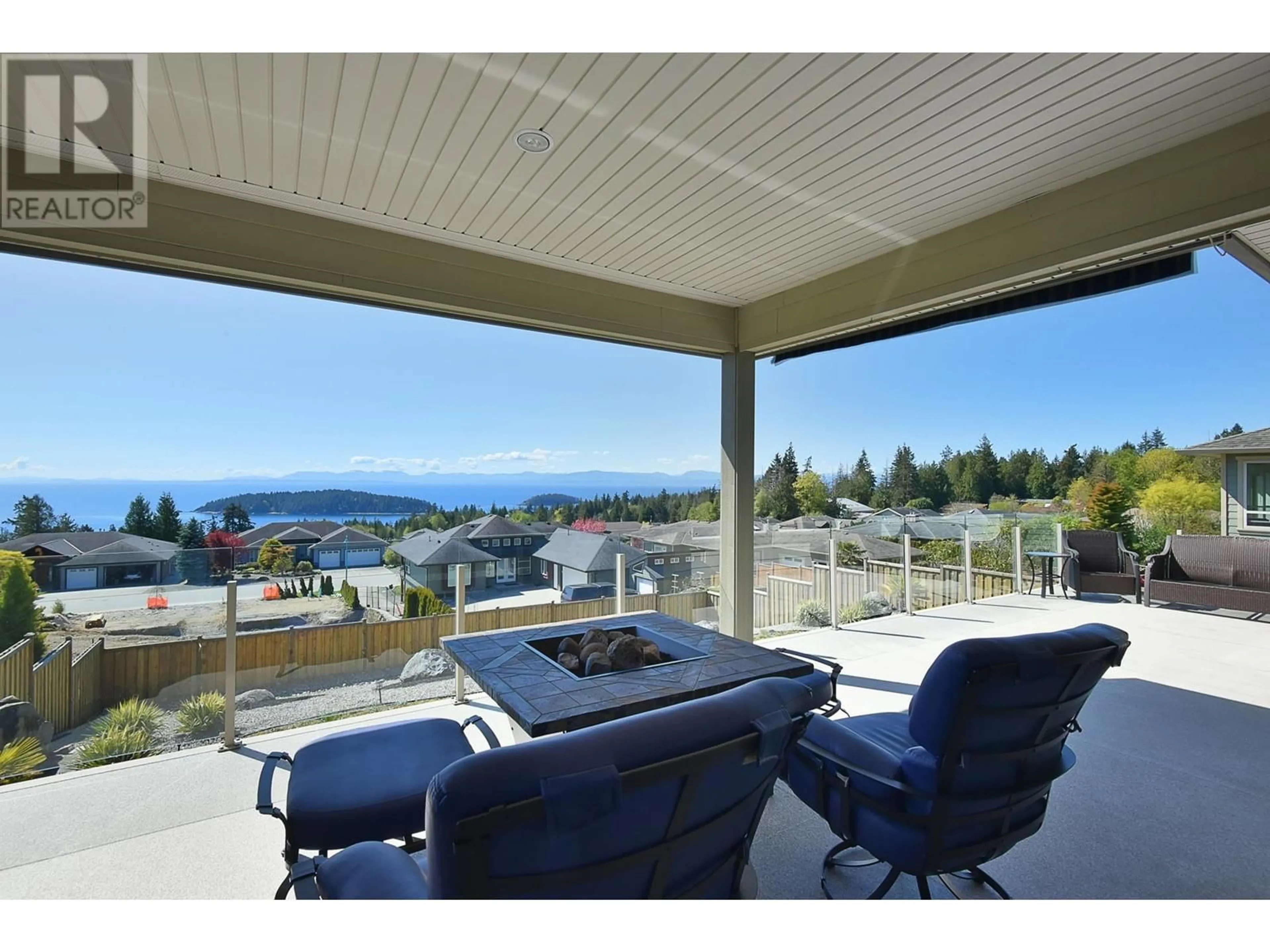6217 ORACLE ROAD, Sechelt, British Columbia V7Z0N7
Contact us about this property
Highlights
Estimated ValueThis is the price Wahi expects this property to sell for.
The calculation is powered by our Instant Home Value Estimate, which uses current market and property price trends to estimate your home’s value with a 90% accuracy rate.Not available
Price/Sqft$383/sqft
Est. Mortgage$6,012/mo
Tax Amount ()-
Days On Market26 days
Description
This spectacular property boasts a breathtaking south-facing ocean view rancher with a fully finished basement. The spacious open floor plan and large windows showcase panoramic ocean views, including Davis Bay, the Trail Islands, and Vancouver Island. Embrace one-level living at its best, the primary bedroom with walk-in closet and ensuite, a private sundeck with glass railings, an office, a laundry room, and a double car garage all on the main floor. The lower level offers two bedrooms, a bathroom, and a spacious family room with adjacent space for a bedroom, home gym, or a games room, all with great views. Step outside to the private covered patio with a hot tub and enjoy the tranquility of the ocean view. This home is the epitome of coastal living. (id:39198)
Property Details
Interior
Features
Exterior
Parking
Garage spaces 2
Garage type Garage
Other parking spaces 0
Total parking spaces 2
Property History
 40
40 40
40


