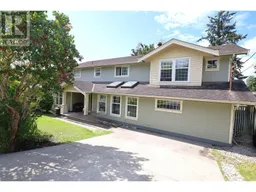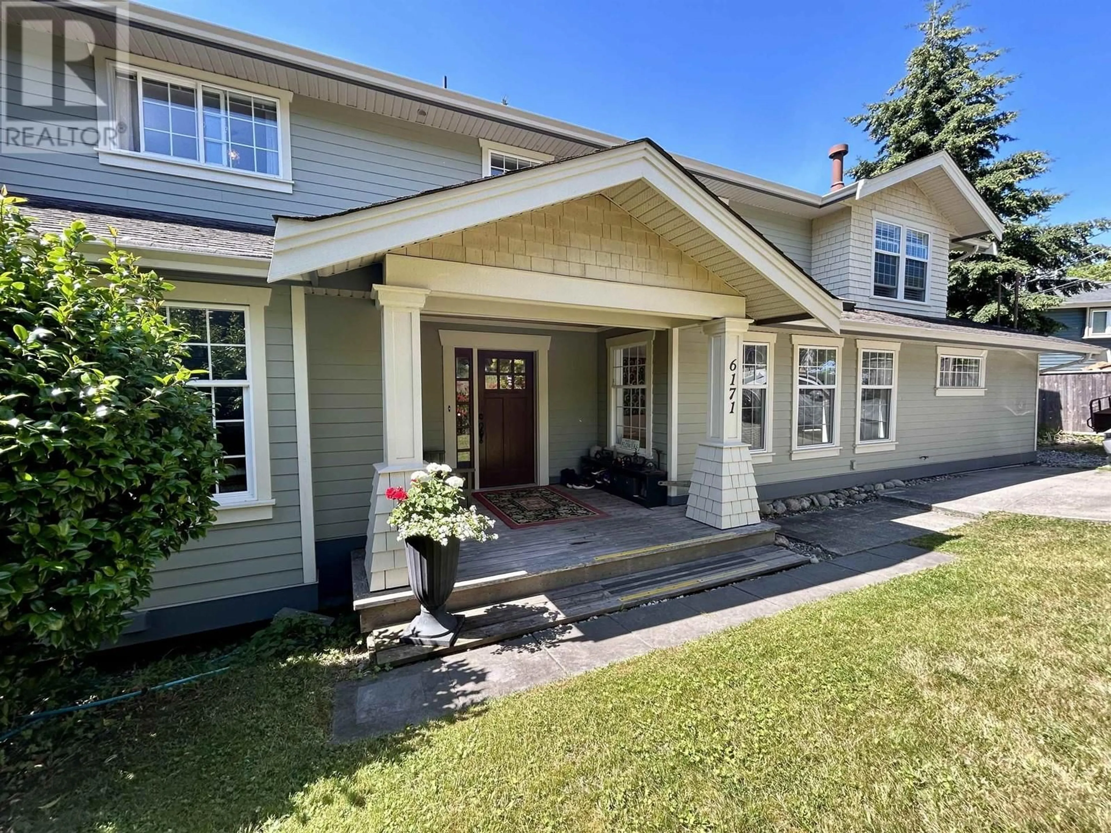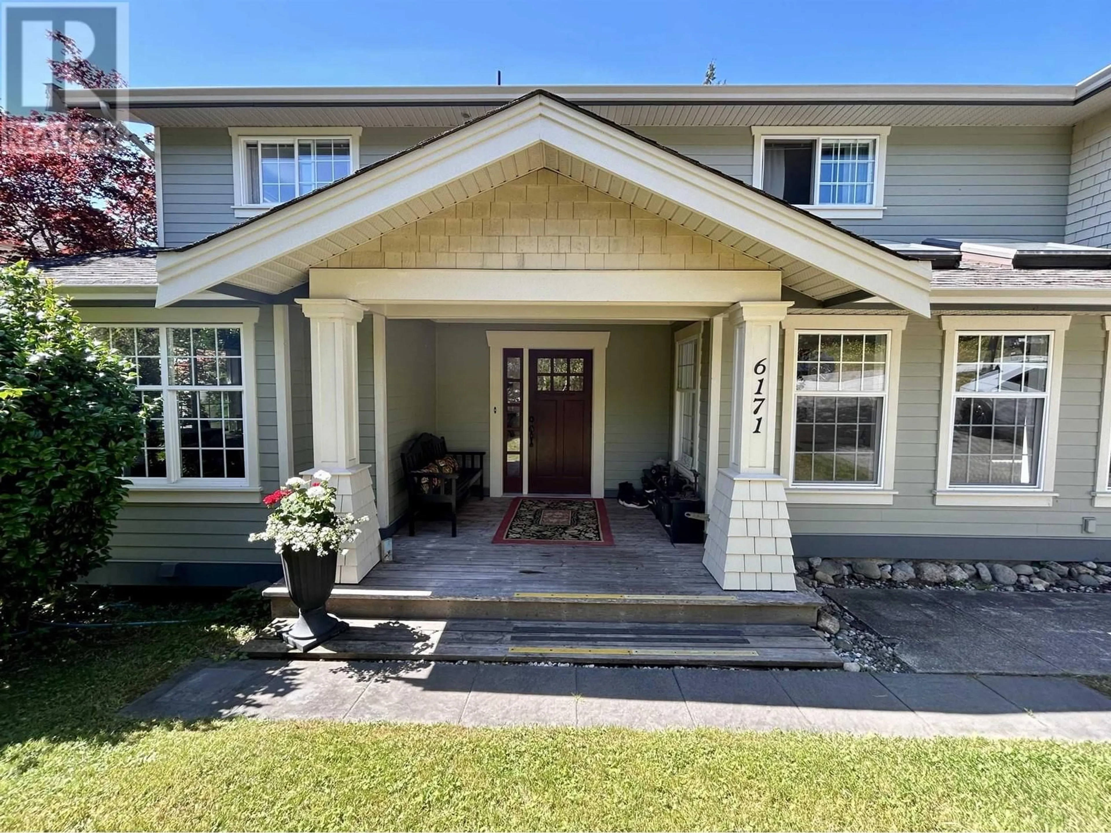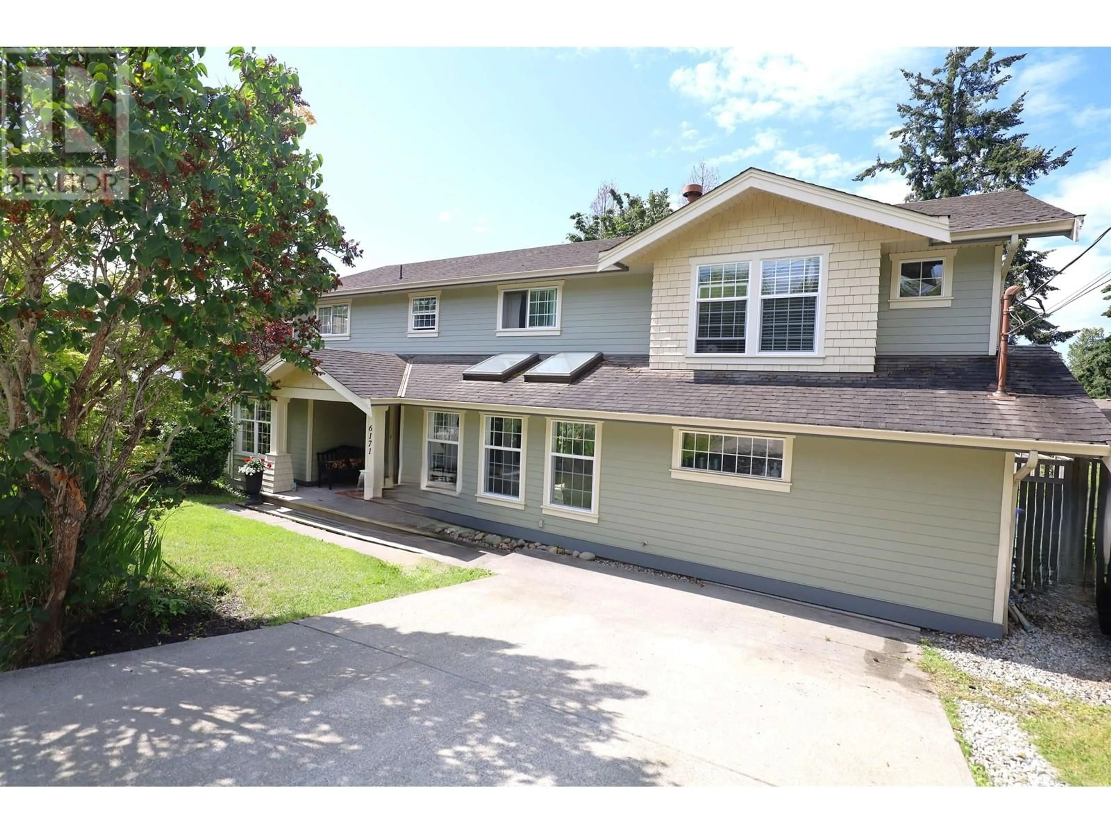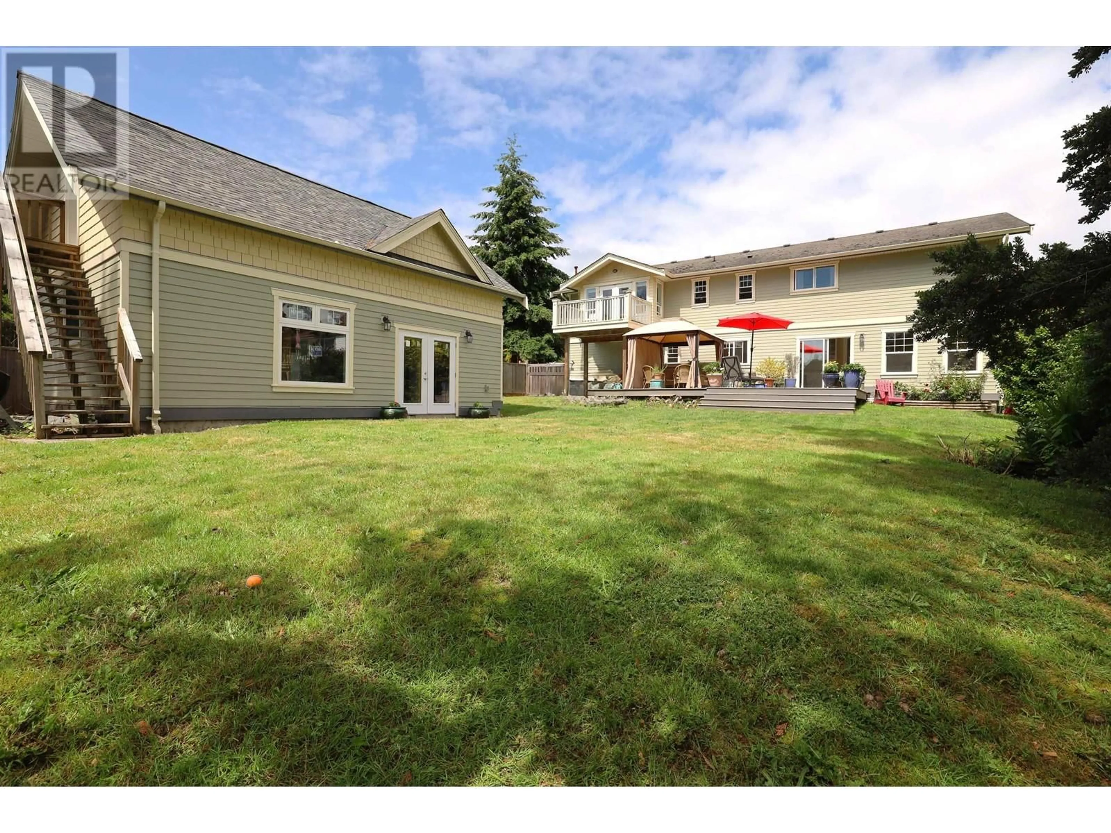6171 BAILLIE ROAD, Sechelt, British Columbia V7Z0M2
Contact us about this property
Highlights
Estimated ValueThis is the price Wahi expects this property to sell for.
The calculation is powered by our Instant Home Value Estimate, which uses current market and property price trends to estimate your home’s value with a 90% accuracy rate.Not available
Price/Sqft$340/sqft
Est. Mortgage$4,290/mo
Tax Amount ()-
Days On Market3 days
Description
Beautiful 5 bedroom, 3.5 bathroom home in West Sechelt with 650sq ft detached shop complete with 220 wiring and storage on second floor. Updated kitchen, complete with double oven, is any cook's dream! Perfect for entertaining with spacious living areas, separate recreation room, and huge deck off the kitchen. The primary suite boasts ample space, a breathtaking bathroom complete with a shower and luxurious soaker tub, a convenient walk-in closet and den. Main living area features solid fir floors, adding a touch of warmth and durability to the space. The property has a fully fenced yard surrounded by mature shrubbery, enjoying abundant sunlight throughout the day. Wired for an EV charger. Book your viewing today! (id:39198)
Property Details
Interior
Features
Property History
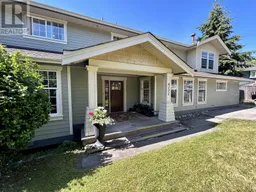 39
39