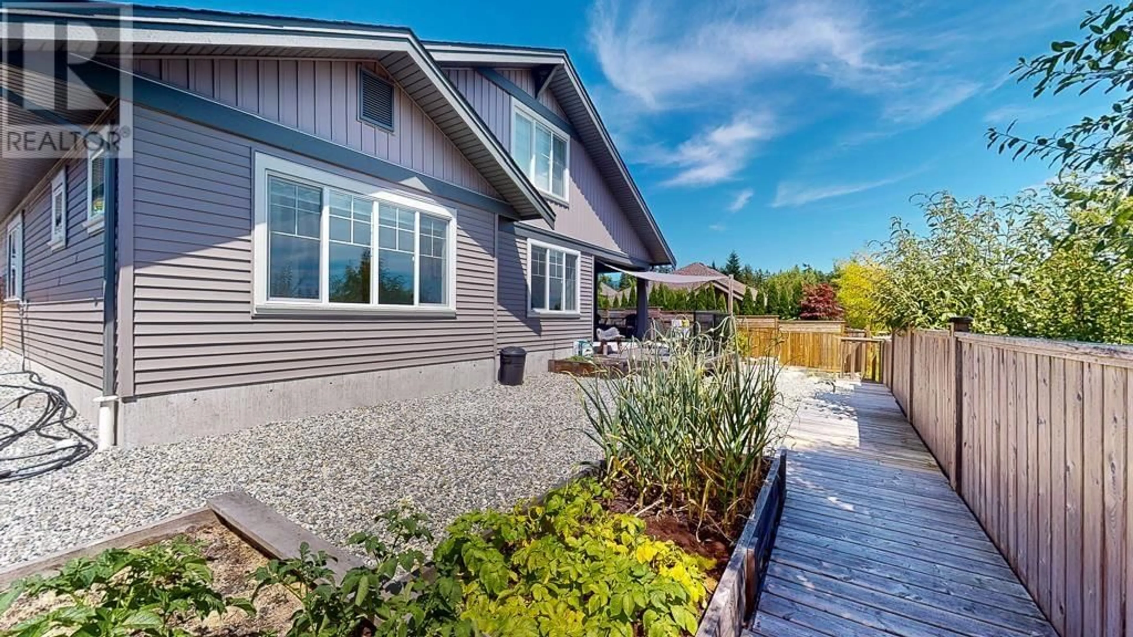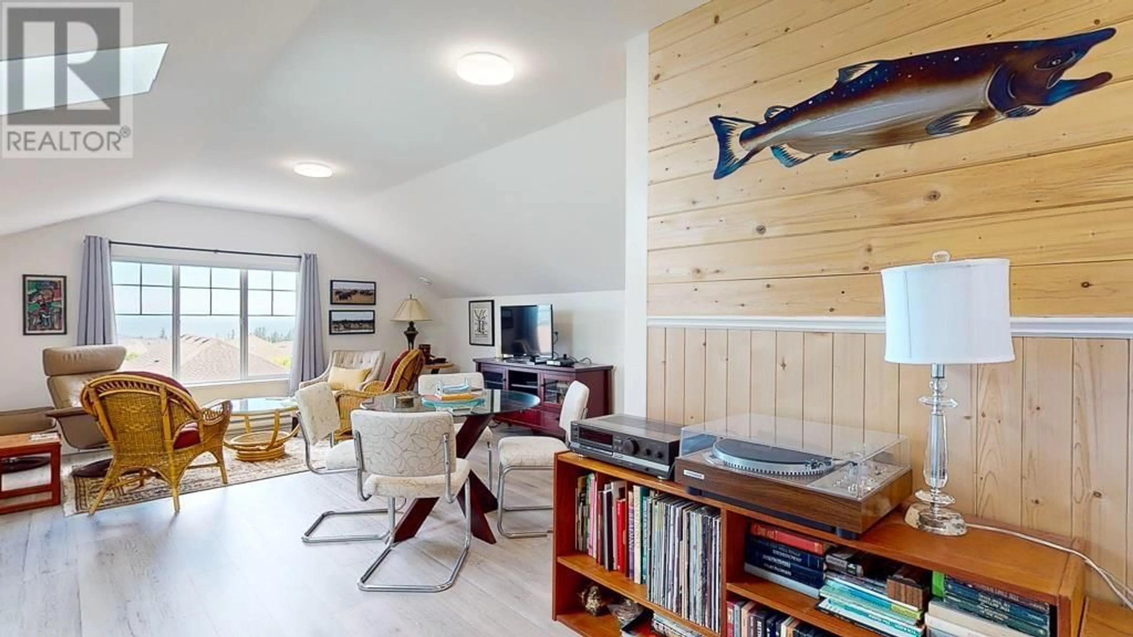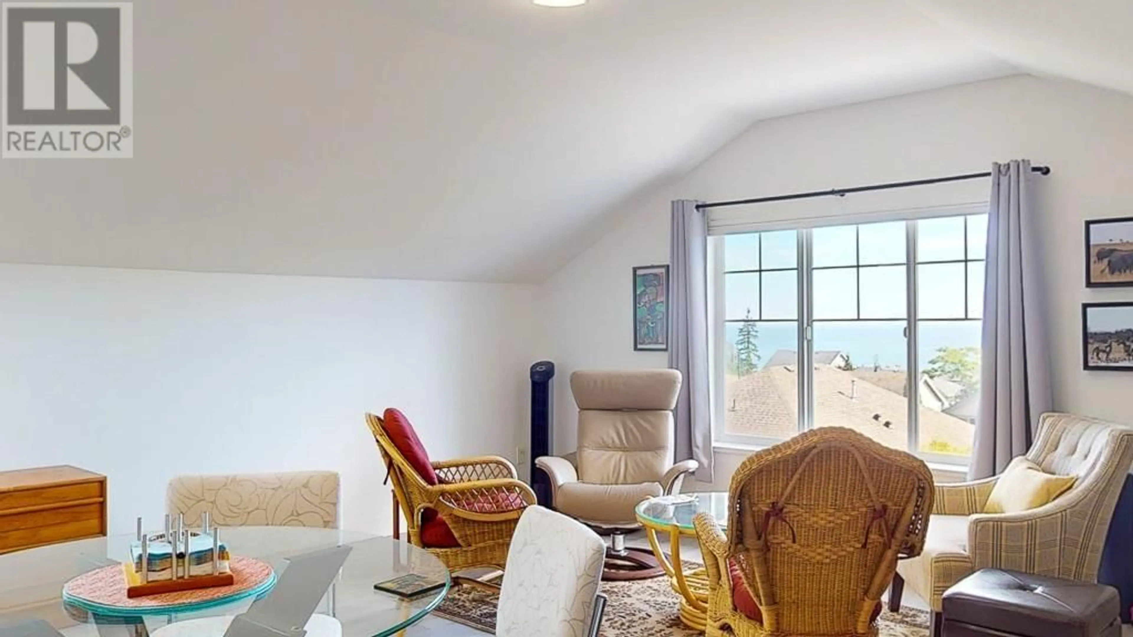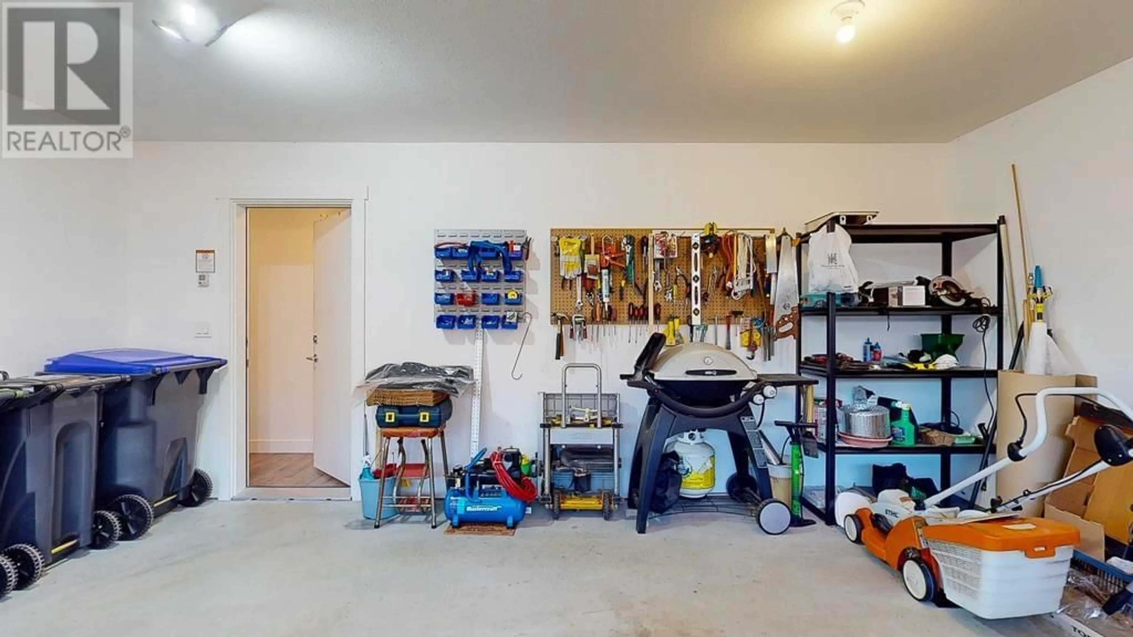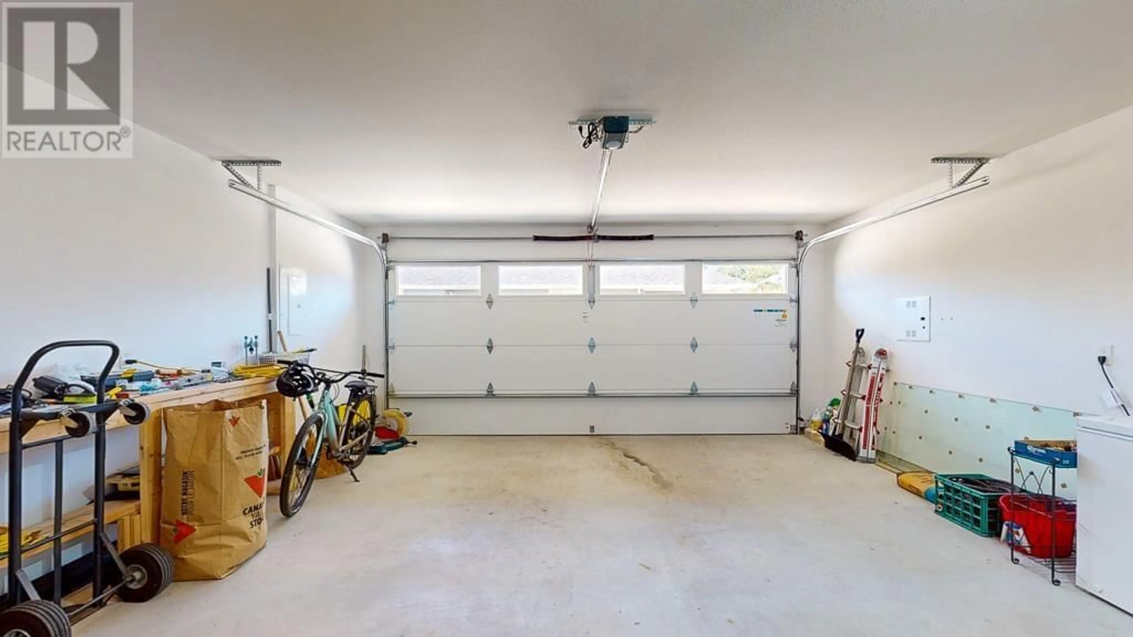5676 PARTRIDGE WAY, Sechelt, British Columbia V7Z0M4
Contact us about this property
Highlights
Estimated ValueThis is the price Wahi expects this property to sell for.
The calculation is powered by our Instant Home Value Estimate, which uses current market and property price trends to estimate your home’s value with a 90% accuracy rate.Not available
Price/Sqft$565/sqft
Est. Mortgage$4,118/mo
Maintenance fees$125/mo
Tax Amount ()-
Days On Market82 days
Description
This Private and Unique 1696 Sq ft, 3 bedroom, and 2 bathroom rancher, with a great view especially from upper floor View from Rec/Hobbies room which is a bonus and very unique for the Subdivision. Upgraded kitchen featuring ceiling-height cabinets, providing ample storage and a sleek, modern look. The kitchen island has been re-designed to include drawers instead of cupboards ensuring maximum usability. Additionally, the appliances have been upgraded from the builder's standard package. The laundry room has been fitted with custom cabinets offering pantry space and meeting all your laundry needs. Very quiet cul-de-sac in West Sechelt. Close to walking and biking trails. Hobby room and hot water on demand are an extra bonus from all other homes in the area. (id:39198)
Property Details
Interior
Features
Exterior
Parking
Garage spaces 4
Garage type Garage
Other parking spaces 0
Total parking spaces 4
Condo Details
Inclusions
Property History
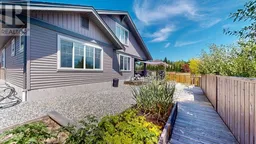 35
35
