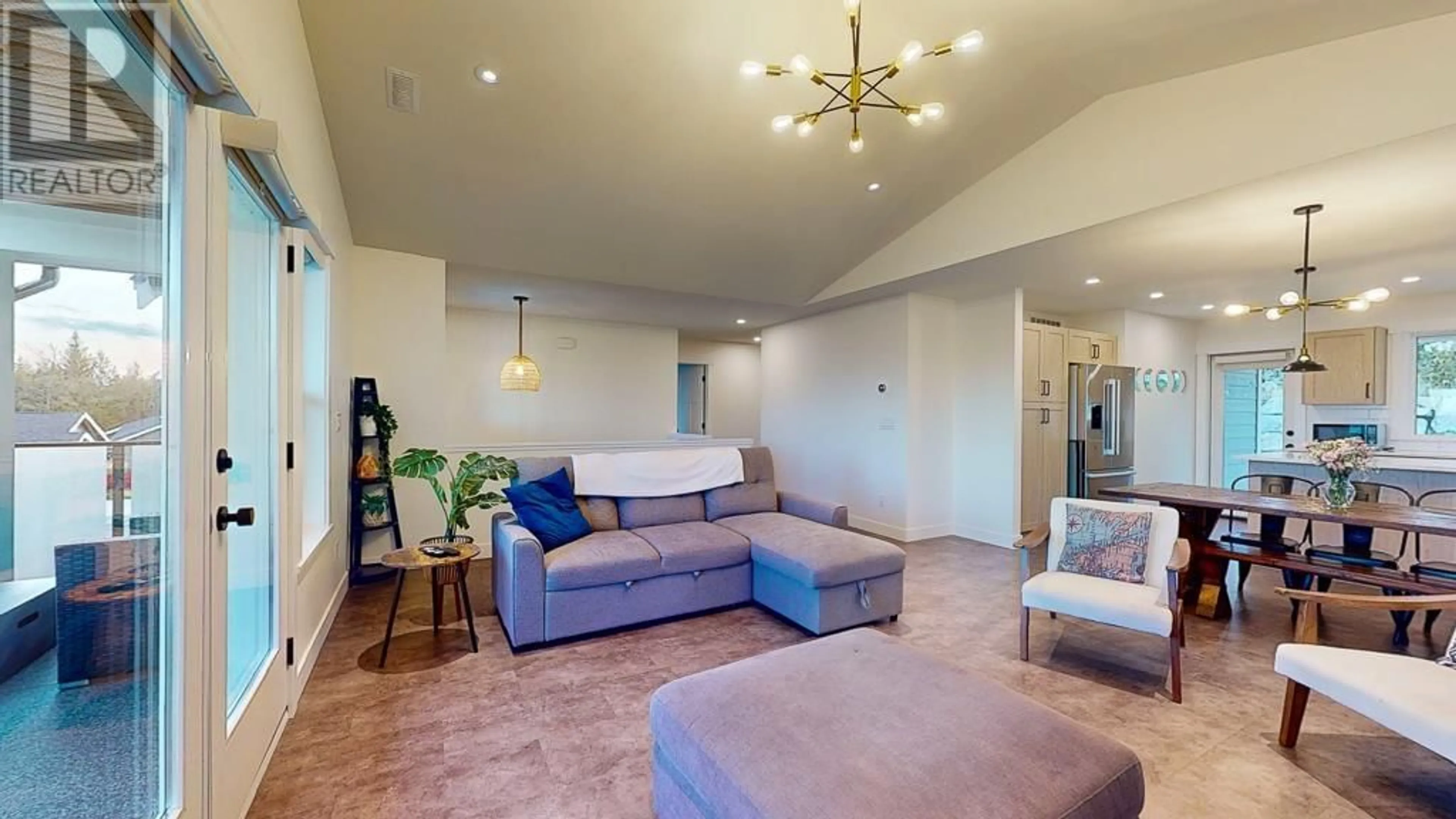5629 KINGBIRD CRESCENT, Sechelt, British Columbia V7Z0S4
Contact us about this property
Highlights
Estimated ValueThis is the price Wahi expects this property to sell for.
The calculation is powered by our Instant Home Value Estimate, which uses current market and property price trends to estimate your home’s value with a 90% accuracy rate.Not available
Price/Sqft$546/sqft
Est. Mortgage$6,227/mo
Maintenance fees$625/mo
Tax Amount ()-
Days On Market1 day
Description
Welcome to your coastal retreat! This beautiful 3-bed, 2-bath home in Silverstone Heights offers breathtaking ocean views & modern comforts. The main floor boasts an open-concept layout, large covered deck & high ceilings, ideal for entertaining. Gourmet kitchen has many upgrades including Bosch appliances, gas range & pot filler. Step into the large primary bedroom with walk-in closet & large ensuite with glass shower, tub & double sink vanity. Upper level offers 2 additional spacious bedrooms, full bath & large laundry room with abundance of storage. The ground level of this home has a 1 bedroom legal suite with laundry and own address for in-laws or income. Spacious ground level also has a bonus studio/den/office with sink & additional separate entrance. The backyard has an extended covered concrete patio, gas bbq & hot tub hookup & plenty of space for the family & pets to play! Enjoy the heat pump for optimal temperature control all year around. Lots of upgrades in this perfect turn-key property. (id:39198)
Upcoming Open House
Property Details
Interior
Features
Exterior
Parking
Garage spaces 5
Garage type Garage
Other parking spaces 0
Total parking spaces 5
Condo Details
Amenities
Guest Suite, Laundry - In Suite
Inclusions
Property History
 40
40



