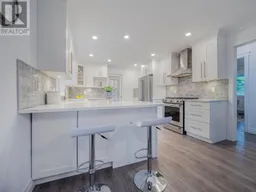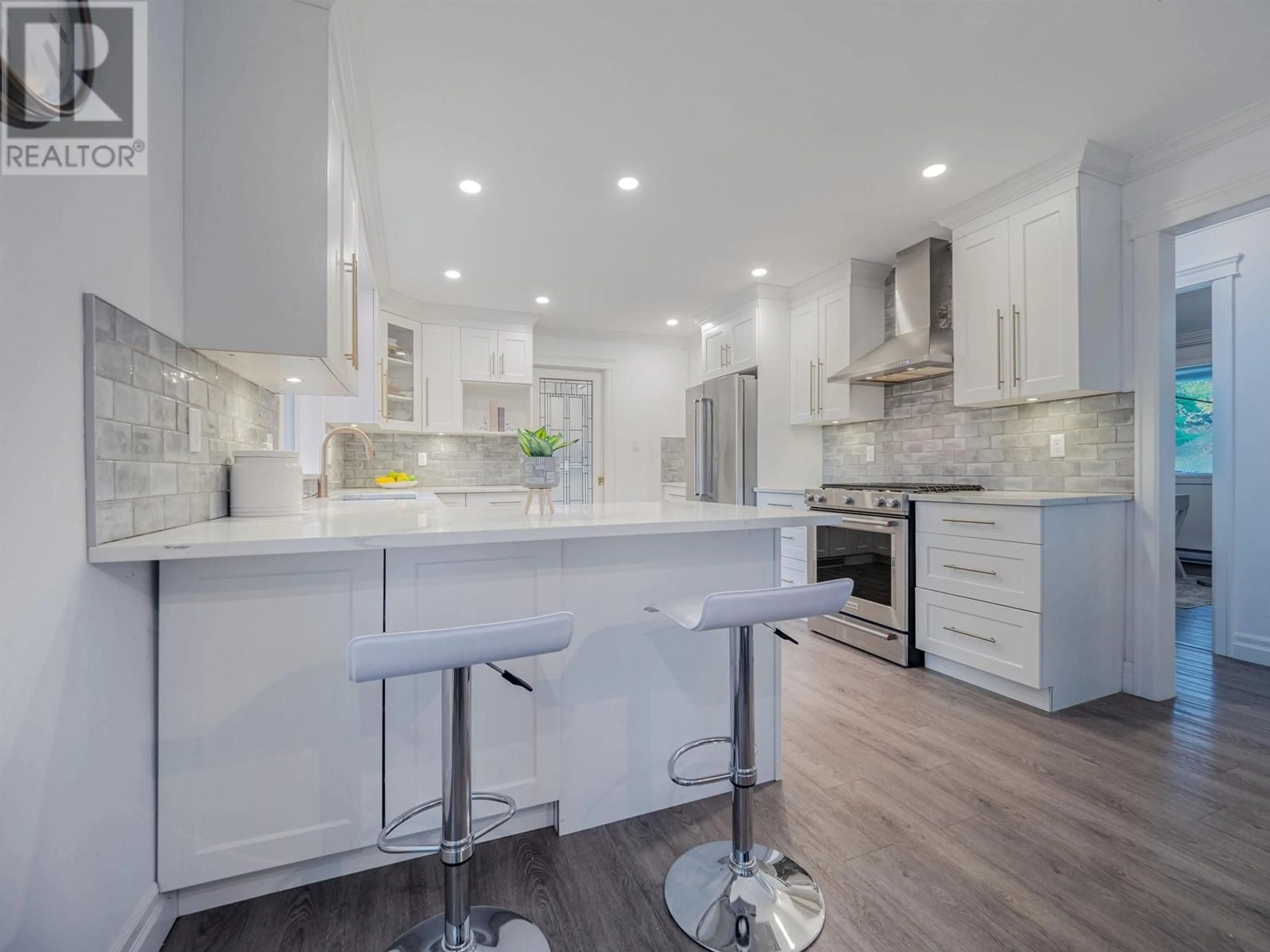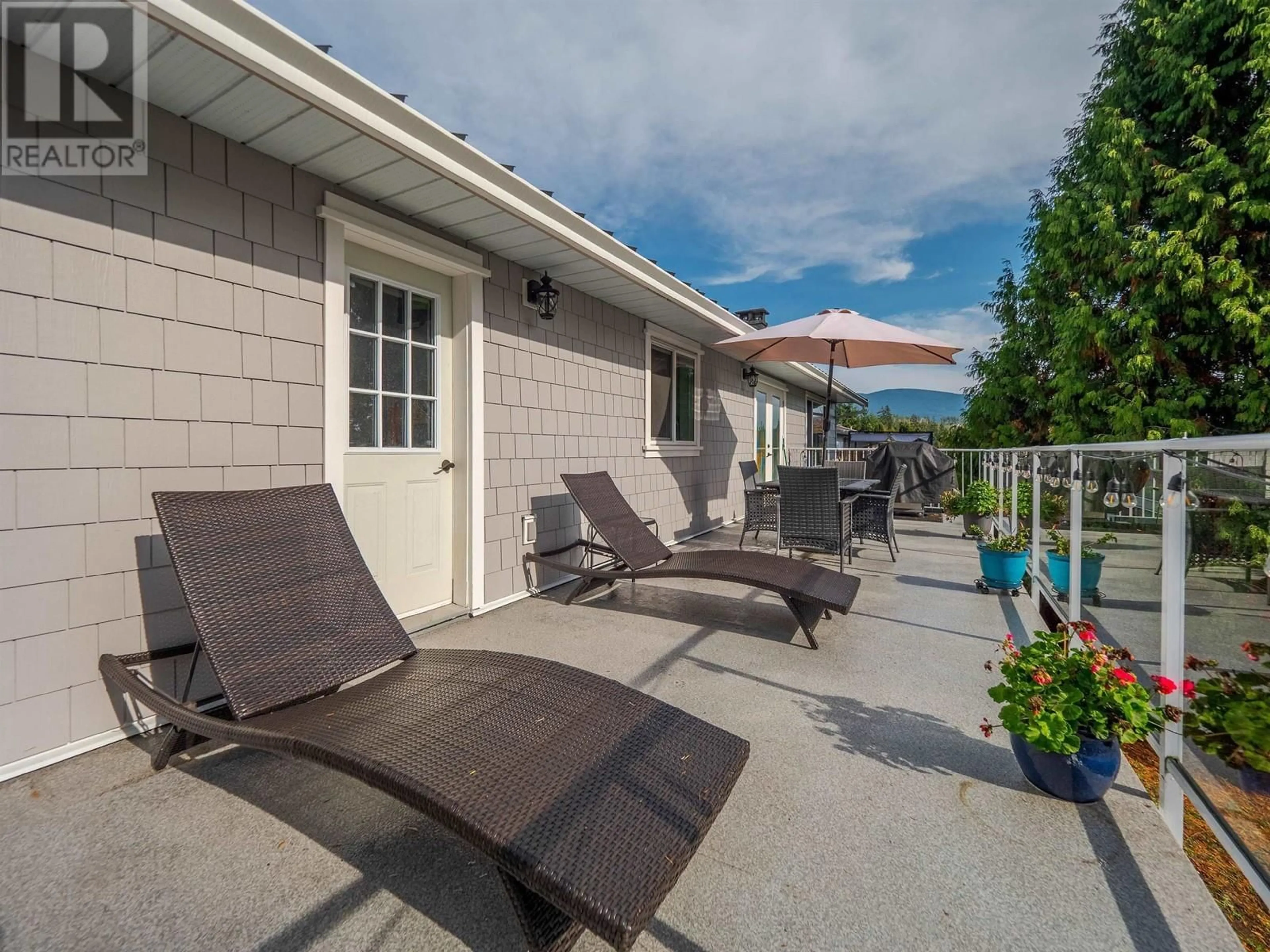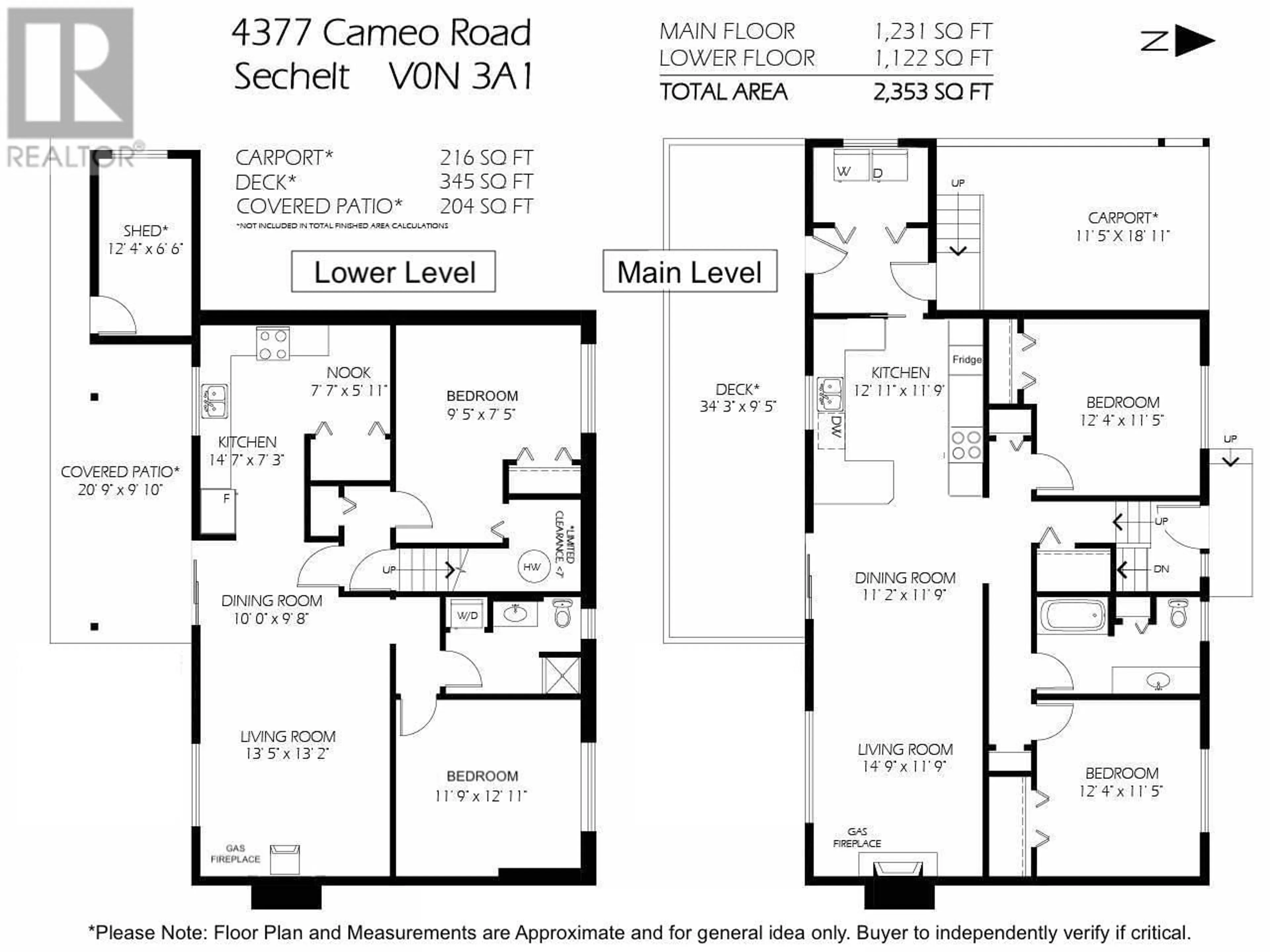4377 CAMEO ROAD, Sechelt, British Columbia V7Z0B1
Contact us about this property
Highlights
Estimated ValueThis is the price Wahi expects this property to sell for.
The calculation is powered by our Instant Home Value Estimate, which uses current market and property price trends to estimate your home’s value with a 90% accuracy rate.Not available
Price/Sqft$466/sqft
Est. Mortgage$4,715/mth
Tax Amount ()-
Days On Market5 days
Description
Exciting updates in this beautifully renovated home, showcasing quality finishes and meticulous attention to detail. Move-in ready, this gem is centrally located in the heart of the Coast, in a sunny and bright neighborhood, walking distance to shopping. Kitchens feature quartz countertops, stainless steel appliances, and updated lighting throughout-even the laundry room exudes charm! With two 2-bedroom suites: level entry upstairs and a fully contained suite on the lower level, both currently rented to great tenants happy to stay. The upper level offers a sunny deck, while the lower level boasts a private patio. Key features include a new metal standing seam roof installed in 2018 with clips ready for solar panels, natural gas fireplaces on both levels, LED lighting throughout. The fully fenced front and back yards are ideal for outdoor living, with a sunny backyard featuring a deck, covered patio, and a cozy seating area with a firepit. (id:39198)
Property Details
Interior
Features
Exterior
Parking
Garage spaces 3
Garage type Carport
Other parking spaces 0
Total parking spaces 3
Property History
 35
35


