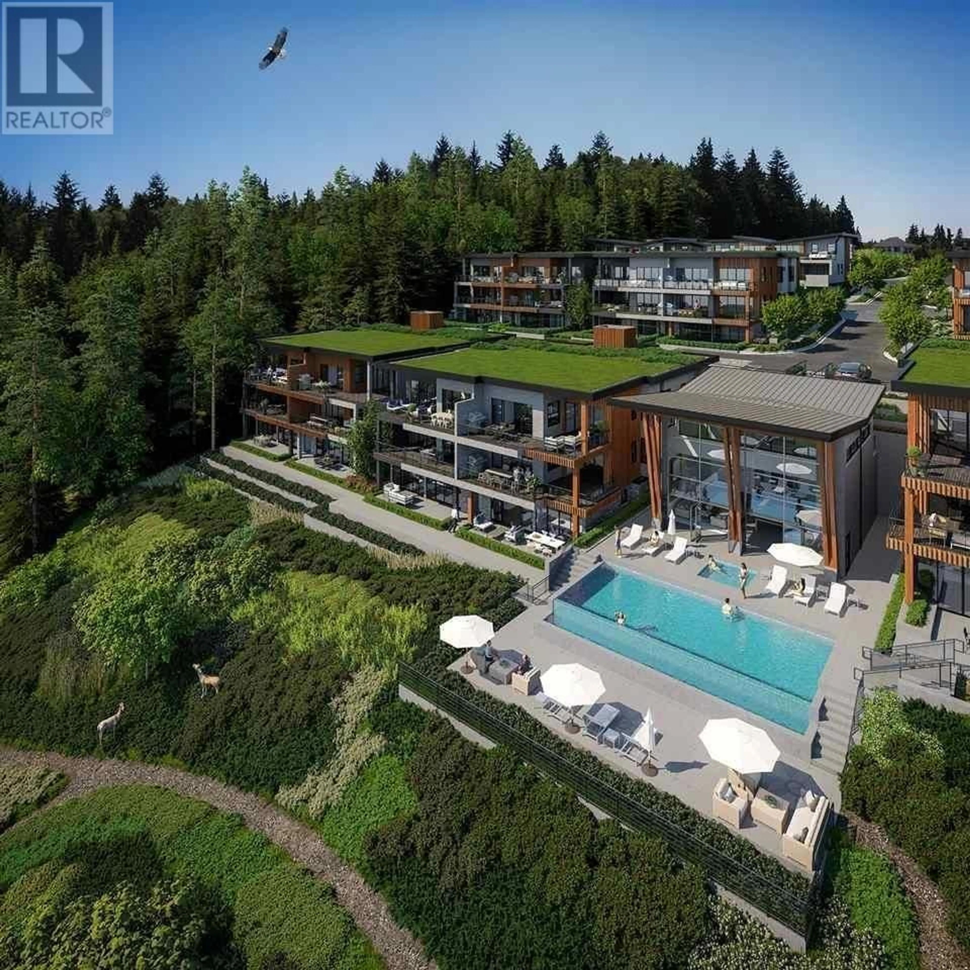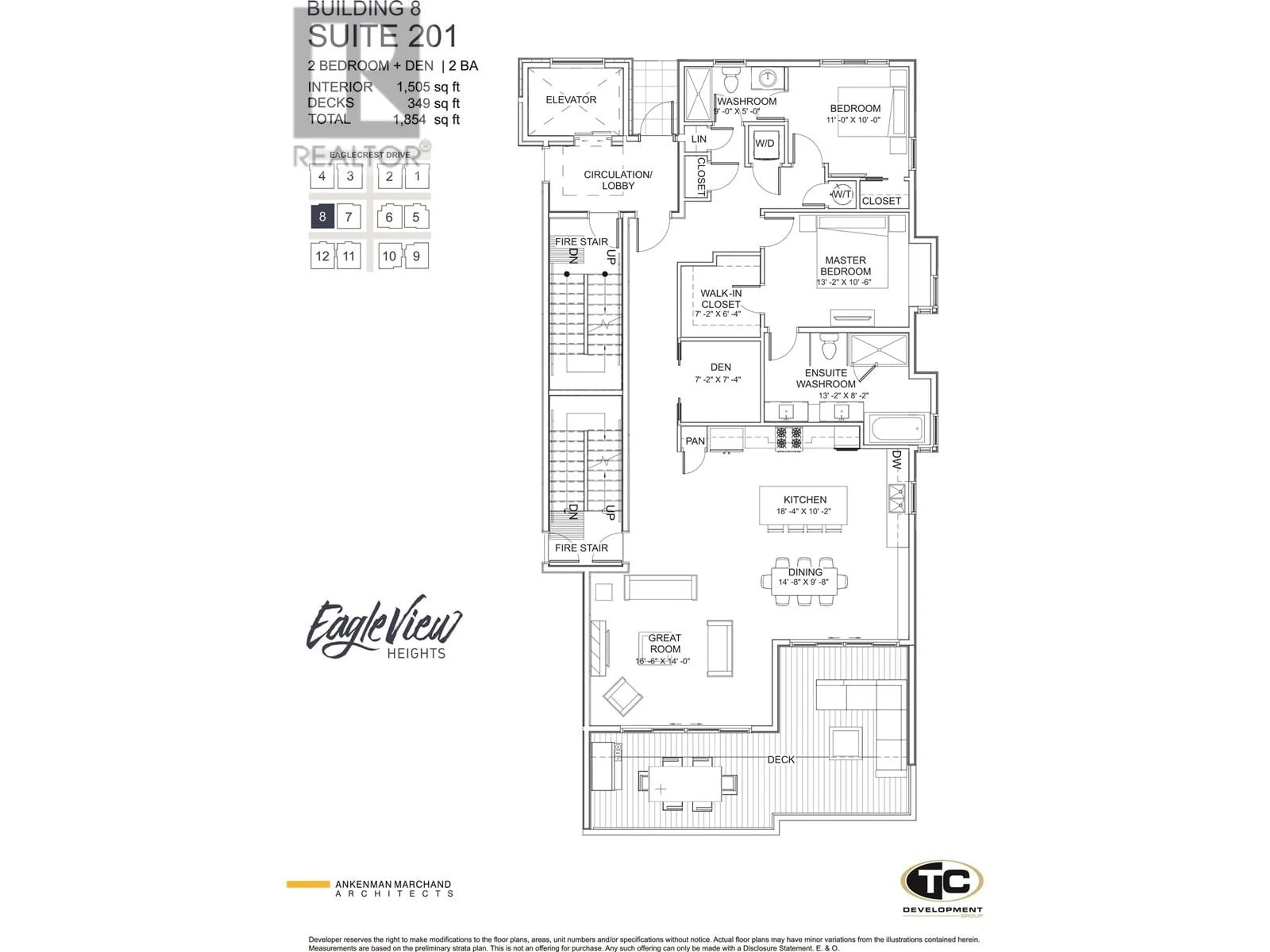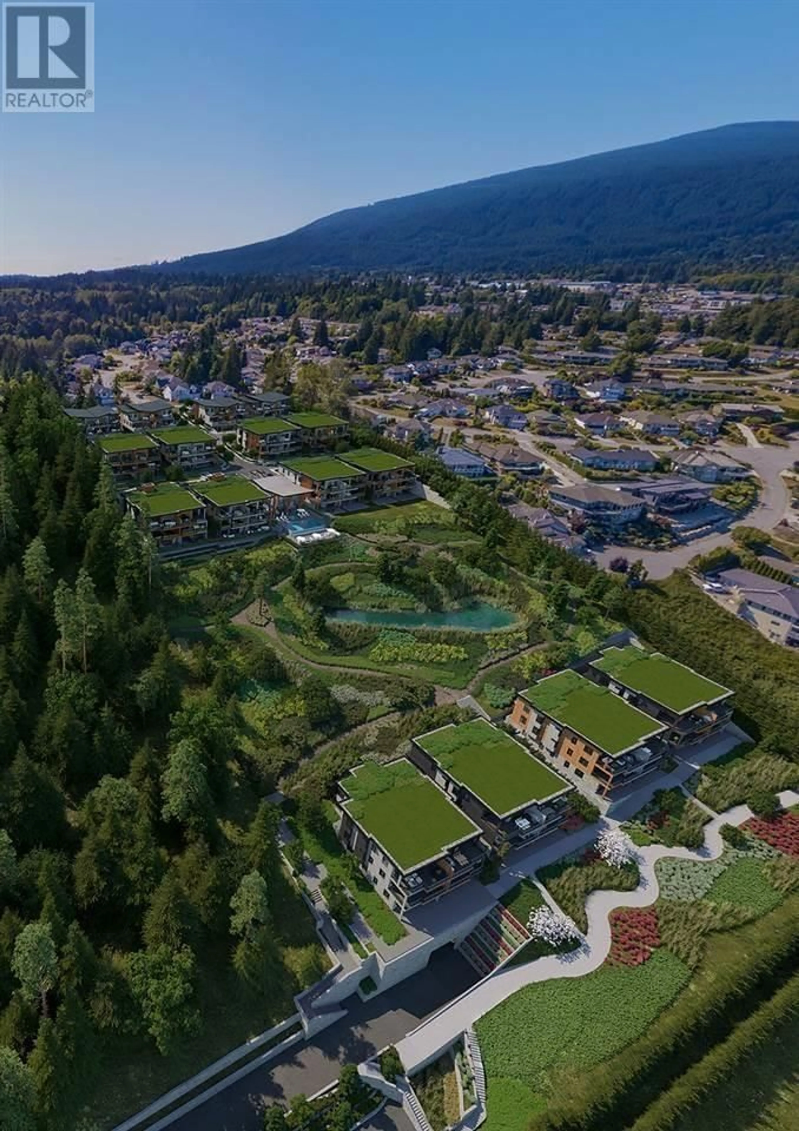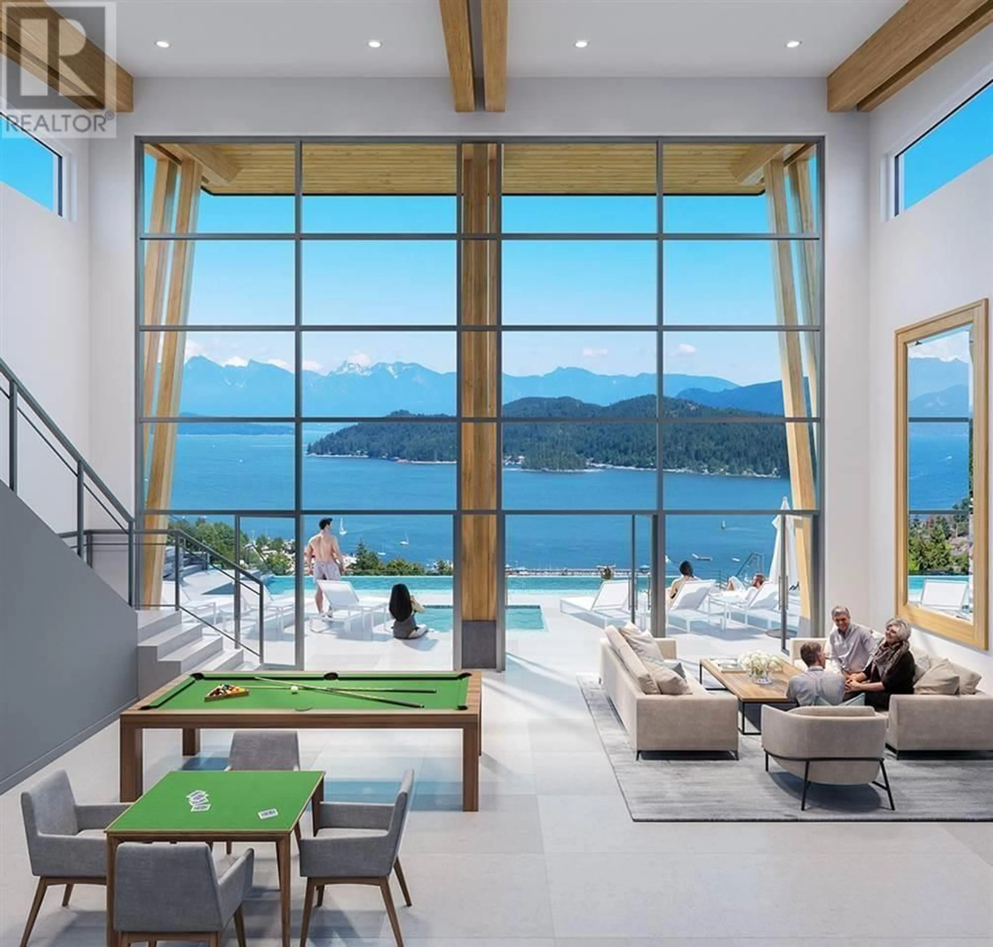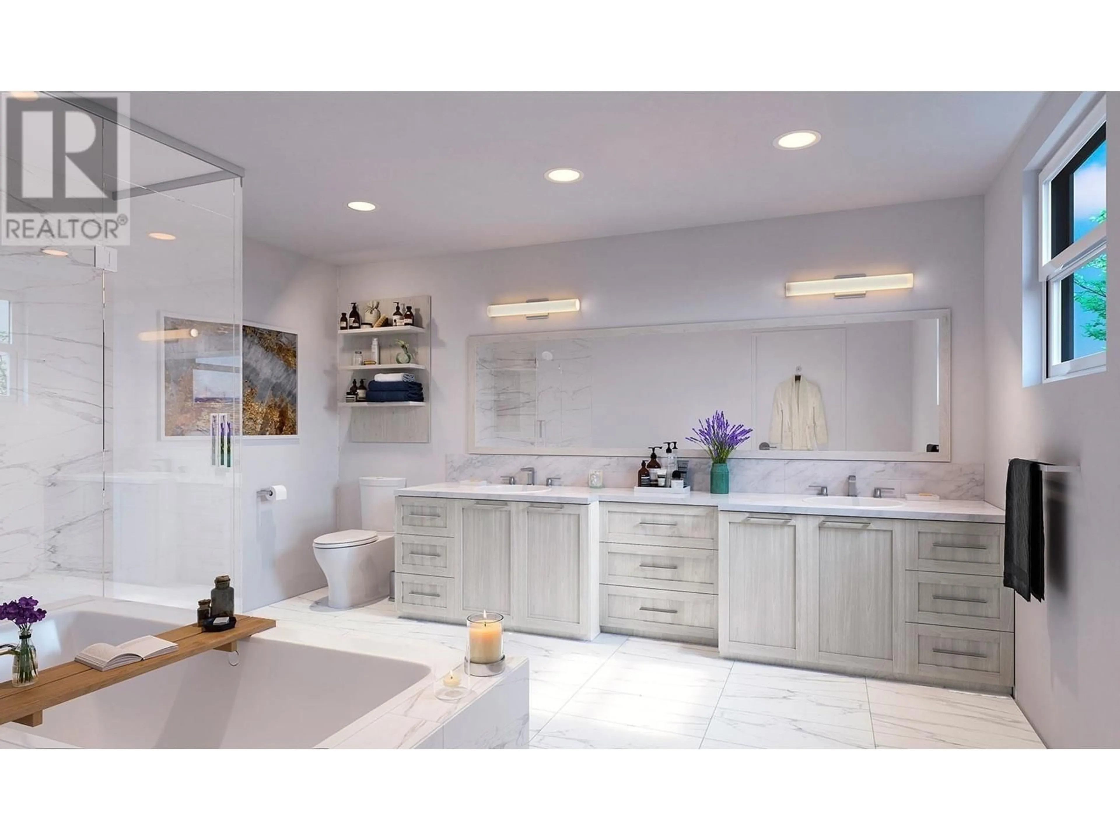8201 464 EAGLECREST DRIVE, Gibsons, British Columbia V0N1V9
Contact us about this property
Highlights
Estimated ValueThis is the price Wahi expects this property to sell for.
The calculation is powered by our Instant Home Value Estimate, which uses current market and property price trends to estimate your home’s value with a 90% accuracy rate.Not available
Price/Sqft$968/sqft
Est. Mortgage$6,261/mo
Maintenance fees$469/mo
Tax Amount ()-
Days On Market5 days
Description
Luxurious 2 Bed + Den with panoramic Ocean Views Discover coastal living at Eagleview Heights in Gibsons, BC. This exclusive assignment offers a spacious 2-bedroom plus den layout with sweeping ocean vistas. Set on a 5-acre site, the development features a serene 2-acre park and resort-style amenities, including a pool, jacuzzi, and gym. Meticulously upgraded, this unit offers comfort and style. Enjoy air conditioning, a wine fridge, laminate flooring, and custom paint colors. With two parking spaces included, convenience is at your doorstep. Step outside onto your large deck, complete with a recessed area for protected outdoor entertaining. Perfect for hosting gatherings or unwinding in the fresh coastal air, this space enhances Gibsons' natural beauty. Move in spring 2025! (id:39198)
Property Details
Interior
Features
Exterior
Features
Parking
Garage spaces 2
Garage type -
Other parking spaces 0
Total parking spaces 2
Condo Details
Amenities
Exercise Centre
Inclusions
Property History
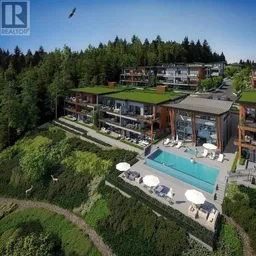 5
5
