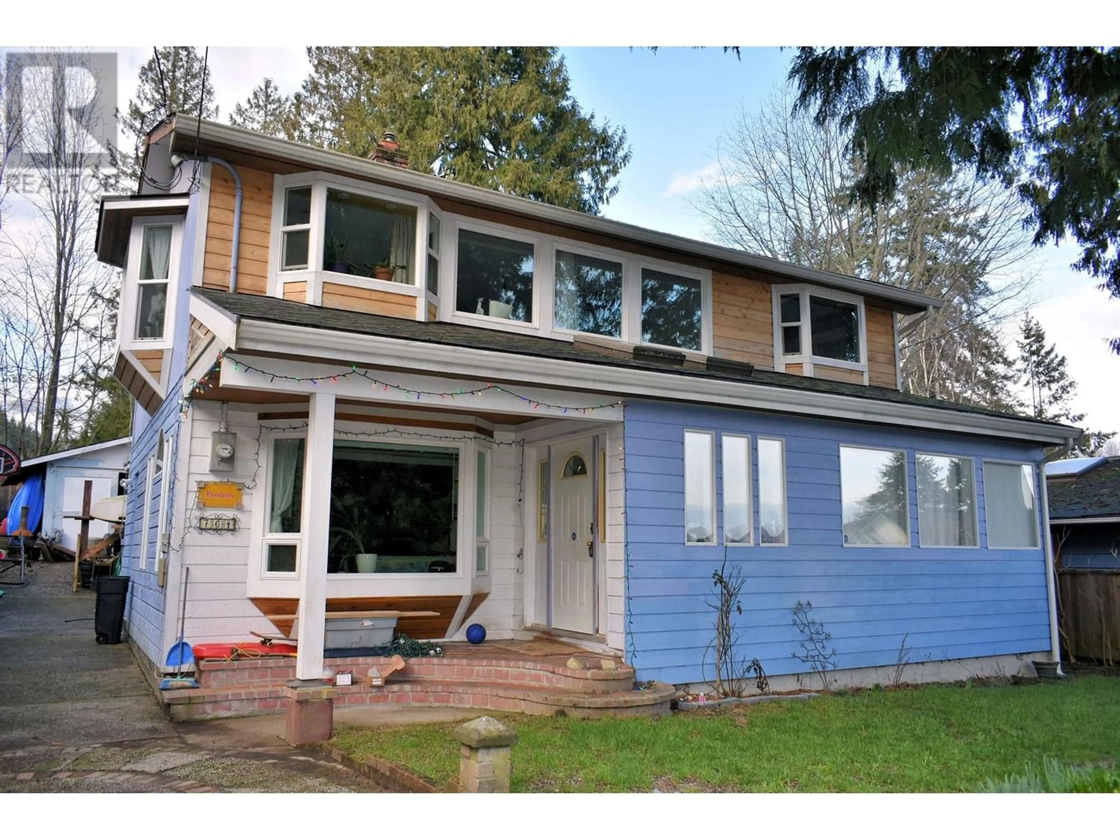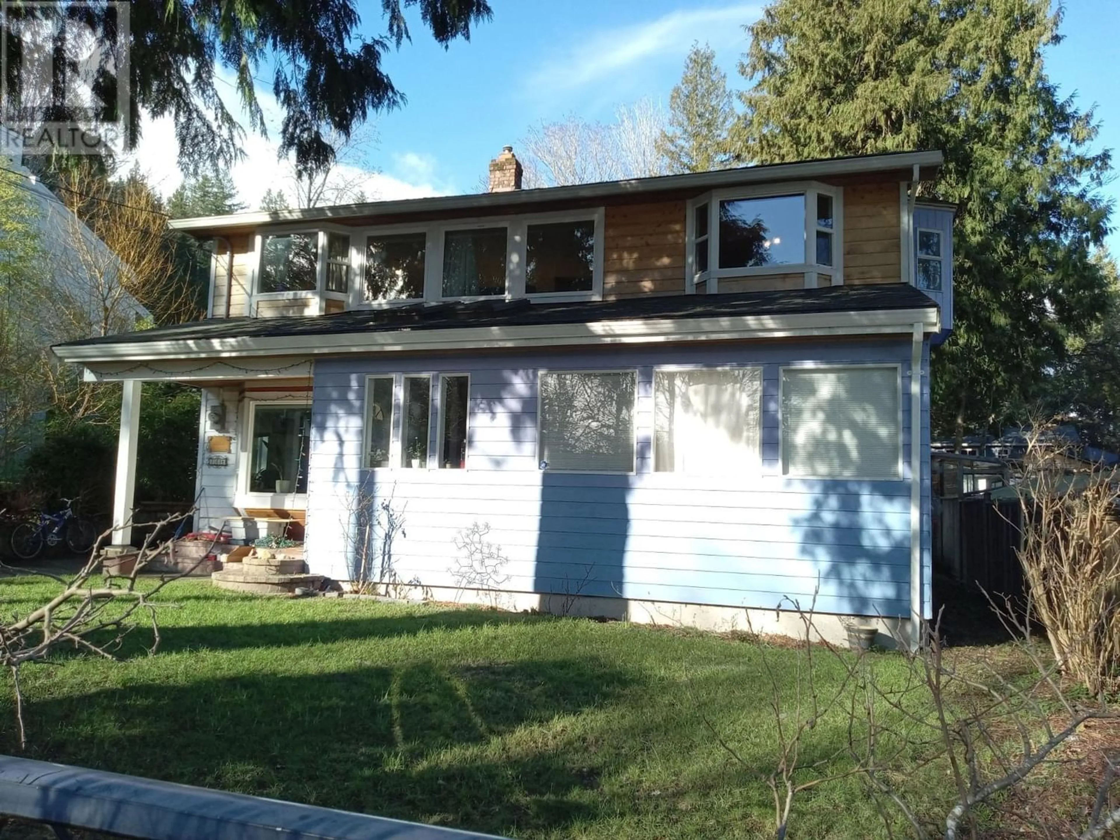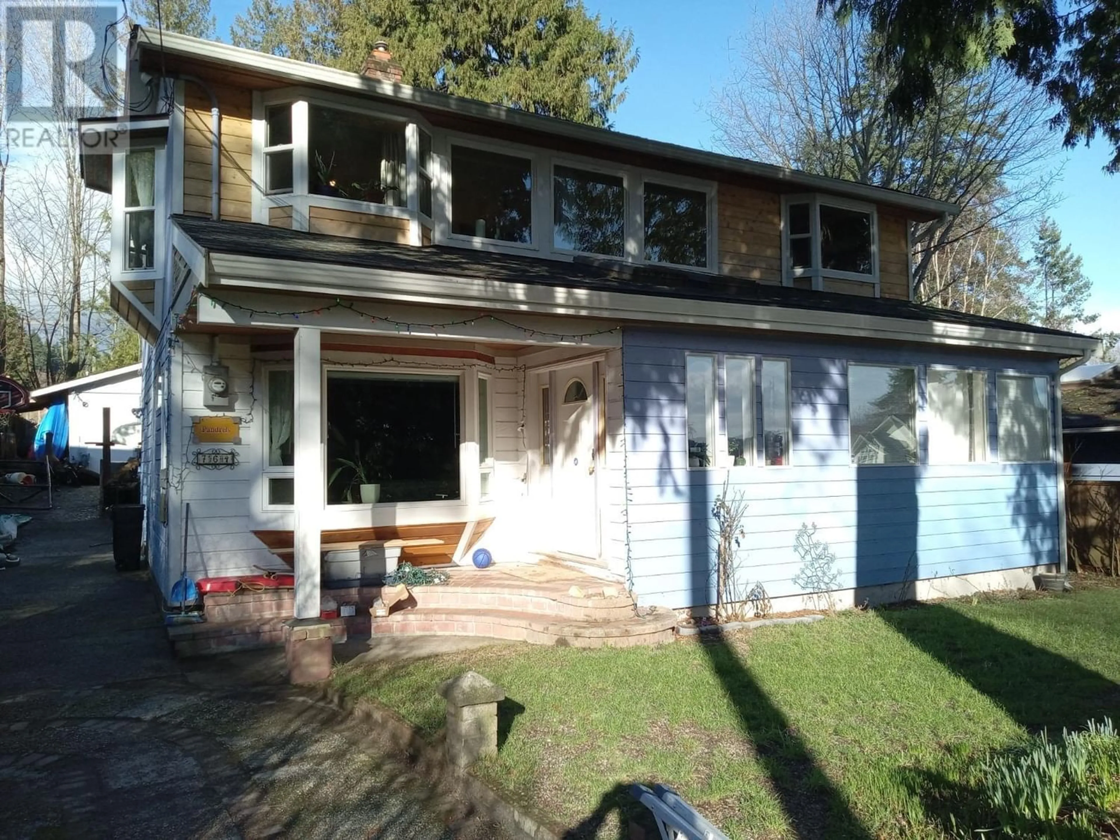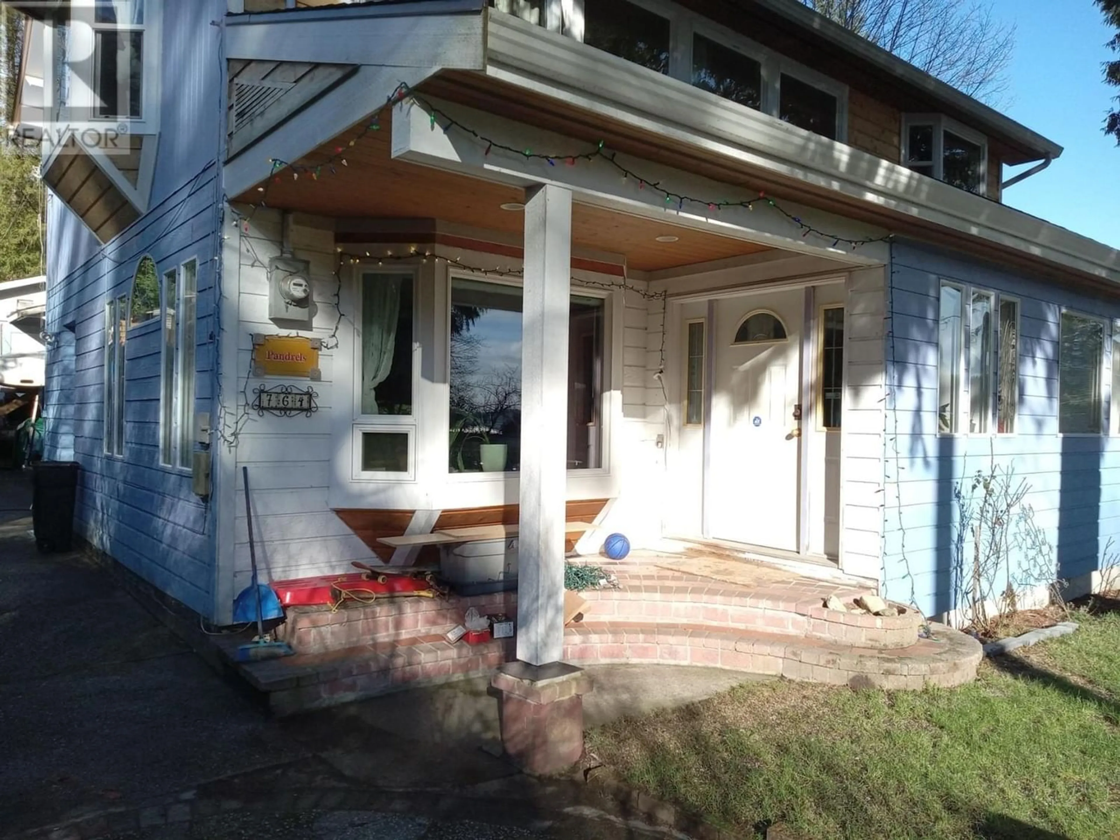764 FRANKLIN ROAD, Gibsons, British Columbia V0N1V8
Contact us about this property
Highlights
Estimated ValueThis is the price Wahi expects this property to sell for.
The calculation is powered by our Instant Home Value Estimate, which uses current market and property price trends to estimate your home’s value with a 90% accuracy rate.Not available
Price/Sqft$575/sqft
Est. Mortgage$4,939/mo
Tax Amount ()-
Days On Market344 days
Description
View home in the best neighbourhood.. This home has gorgeous maple hardwood floors throughout perfectly accented with tile in the right places. Unique rock fireplace will beckon you to relax and enjoy evenings in this home right across the street from waterfront and the property zoning allows for a lane home to be built. The paved drive brings you past a brick barbecue pit to a large 18 by 24 ft garage in the backyard. Windows and numerous upgrades throughout since owners purchased home in 2002. There are so many reasons to fall in love with this home but you have to come and see why this is the place to be. (id:39198)
Property Details
Interior
Features
Exterior
Parking
Garage spaces 1
Garage type Garage
Other parking spaces 0
Total parking spaces 1
Property History
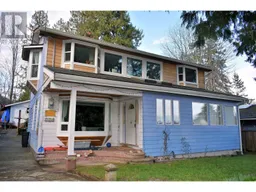 17
17
