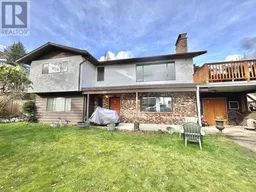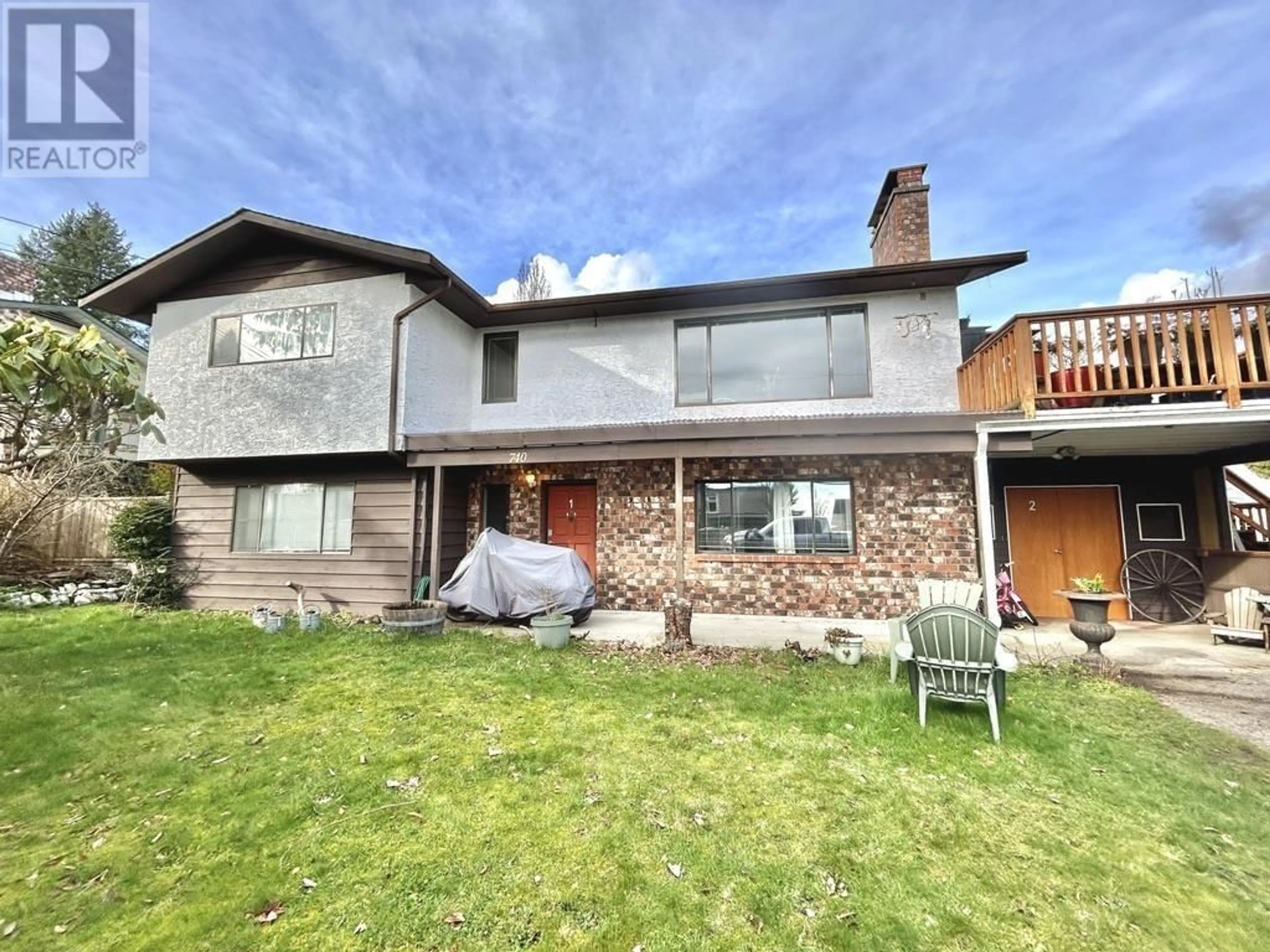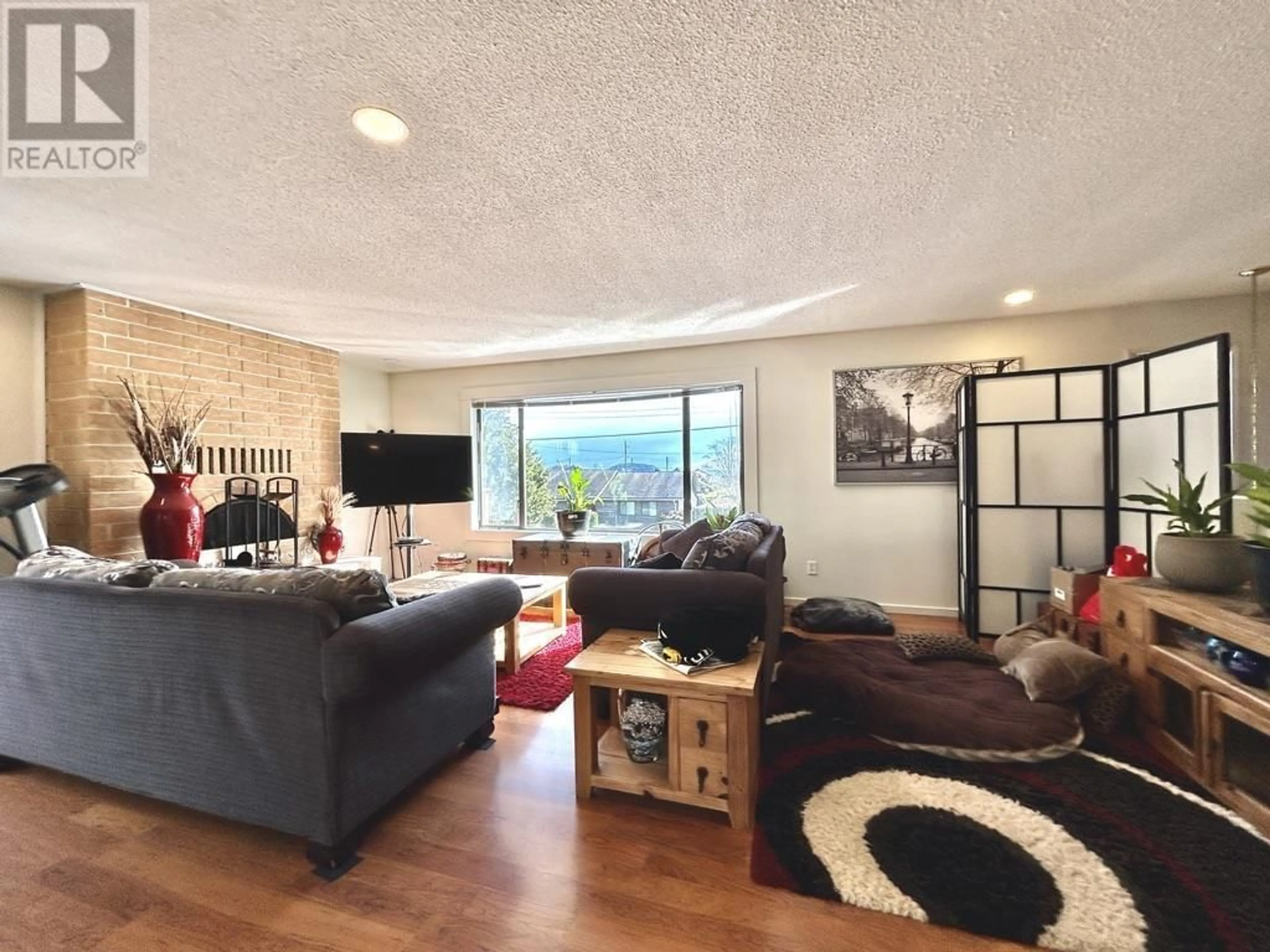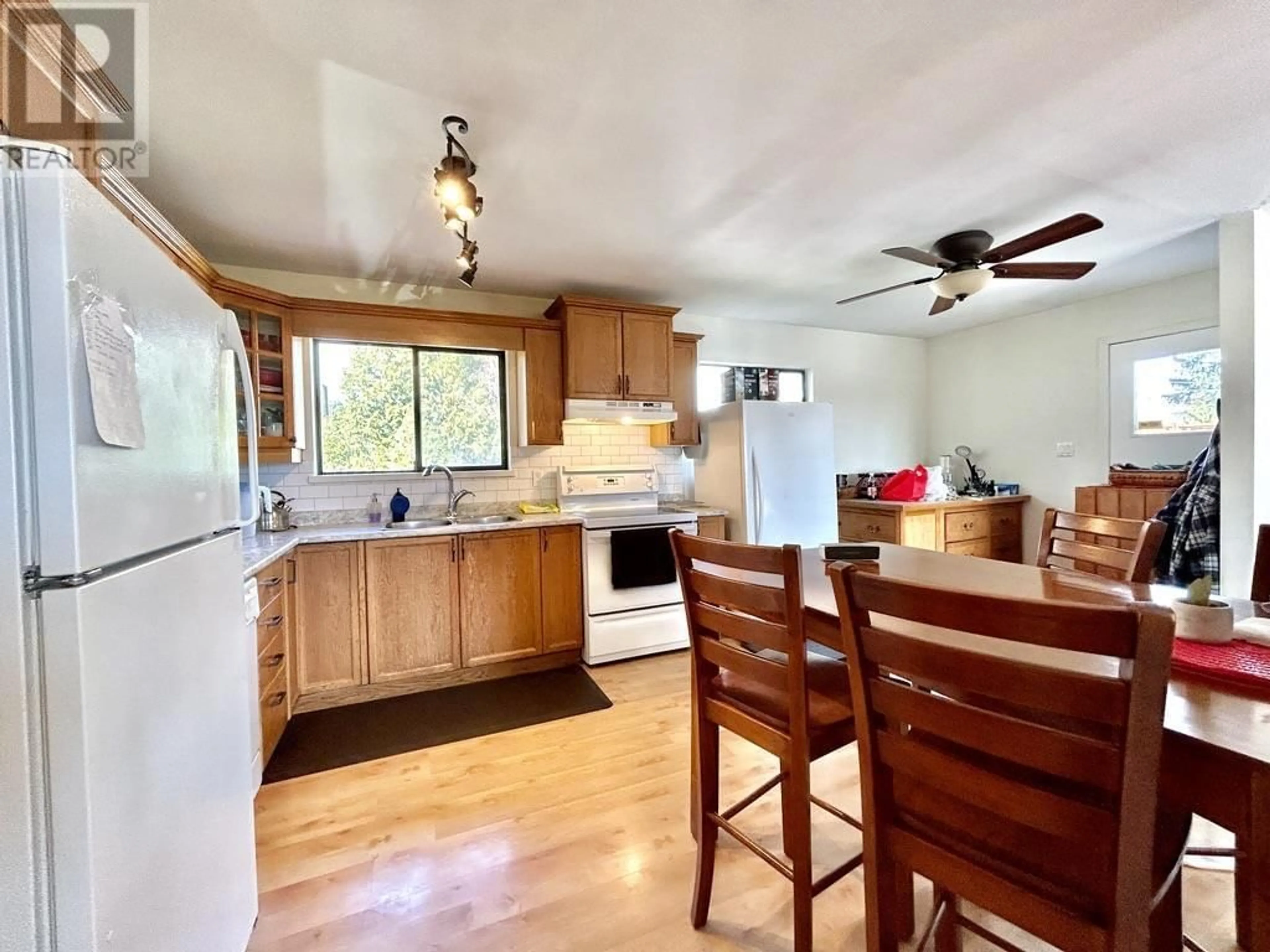740 MAPLEWOOD LANE, Gibsons, British Columbia V0N1V8
Contact us about this property
Highlights
Estimated ValueThis is the price Wahi expects this property to sell for.
The calculation is powered by our Instant Home Value Estimate, which uses current market and property price trends to estimate your home’s value with a 90% accuracy rate.Not available
Price/Sqft$339/sqft
Est. Mortgage$3,861/mo
Tax Amount ()-
Days On Market209 days
Description
Beautifully maintained family home in "The Bay" area of Gibsons, BC. This stunning property offers a prime location, just a short 2-minute stroll to Pebbles Beach and a convenient 7-minute walk to the Market, marina, shops, restaurants, and cafes of Lower Gibsons. Nestled on a peaceful cul-de-sac, the home features expansive private decks, a fenced yard, workshop, and lush gardens with mature fruit trees. Inside, the open concept floor plan includes 3 bedrooms on the main level and a two-bedroom suite below. Abundant storage, along with captivating views from the main living area, complete this ideal property for families, downsizers, or investors. Don't miss out on this exceptional opportunity. (id:39198)
Property Details
Exterior
Parking
Garage spaces 4
Garage type -
Other parking spaces 0
Total parking spaces 4
Property History
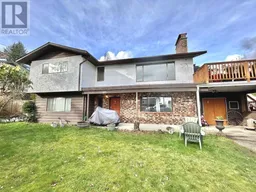 31
31