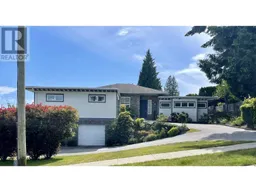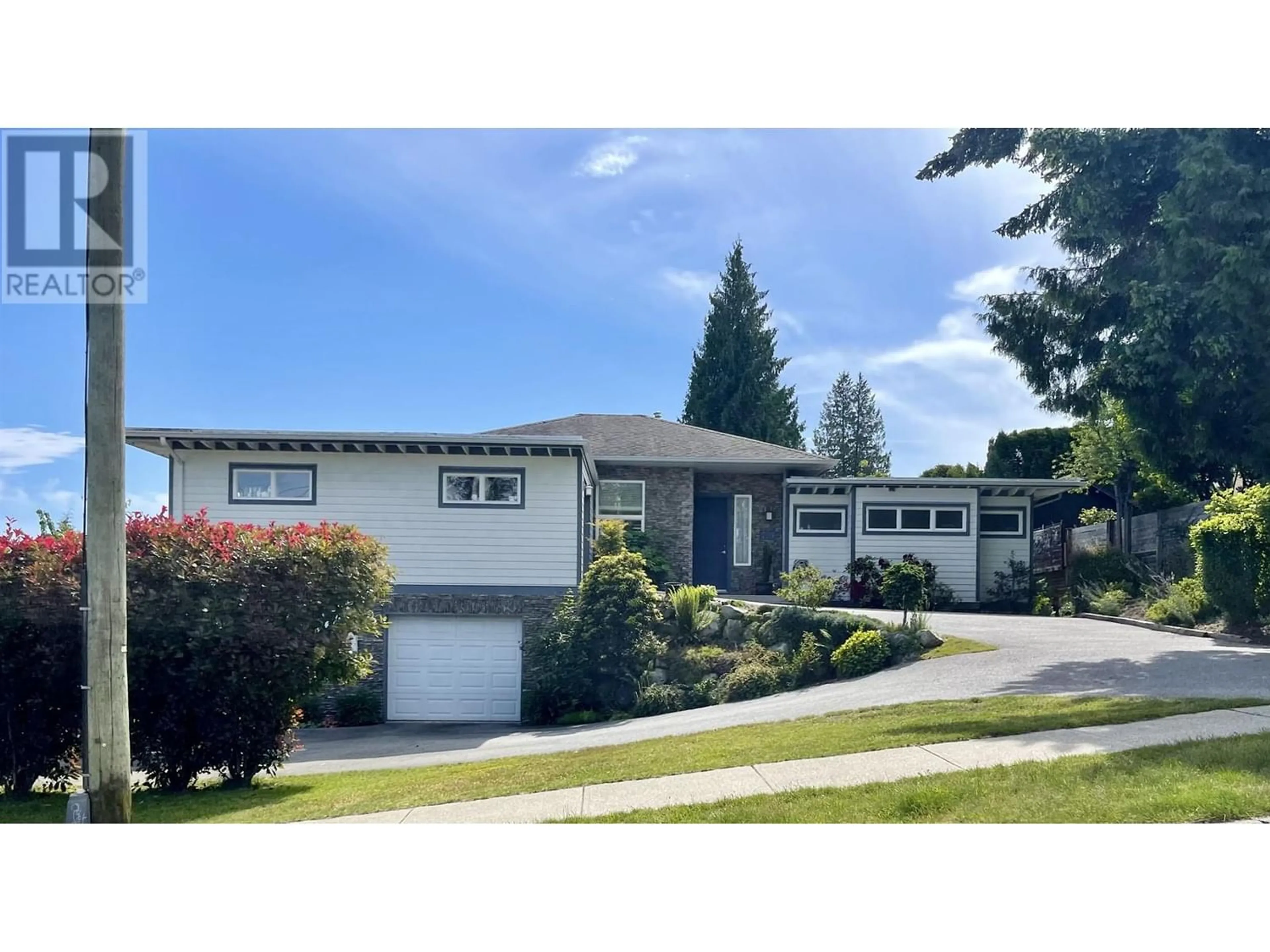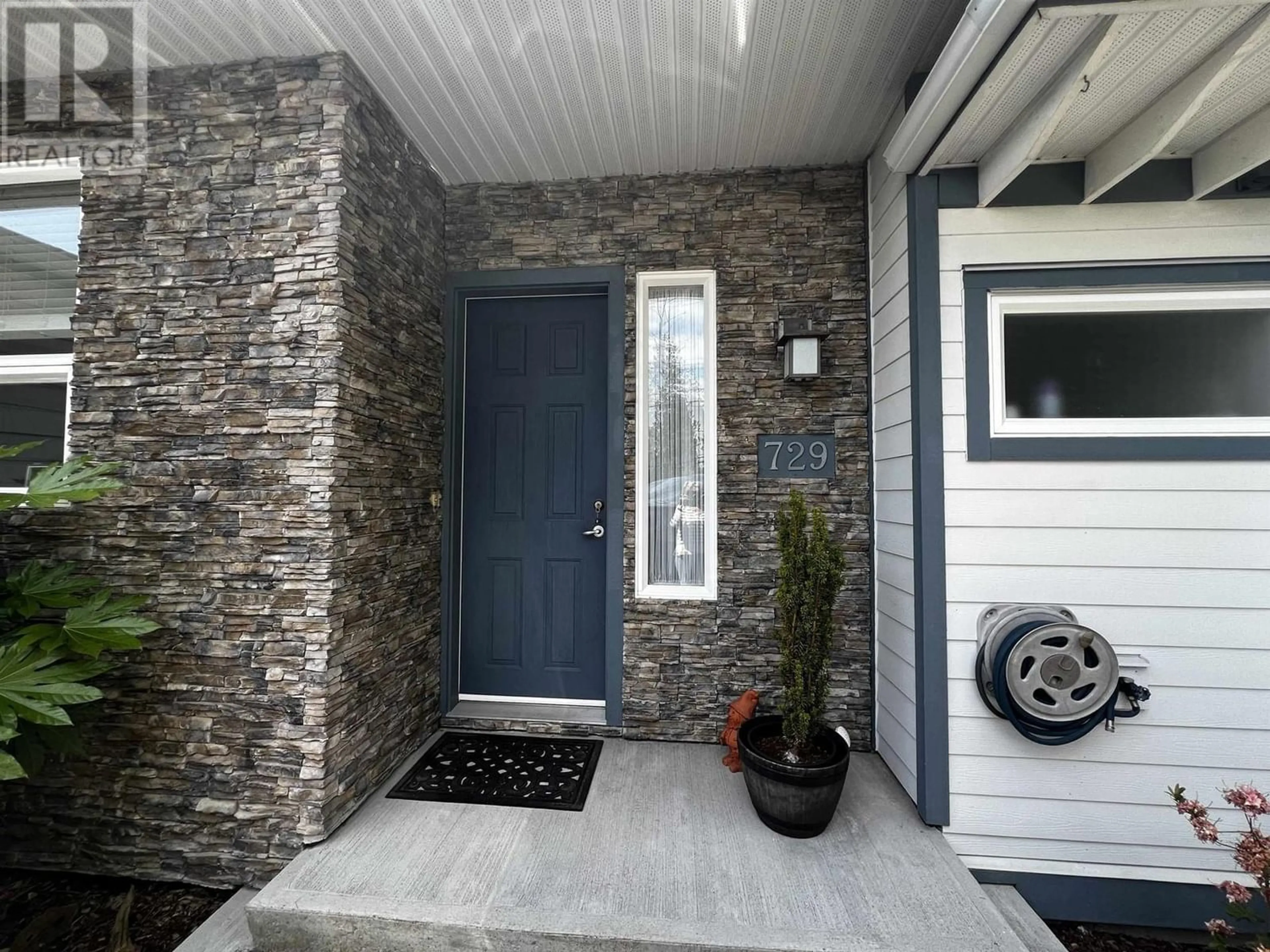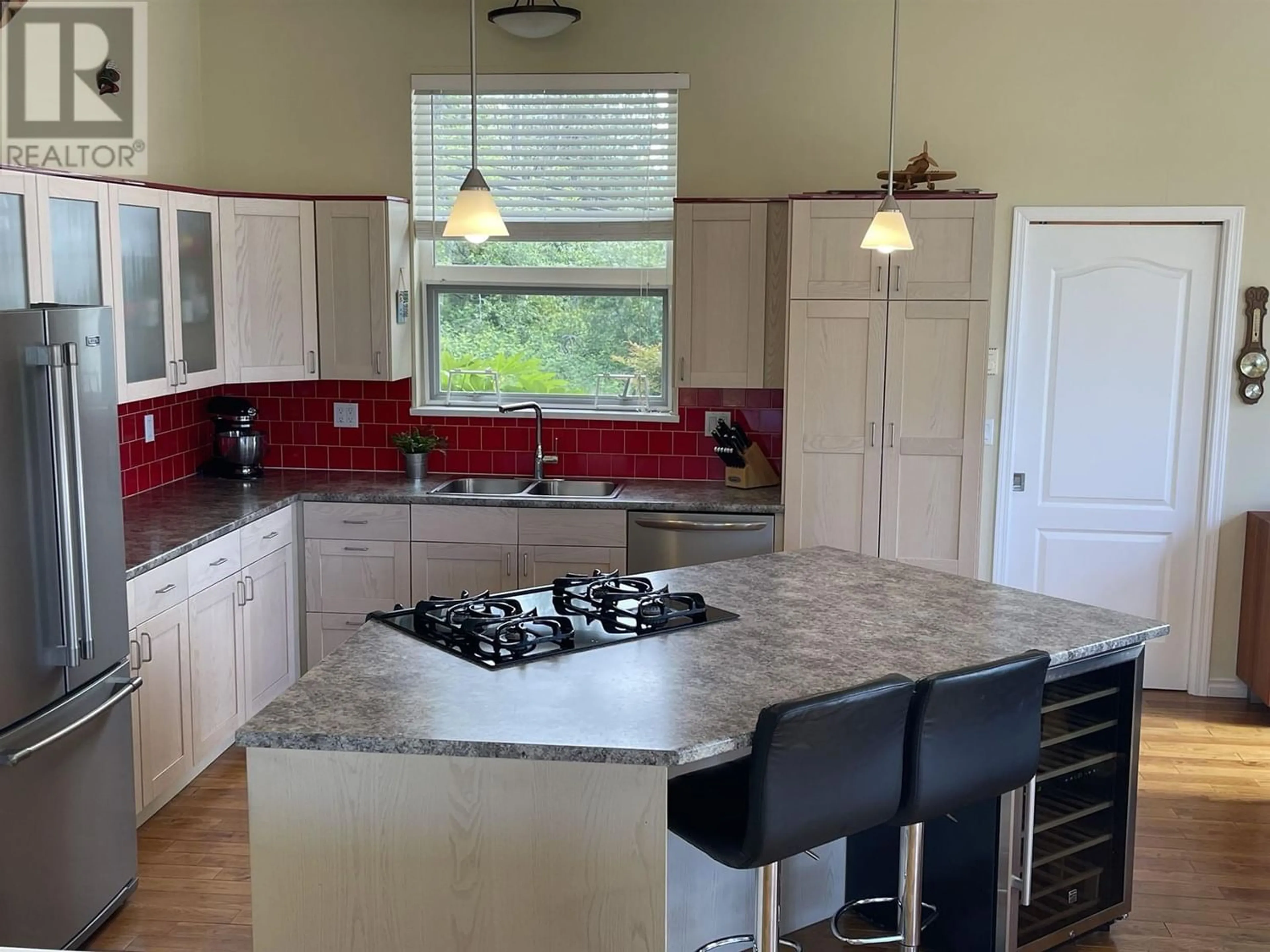729 SCHOOL ROAD, Gibsons, British Columbia V0N1V9
Contact us about this property
Highlights
Estimated ValueThis is the price Wahi expects this property to sell for.
The calculation is powered by our Instant Home Value Estimate, which uses current market and property price trends to estimate your home’s value with a 90% accuracy rate.Not available
Price/Sqft$503/sqft
Est. Mortgage$5,776/mo
Tax Amount ()-
Days On Market35 days
Description
Discover this stylish 4-bedroom, 2670 square ft home with stunning views, centrally located in upper Gibsons including a 2 bedroom suite in the garden/lower level. . Featuring 10-foot ceilings and an airy open concept, it radiates contemporary charm and is meticulously maintained for immediate enjoyment. Highlights include hardwood floors, 2 gas fireplaces, and a lavish ensuite in the primary bedroom. The lower level includes a versatile 2-bedroom suite with a covered patio and separate entry, perfect for guests or rental income. A bonus room/private office with external access offers flexibility for a home office or hobby space. Two single garages-one per level-provide easy access to both suite and upper floors. The backyard is landscaped for privacy and making the most of the space. Enjoy proximity to upper Gibsons' amenities and the lower Gibsons seawall, marina, and vibrant dining and shopping hub. This home offers not just comfort, but a contemporary lifestyle with every convenience at your doorstep. (id:39198)
Property Details
Interior
Features
Exterior
Parking
Garage spaces 4
Garage type Garage
Other parking spaces 0
Total parking spaces 4
Property History
 39
39


