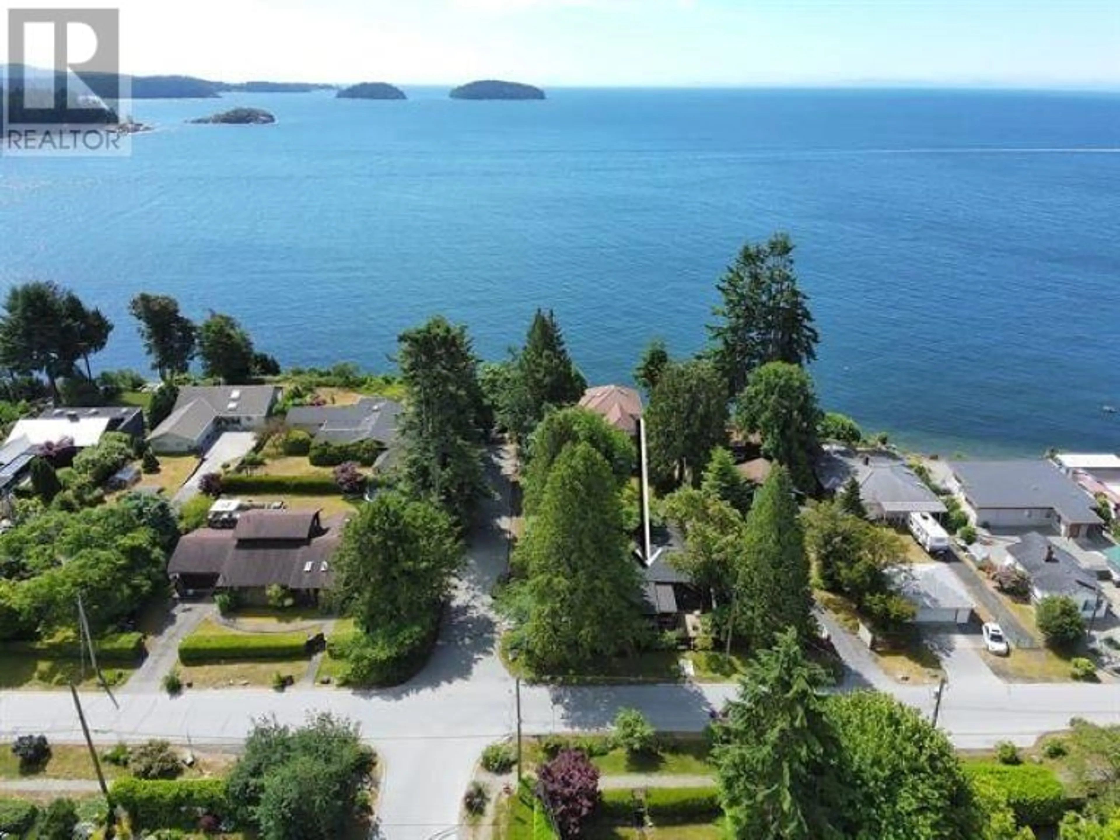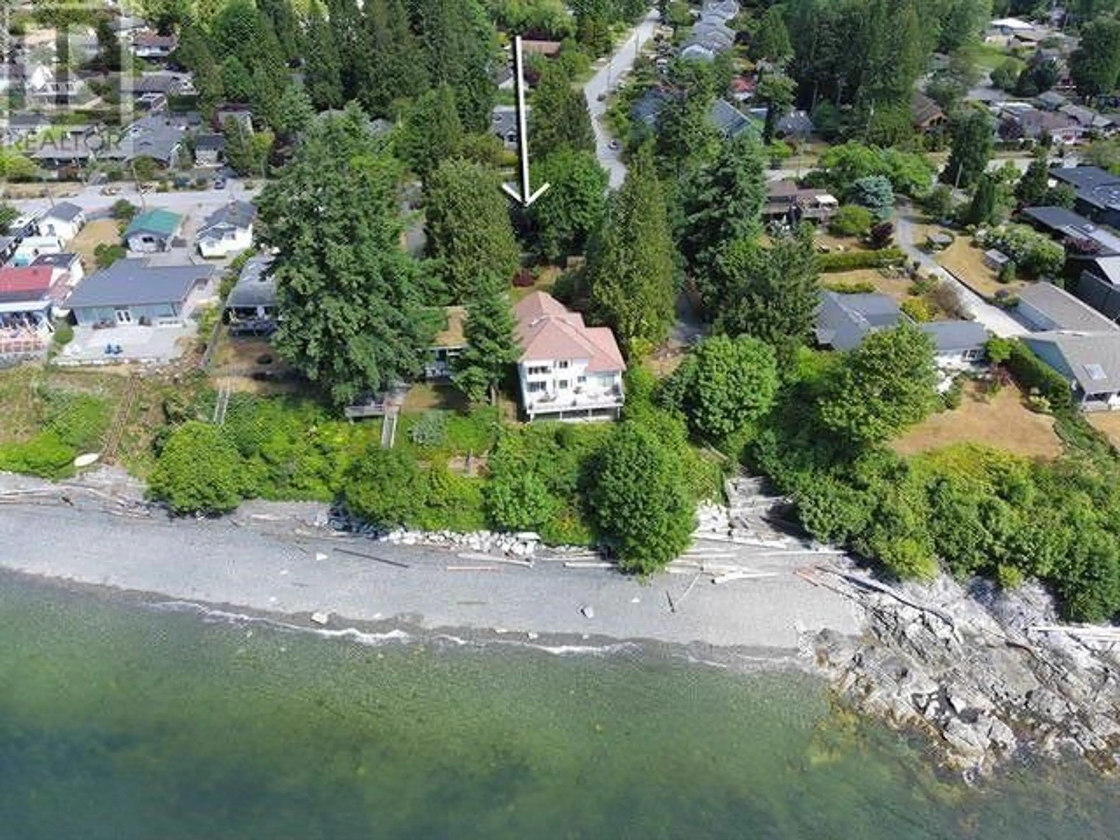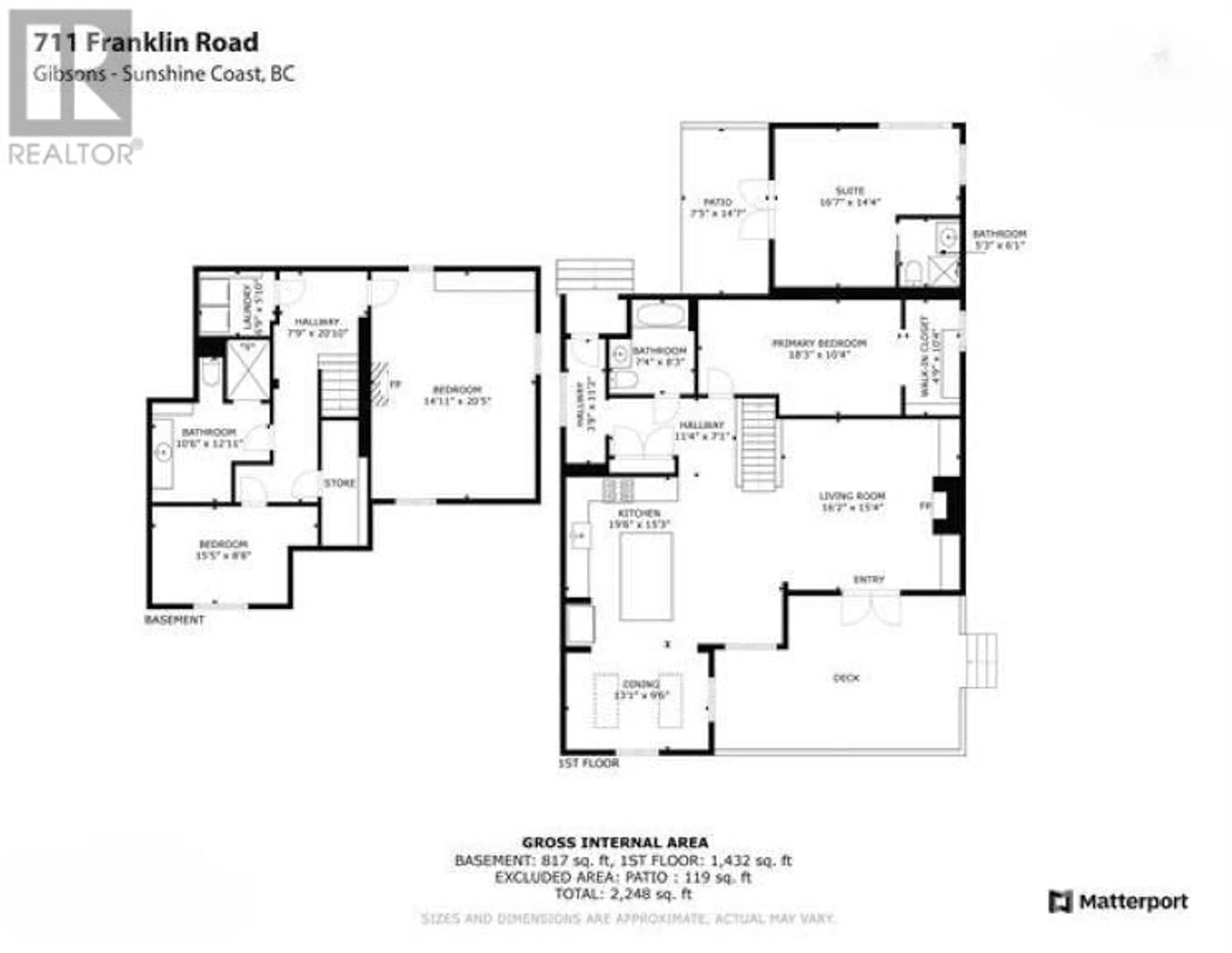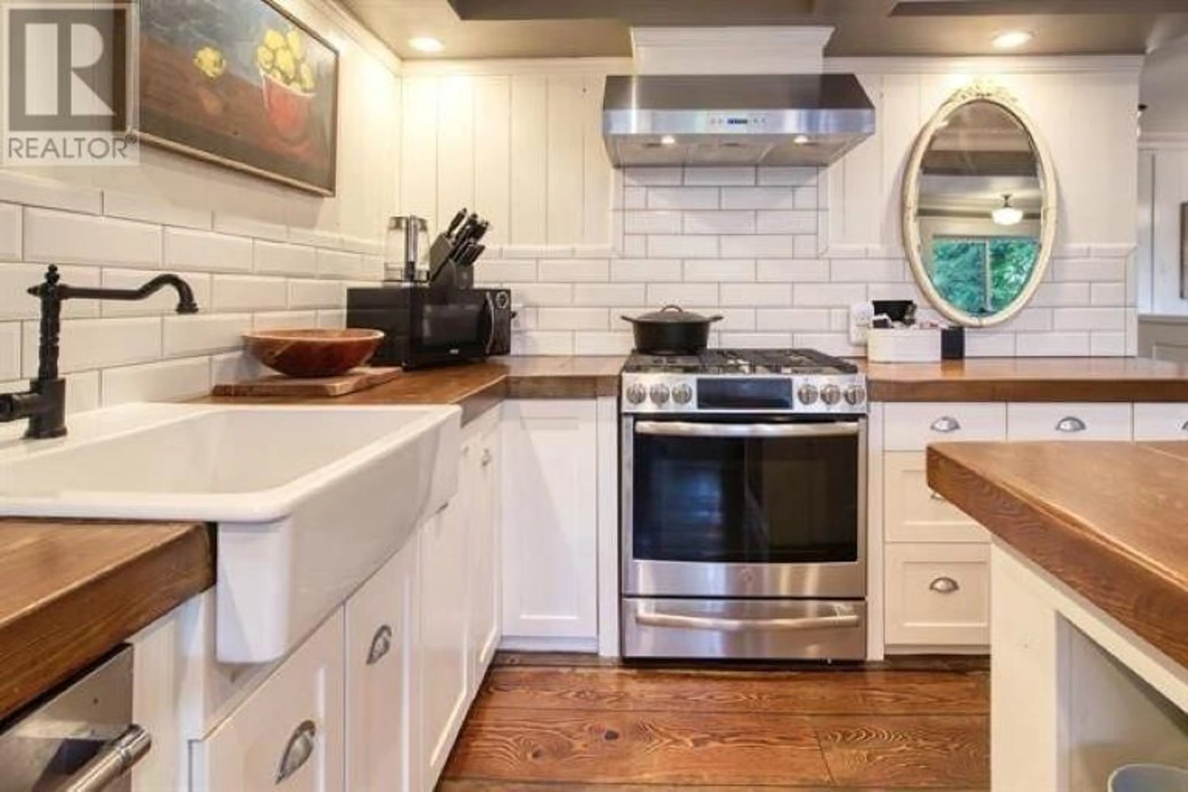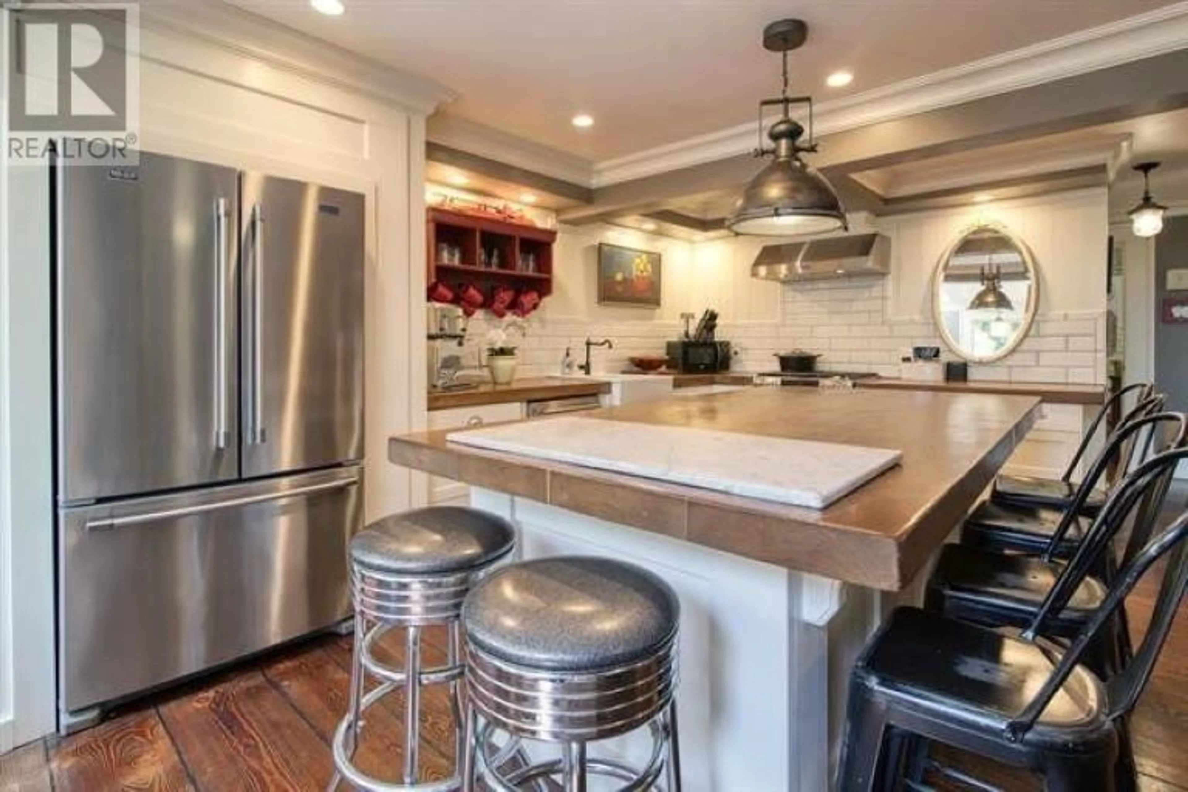711 FRANKLIN ROAD, Gibsons, British Columbia V0N1V8
Contact us about this property
Highlights
Estimated ValueThis is the price Wahi expects this property to sell for.
The calculation is powered by our Instant Home Value Estimate, which uses current market and property price trends to estimate your home’s value with a 90% accuracy rate.Not available
Price/Sqft$617/sqft
Est. Mortgage$5,965/mo
Tax Amount ()-
Days On Market5 days
Description
Experience the epitome of coastal living with this impeccable two-level home, merely a stone's throw from Franklin Beach. This 4-bedroom, 3-bathroom abode boasts a spacious and open floor plan, highlighted by a custom-designed kitchen with farmhouse sink and expansive island. The elegant design is complemented by the integration of butcher block countertops and wide-plank hardwood flooring. The living room features a cozy gas fireplace and seamlessly connects to the outdoor deck via French doors, offering an idyllic spot to savor the ocean air. The very private and fenced courtyard provides direct access to the laneway to the beach, making it an unparalleled gem in the neighborhood. This home exudes charm, character, and an unbeatable location. (id:39198)
Property Details
Interior
Features
Exterior
Parking
Garage spaces 2
Garage type -
Other parking spaces 0
Total parking spaces 2
Property History
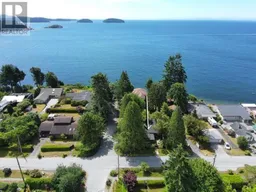 40
40
