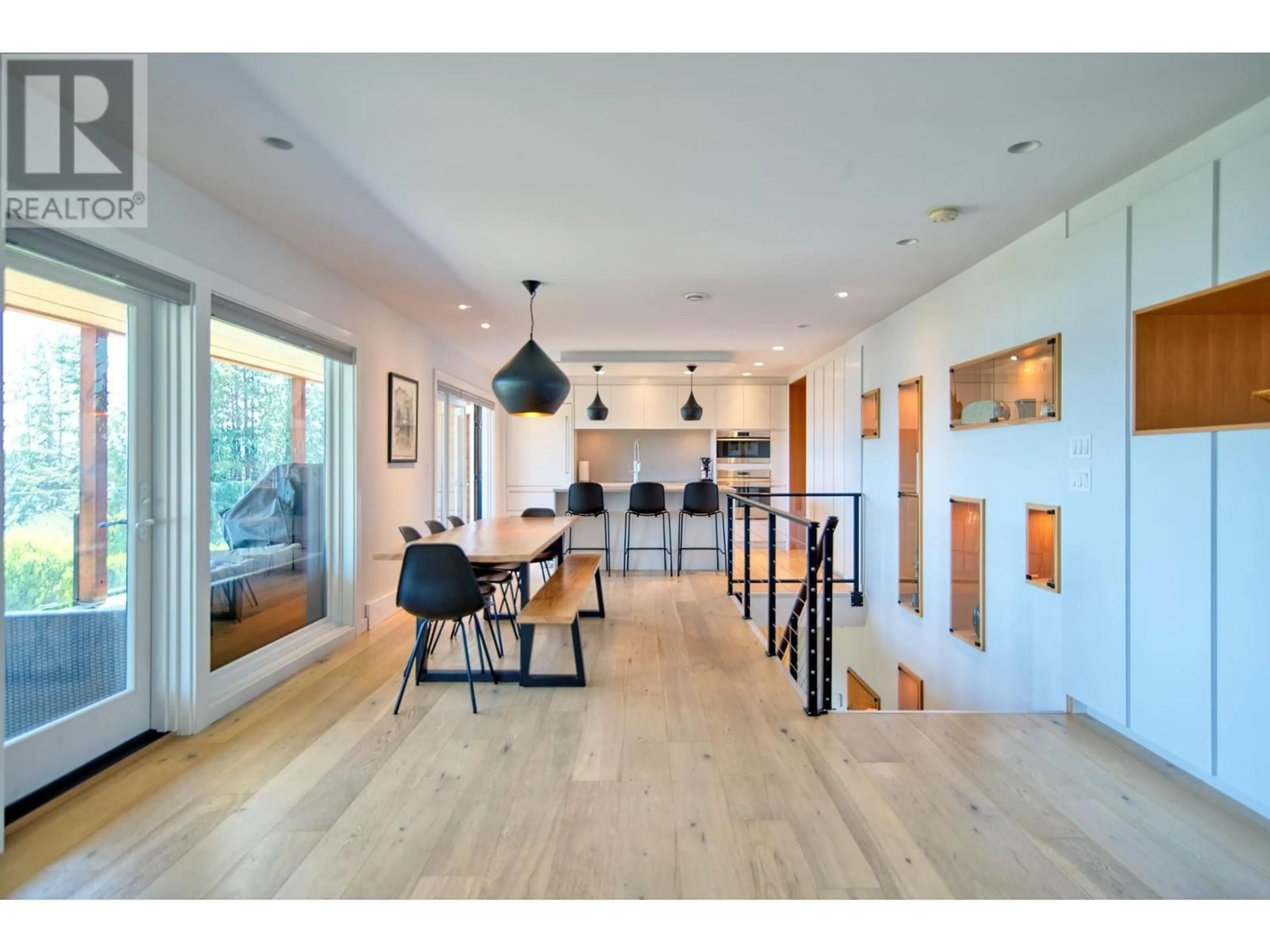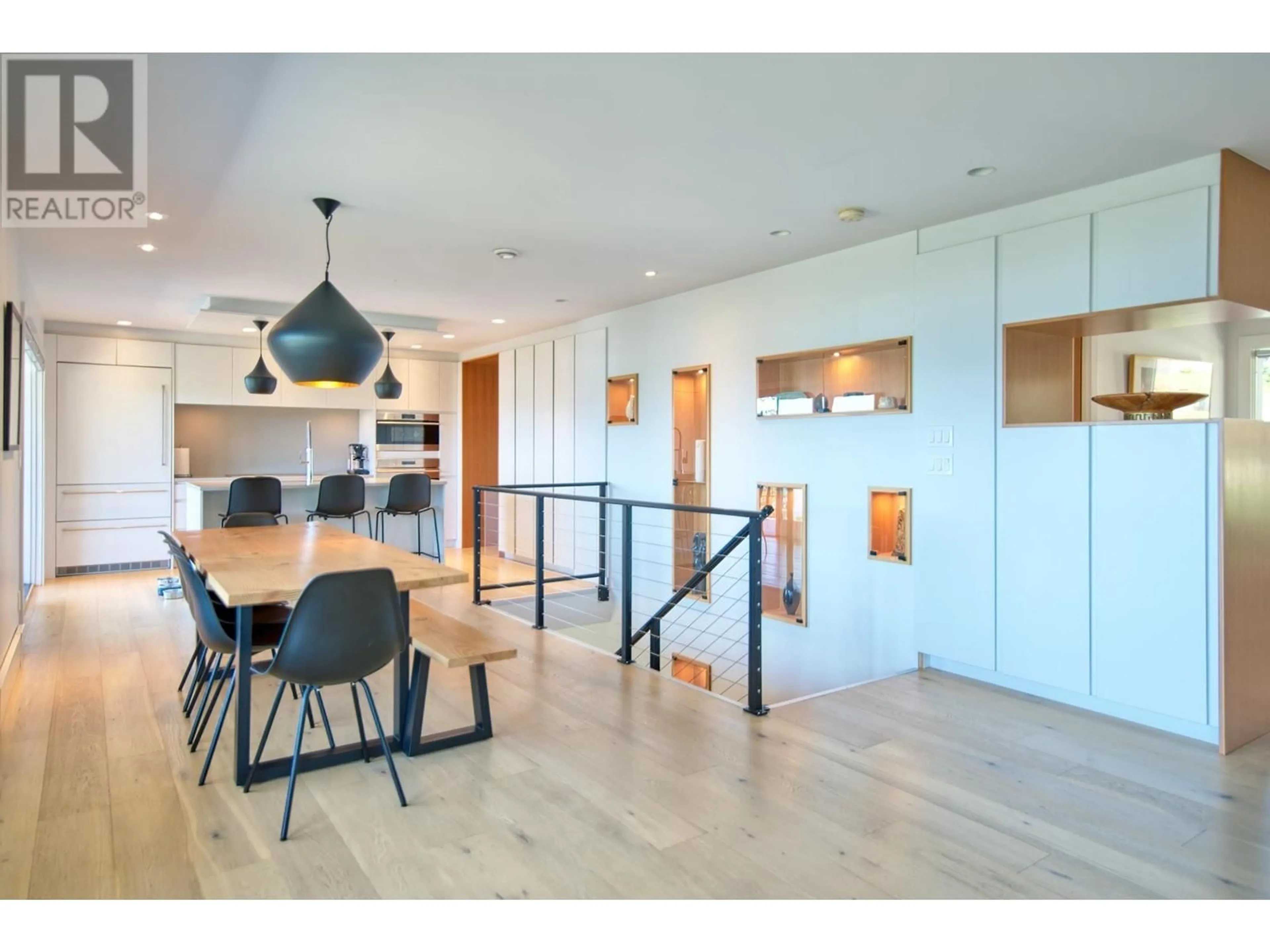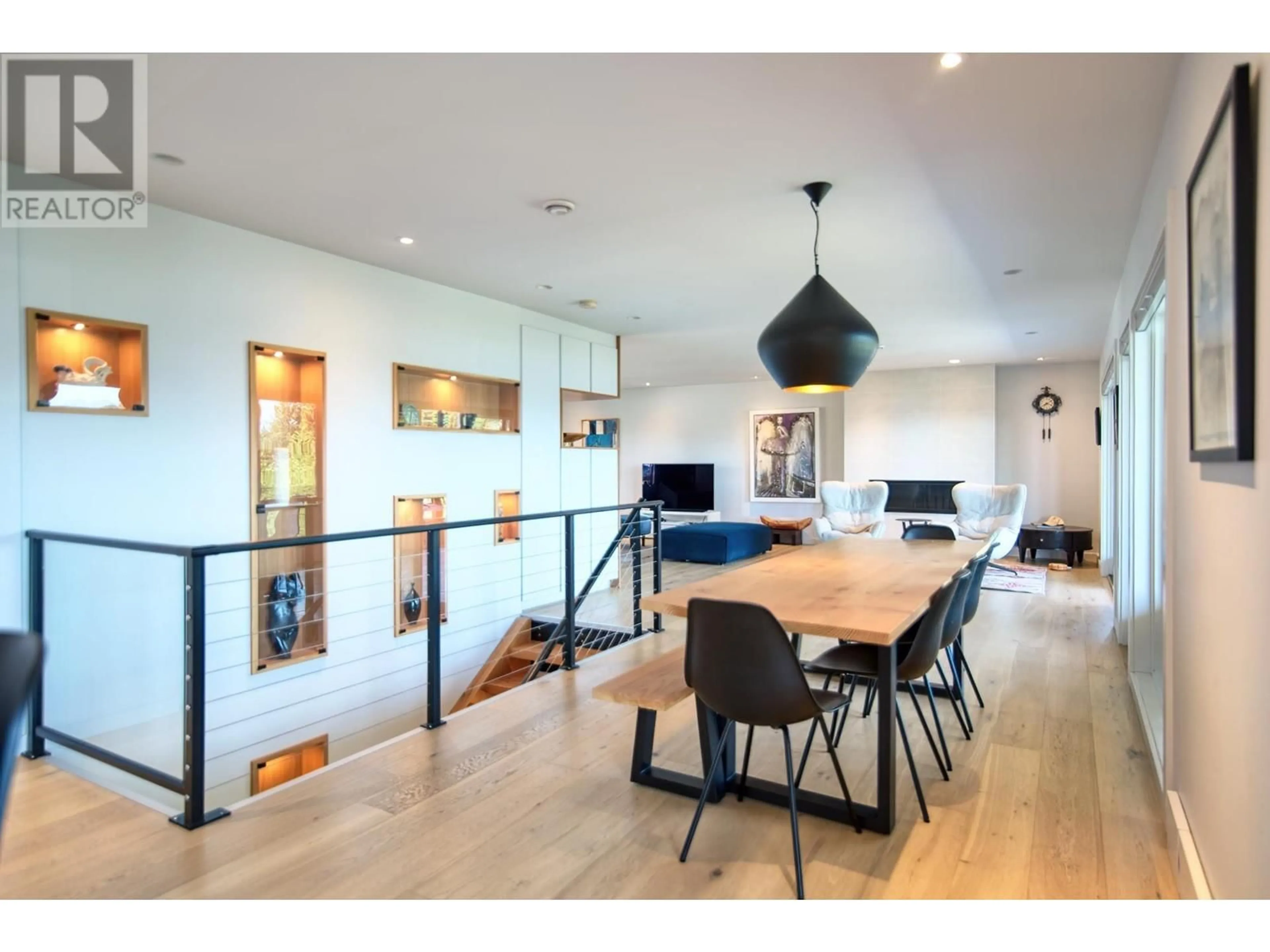622 NORTH FLETCHER ROAD, Gibsons, British Columbia V0N1V9
Contact us about this property
Highlights
Estimated ValueThis is the price Wahi expects this property to sell for.
The calculation is powered by our Instant Home Value Estimate, which uses current market and property price trends to estimate your home’s value with a 90% accuracy rate.Not available
Price/Sqft$576/sqft
Est. Mortgage$7,082/mo
Tax Amount ()-
Days On Market14 days
Description
Lower Gibsons living at its finest! This completely renovated 5 bed, 4 bath home features quality & custom touches that will impress even the most discerning Buyer. Finished in 2021 this 2858 sq. ft. home features a custom kitchen with Wolf appliances, hanstone quartz countertops, Liebherr built in fridge, a truly stunning master ensuite, hydronic heating with on demand hot water, custom air purification system, metal roof, huge covered deck with beautiful ocean & mountain views, a legal yet private 2 bedroom rental suite, low maintenance landscaping with fruit trees in the tiered backyard. Just a short stroll to some of the Sunshine Coast's best restaurants, cafés, shopping, schools, & recreation. Only 8 minutes to the Langdale ferry. A well thought out quality custom home. A true 10/10. (id:39198)
Property Details
Interior
Features
Exterior
Parking
Garage spaces 4
Garage type Garage
Other parking spaces 0
Total parking spaces 4
Property History
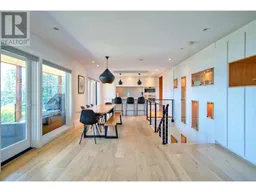 32
32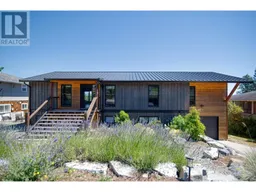 27
27
