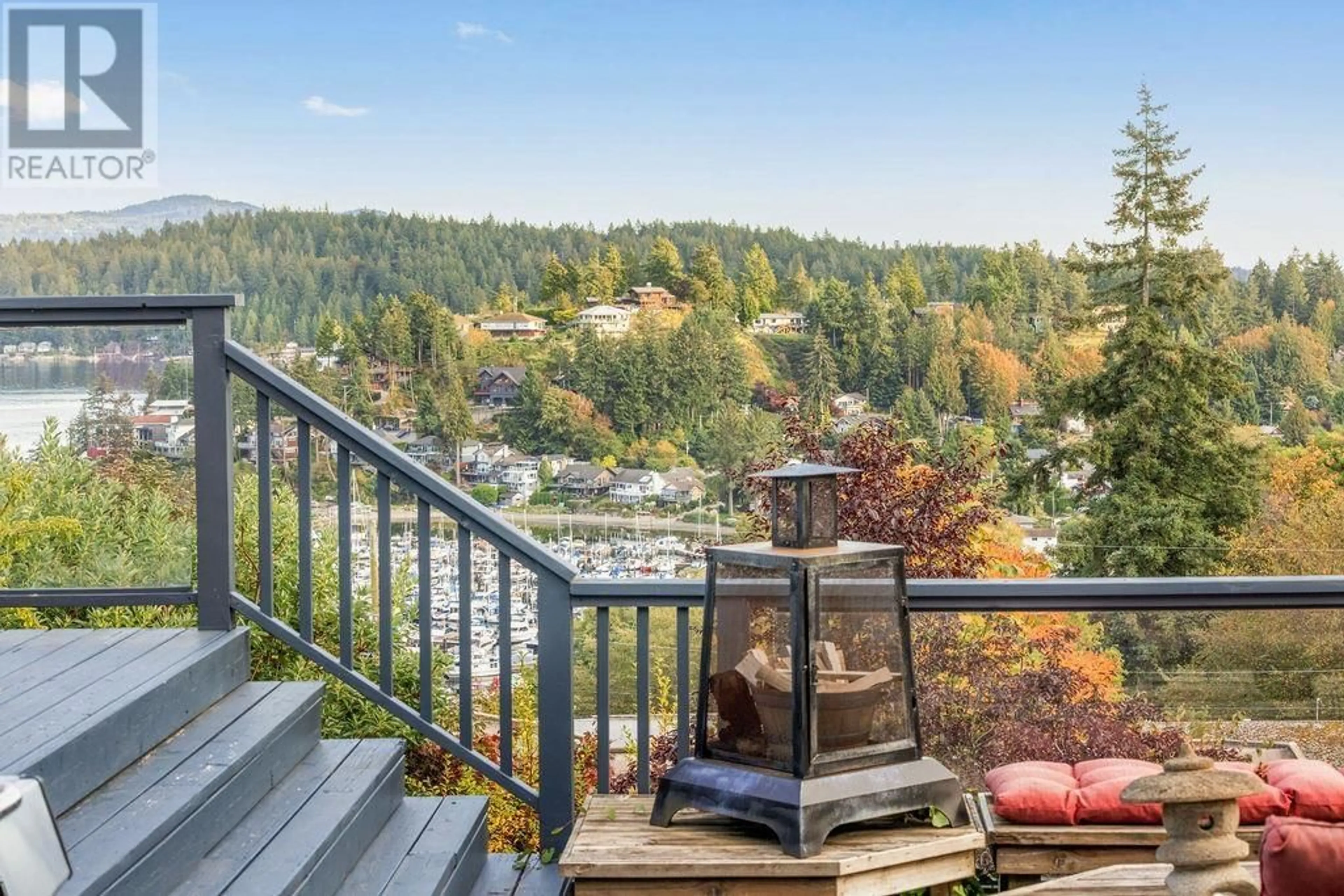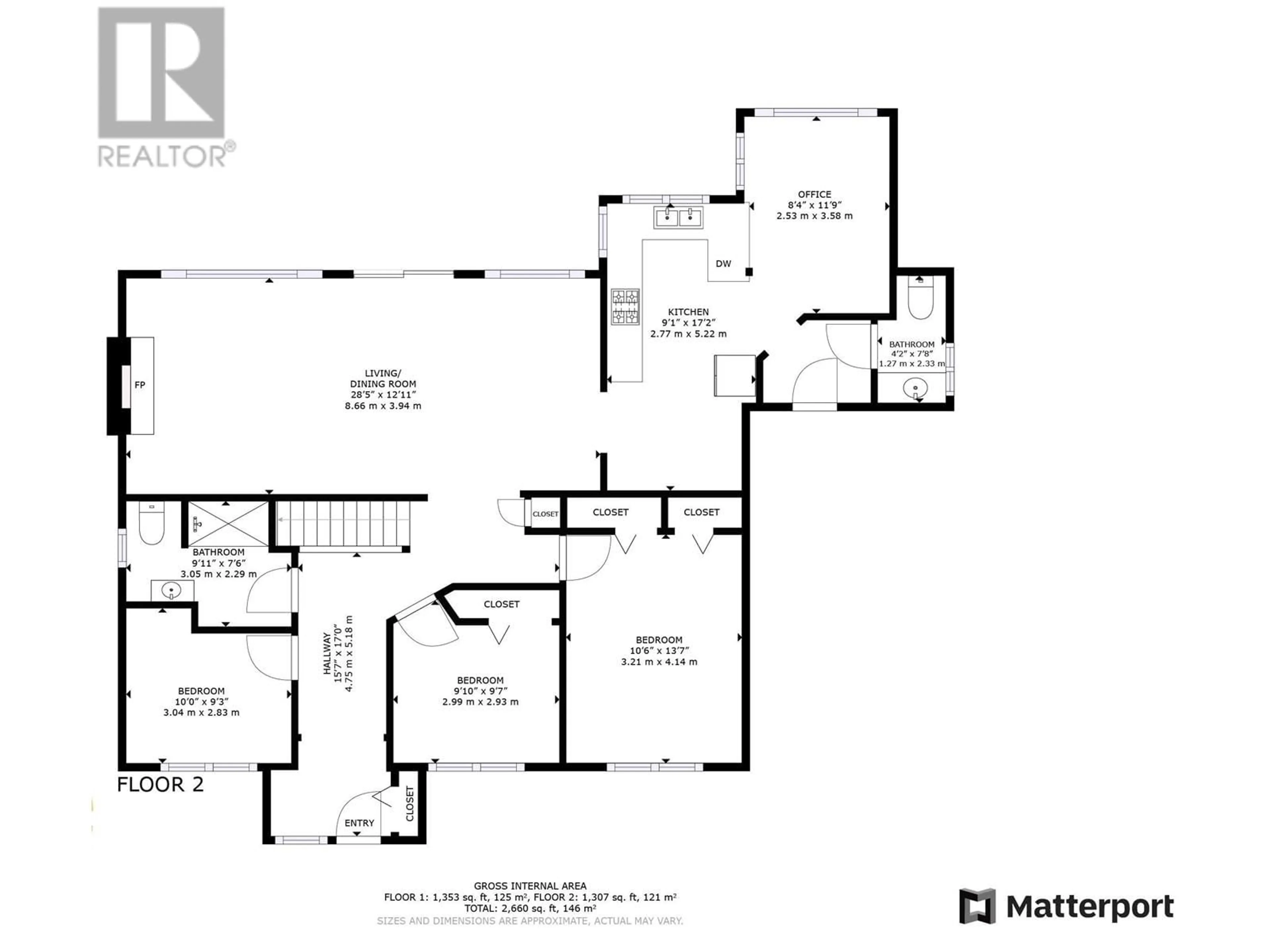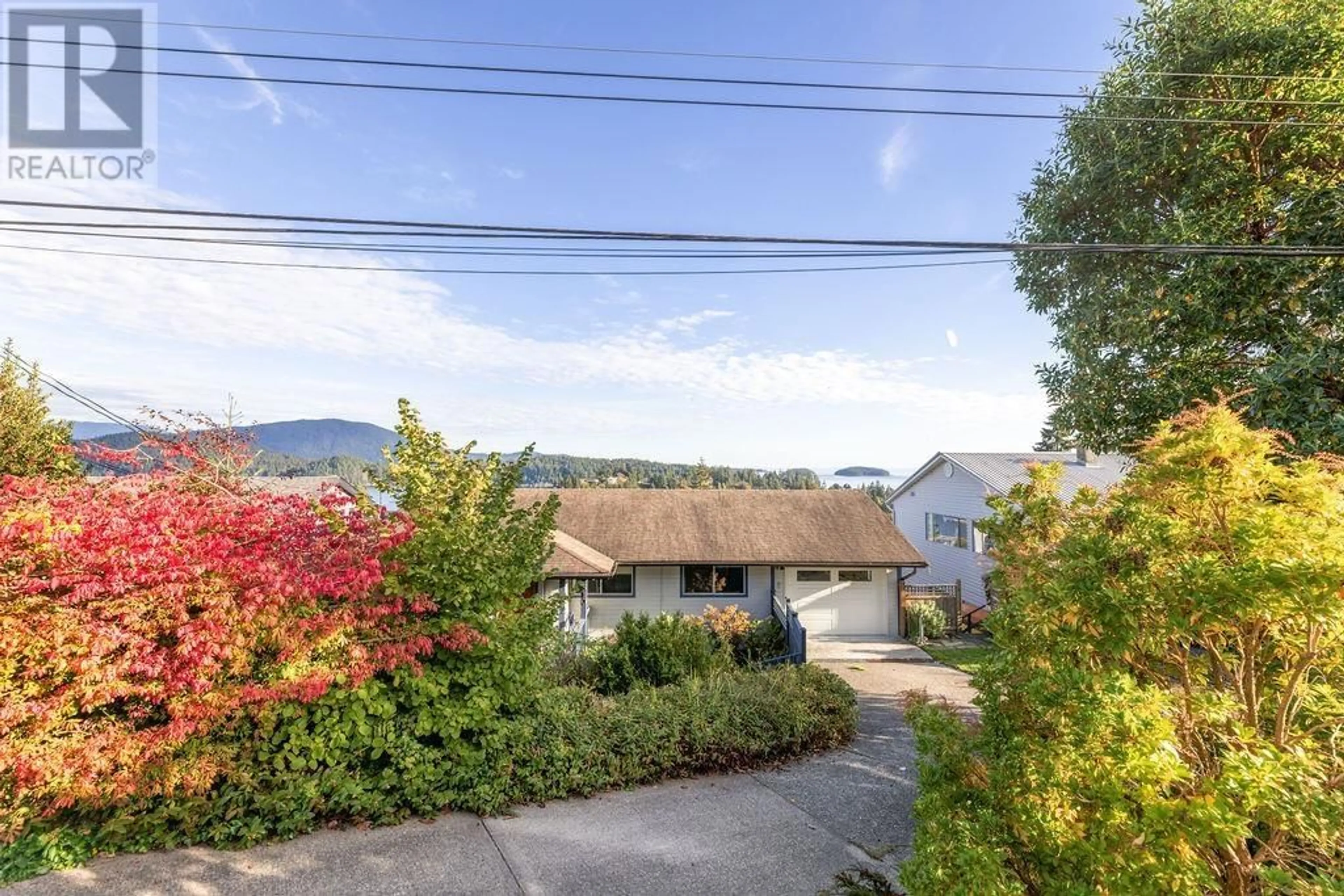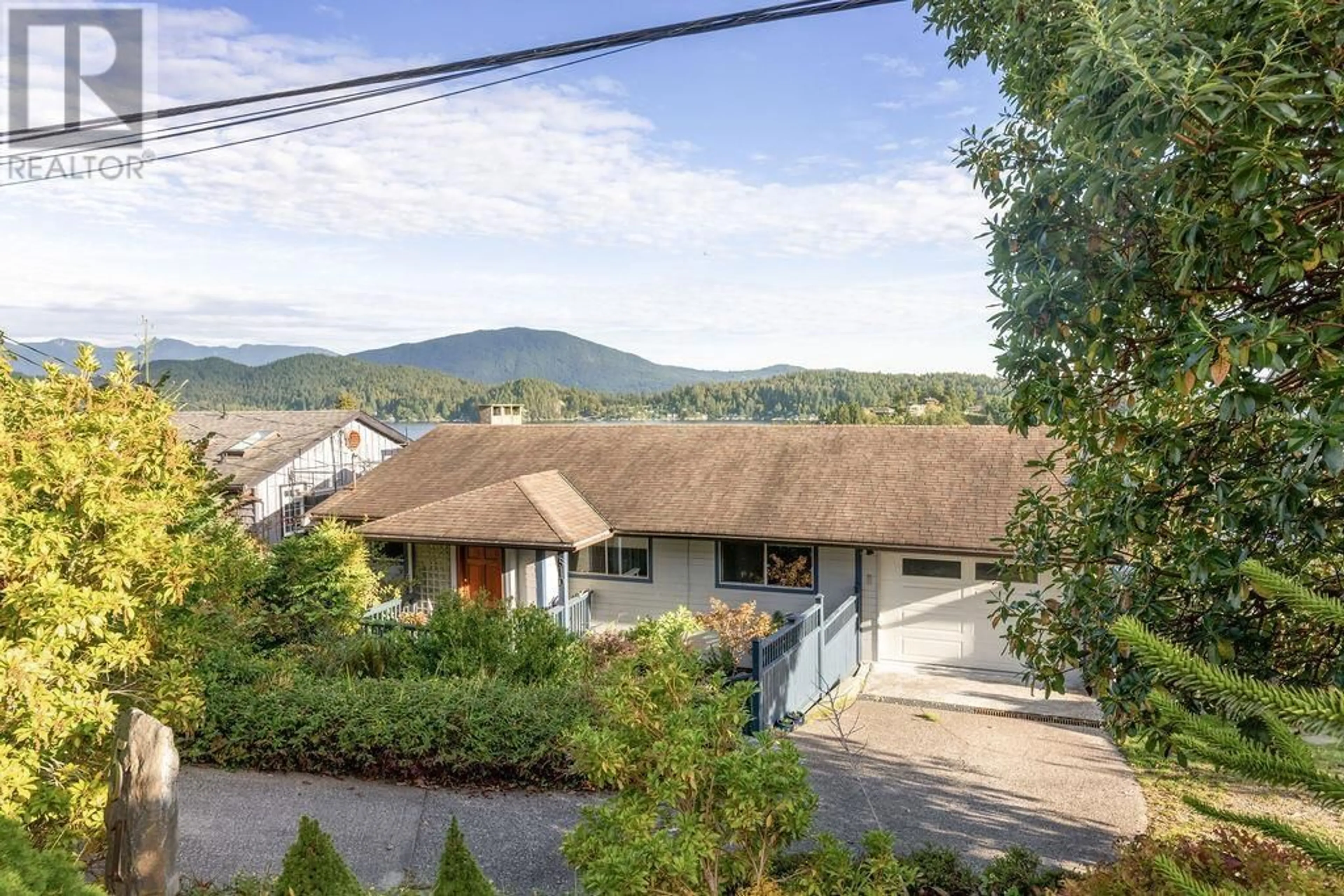510 ABBS ROAD, Gibsons, British Columbia V0N1V8
Contact us about this property
Highlights
Estimated ValueThis is the price Wahi expects this property to sell for.
The calculation is powered by our Instant Home Value Estimate, which uses current market and property price trends to estimate your home’s value with a 90% accuracy rate.Not available
Price/Sqft$507/sqft
Est. Mortgage$5,793/mo
Tax Amount ()-
Days On Market2 days
Description
Elevate your lifestyle at 510 Abbs Rd, Gibsons premier destination for stunning view properties. This impressive 2660 sq. ft. 2 story residence offers unobstructed ocean, island and mountain views, an ideal location and income suite potential. Just a couple blocks from beaches, marina, shops, schools and restaurants. Enjoy the ultimate in relaxation on the expansive multilevel decks totaling over 1600 sqft and the 6-person hot tub, the large fenced yard with beautiful landscaping and surrounded by upscale homes. This is a great investment property. Quick possession possible. (id:39198)
Property Details
Interior
Features
Exterior
Parking
Garage spaces 3
Garage type Garage
Other parking spaces 0
Total parking spaces 3
Property History
 34
34




