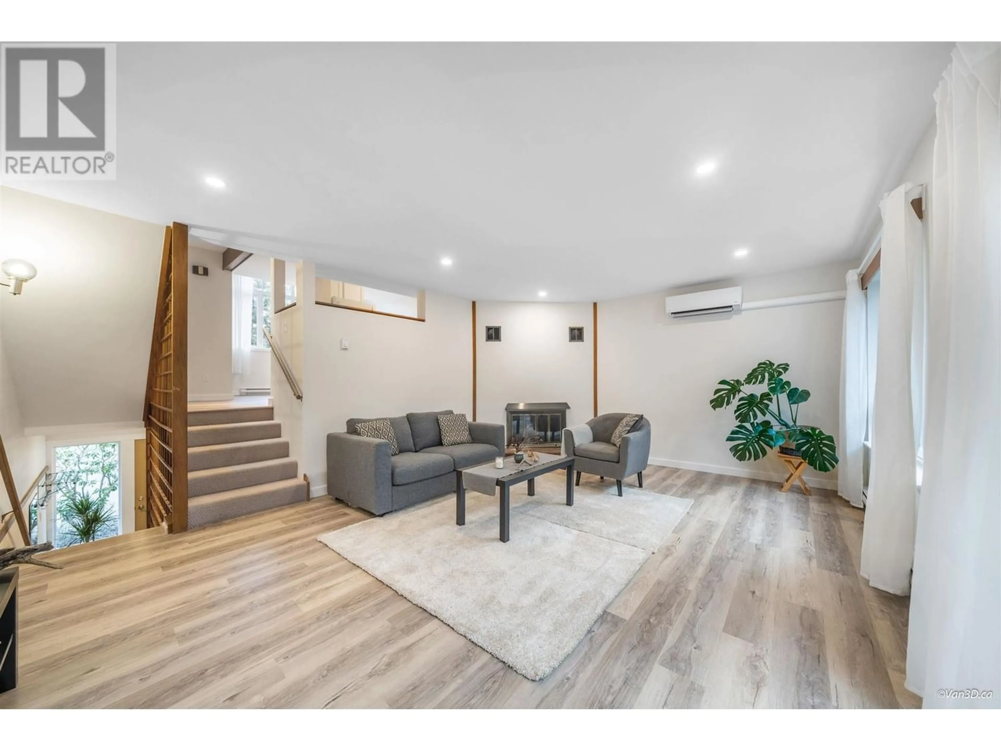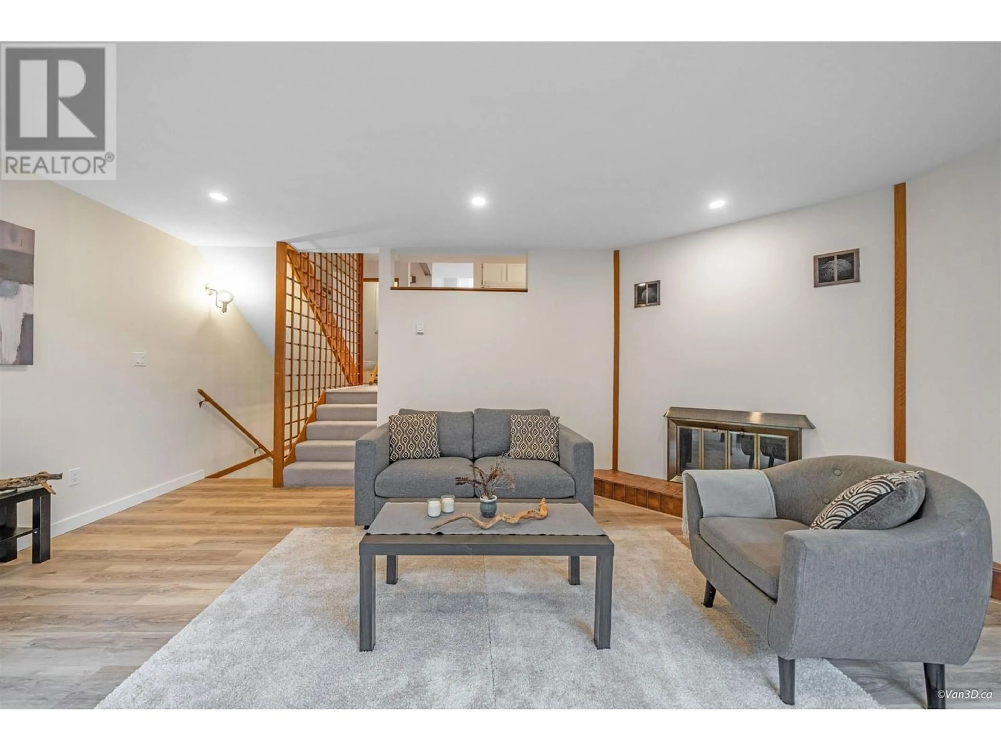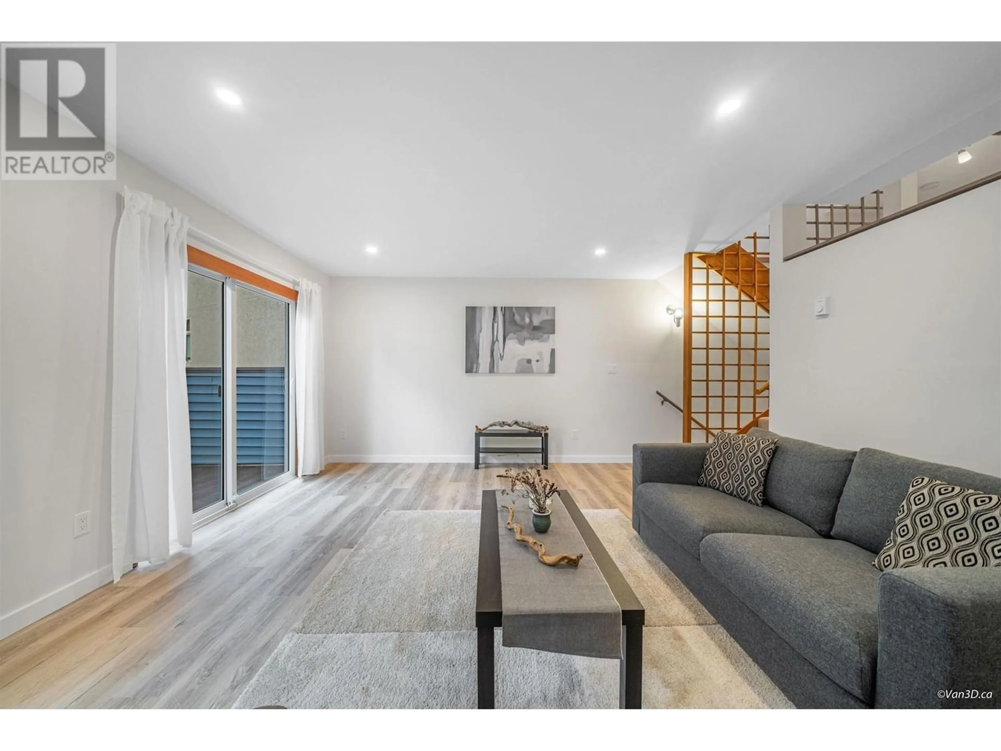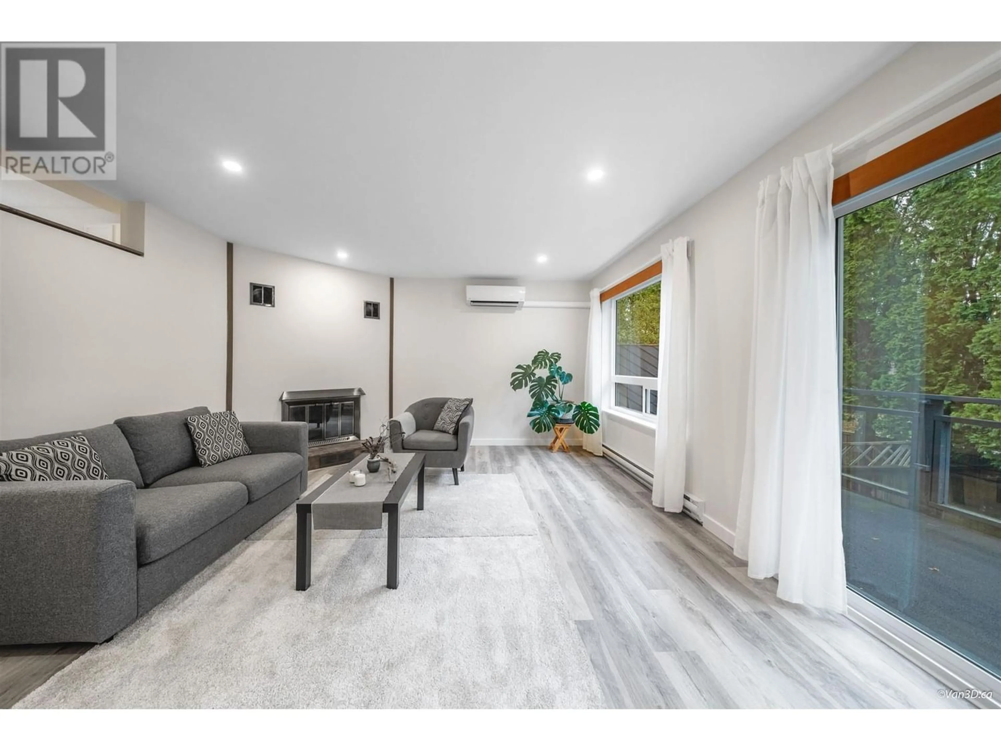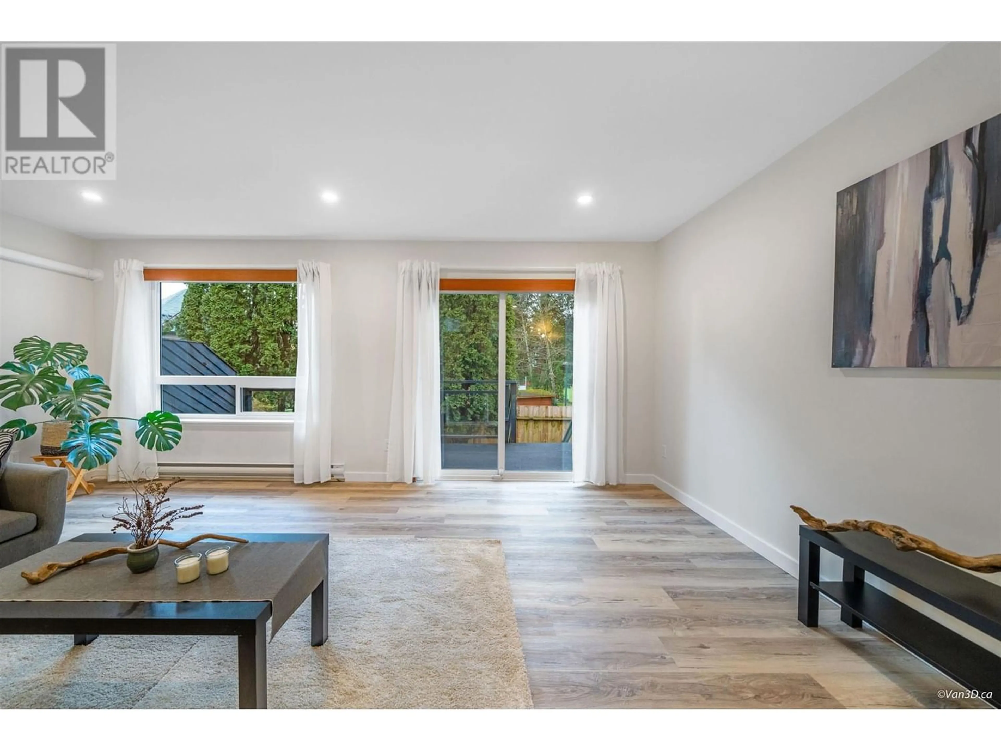4 623 FARNHAM ROAD, Gibsons, British Columbia V0N1V8
Contact us about this property
Highlights
Estimated ValueThis is the price Wahi expects this property to sell for.
The calculation is powered by our Instant Home Value Estimate, which uses current market and property price trends to estimate your home’s value with a 90% accuracy rate.Not available
Price/Sqft$390/sqft
Est. Mortgage$2,787/mo
Maintenance fees$350/mo
Tax Amount ()-
Days On Market303 days
Description
Unique, 3 level split home in the heart of upper Gibsons. Beautiful, bright & very spacious townhouse with a number of significant updates, such as installation of a HVAC system (heat & A/C), vinyl plank flooring, new windows & patio doors, siding, roof & much more! A brand new hot water tank, pot lights/light fixtures & fresh paint throughout. This lovingly cared home features vaulted ceilings, house size living area & 2 generous bdrms on the upper level, plus a self contained guest suite below. Spacious, south facing sundeck and patios perfect for family gatherings & entertaining. Steps to schools, shopping, dining, community centre & pool. Walking distance to lower Gibsons, marina, Armours beach, Inglis trail. Only 10 mins drive to ferries. Open House: Sunday, March 17, 1:30-3:30PM. (id:39198)
Property Details
Interior
Features
Exterior
Parking
Garage spaces 2
Garage type -
Other parking spaces 0
Total parking spaces 2
Condo Details
Amenities
Laundry - In Suite
Inclusions
Property History
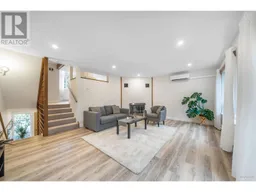 40
40
