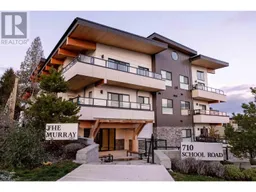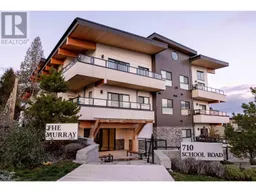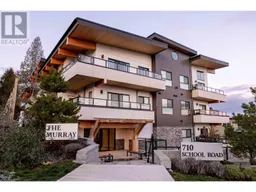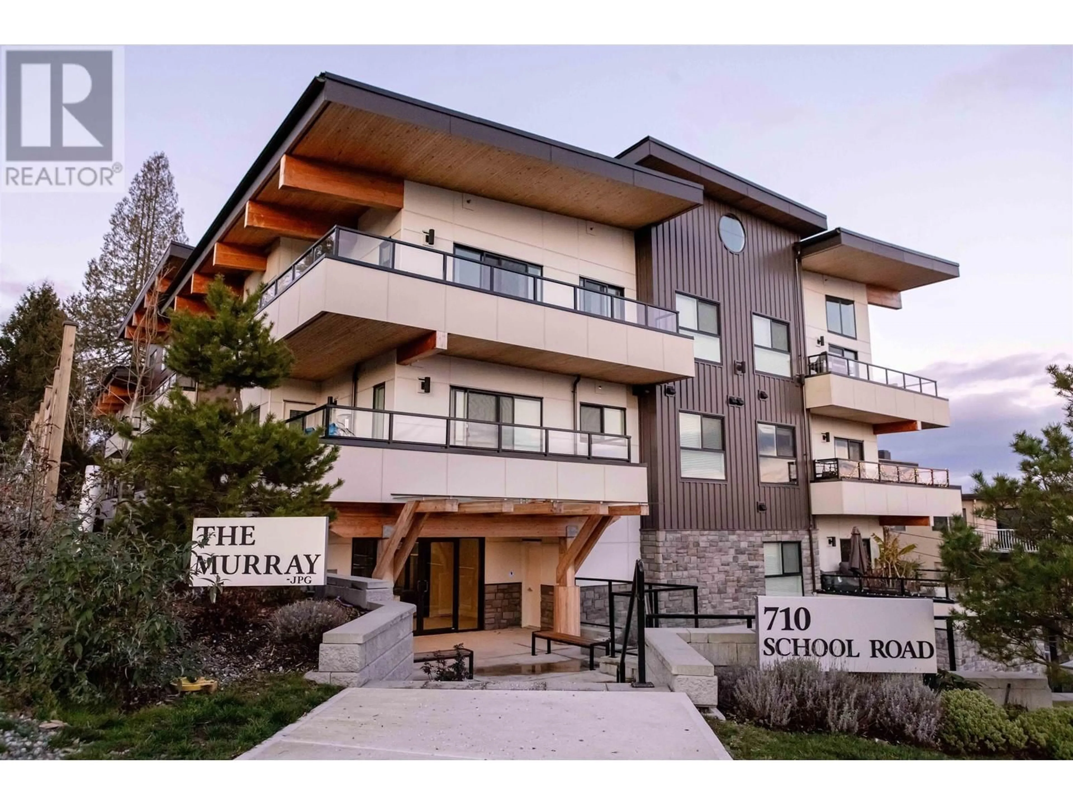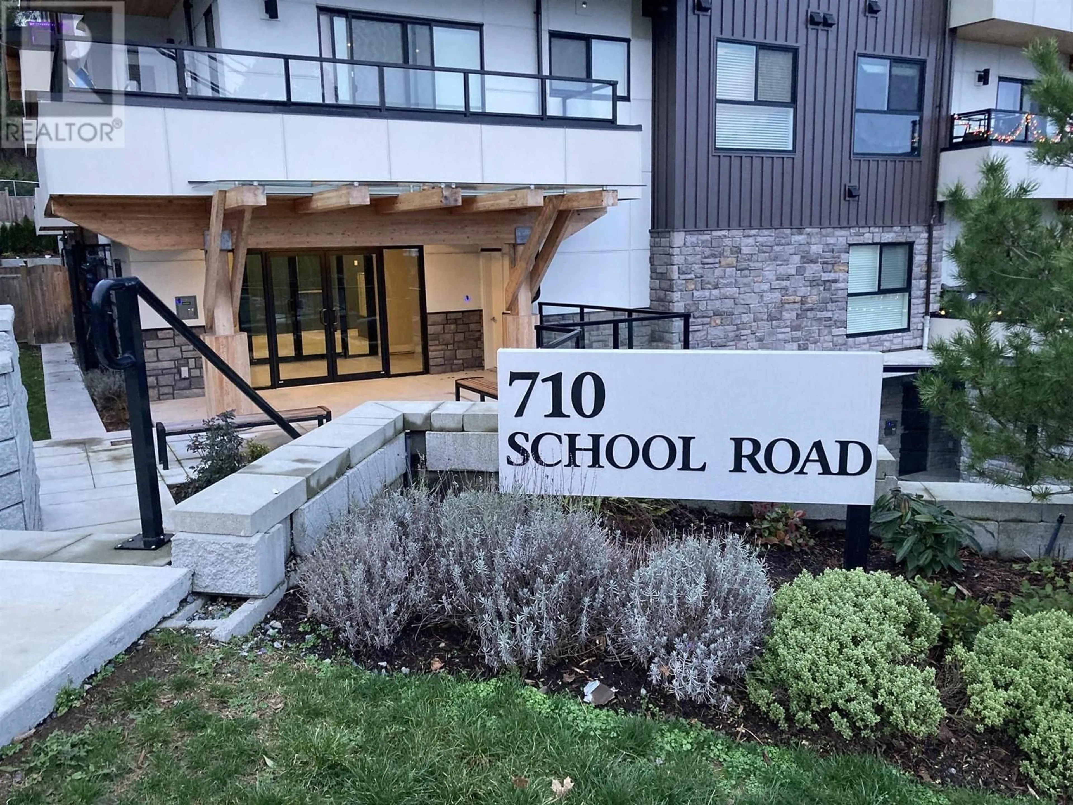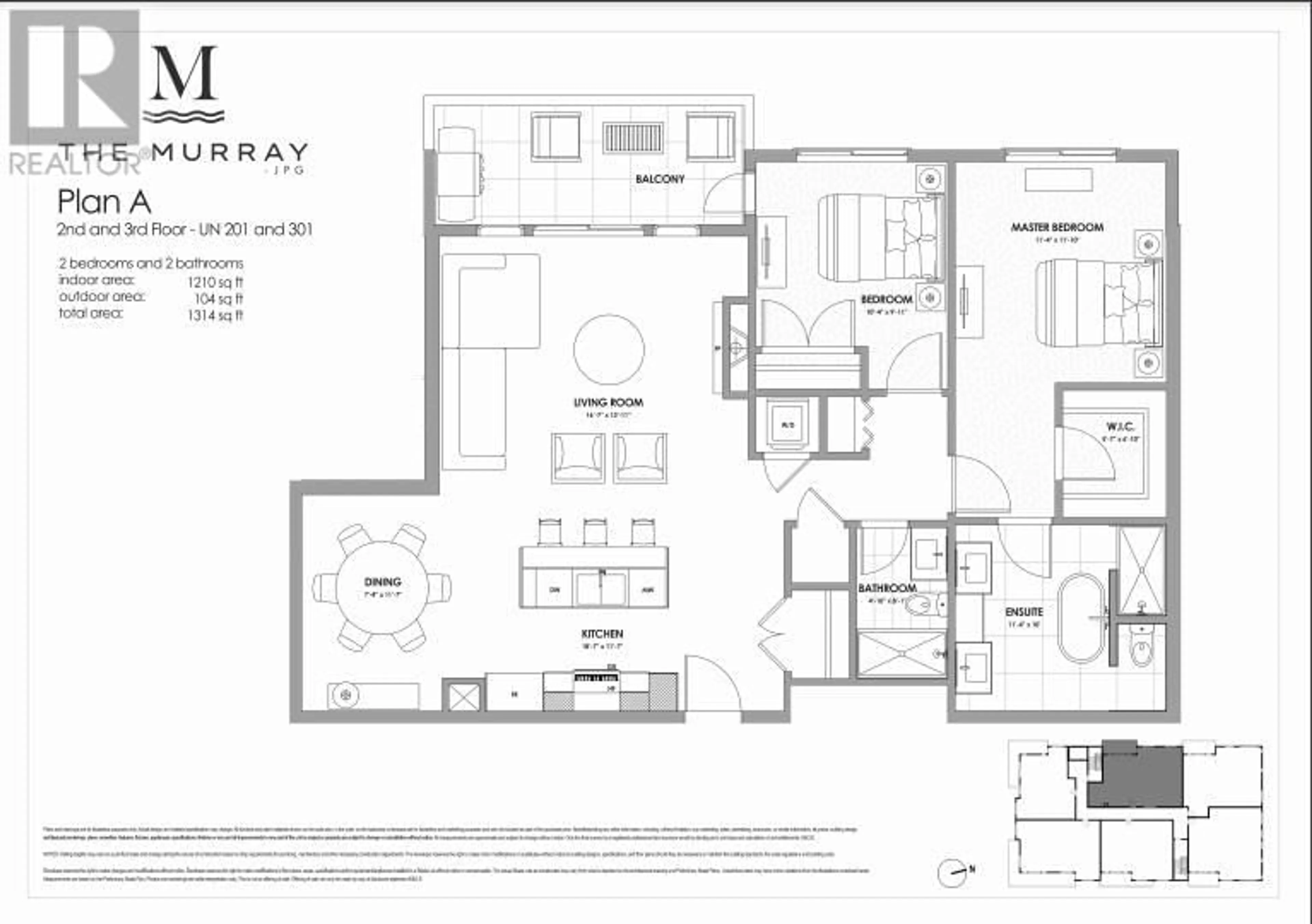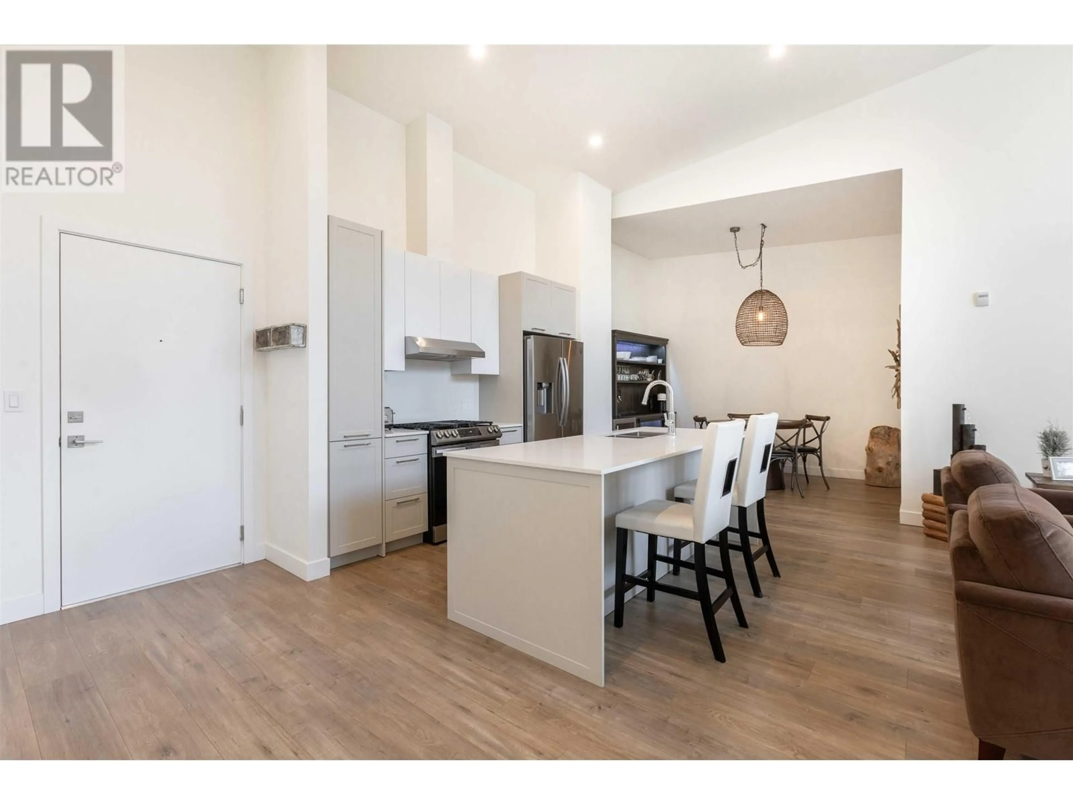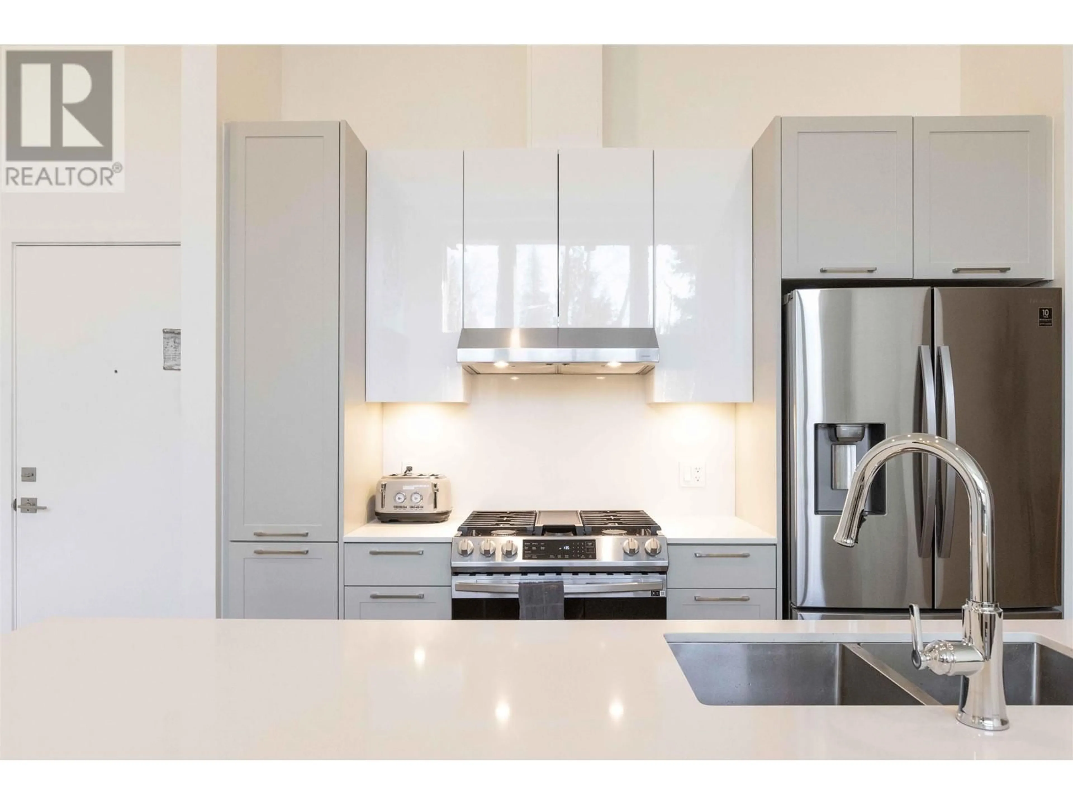301 710 SCHOOL ROAD, Gibsons, British Columbia V0N1V9
Contact us about this property
Highlights
Estimated ValueThis is the price Wahi expects this property to sell for.
The calculation is powered by our Instant Home Value Estimate, which uses current market and property price trends to estimate your home’s value with a 90% accuracy rate.Not available
Price/Sqft$577/sqft
Est. Mortgage$3,002/mo
Maintenance fees$440/mo
Tax Amount ()-
Days On Market6 days
Description
Presenting a refined top-floor condo at The Murray, featuring two bedrooms and two bathrooms, perfectly located steps to all the amenities of Lower Gibsons. This open floor plan offers high end modern finishings with a beautiful kitchen that boasts quartz countertops, SS appliances and a spacious island for cooking preparation and casual dining. The primary bedroom offers a large walk-in closet and an ensuite bathroom designed to offer a spa-like experience. With a built in vacuum system, addition insulation in the adjoining walls of the bedrooms and extra high ceilings make this an excellent choice. Two underground parking stalls are included. (id:39198)
Property Details
Exterior
Parking
Garage spaces 2
Garage type -
Other parking spaces 0
Total parking spaces 2
Condo Details
Amenities
Laundry - In Suite
Inclusions
Property History
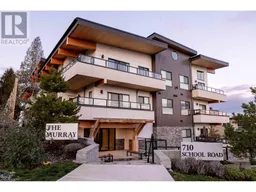 25
25