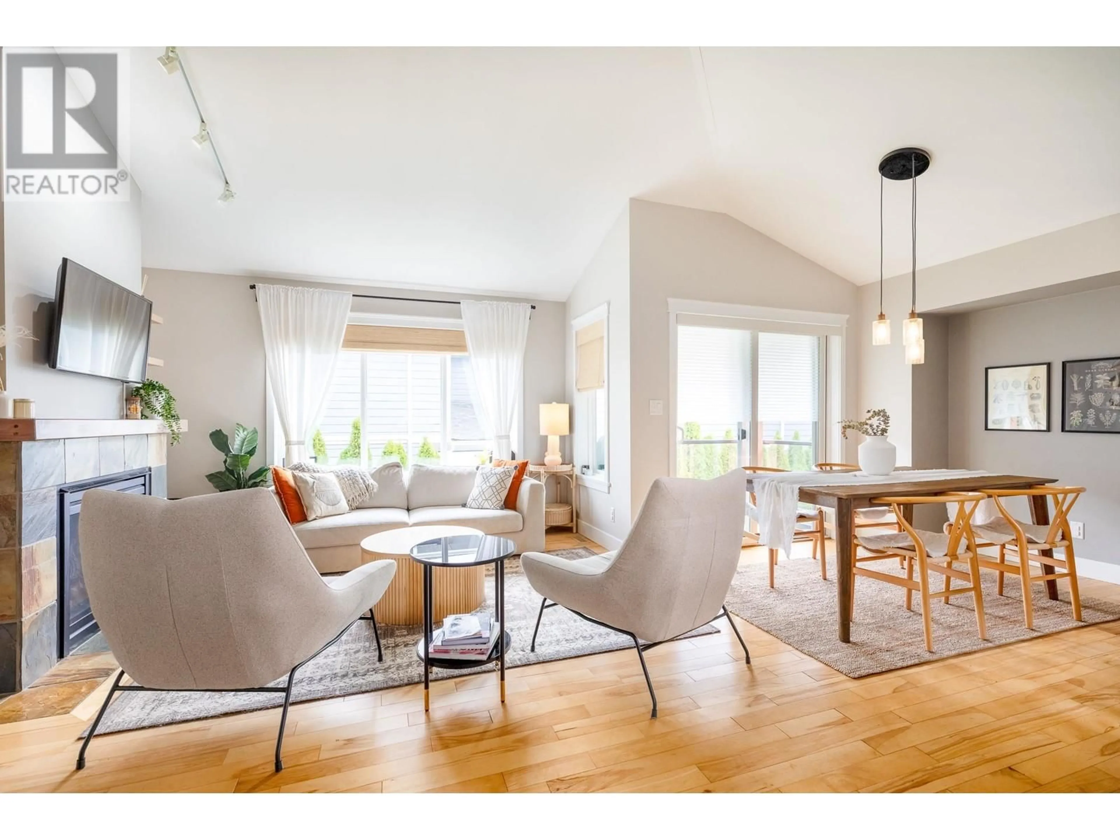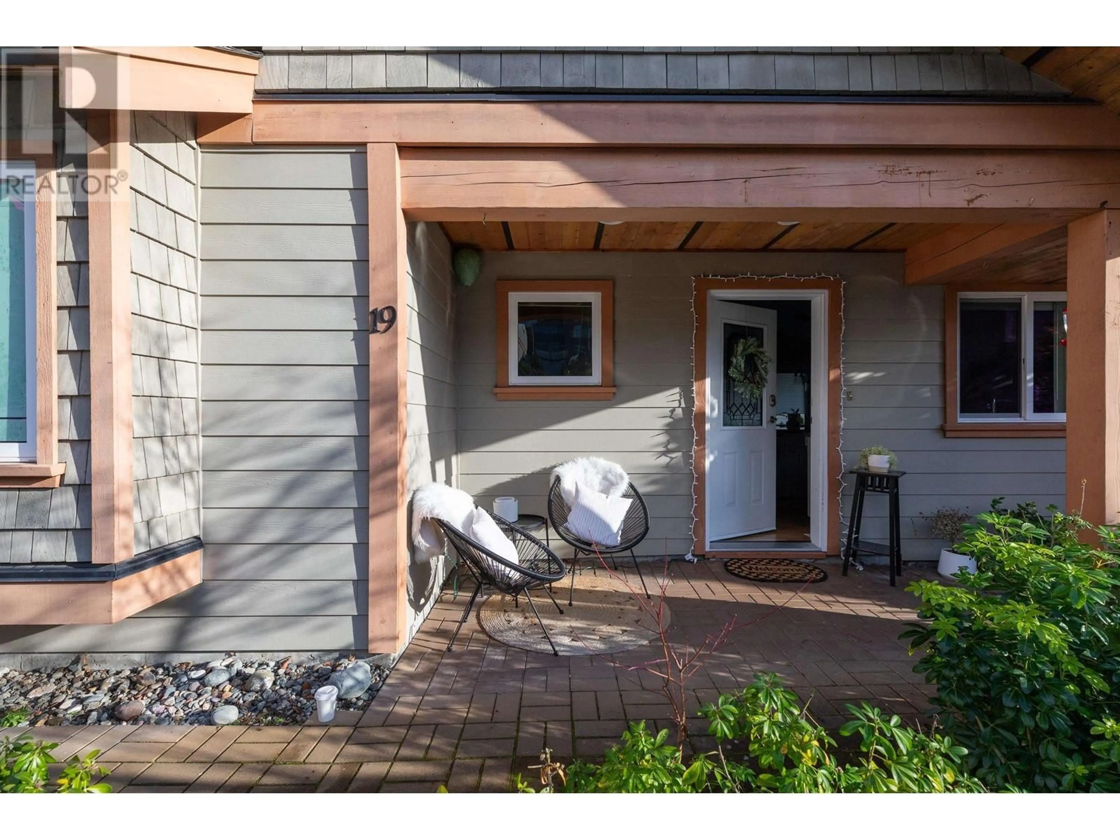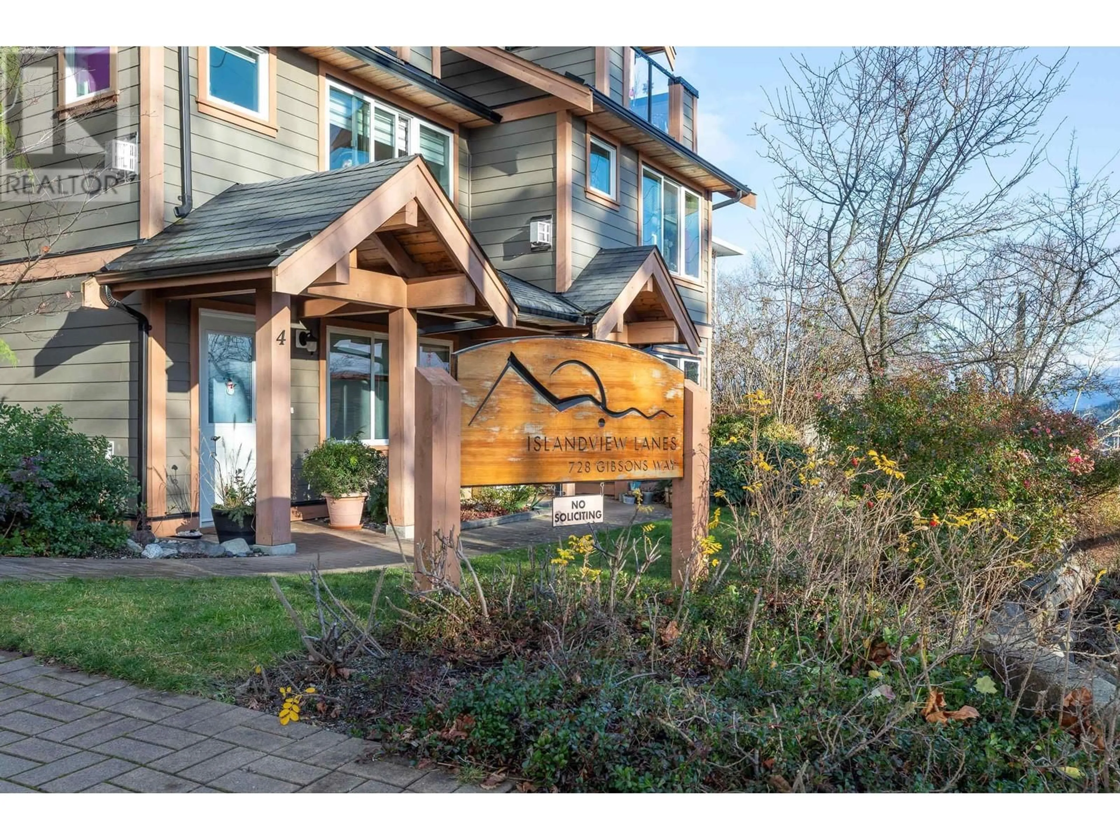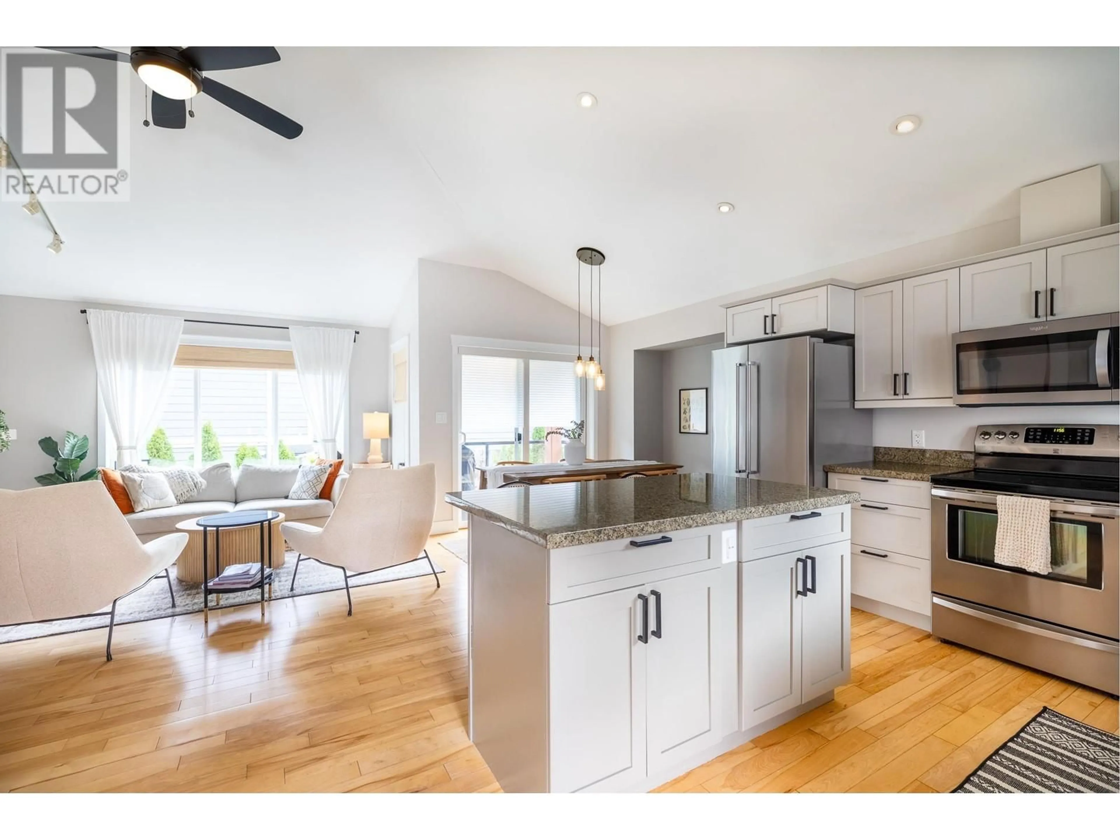19 728 GIBSONS WAY, Gibsons, British Columbia V0N1V9
Contact us about this property
Highlights
Estimated ValueThis is the price Wahi expects this property to sell for.
The calculation is powered by our Instant Home Value Estimate, which uses current market and property price trends to estimate your home’s value with a 90% accuracy rate.Not available
Price/Sqft$492/sqft
Est. Mortgage$3,414/mo
Maintenance fees$467/mo
Tax Amount ()-
Days On Market5 days
Description
Charming Longman-built DETACHED rancher with a walk-out basement, centrally located in Gibsons! This spacious 2-bedroom plus den, 2-bath home offers over 1600 square ft of bright, open living space. Enjoy ocean glimpses from the deck, and the cozy warmth of a gas fireplace. Highlights include granite countertops, maple hardwood floors, new kitchen & bathroom cabinetry, a heat pump with AC, new bathroom faucets, custom-built shelving and fresh paint throughout. The lower level features a huge rec room, bedroom, office, workshop, and a private patio overlooking the greenbelt. Just minutes from beaches, marinas, and restaurants-this home has it all! (id:39198)
Property Details
Interior
Features
Exterior
Parking
Garage spaces 1
Garage type -
Other parking spaces 0
Total parking spaces 1
Condo Details
Inclusions
Property History
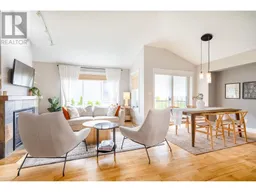 27
27
