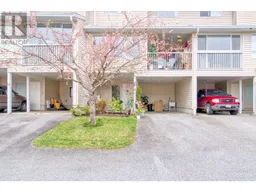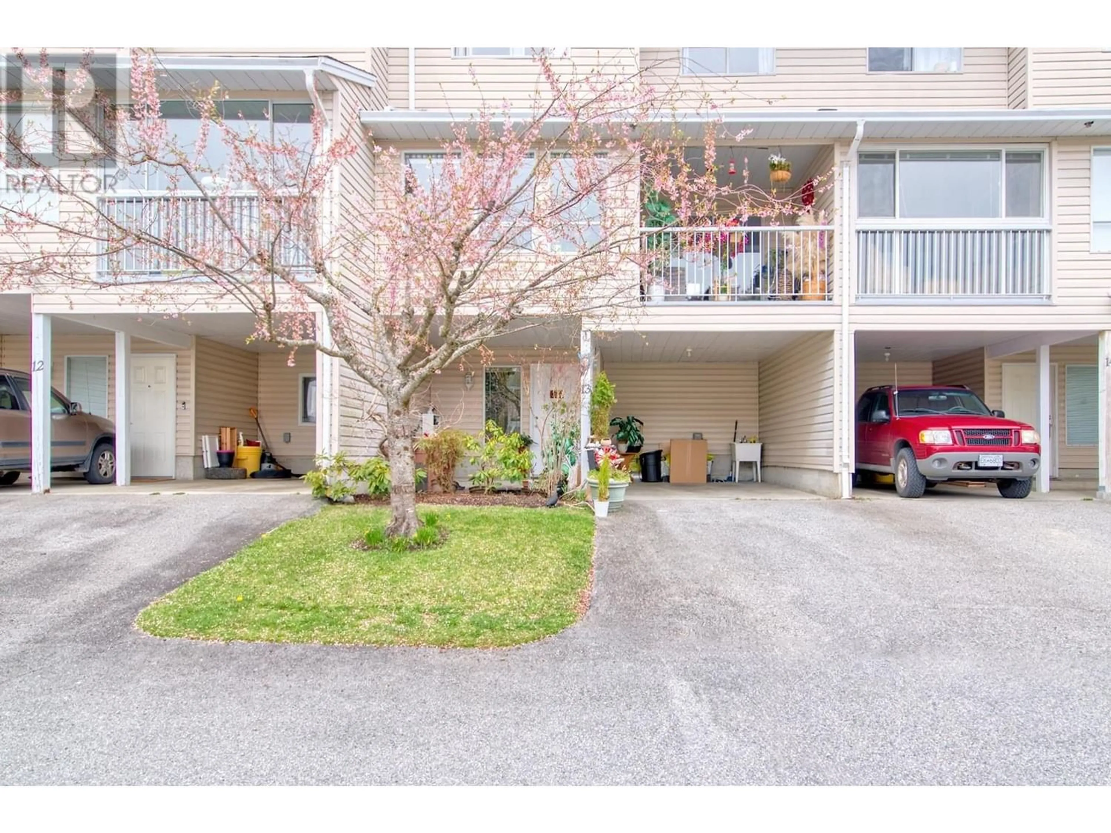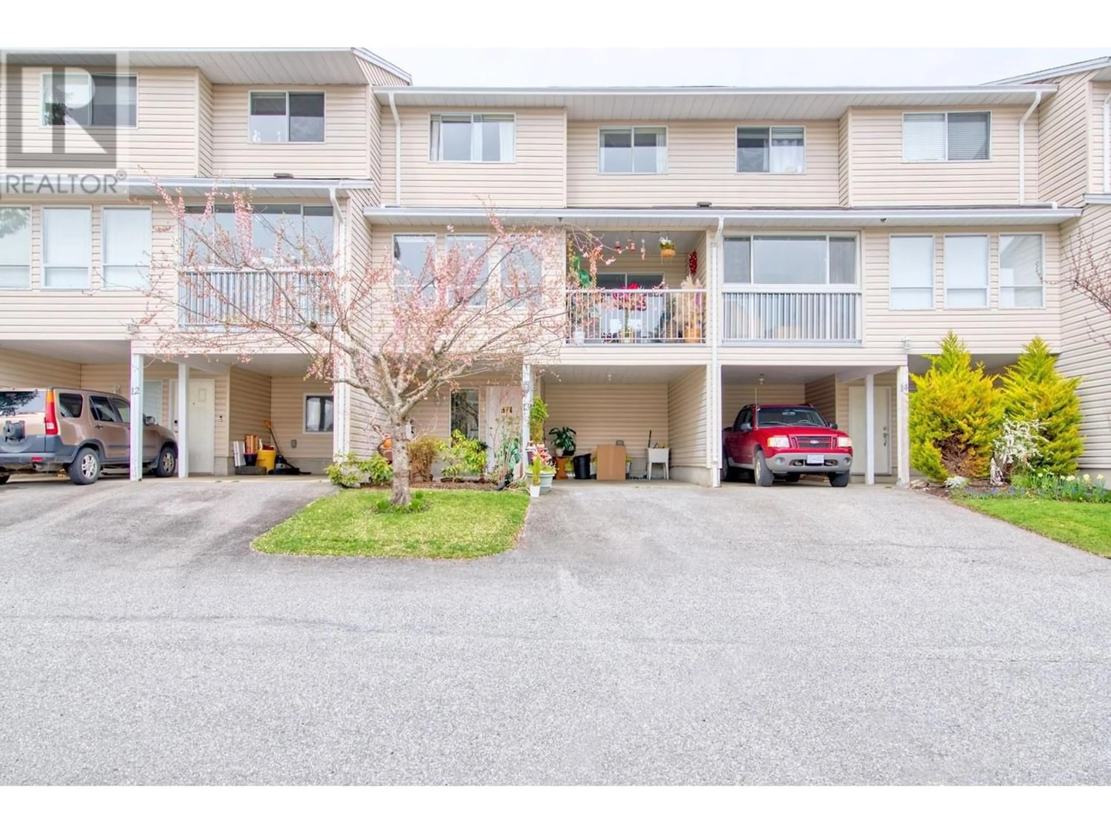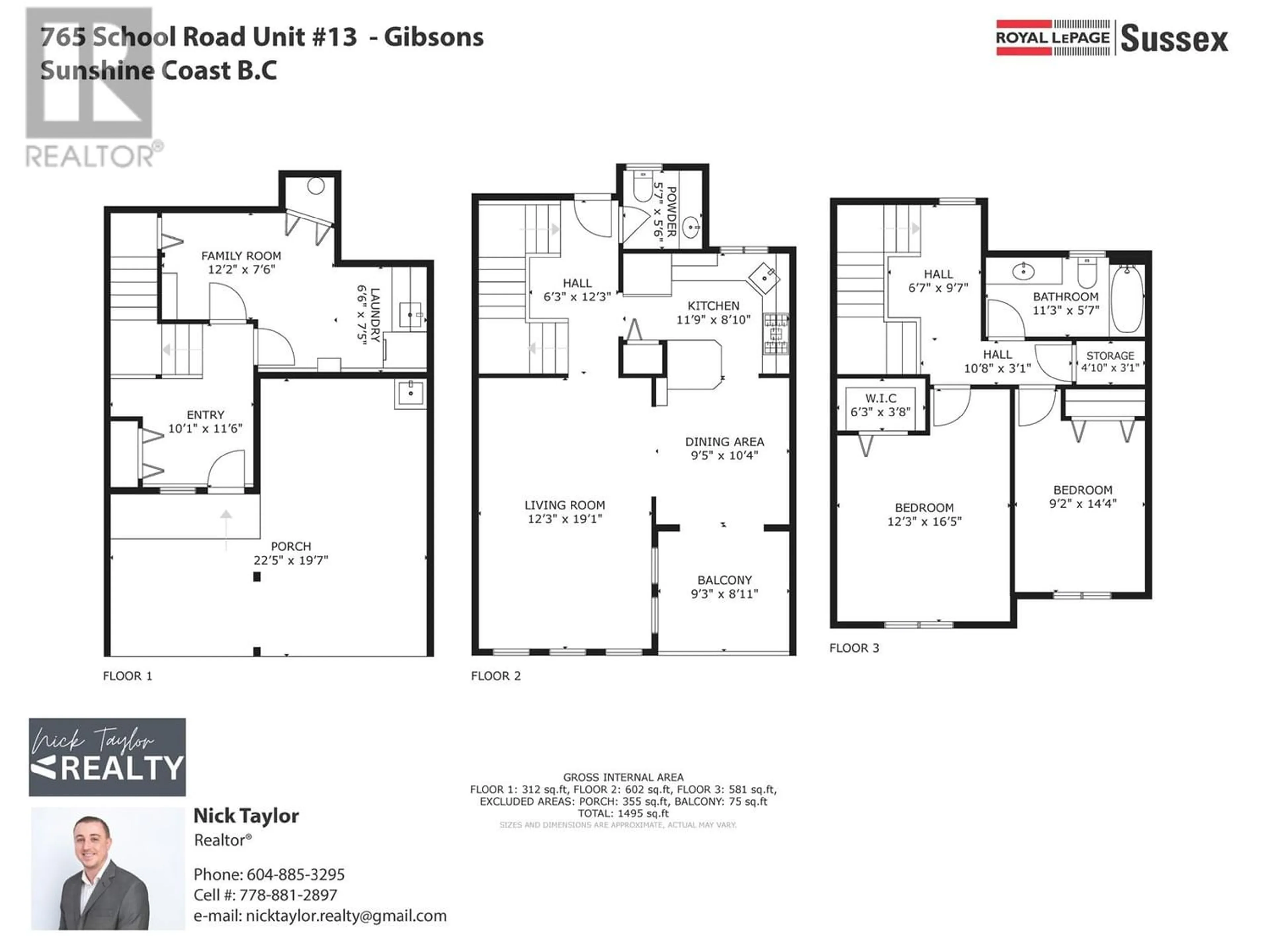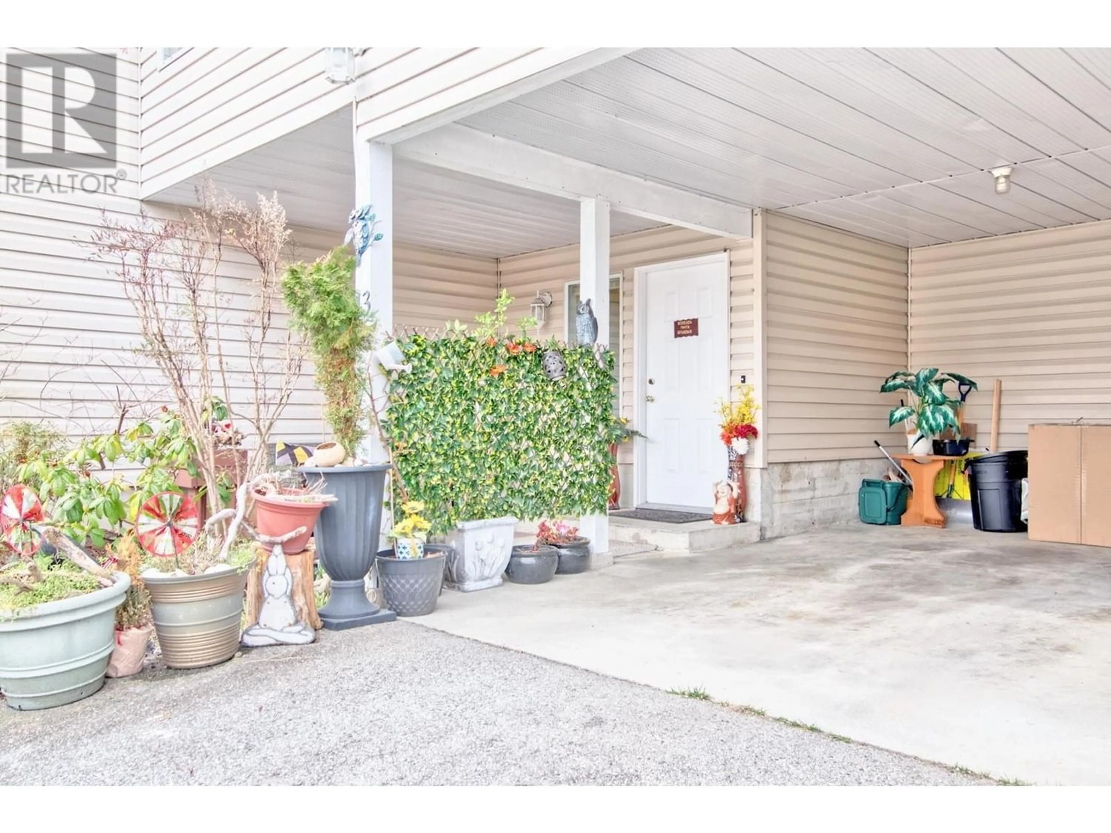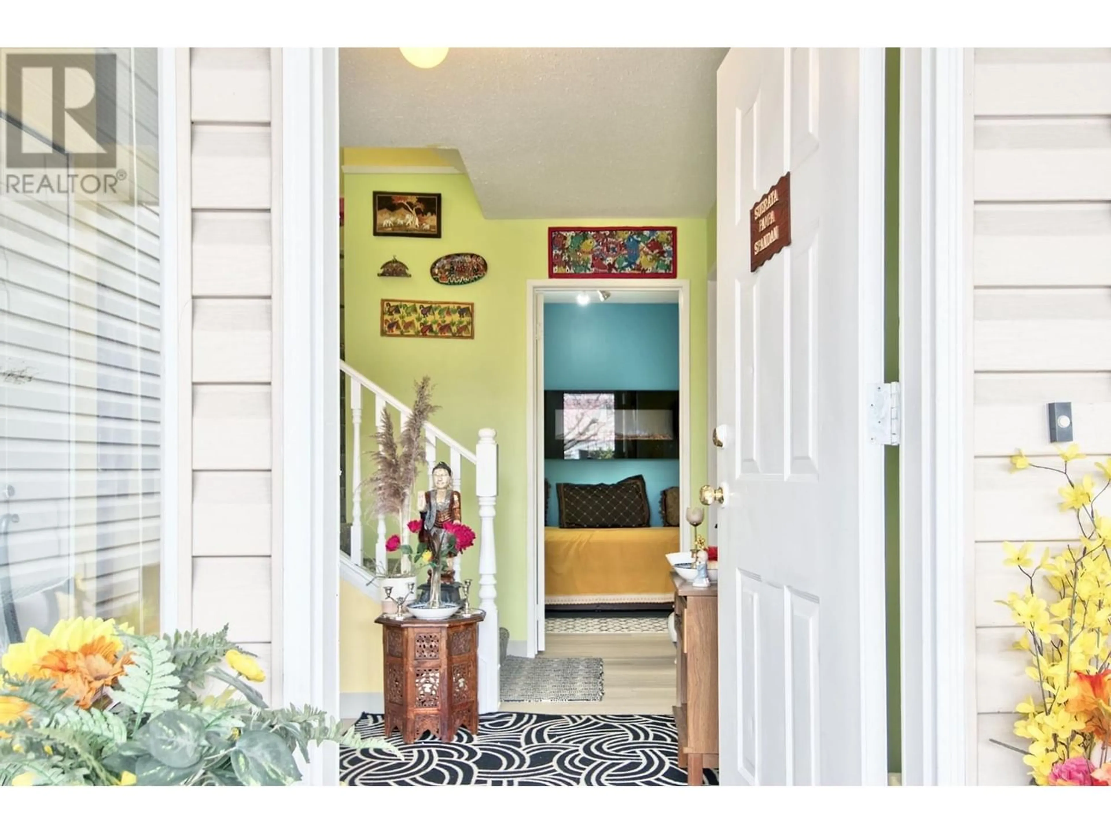13 765 SCHOOL ROAD, Gibsons, British Columbia V0N1V9
Contact us about this property
Highlights
Estimated ValueThis is the price Wahi expects this property to sell for.
The calculation is powered by our Instant Home Value Estimate, which uses current market and property price trends to estimate your home’s value with a 90% accuracy rate.Not available
Price/Sqft$427/sqft
Est. Mortgage$2,744/mo
Maintenance fees$386/mo
Tax Amount ()-
Days On Market260 days
Description
Welcome to your new home in the heart of Gibsons - a stunning 3-bedroom, 2-bathroom townhome spanning three levels of contemporary living. Step into luxury with brand new appliances, an updated kitchen, and stylish flooring throughout, creating an ambiance of modern elegance. As you ascend to the upper level, prepare to be captivated by panoramic ocean and mountain views that greet you from every angle. Imagine waking up to the sight of sparkling waters and majestic peaks while enjoying your morning coffee on the spacious balcony - the perfect way to start your day. Convenience meets lifestyle with this centrally located gem. Whether you're in need of shopping, dining, or entertainment, everything you desire is just moments away. With schools, restaurants, the ferry terminal, and recreational facilities nearby, you'll never have to venture far to find what you need. This townhome isn't just a place to live - it's a sanctuary where you can immerse yourself in the beauty of coastal living. (id:39198)
Property Details
Interior
Features
Exterior
Parking
Garage spaces 2
Garage type -
Other parking spaces 0
Total parking spaces 2
Condo Details
Amenities
Laundry - In Suite
Inclusions
Property History
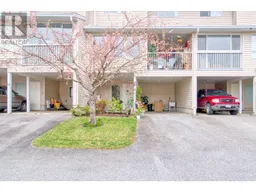 34
34