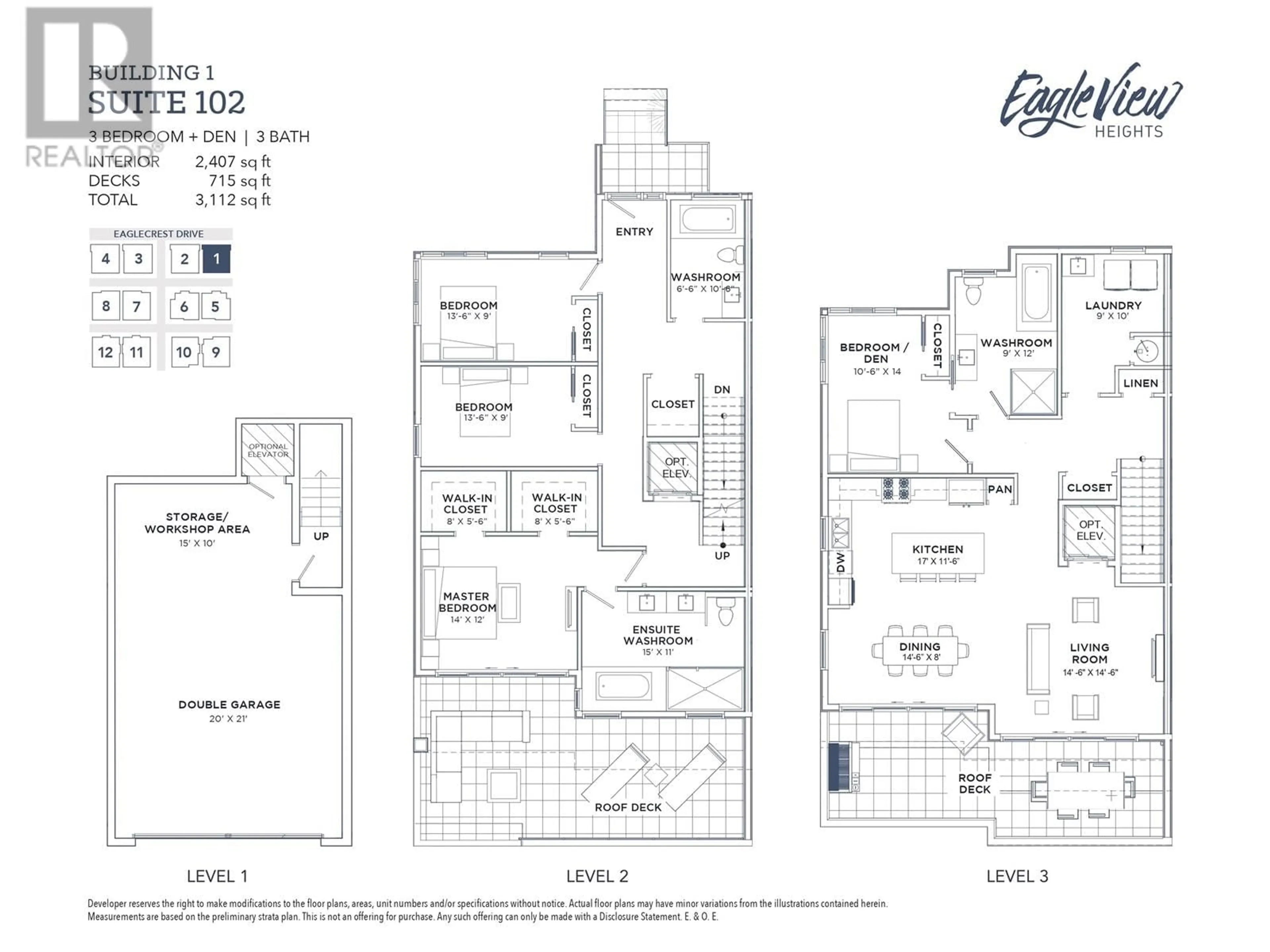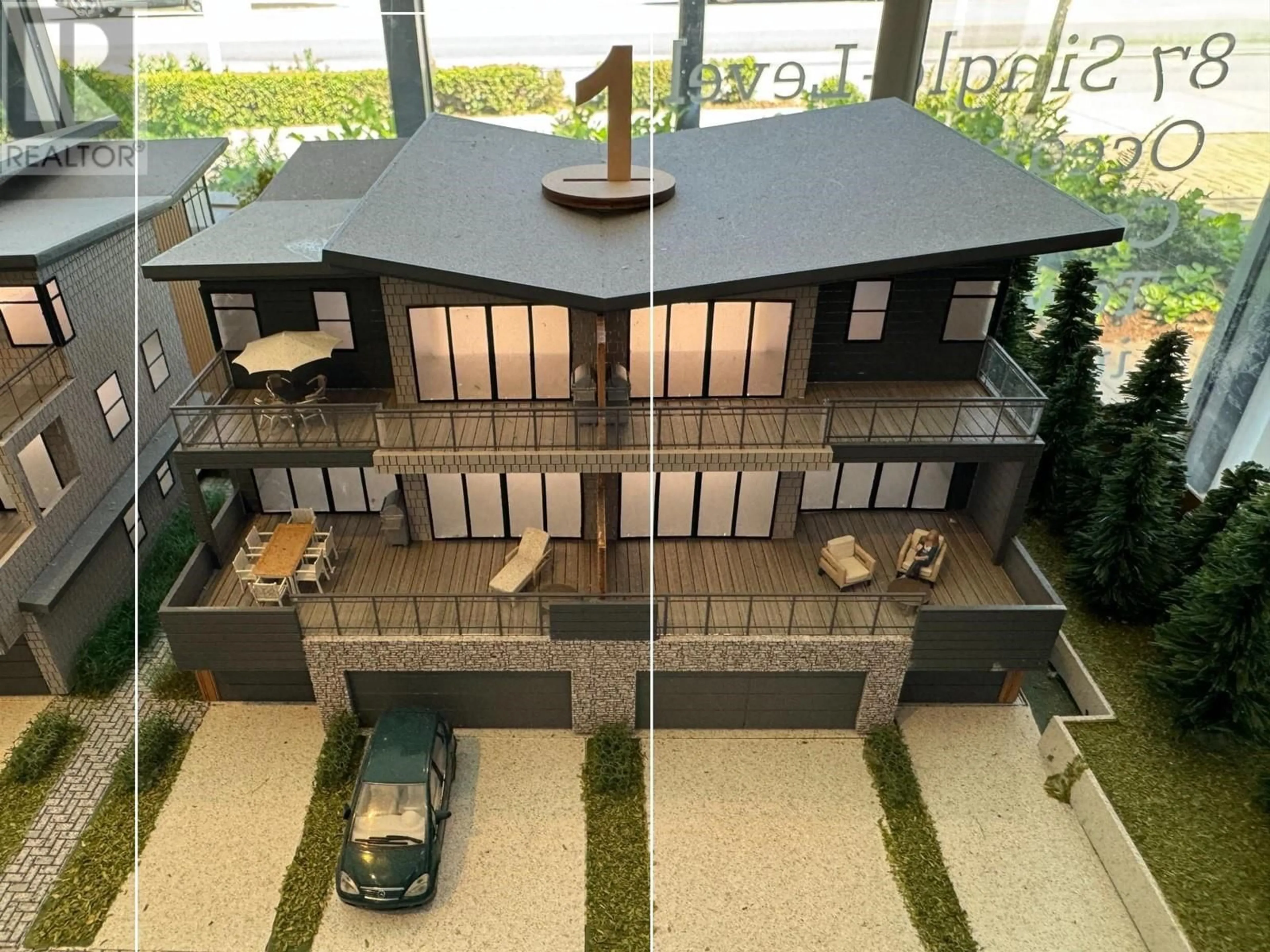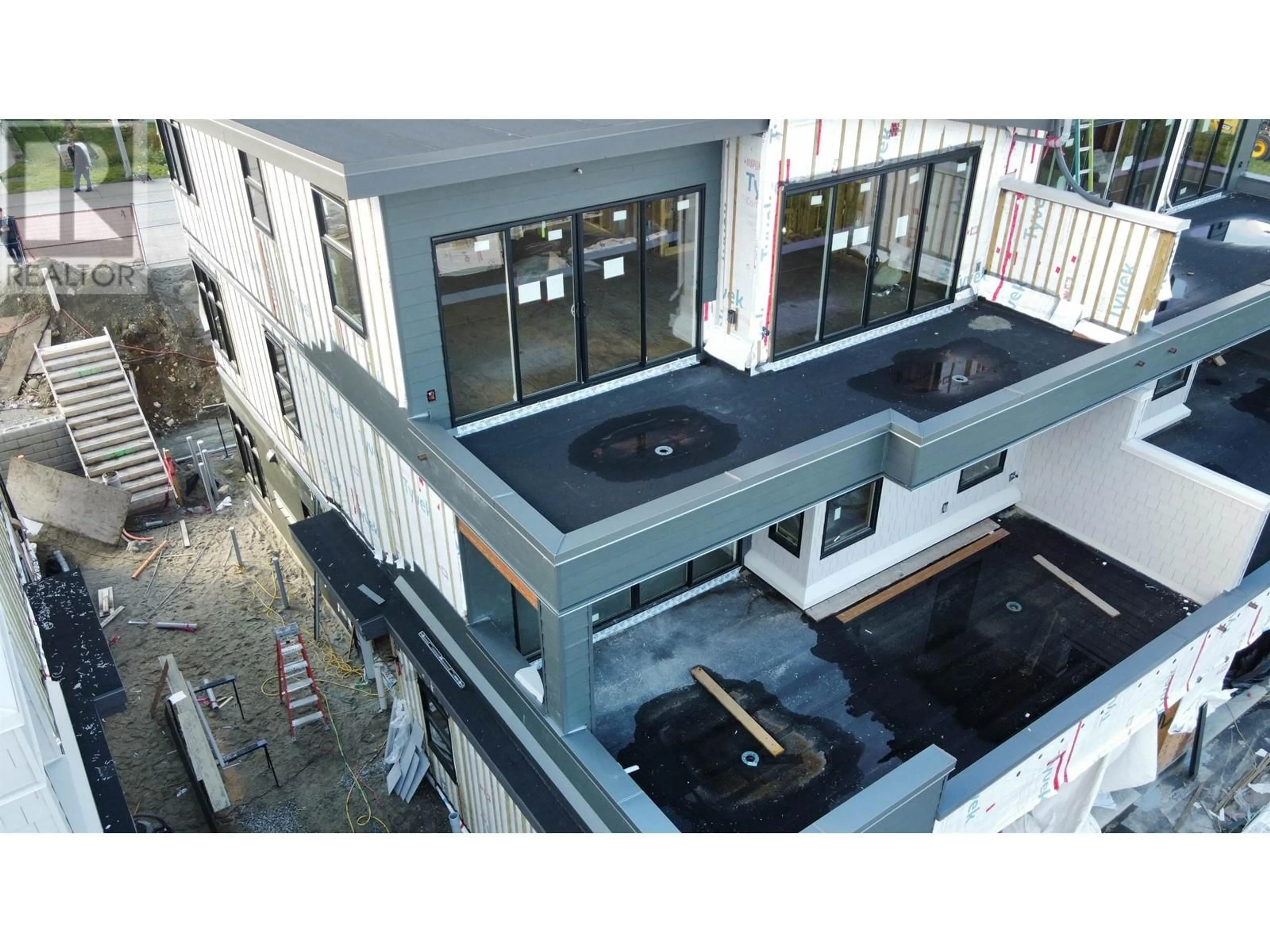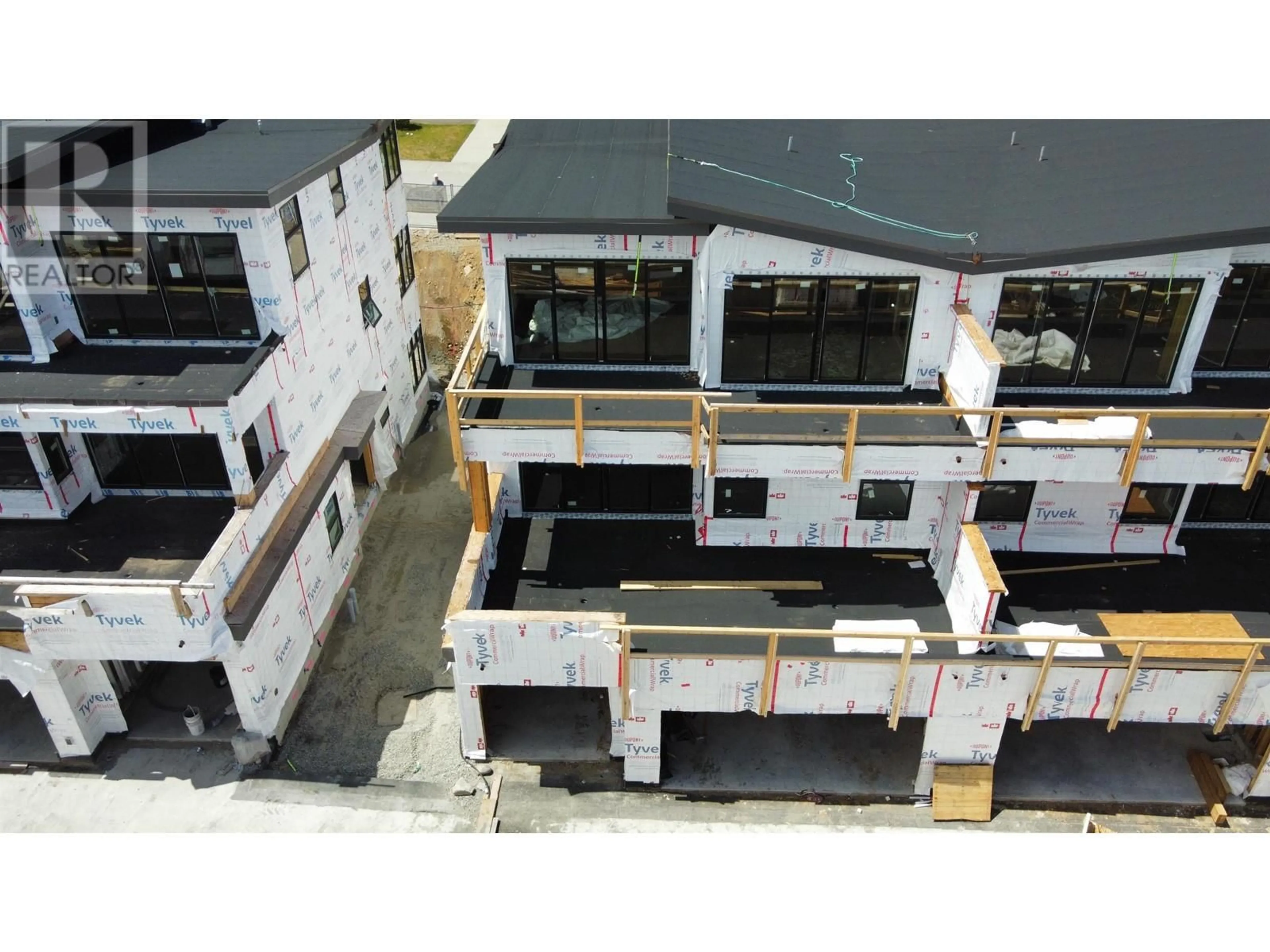1102 464 EAGLECREST DRIVE, Gibsons, British Columbia V0N1V9
Contact us about this property
Highlights
Estimated ValueThis is the price Wahi expects this property to sell for.
The calculation is powered by our Instant Home Value Estimate, which uses current market and property price trends to estimate your home’s value with a 90% accuracy rate.Not available
Price/Sqft$488/sqft
Est. Mortgage$5,360/mo
Maintenance fees$554/mo
Tax Amount ()-
Days On Market100 days
Description
Experience luxury living at Eagleview Heights in Gibsons, BC, with this exquisite 4-bedroom, 3-bathroom townhome. This sophisticated residence features a private in-unit elevator, air conditioning, gourmet kitchen, expansive decks, spa-inspired bathrooms, and an open-concept design with high-end finishes throughout. The master suite is a private retreat with a private sundeck and a spa-like bathroom for the ultimate relaxation. The spacious double garage includes room for storage and a workshop. Residents enjoy exclusive amenities such as a fitness center, infinity pool, and stylish clubhouse. Located close to shopping, cafes, and hiking trails. Projected completion is late spring-don´t miss this opportunity! Request more information from your Realtor today. (id:39198)
Property Details
Interior
Features
Exterior
Features
Parking
Garage spaces 2
Garage type Underground
Other parking spaces 0
Total parking spaces 2
Condo Details
Amenities
Exercise Centre, Laundry - In Suite
Inclusions
Property History
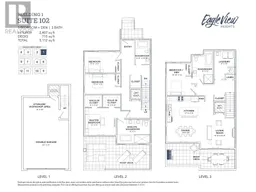 14
14
