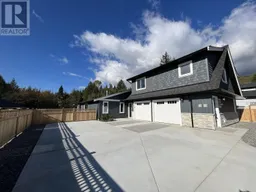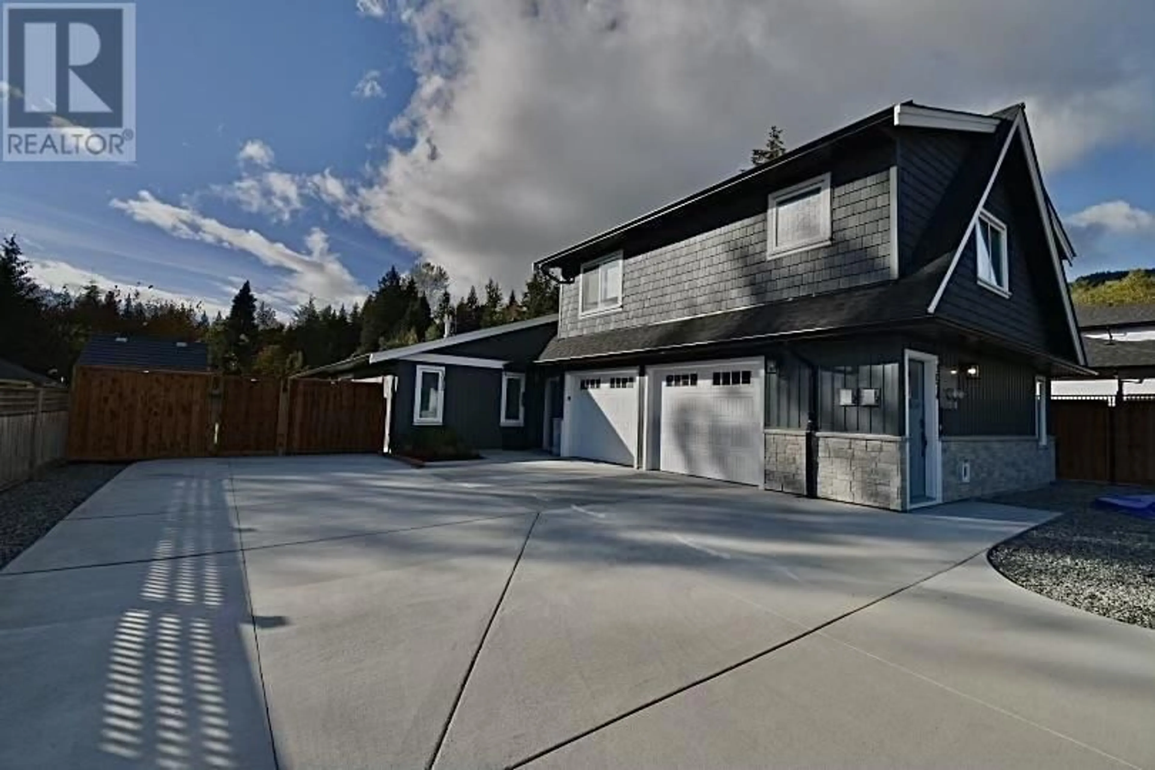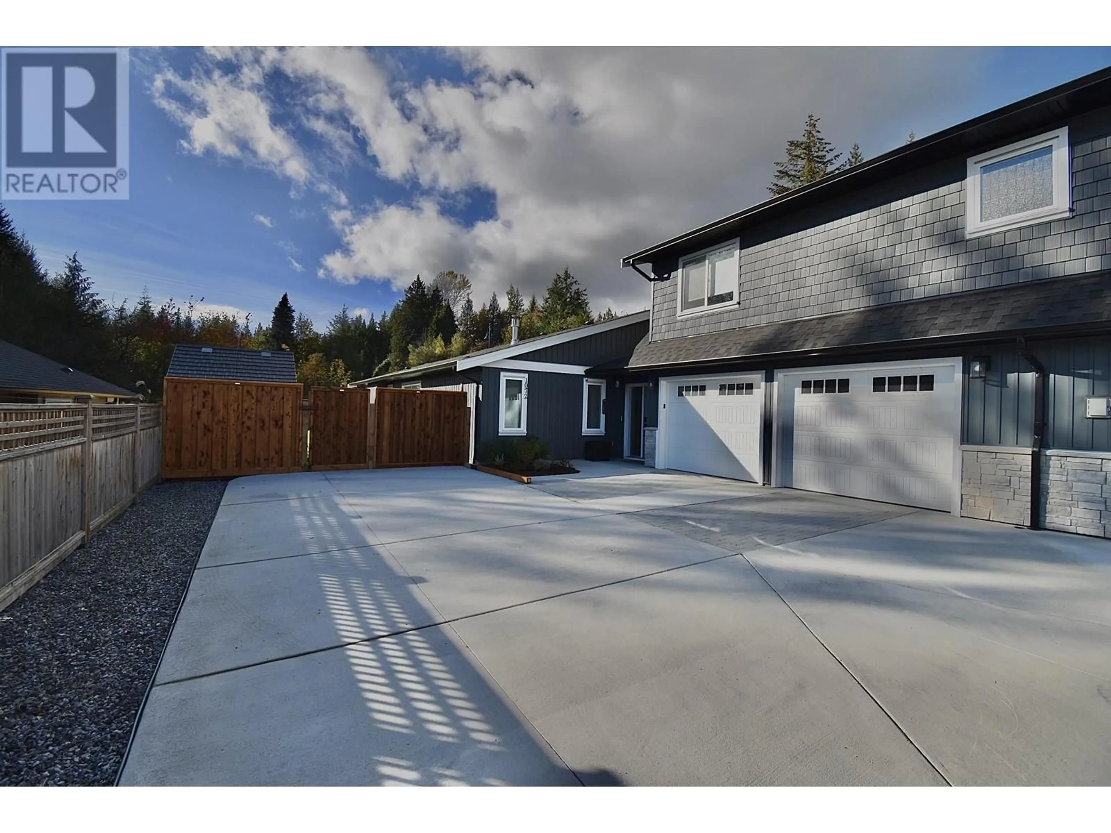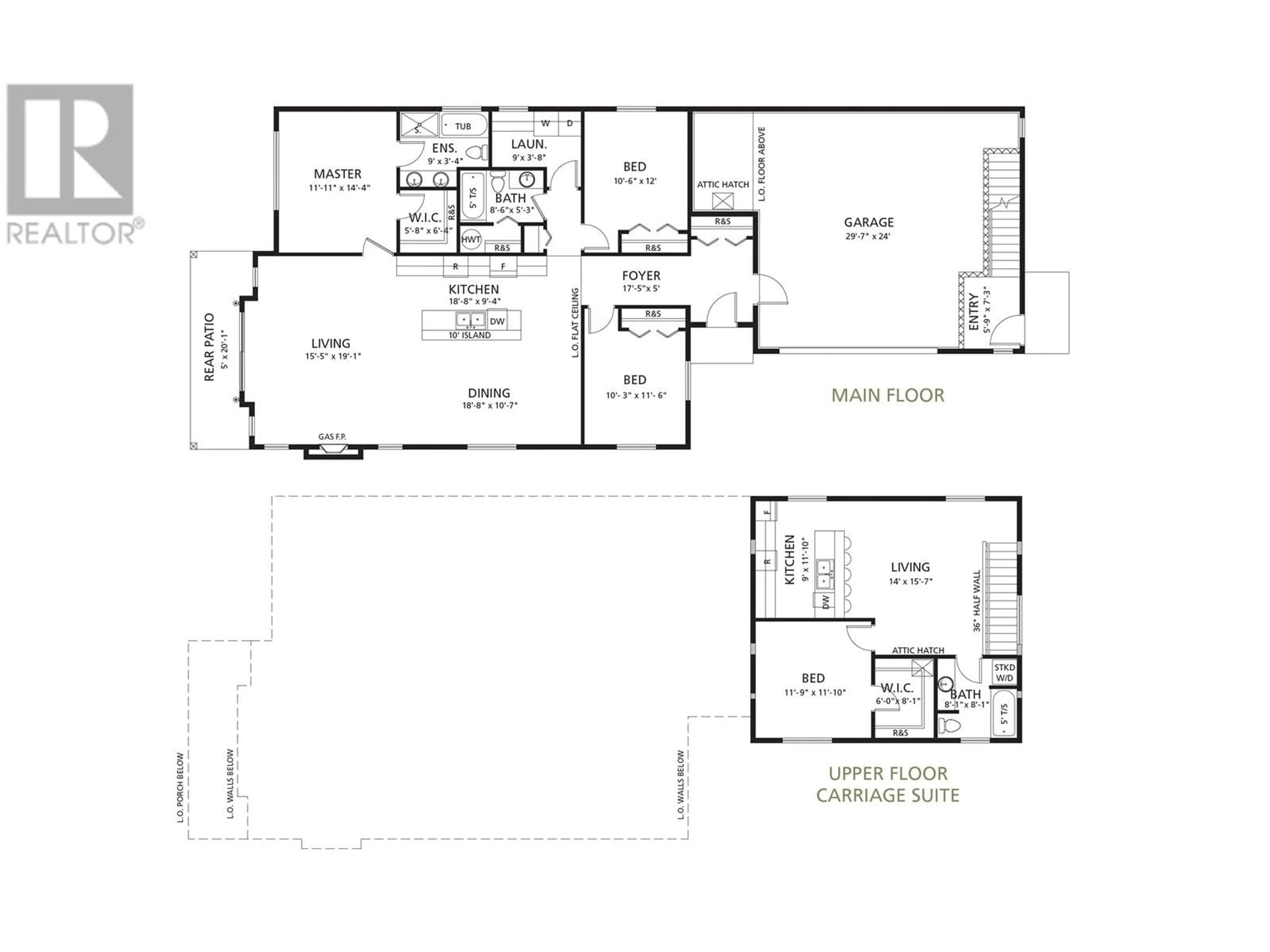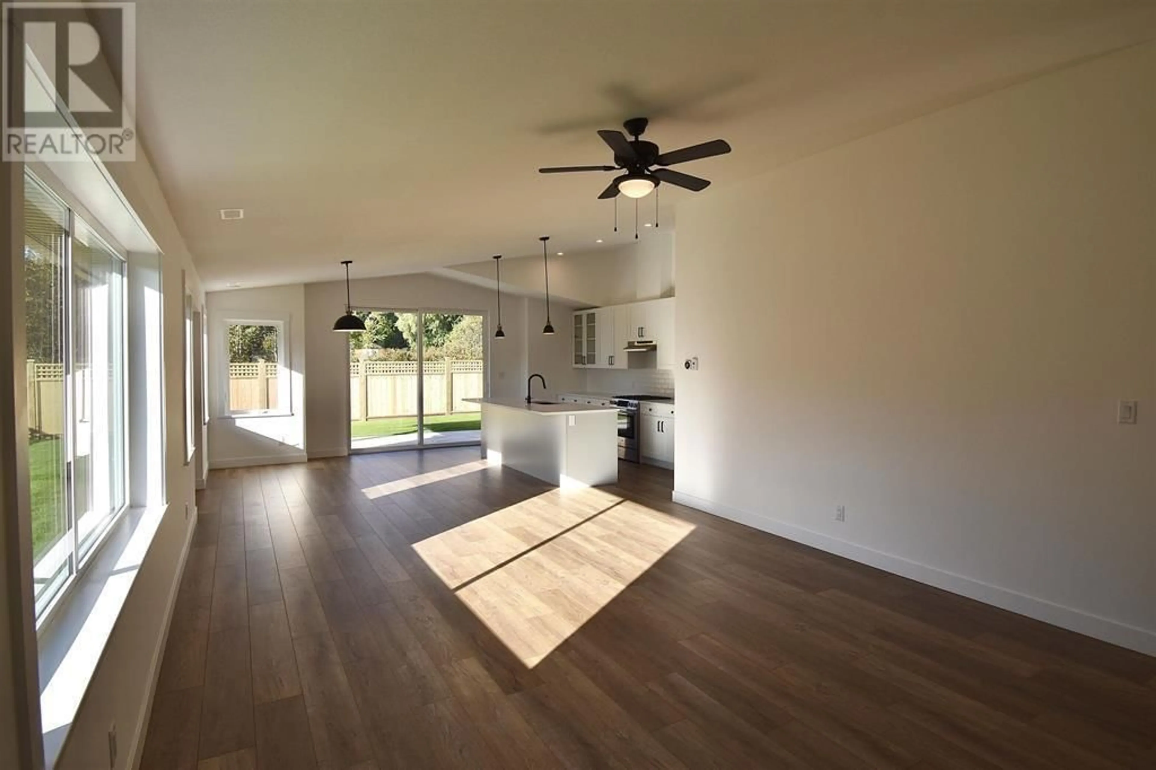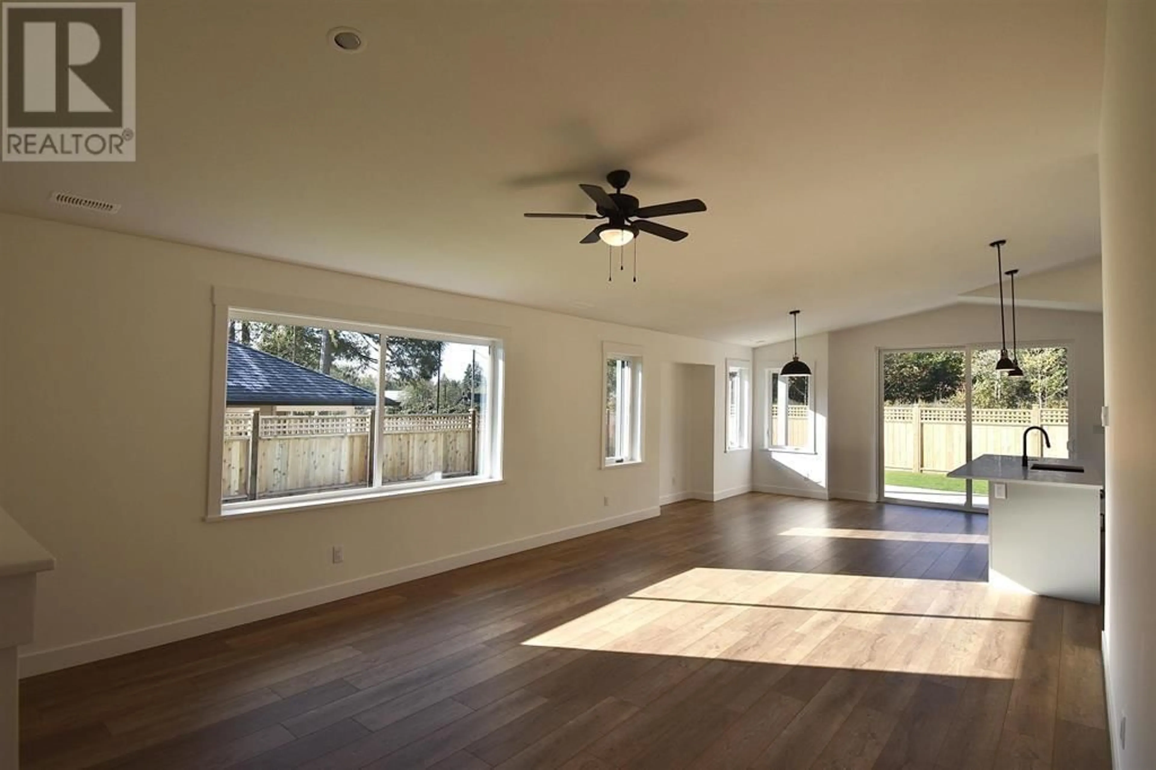1072-74 CELIA CRESCENT, Gibsons, British Columbia V0N1V7
Contact us about this property
Highlights
Estimated ValueThis is the price Wahi expects this property to sell for.
The calculation is powered by our Instant Home Value Estimate, which uses current market and property price trends to estimate your home’s value with a 90% accuracy rate.Not available
Price/Sqft$590/sqft
Est. Mortgage$6,004/mo
Tax Amount ()-
Days On Market81 days
Description
Welcome to your dream home! This charming rancher features 3 bdrms and 2.5 baths within 1,693 sq ft, offering comfort and privacy with bdrms thoughtfully placed in 3 corners. Enjoy the open-concept kitchen with a pantry & OVR Bosch microwave, great for entertaining, alongside a spacious living rm warmed by a natgas F/P. The large, primary, bdrm boasts a luxurious 5-piece ensuite and a W/I closet. An added bonus is the legal, 1-bdrm suite above the garage, complete with separate entrance-ideal for guests or rental income. Stay comfortable year-round with an efficient heat pump and electric baseboards. The nearly fully-fenced yard features a large patio, lush green lawns, and space for gardens. Conveniently located within walking distance to groceries, restaurants, medical clinic and more! (id:39198)
Property Details
Interior
Features
Exterior
Parking
Garage spaces 5
Garage type Garage
Other parking spaces 0
Total parking spaces 5
Property History
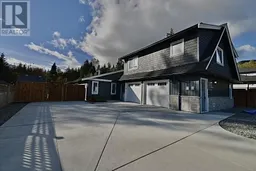 30
30