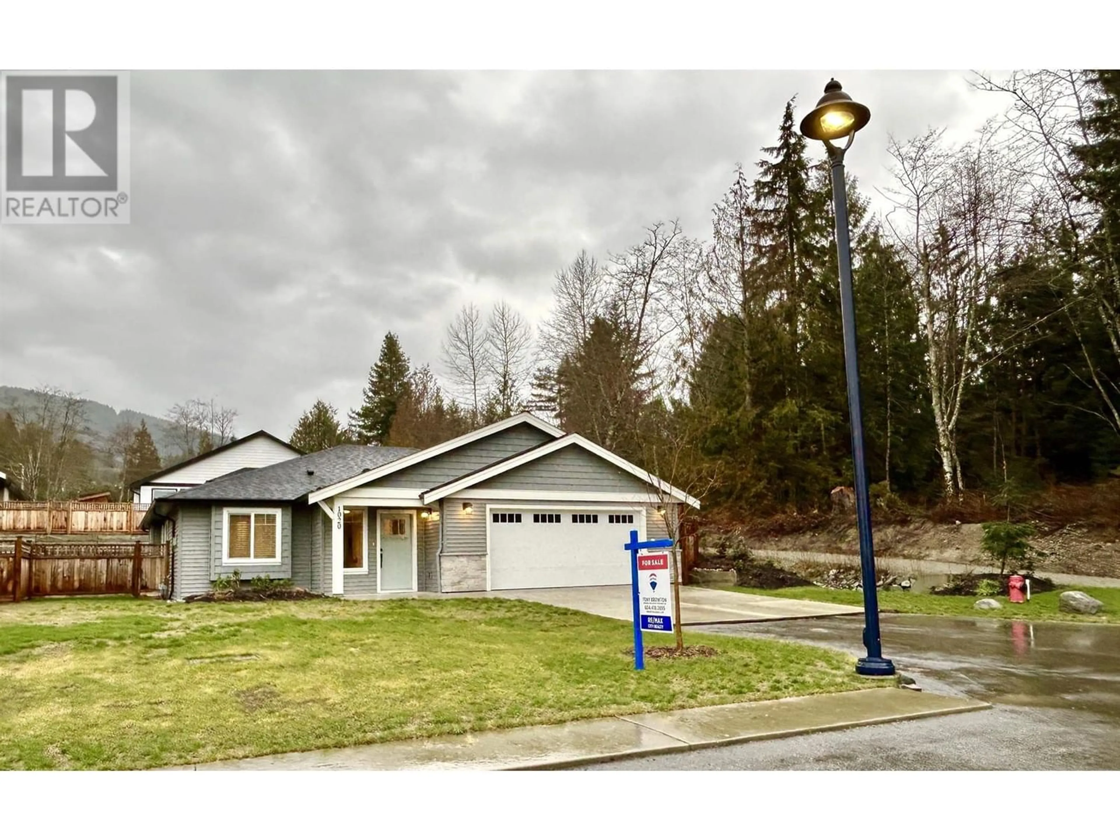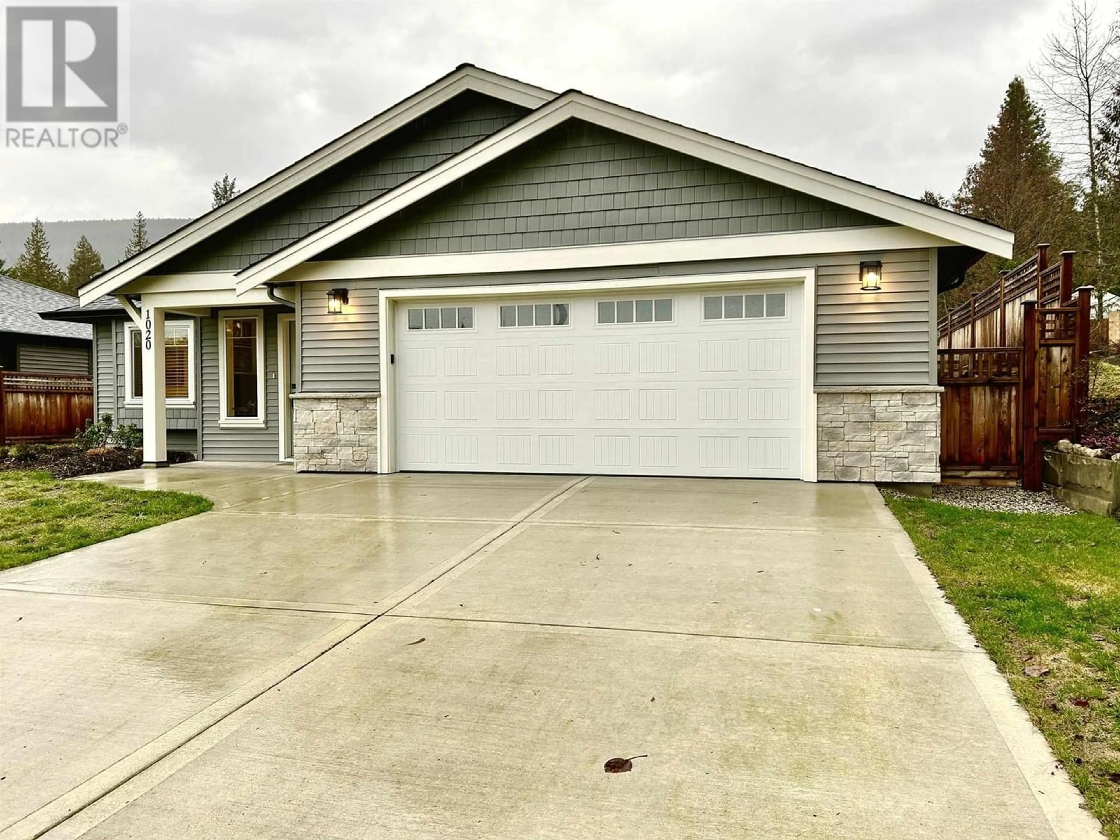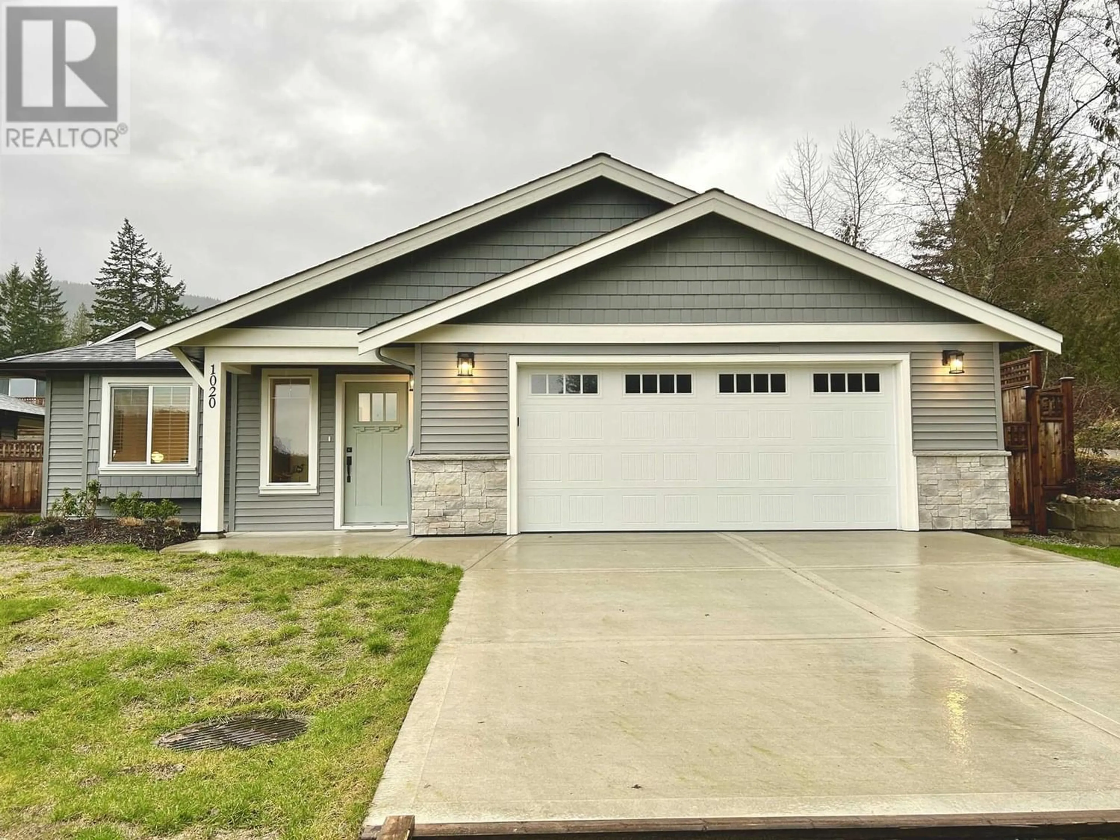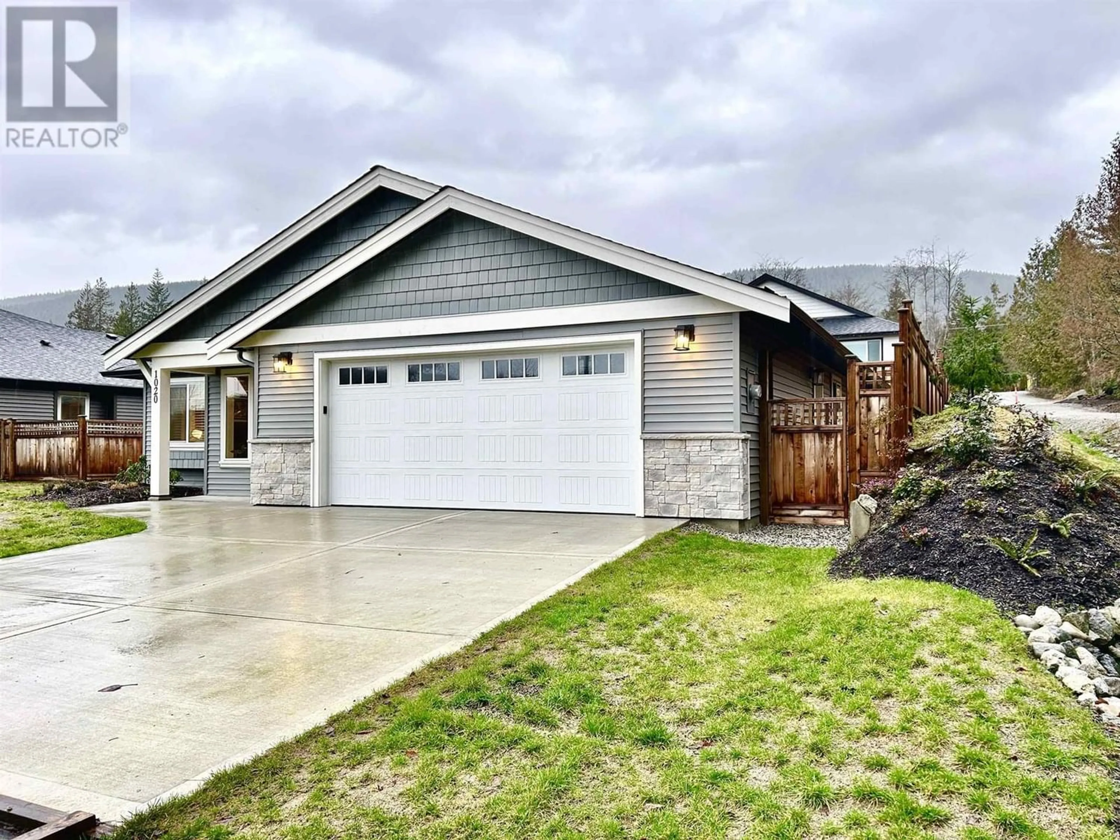1020 CELIA CRESCENT, Gibsons, British Columbia V0N1V7
Contact us about this property
Highlights
Estimated ValueThis is the price Wahi expects this property to sell for.
The calculation is powered by our Instant Home Value Estimate, which uses current market and property price trends to estimate your home’s value with a 90% accuracy rate.Not available
Price/Sqft$772/sqft
Est. Mortgage$4,677/mo
Tax Amount ()-
Days On Market311 days
Description
Welcome to Parkland Phase 4, where style seamlessly blends with convenience in this 3-bed, 2-bath Rancher. Step into the 1410sq.ft of contemporary living, featuring an island kitchen equipped with a pantry area. The living room boasts vaulted ceilings, creating an airy atmosphere, complemented by a cozy natural gas fireplace that exudes warmth and charm. Enjoy entertaining guests on the 10' x 8' covered patio. The master bedroom is a retreat in itself, offering a spacious walk-in closet and an ensuite bath with a 5-foot shower and tile surround. 2 additional bedrooms and a full 4-piece bathroom provide ample space for family & guests. The exterior showcases easy-care vinyl siding with a cultured stone accent, ++ curb appeal. A concrete driveway leads to the generous 24' x 20' double garage. (id:39198)
Property Details
Interior
Features
Exterior
Parking
Garage spaces 4
Garage type Garage
Other parking spaces 0
Total parking spaces 4
Property History
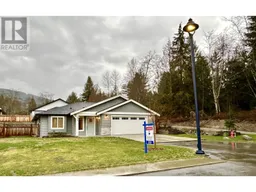 25
25
