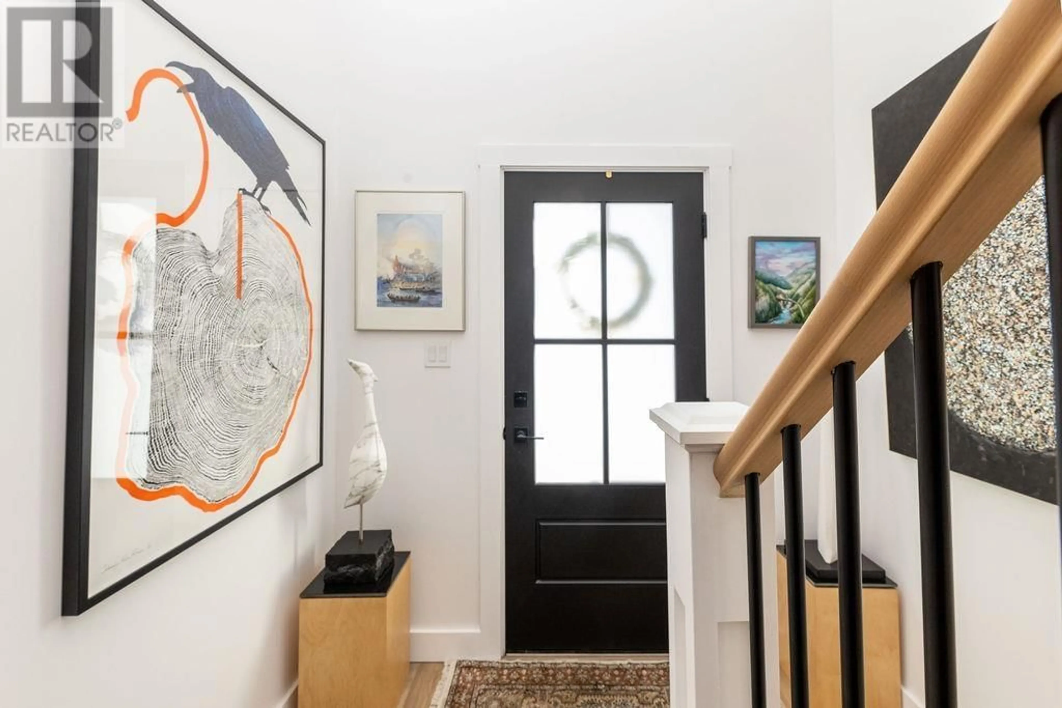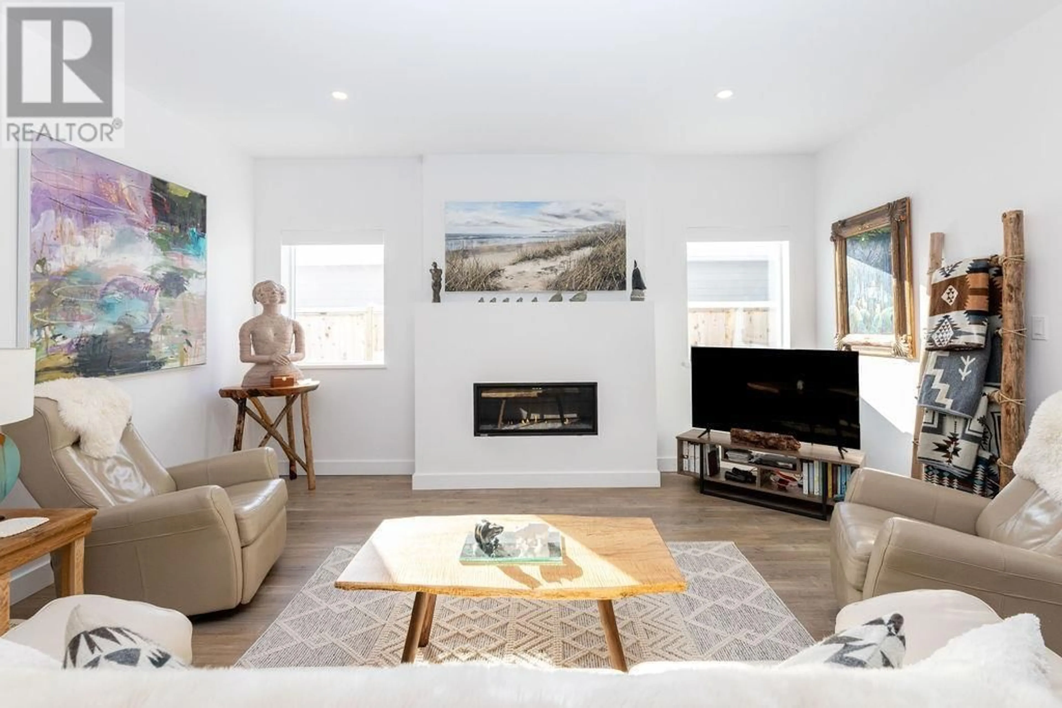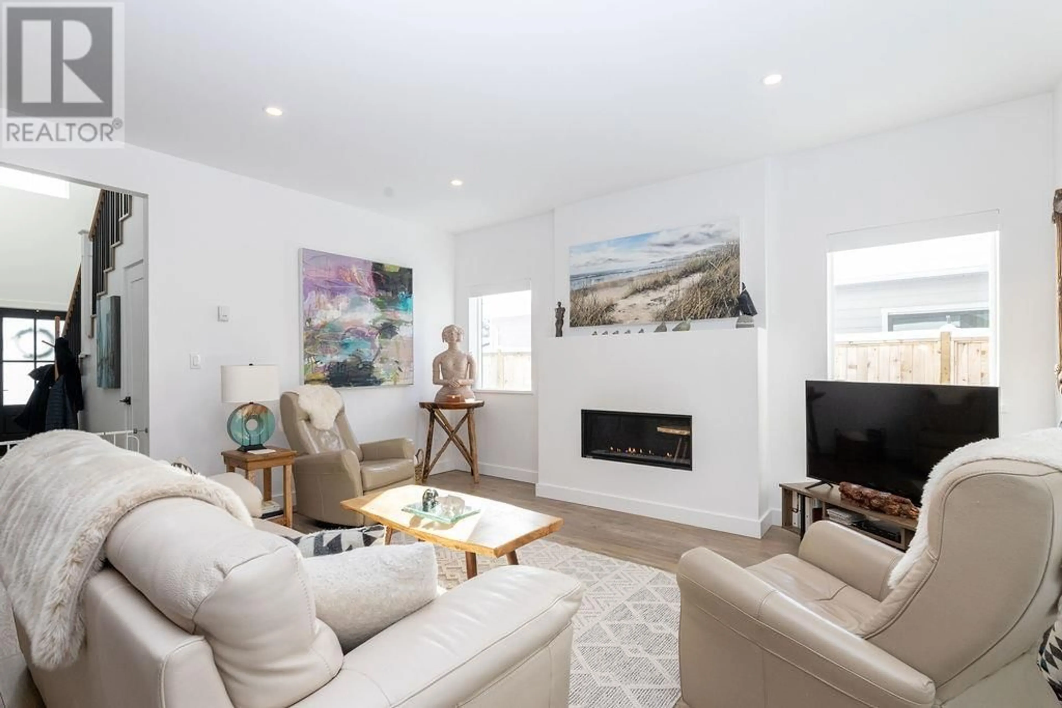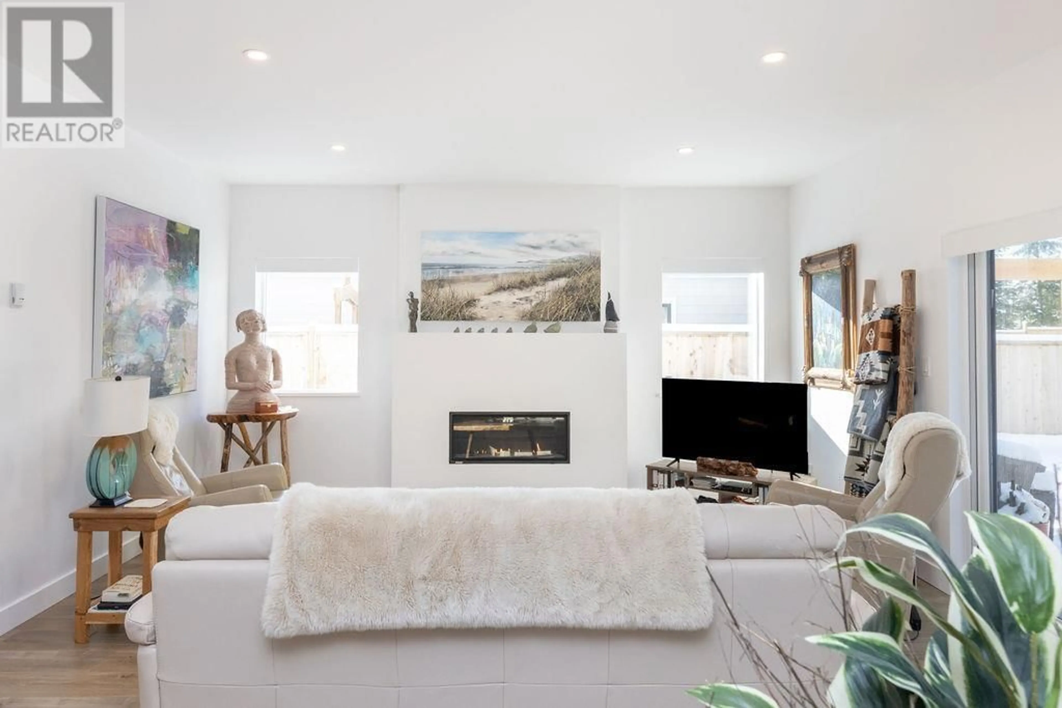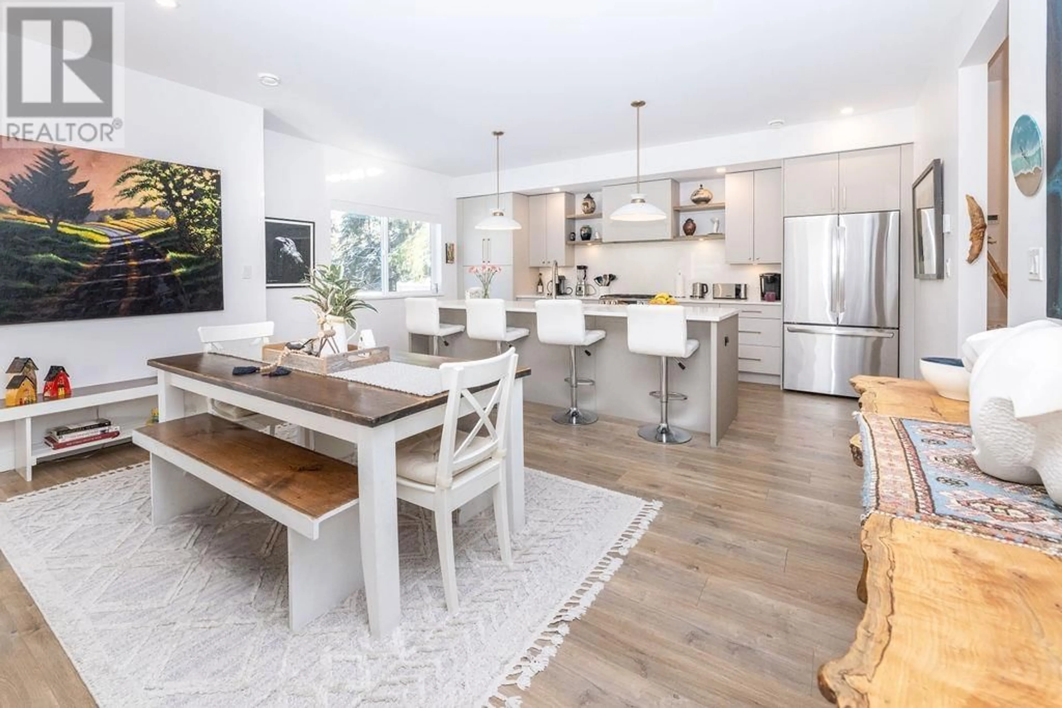511 JORDAN WAY, Gibsons, British Columbia V0N1V5
Contact us about this property
Highlights
Estimated ValueThis is the price Wahi expects this property to sell for.
The calculation is powered by our Instant Home Value Estimate, which uses current market and property price trends to estimate your home’s value with a 90% accuracy rate.Not available
Price/Sqft$645/sqft
Est. Mortgage$4,934/mo
Maintenance fees$100/mo
Tax Amount ()-
Days On Market1 day
Description
The Stalbird plan is a beautiful, Modern Farmhouse plan. The Modern Farmhouse style provides 2 stories and great curb appeal. Inside this efficient home is a wonderful, well thought out floorplan. The main floor includes a family room that is warmed by a gas fireplace. The kitchen includes a large island with a snack bar. Upstairs, you will find 3 bedrooms. The Large Primary bedroom has a lovely ensuite with his/her vanities and a large walk-in closet. Bedrooms 2 and 3 share a 4 piece bathroom that is perfectly laid out. Recent up grades include: fully fenced yard, extensive landscaping, carpet stairs and other interior improvements. Located in the Cedar Grove catchment on a quiet cul-de-sac and backing onto lovely greenspace for lots of privacy. Come see it today!!!! (id:39198)
Property Details
Interior
Features
Exterior
Parking
Garage spaces 4
Garage type Garage
Other parking spaces 0
Total parking spaces 4
Property History
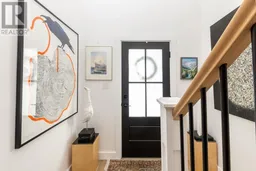 35
35
