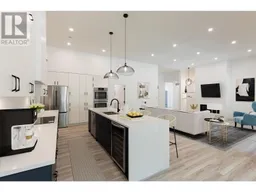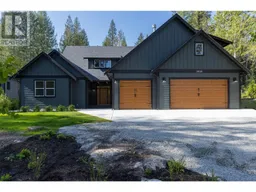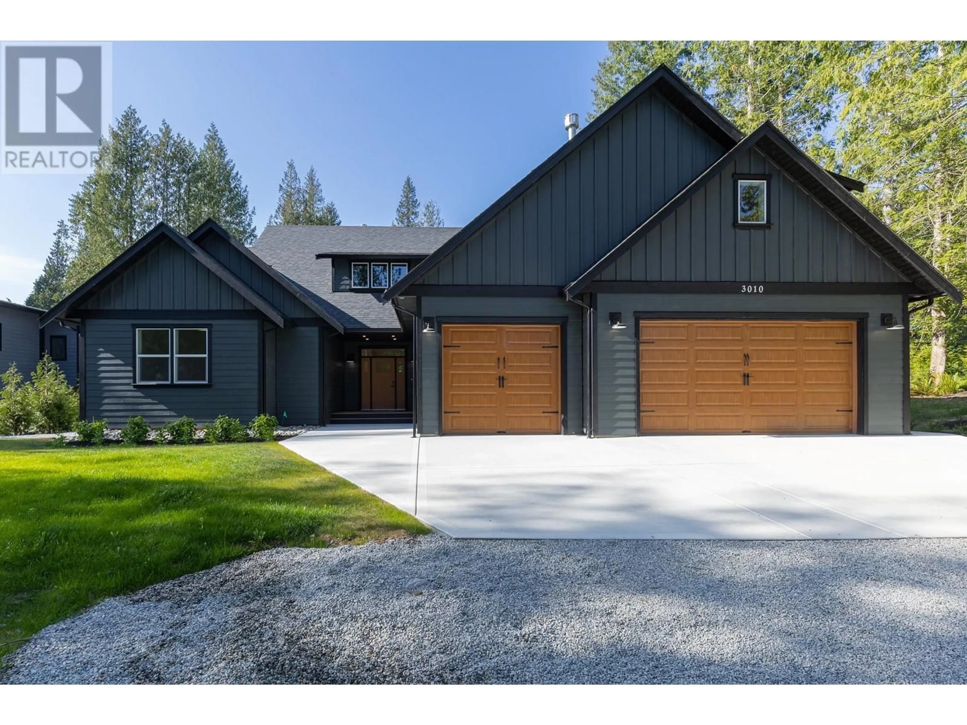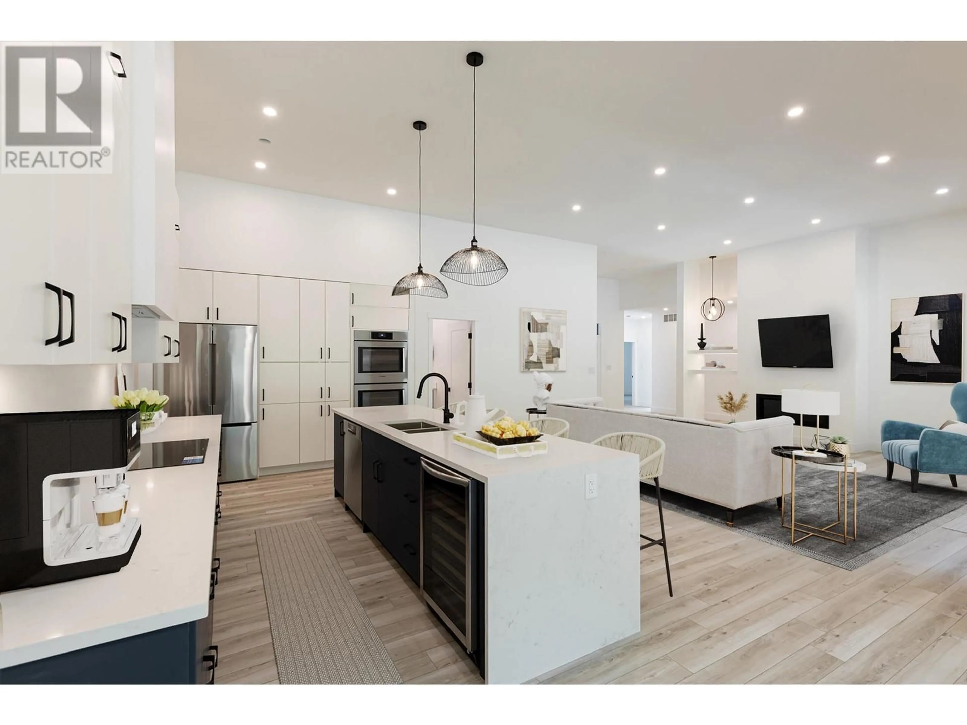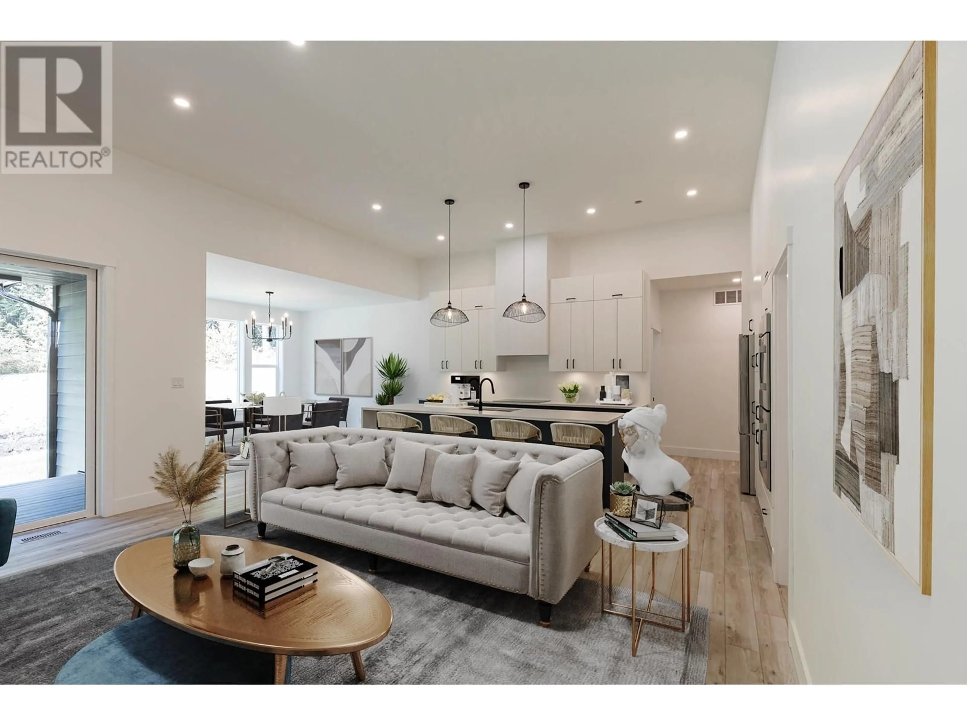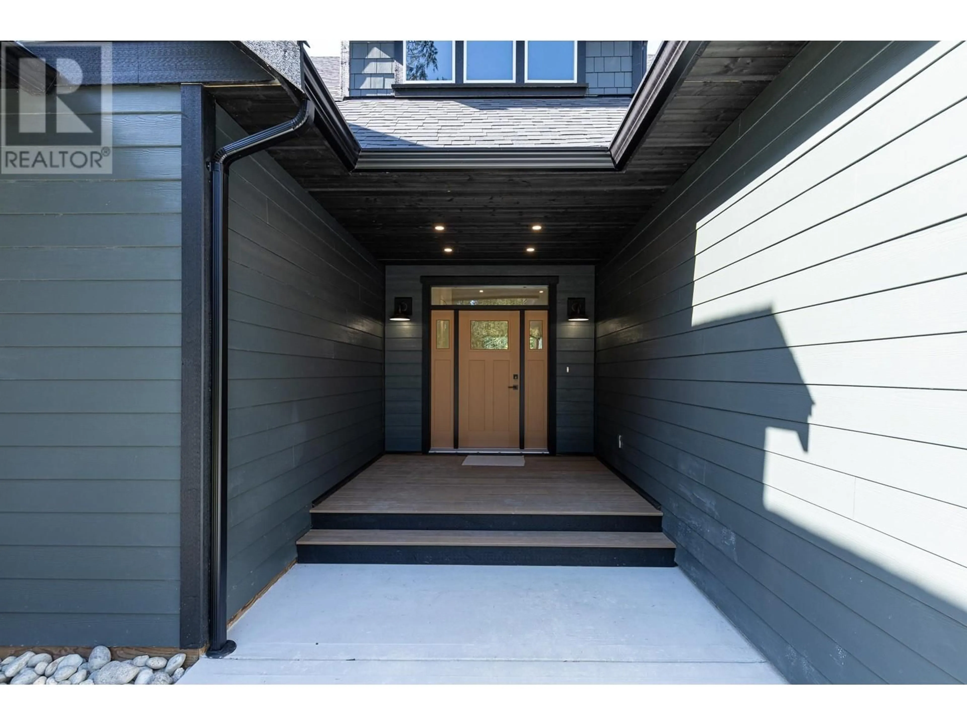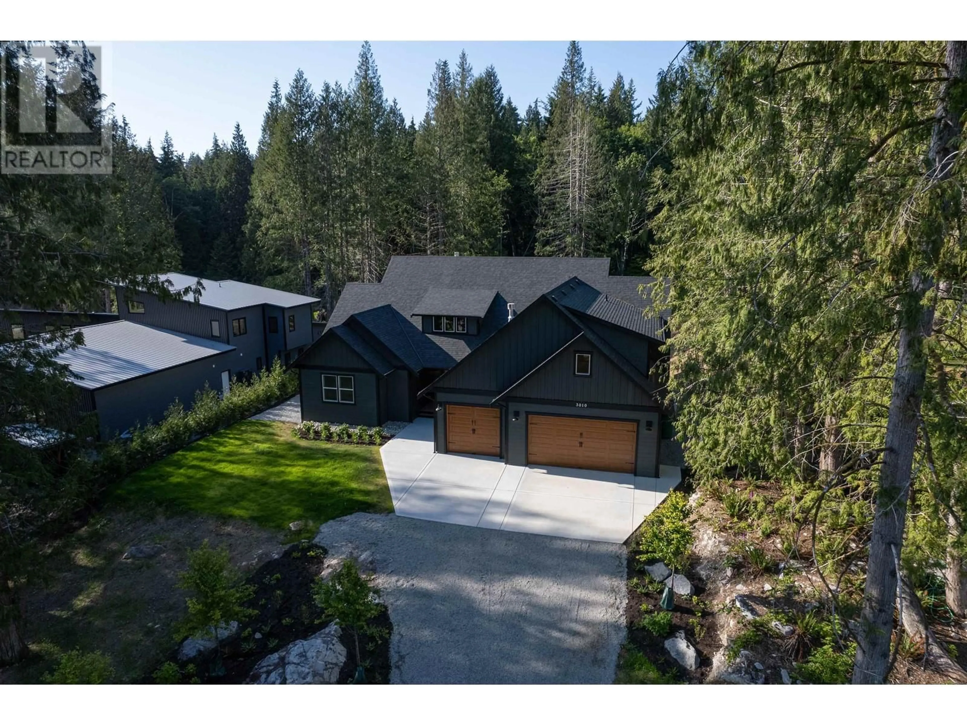3010 GREEN WAY, Roberts Creek, British Columbia V0N2W0
Contact us about this property
Highlights
Estimated ValueThis is the price Wahi expects this property to sell for.
The calculation is powered by our Instant Home Value Estimate, which uses current market and property price trends to estimate your home’s value with a 90% accuracy rate.Not available
Price/Sqft$552/sqft
Est. Mortgage$7,511/mo
Maintenance fees$1/mo
Tax Amount ()-
Days On Market87 days
Description
This brand new, quality built home is in a prime location within walking distance to the heart of Roberts Creek. Located near an endless amount of mountain bike trails, hiking trails and just minutes away from the Sunshine Coast Golf and Country Club and Roberts Creek Elementary School. On the main floor you will find 3 bedrooms, an office/den space, 3 bathrooms, gourmet kitchen equipped with top-of-the-line appliances, including two ovens for effortless entertaining, two dishwashers for added convenience, sleek cabinetry, premium countertops, a large island and a wine fridge. Upstairs you will find a media room/games room with a 4th bathroom, large linen closet, second fireplace and a wet bar with a second wine fridge. All this including a triple car garage which offers plenty of room for vehicles, equipment, and storage. No detail has been overlooked in this meticulously, quality crafted home, where every aspect has been thoughtfully considered to provide the ultimate in comfort and convenience. (id:39198)
Property Details
Interior
Features
Exterior
Parking
Garage spaces 3
Garage type Garage
Other parking spaces 0
Total parking spaces 3
Condo Details
Inclusions
Property History
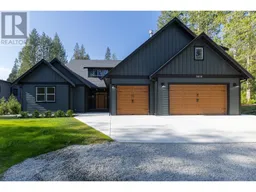 23
23