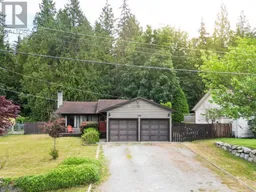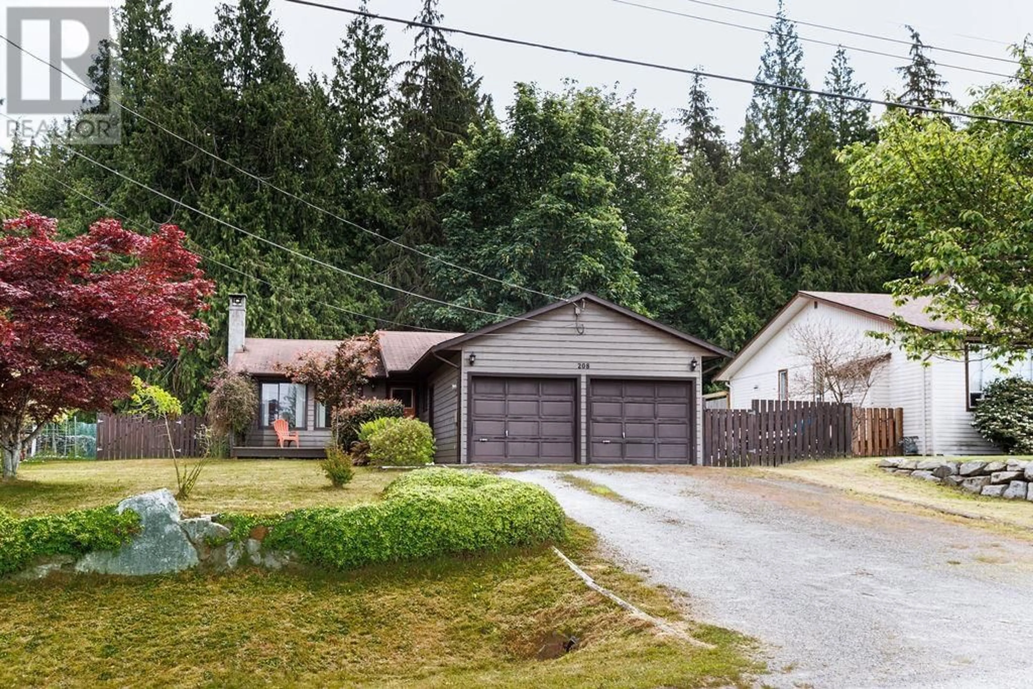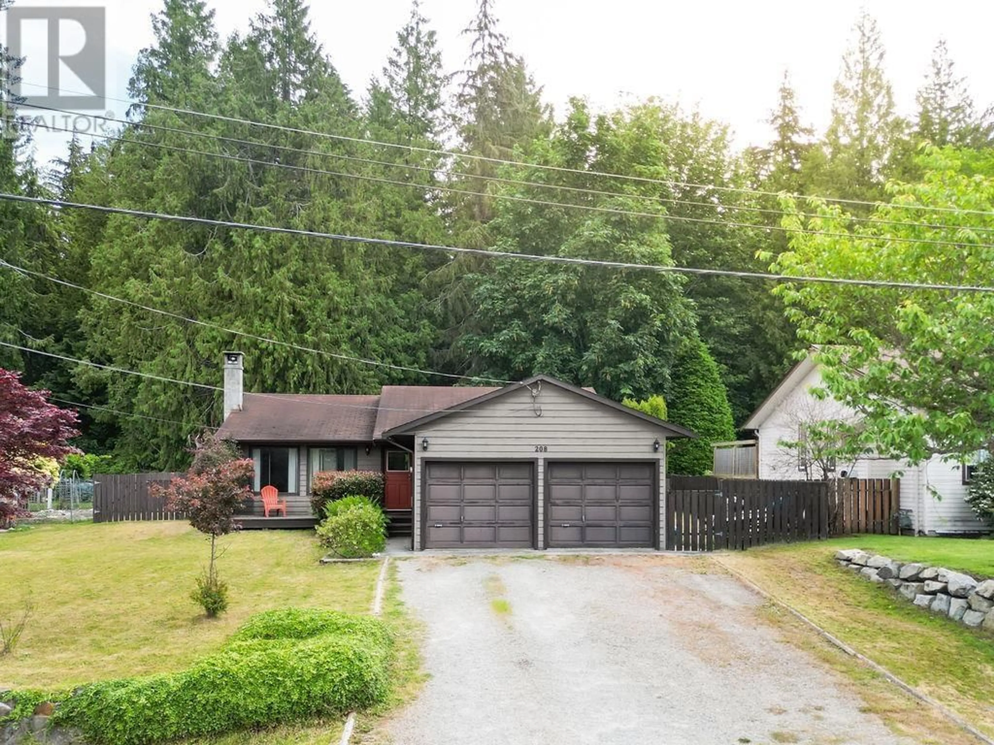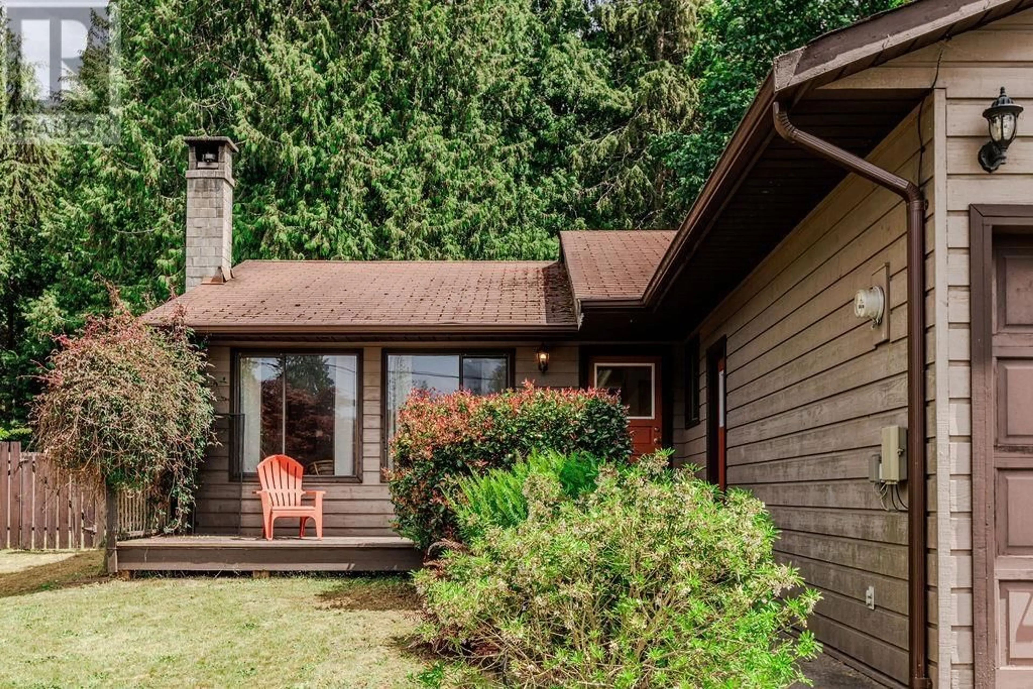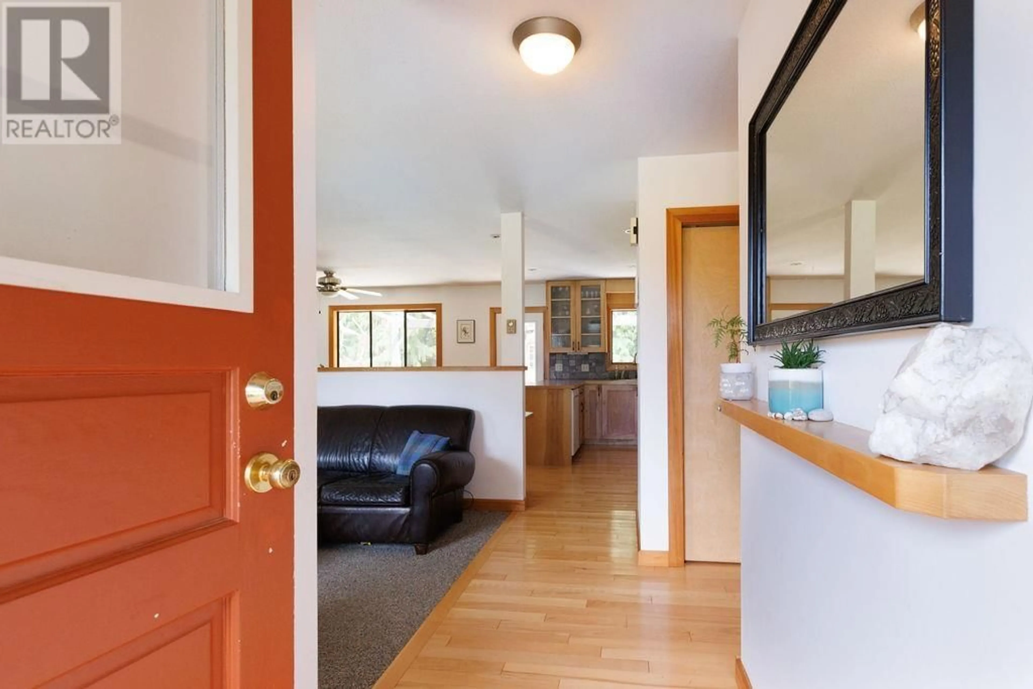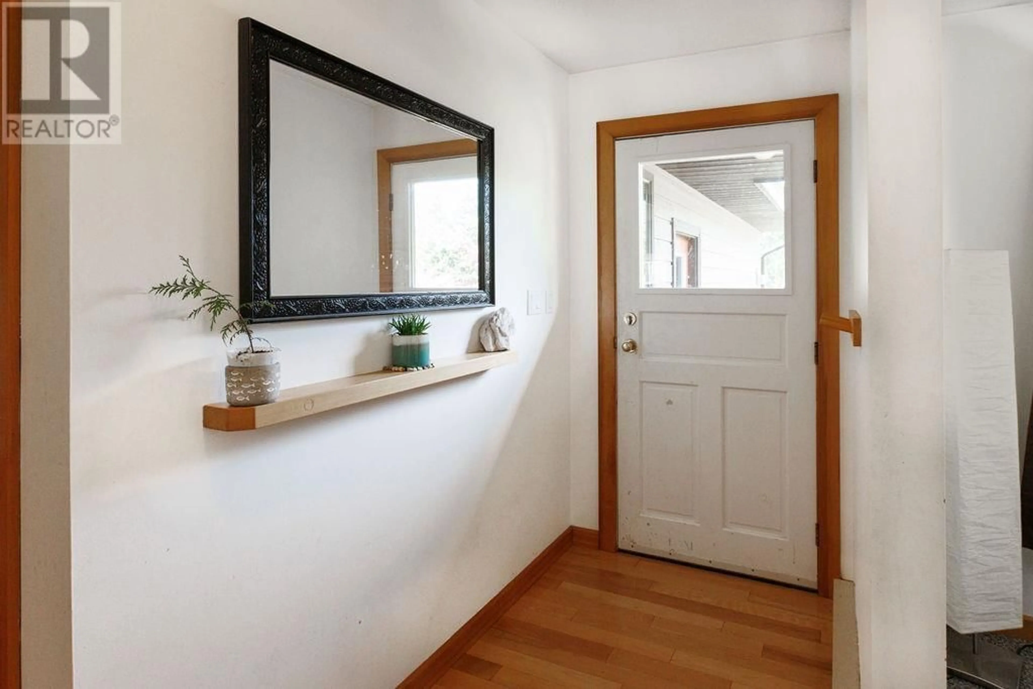208 GRANDVIEW HEIGHTS ROAD, Gibsons, British Columbia V0N1V3
Contact us about this property
Highlights
Estimated ValueThis is the price Wahi expects this property to sell for.
The calculation is powered by our Instant Home Value Estimate, which uses current market and property price trends to estimate your home’s value with a 90% accuracy rate.Not available
Price/Sqft$633/sqft
Est. Mortgage$3,582/mo
Tax Amount ()-
Days On Market35 days
Description
One level living in one of Gibsons' most desirable neighbourhoods! This 3 bedroom home with detached studio is only 2 blocks from the beach and steps from Cedar Grove Elementary. Open concept living allows for the warmth of the cozy wood stove to be felt throughout. Enjoy access to the fully fenced yard from the kitchen/dining area as well as separate access to a patio off of the primary bedroom. The detached studio is currently used as a home office but could work as a sleeping cabin, artist studio, playroom, she shed, you name it! Attached garage doubles as a workshop with plenty of power and shelving, bring your tools. Come view this ready to move into, affordable, oozes-with-charm, rancher today. Houses on this street don't last long! (id:39198)
Property Details
Interior
Features
Exterior
Parking
Garage spaces 6
Garage type Garage
Other parking spaces 0
Total parking spaces 6
Property History
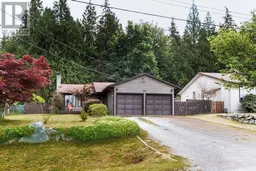 31
31