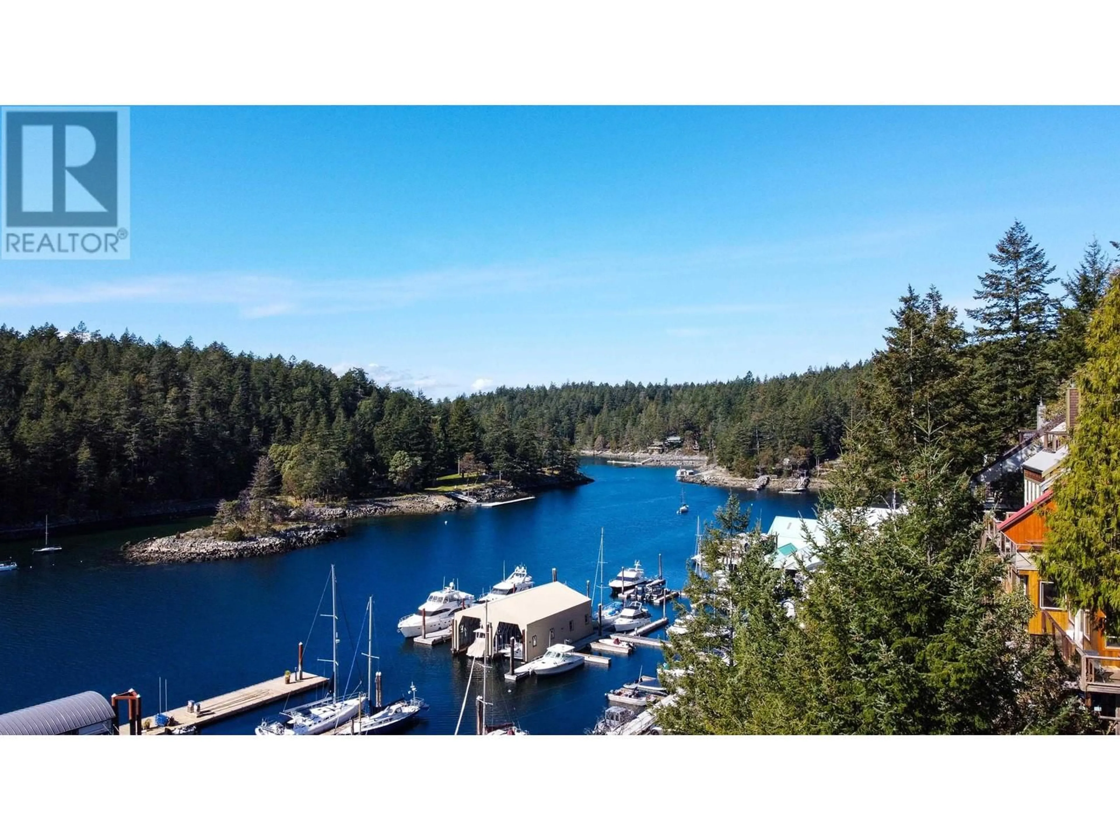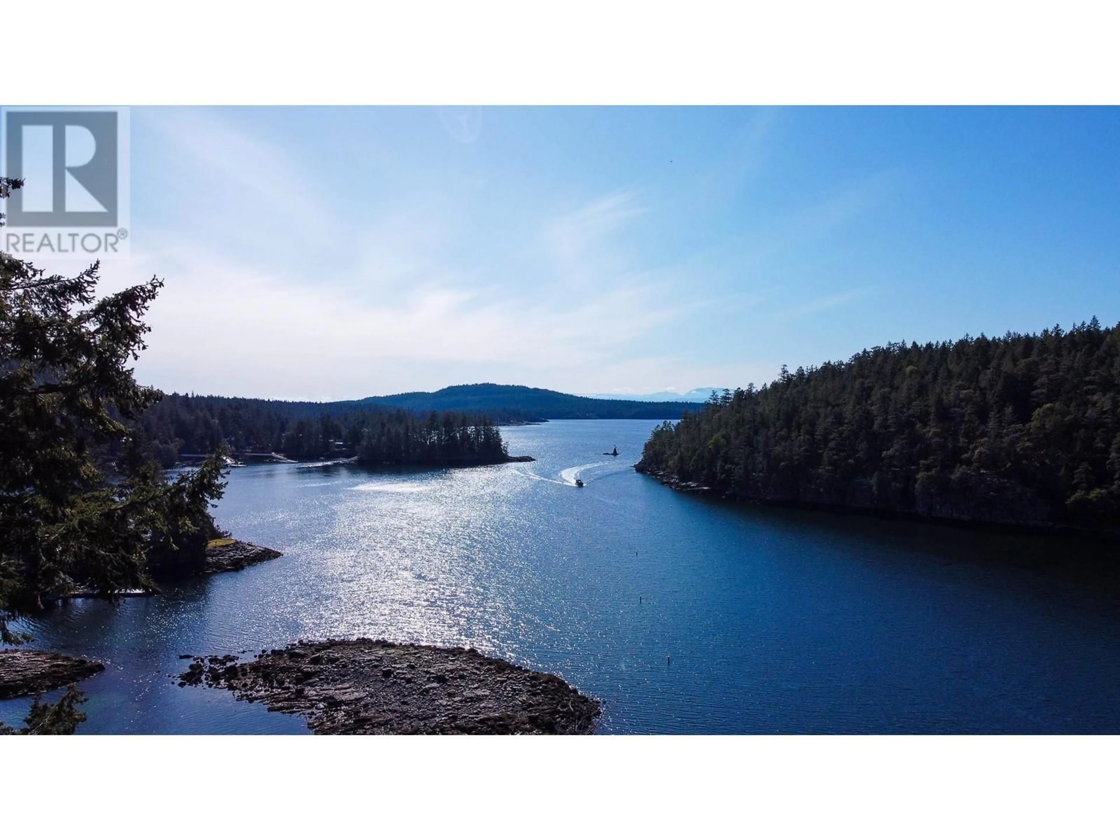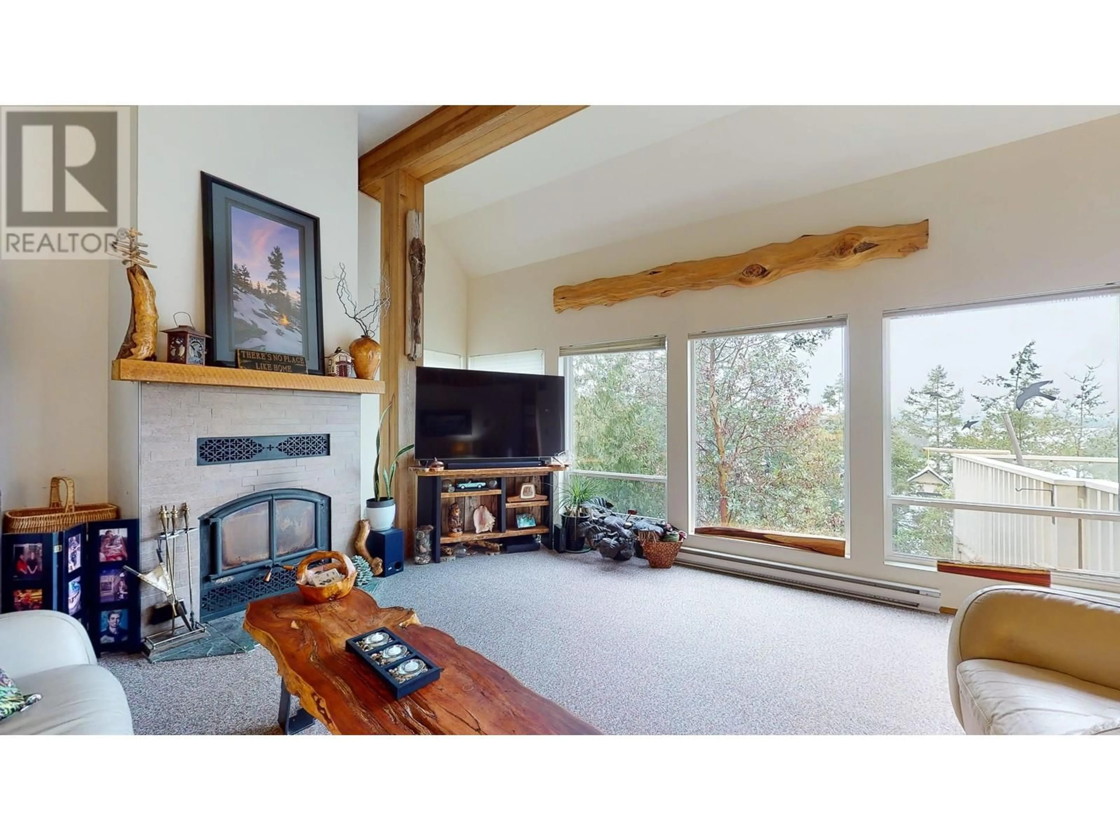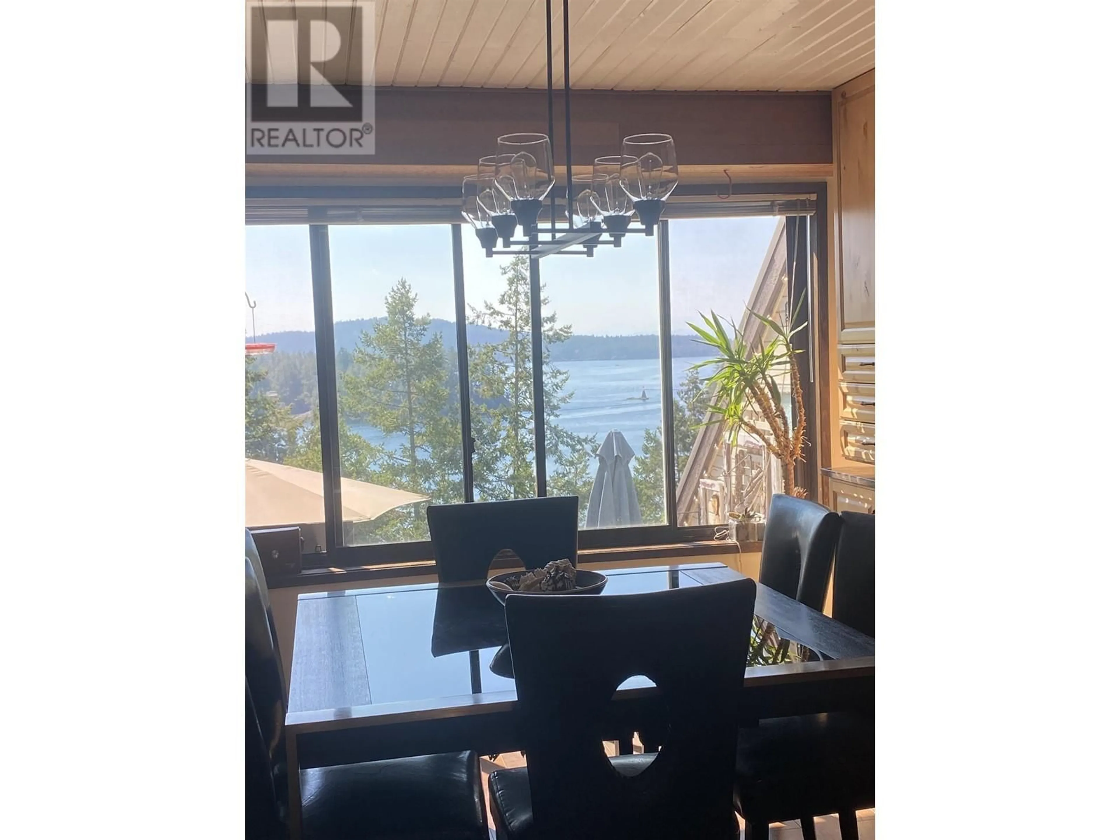20 5471 SECRET COVE ROAD, Halfmoon Bay, British Columbia V7Z1G8
Contact us about this property
Highlights
Estimated ValueThis is the price Wahi expects this property to sell for.
The calculation is powered by our Instant Home Value Estimate, which uses current market and property price trends to estimate your home’s value with a 90% accuracy rate.Not available
Price/Sqft$470/sqft
Est. Mortgage$3,650/mo
Maintenance fees$81/mo
Tax Amount ()-
Days On Market58 days
Description
Discover the wonders of Secret Cove with its four nearby marinas. Visit the prawners and crabbers for a potential dinner treat. Spectadcular ocean vista view from all 4 decks (one covered). Kitchen has been stylishly upgraded and has an open floor plan. Great for entertaining friends & family. 3 bdrms with possibility for a 4th very easily. Work shop on lower floor. Excellent location! This lovely detached home is in a quiet and secure neighbourhood. Dog friendly and loads of trails to explore close by. Hop on the water taxi and take a day on the amazing Thormanby Island beach known as The Gap. Excellent paddling and kayaking at your back door. This lovely home features Heat Vac and AC as well has a air tight wood fireplace to keep things cozy in the winter months. New H20 tank. Loads of storage available insulated & heated. 2 parking spots. This lovely home is ready to go. If you like to travel, this is the perfect lock & leave home. Secure, beautiful, ocean views that will take your breath away. (id:39198)
Property Details
Interior
Features
Exterior
Parking
Garage spaces 2
Garage type -
Other parking spaces 0
Total parking spaces 2
Condo Details
Amenities
Laundry - In Suite
Inclusions
Property History
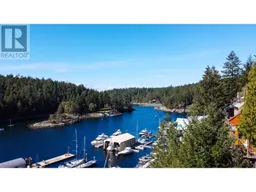 35
35
