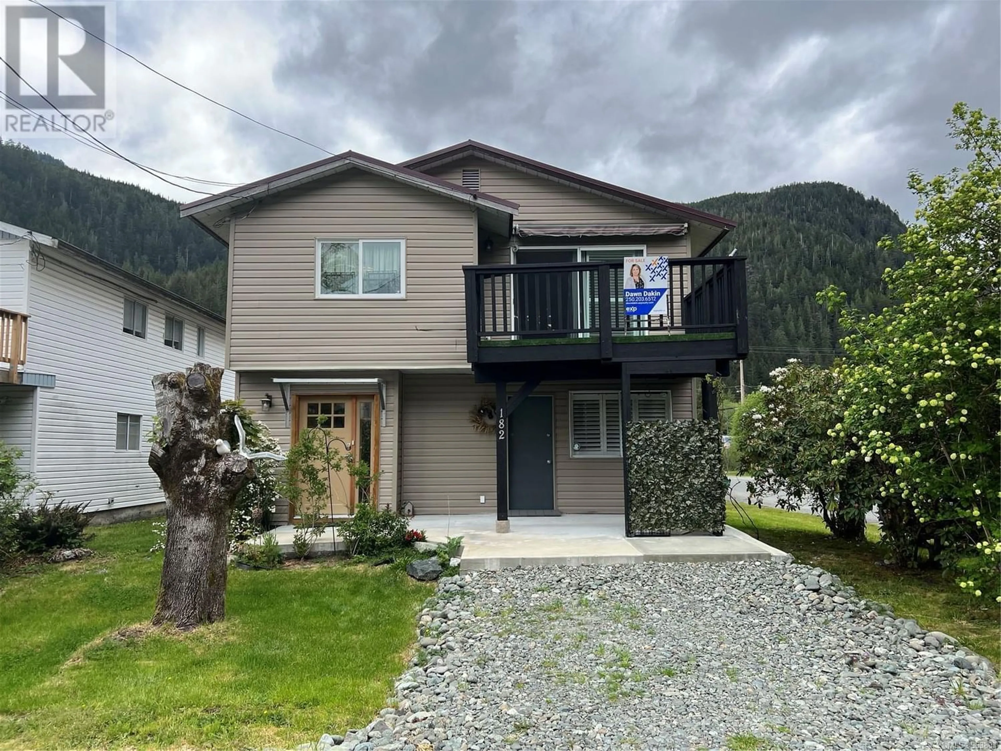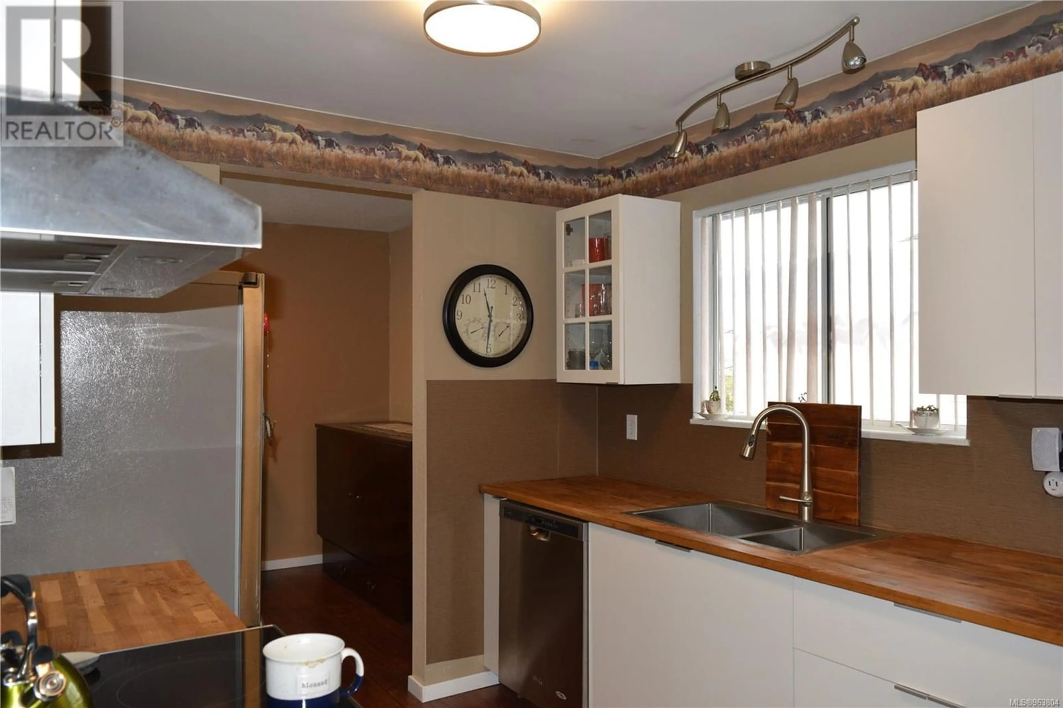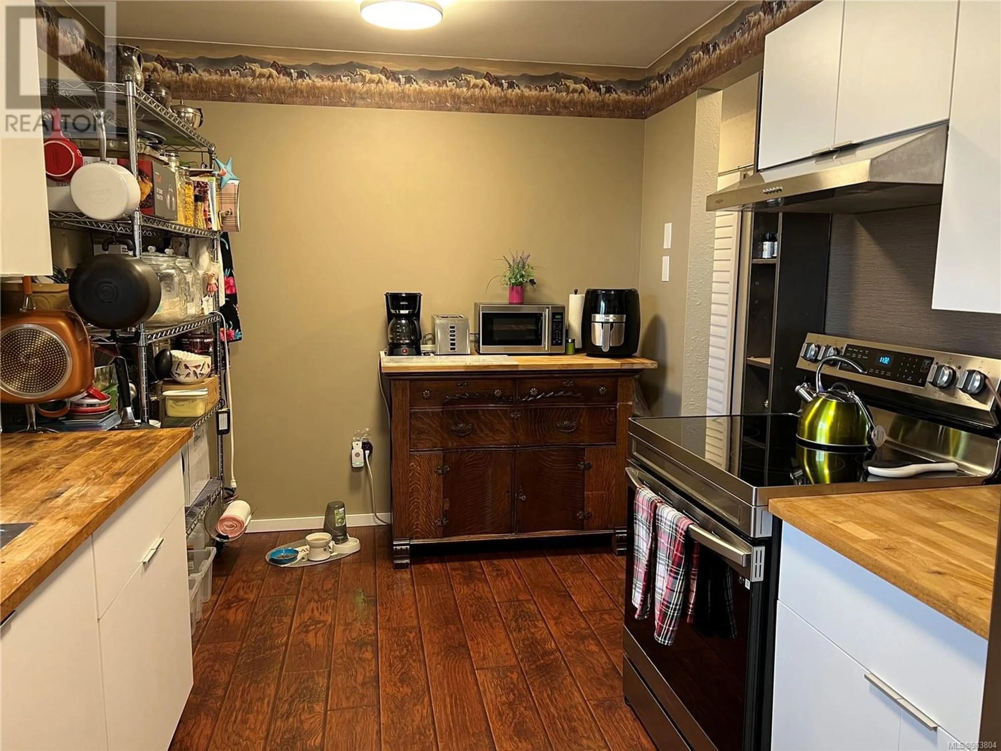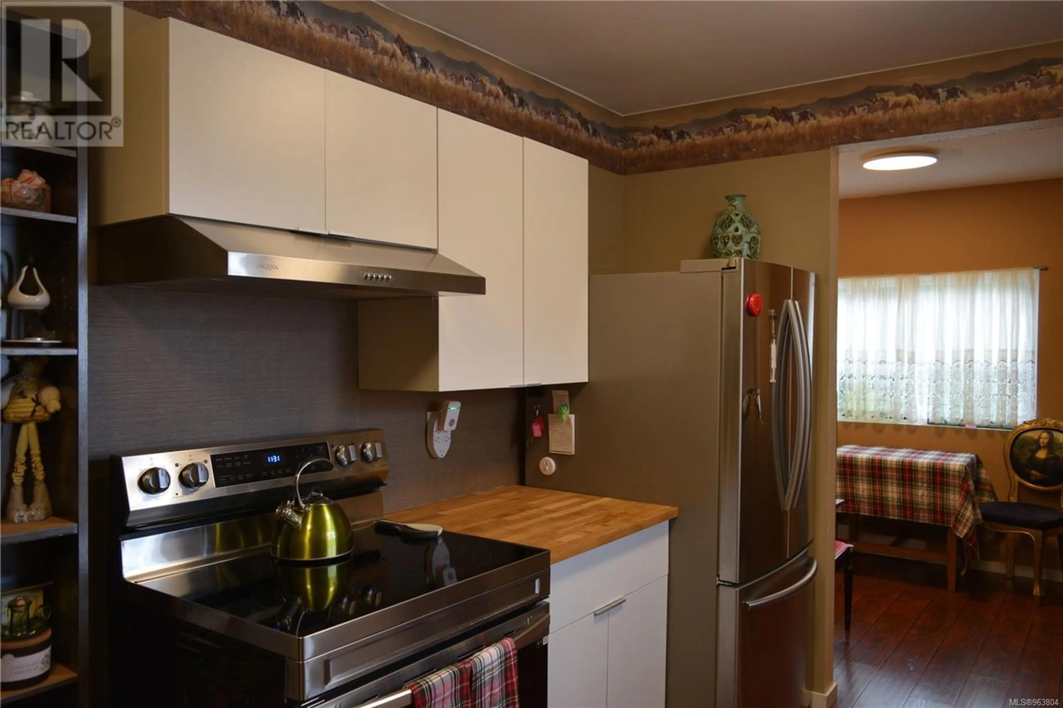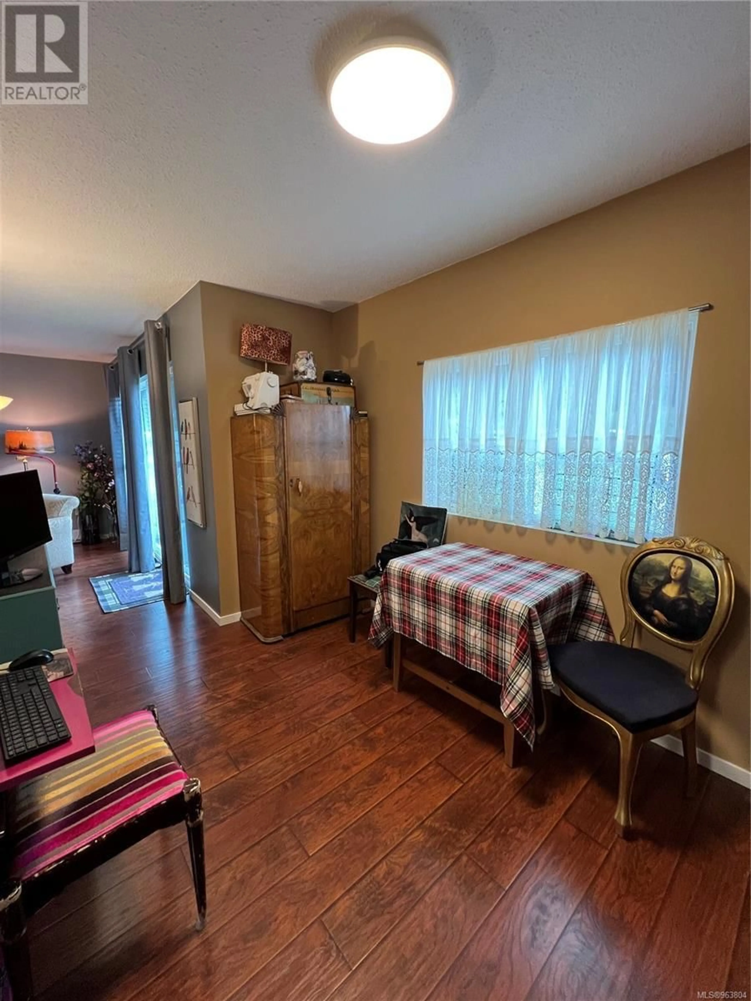182 Alpine View, Tahsis, British Columbia V0P1X0
Contact us about this property
Highlights
Estimated ValueThis is the price Wahi expects this property to sell for.
The calculation is powered by our Instant Home Value Estimate, which uses current market and property price trends to estimate your home’s value with a 90% accuracy rate.Not available
Price/Sqft$146/sqft
Est. Mortgage$1,198/mo
Tax Amount ()-
Days On Market223 days
Description
Nicely updated home that includes a self-contained suite downstairs that has a clean and modern kitchen, living room, bedroom, and a bathroom. This house had a total of 3 heat pumps, two on the lower level and one upstairs. There is also a newly certified wood stove downstairs. Upstairs you will find 2 more bedrooms, a kitchen, living room and 2 more bathrooms that have been extensively renovated. The ensuite has been fitted with a curbless shower for anyone with mobility challenges. Added bonus of a backup propane generator wired into the panel. This house has a metal roof. Enjoy beautiful mountain views from your deck and this home is only steps away from the ocean. (id:39198)
Property Details
Interior
Features
Second level Floor
Kitchen
measurements not available x 13 ftBedroom
8'8 x 8'10Ensuite
8'8 x 10'2Primary Bedroom
10'2 x 15'8Exterior
Parking
Garage spaces 1
Garage type Stall
Other parking spaces 0
Total parking spaces 1

