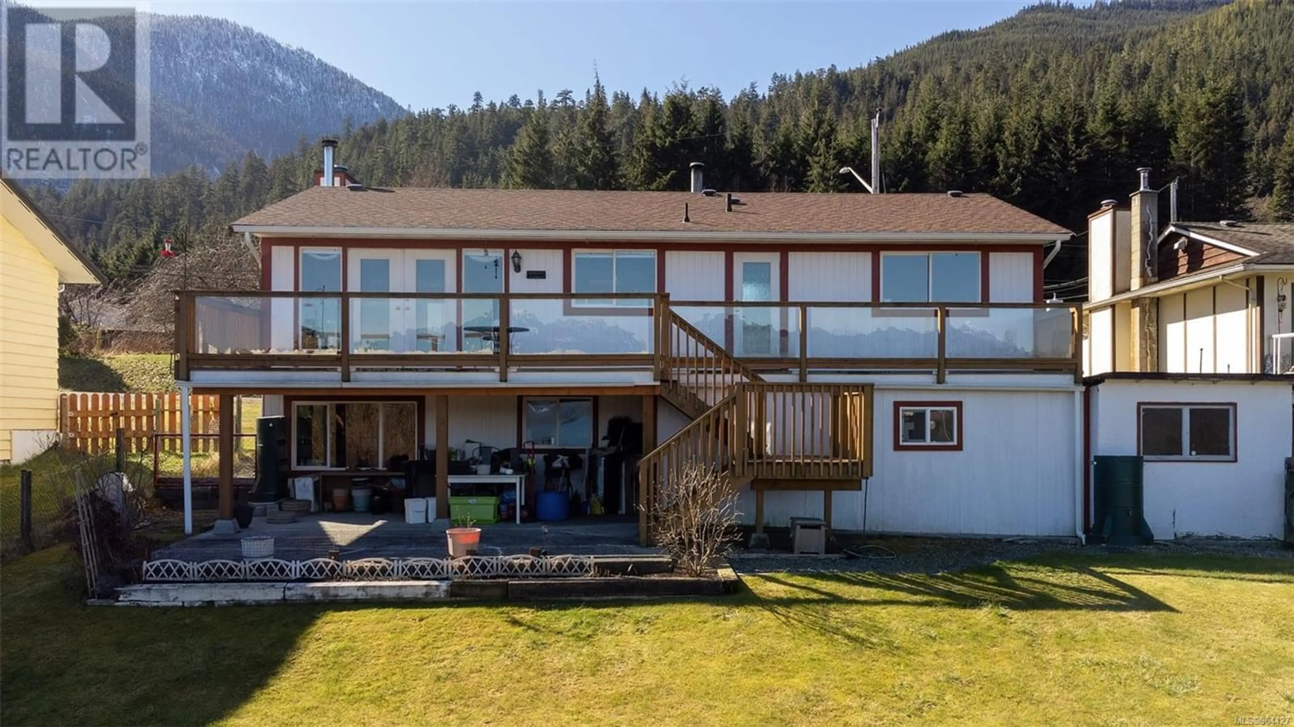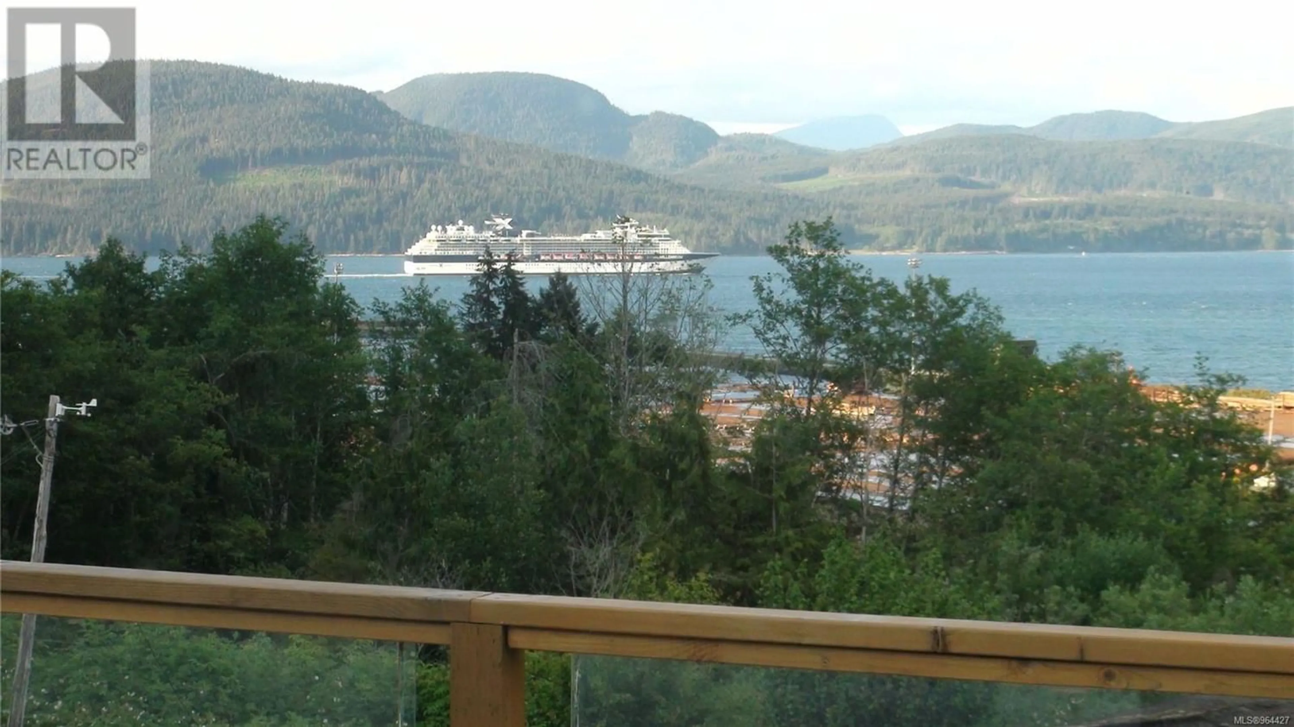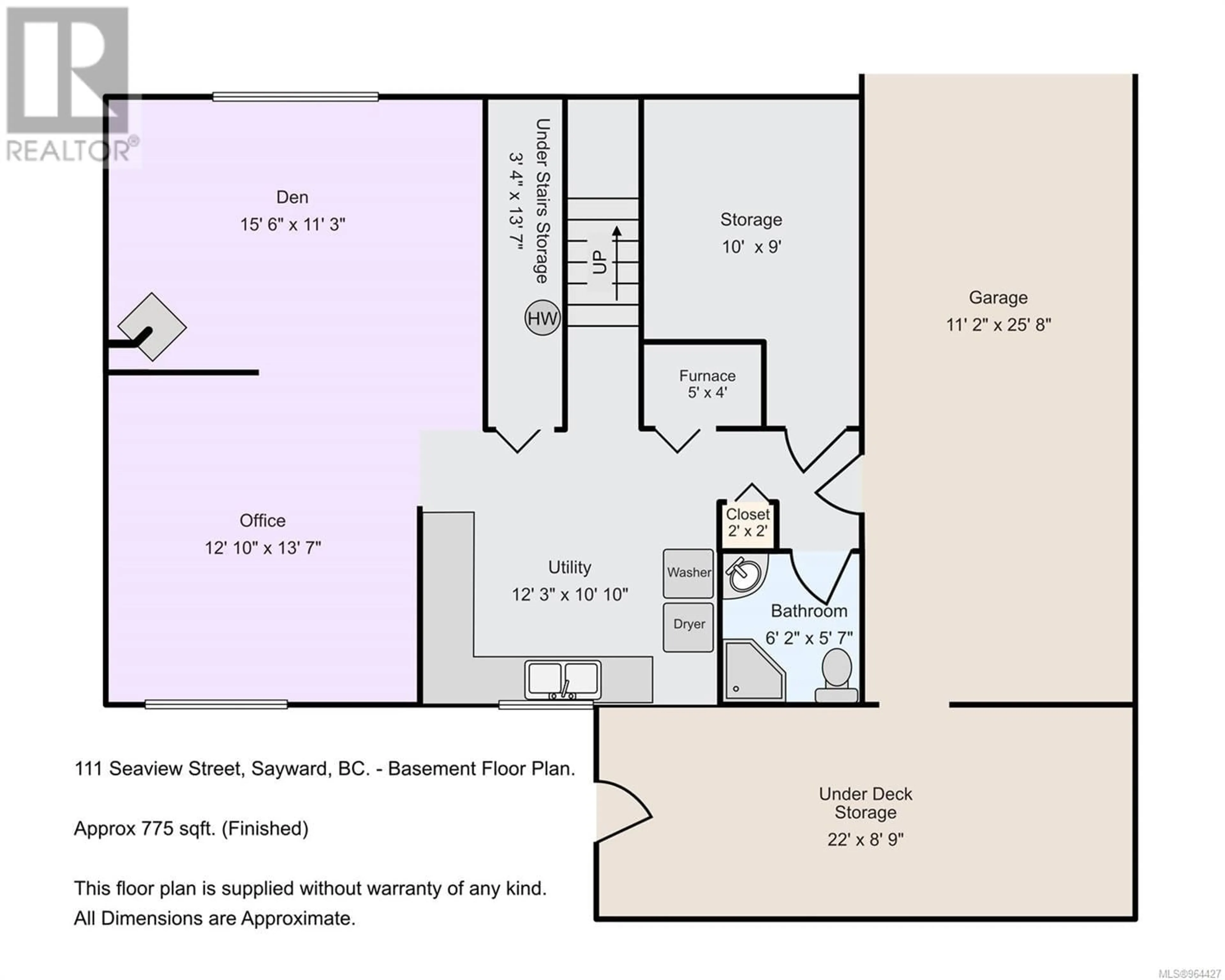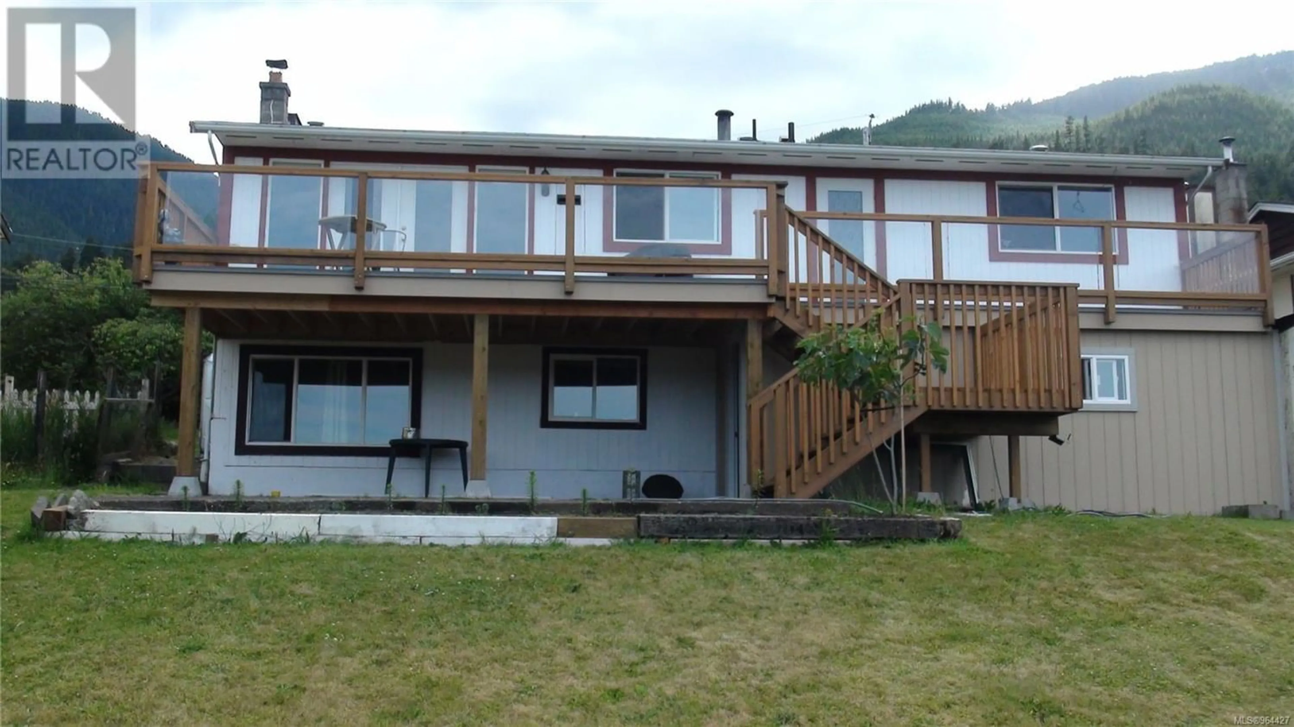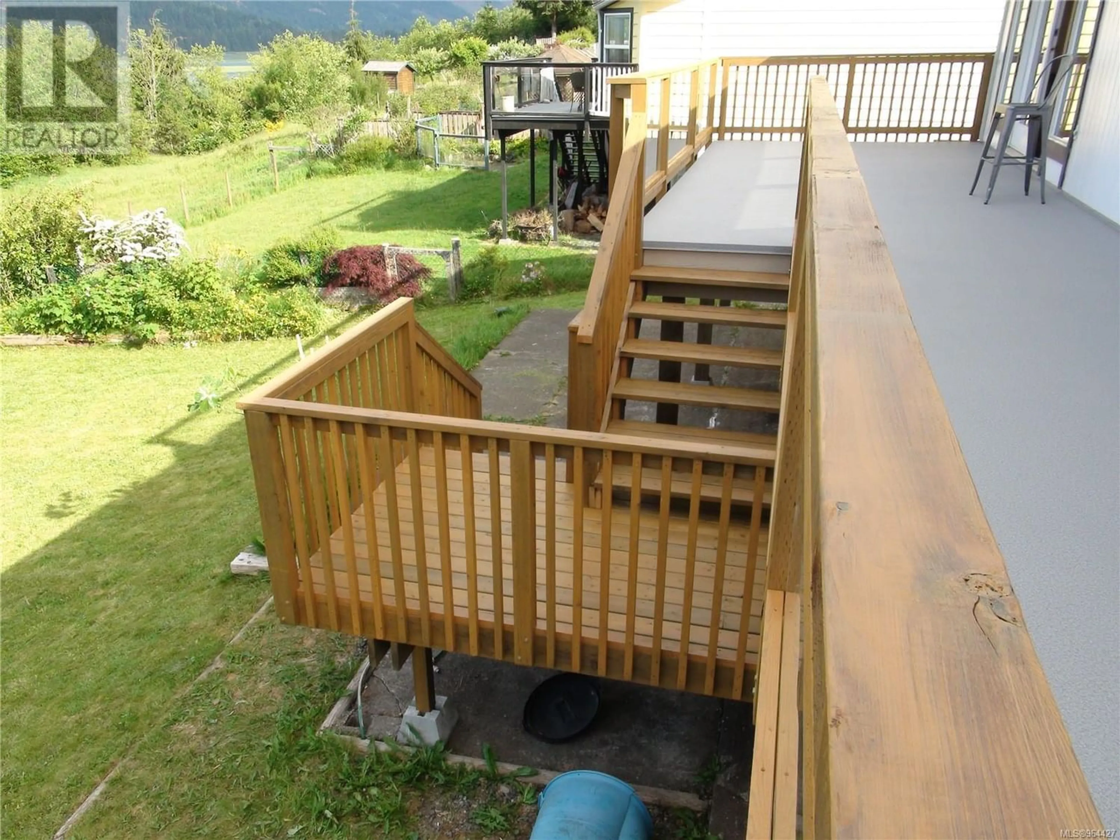111 Seaview St, Sayward, British Columbia V0P1R0
Contact us about this property
Highlights
Estimated ValueThis is the price Wahi expects this property to sell for.
The calculation is powered by our Instant Home Value Estimate, which uses current market and property price trends to estimate your home’s value with a 90% accuracy rate.Not available
Price/Sqft$245/sqft
Est. Mortgage$2,143/mo
Tax Amount ()-
Days On Market220 days
Description
Beautiful Ocean & Mountain views from this well cared for Family Home that sits on the ridge in the Village of Sayward. This home has 3 bedroom 2 1/2 bathroom and lots of updates in the past few years with most recent a freshly painted exterior and new roof /gutters in Aug.2022. French Doors open up from the dining room to the new large vinyl deck to expand your entertaining are all while enjoying the incredible views. Good sized bedrooms in the home, newer appliances in the Kitchen, updated bathrooms. Down stairs has huge laundry area which could easily be converted to a 2nd kitchen with a sink lots of counters and cupboard space already in place. Great office space or craft area cozy family room with a certified woodstove for the cool winter nights . 3 pce bathroom down for convenience , nicely landscaped and ready for new owners. Sayward is becoming an increasingly popular place to call home with Nature at your door step. Foreign Buyers are welcome on Northern Vancouver Island. (id:39198)
Property Details
Interior
Features
Lower level Floor
Bathroom
6'2 x 5'7Laundry room
12'10 x 13'7Office
12'10 x 13'7Den
15'6 x 11'3Exterior
Parking
Garage spaces 4
Garage type -
Other parking spaces 0
Total parking spaces 4

