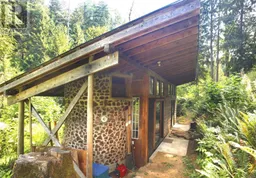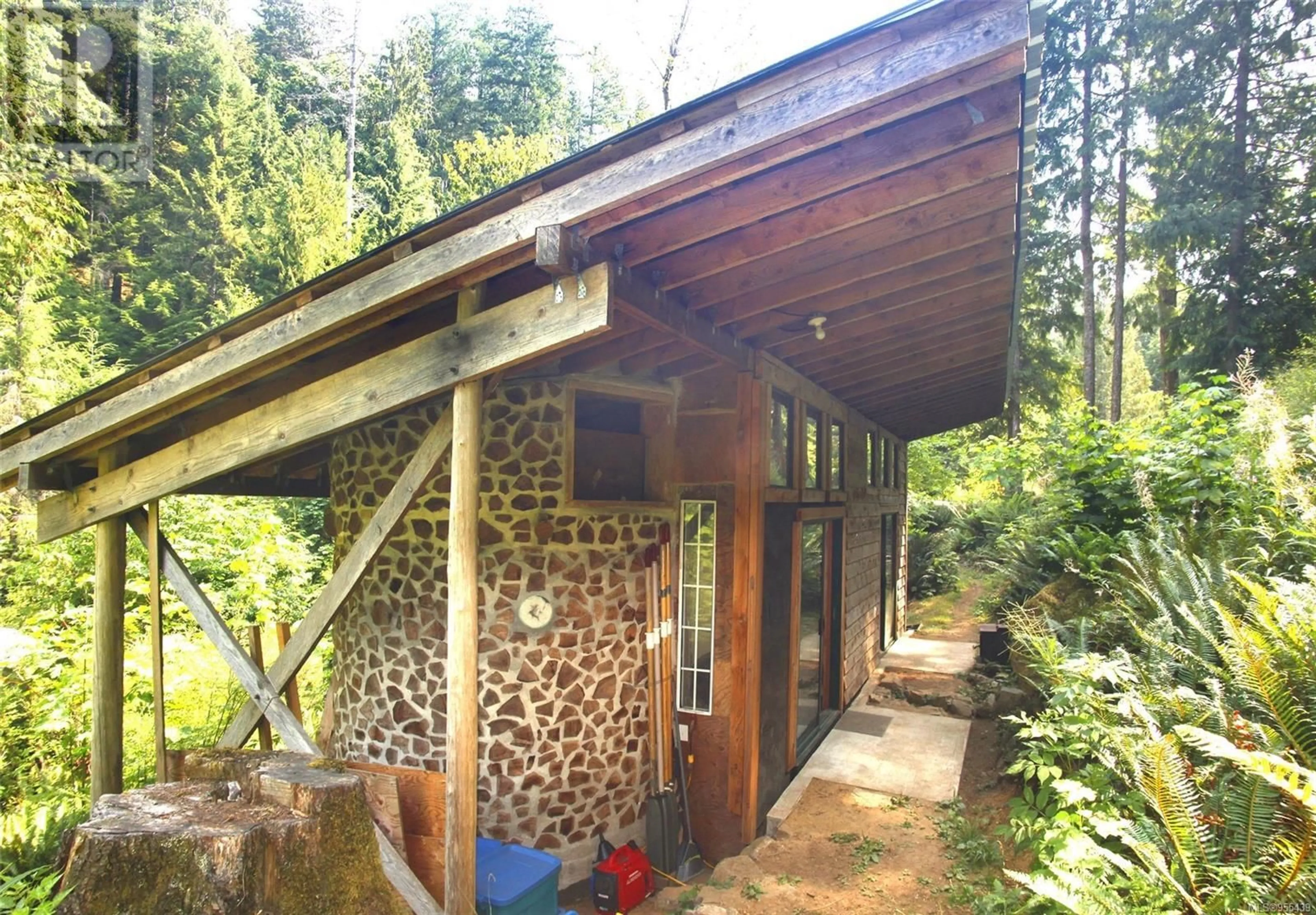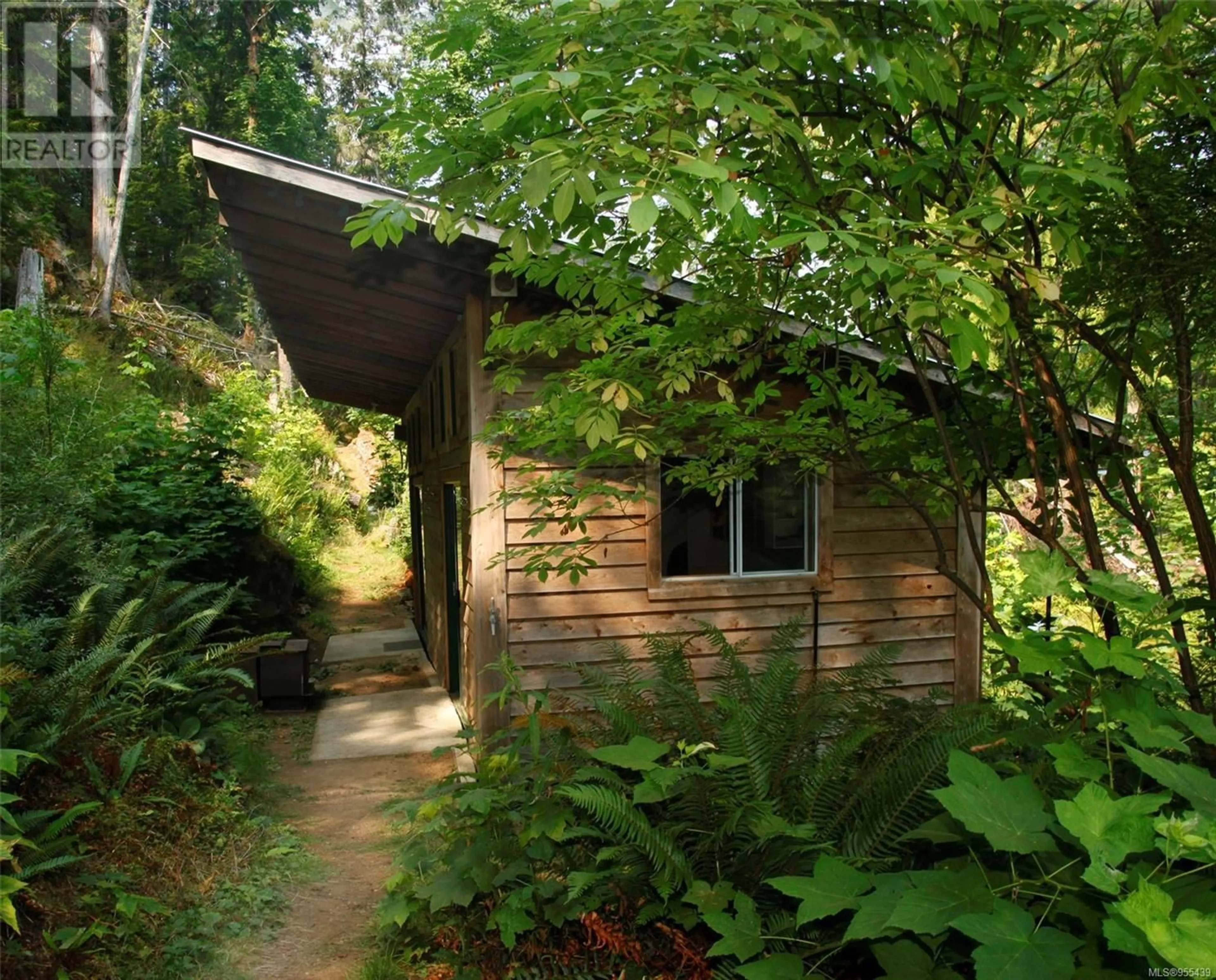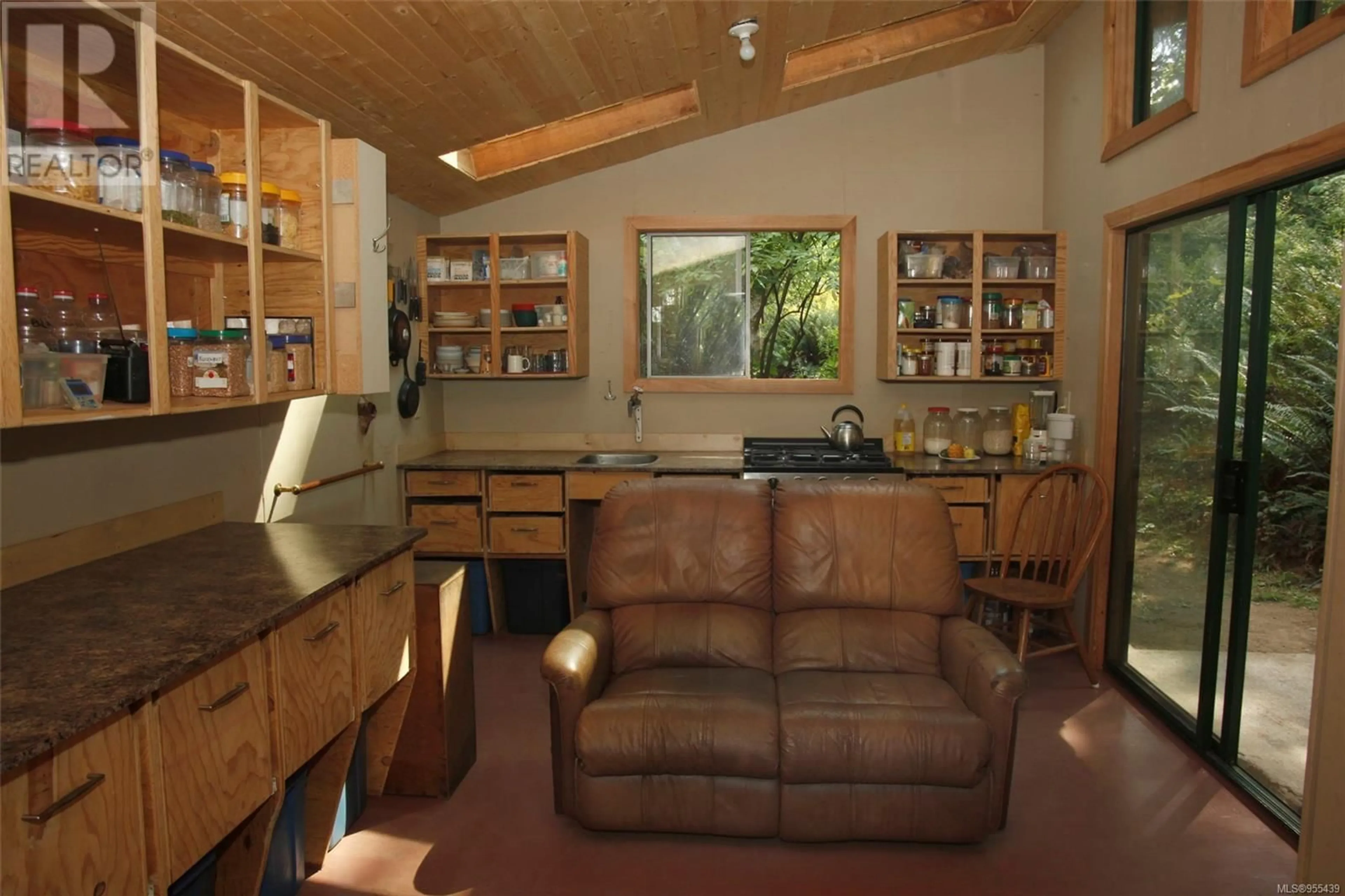Lot 28 Owen Bay, Sonora Island, British Columbia V0P1W0
Contact us about this property
Highlights
Estimated ValueThis is the price Wahi expects this property to sell for.
The calculation is powered by our Instant Home Value Estimate, which uses current market and property price trends to estimate your home’s value with a 90% accuracy rate.Not available
Price/Sqft$438/sqft
Est. Mortgage$640/mo
Tax Amount ()-
Days On Market264 days
Description
An island homestead located in the heart of the Owen Bay community on Sonora Island! With two off-grid cabins, this 1.8 acre inland property is ready to use as is or to develop into a more substantial island home. The property is located a short 10-minute walk from the government dock in Owen Bay. A good road leads to and from the property and the dock with some property owners in the area utilizing small vehicles or ATVs. The property is flat and level at the road and rises up in the back. There are cleared areas for the two cabins. The main cabin is set back from the road and the level area there includes garden space, a large, covered lean-to shop for tool and wood storage, an outhouse and two large water reservoir containers. A good walking trail leads from this level to the upper cabin and an additional covered lean-to beyond the cabin. The newer main cabin is a bright one room 340sqft cabin featuring unique stack wood construction, a central built-in sauna, lots of windows and 4 skylights. A queen size Murphy bed is cleverly built into the wall. The kitchen has a modern stainless steel propane range and a passive cold-storage pantry/fridge built into the end wall. A wood stove heats the cabin and also heats the sauna which sits behind the wood stove. The cabin is built on a post and pad foundation and has a metal roof. It is wired for lights to run off a plug-in generator and there is running water which comes from rainwater collection and a 500 gallon storage barrel. The upper cabin is a 216sqft one room cabin built into the side of the rock, extending out on stilts. There are two loft beds, counter space with a double sink and cooktop, a woodstove, and lots of shelves for storage. (id:39198)
Property Details
Exterior
Parking
Garage spaces 2
Garage type -
Other parking spaces 0
Total parking spaces 2
Property History
 33
33


