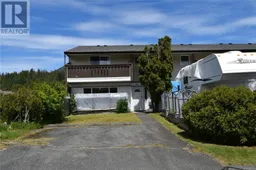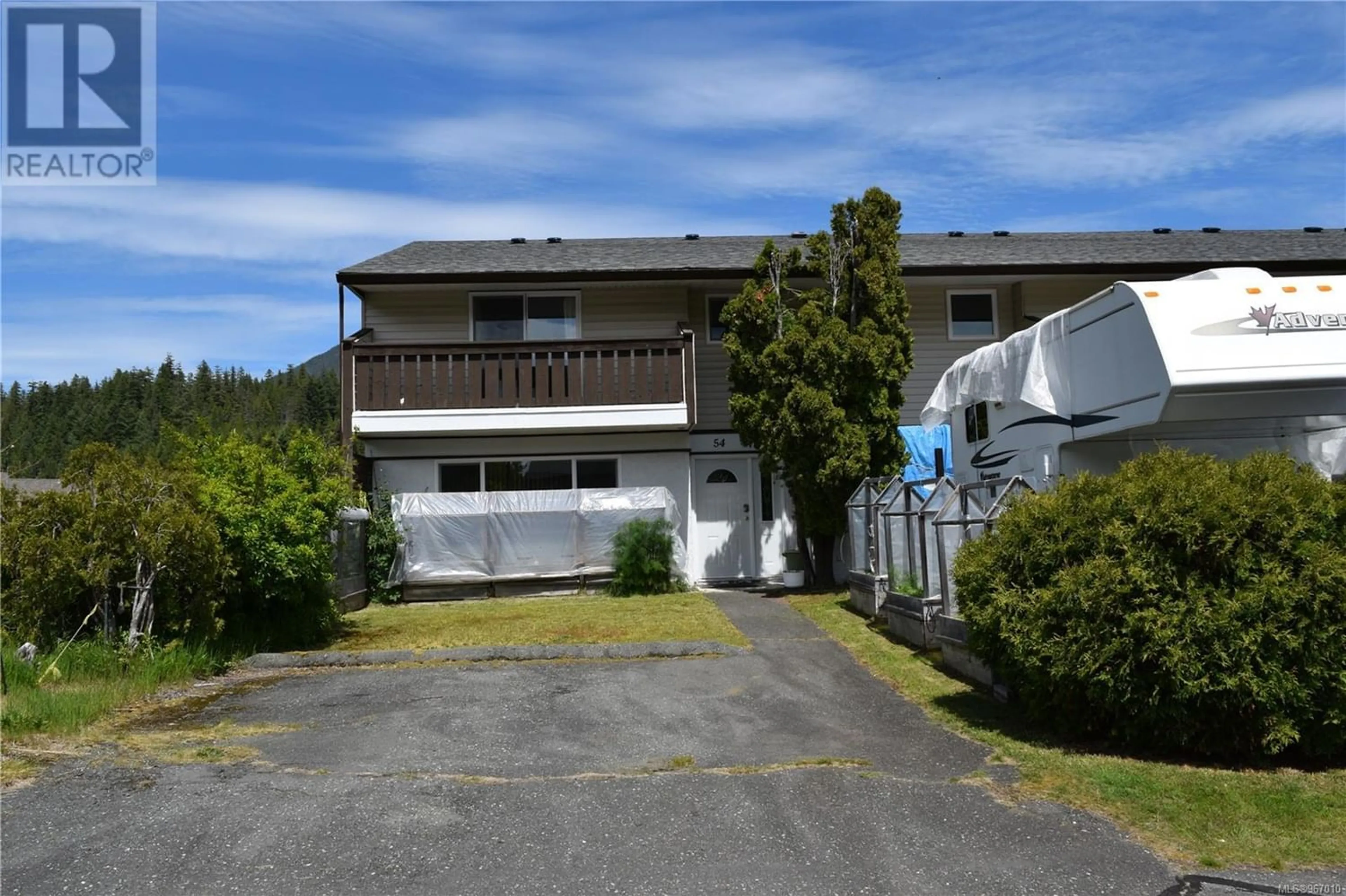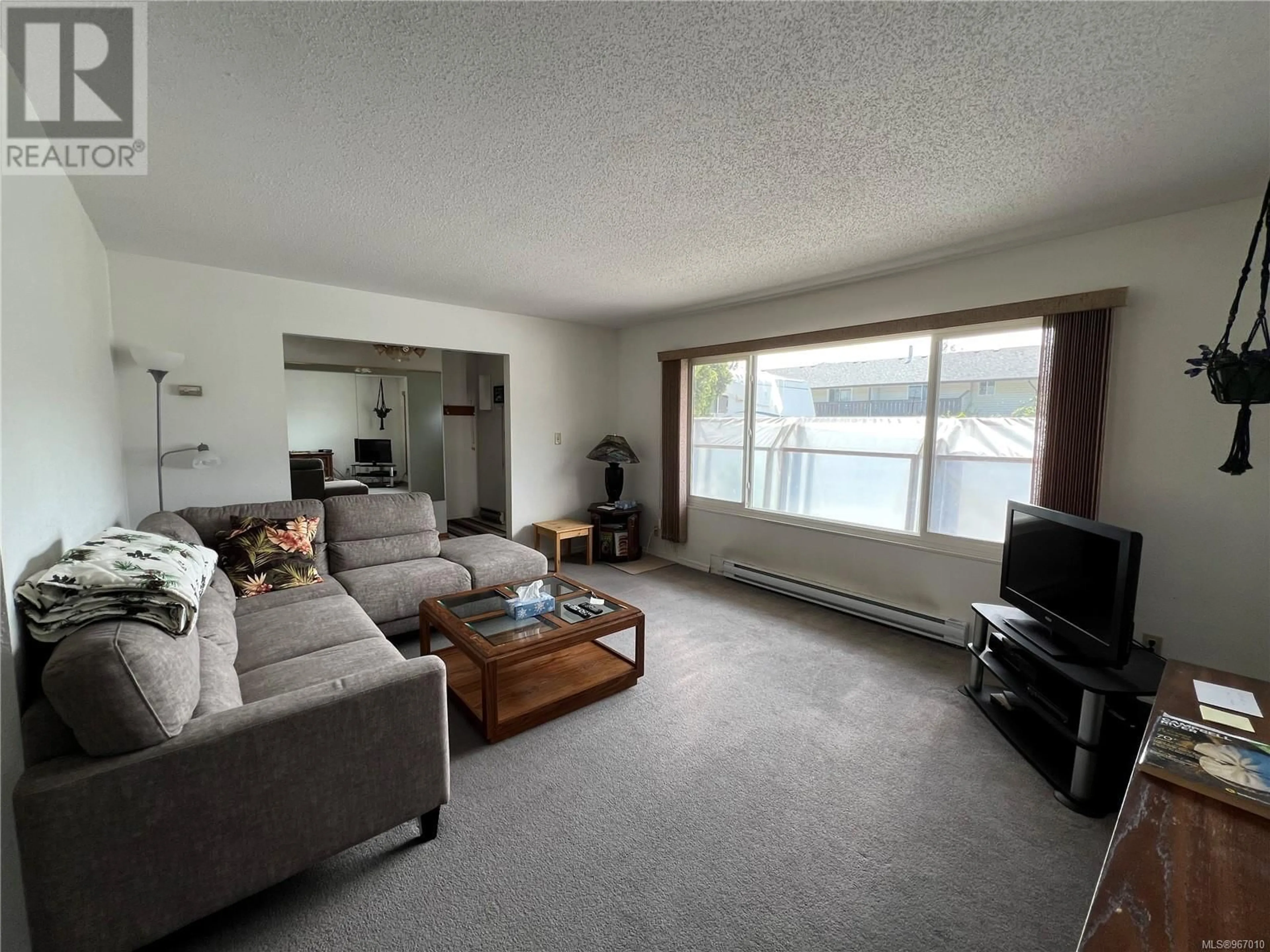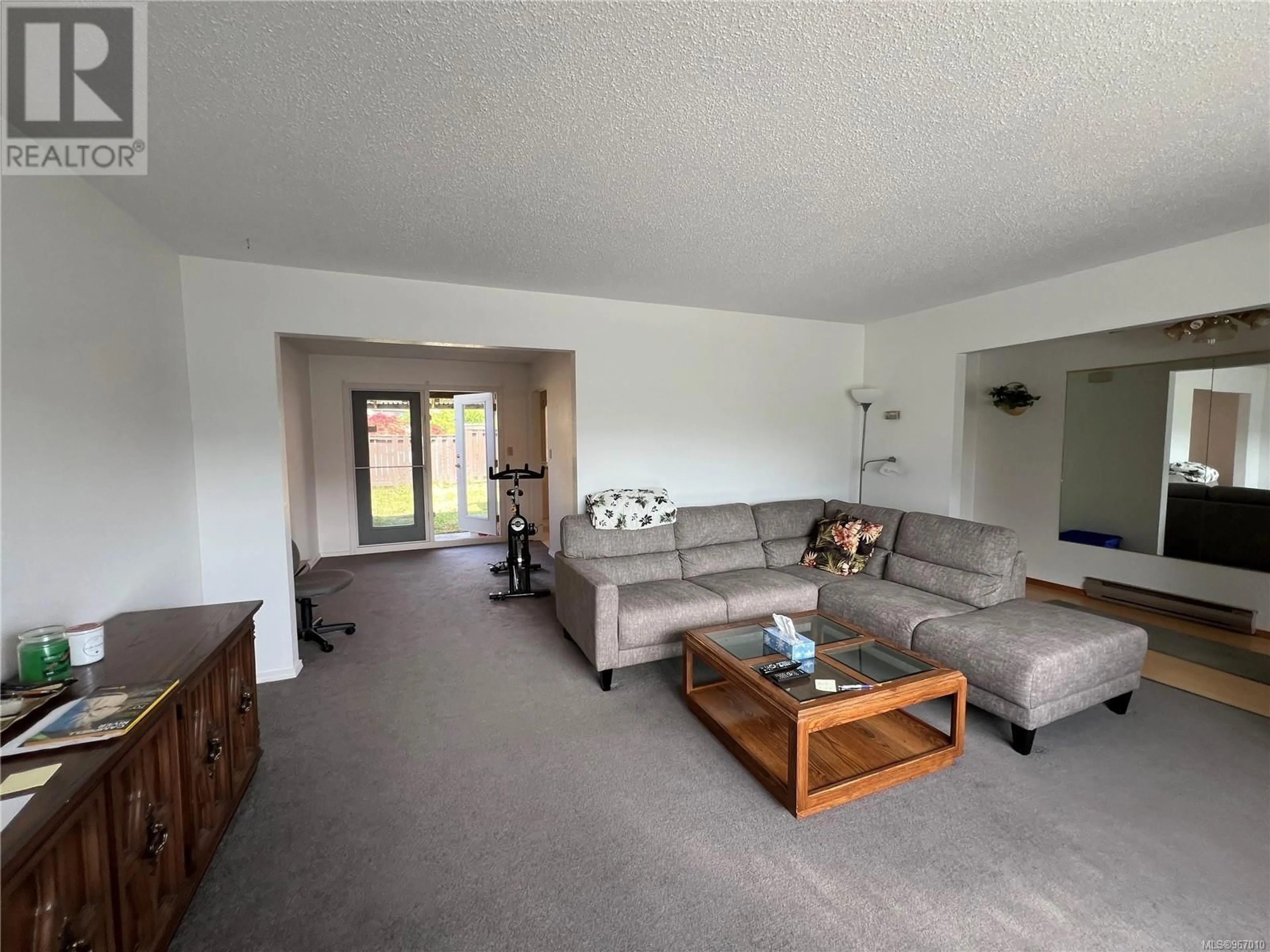54 500 Muchalat Pl, Gold River, British Columbia V0P1G0
Contact us about this property
Highlights
Estimated ValueThis is the price Wahi expects this property to sell for.
The calculation is powered by our Instant Home Value Estimate, which uses current market and property price trends to estimate your home’s value with a 90% accuracy rate.Not available
Price/Sqft$163/sqft
Est. Mortgage$1,073/mo
Maintenance fees$230/mo
Tax Amount ()-
Days On Market161 days
Description
End unit alert! Priced to sell! Just over 1500 sqft of living on two levels. This bright unit is well maintained with newer thermal windows and a new roof in 2023. Main level living area has the kitchen, living and dining room, laundry and a 2 pc powder room. Out the dining room french doors is a covered patio and approx 550 sqft of fully fenced back yard. A great area for the fur babies. Upstairs is where you will find the main bathroom, 2 storage closets and 3 good sized bedrooms, one of which is the primary that has about 50sqft of walk in closet space and a deck that faces stunning mountain views. Low strata fees at $230/mth. Measurements are approximate and should be verified if deemed important (id:39198)
Property Details
Interior
Features
Main level Floor
Kitchen
8'2 x 7'10Living room
12'2 x 16'3Laundry room
6'8 x 7'8Bathroom
4 ft x measurements not availableExterior
Parking
Garage spaces 2
Garage type Open
Other parking spaces 0
Total parking spaces 2
Condo Details
Inclusions
Property History
 21
21


