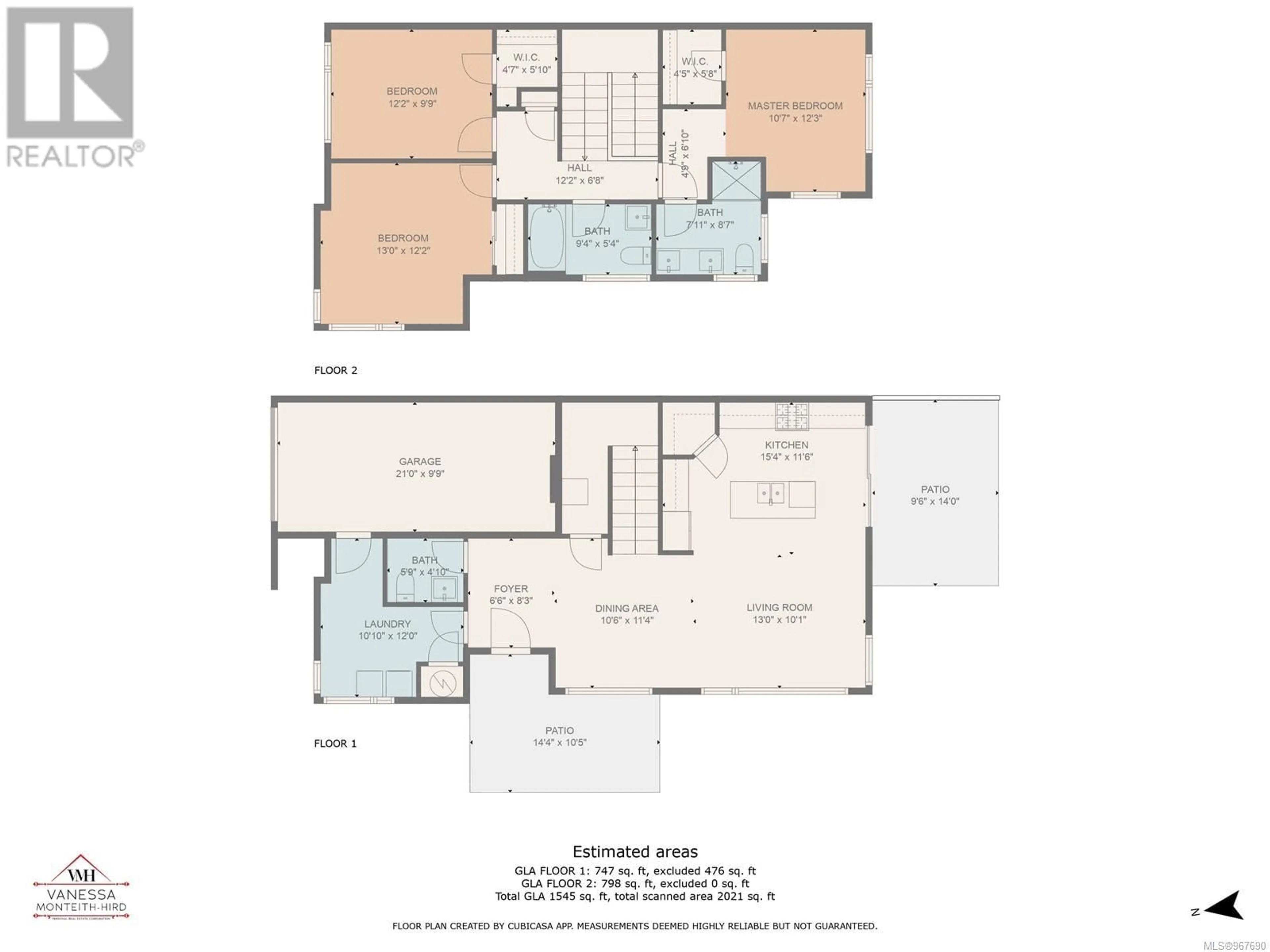B4 327 Hilchey Rd, Campbell River, British Columbia V9W1P6
Contact us about this property
Highlights
Estimated ValueThis is the price Wahi expects this property to sell for.
The calculation is powered by our Instant Home Value Estimate, which uses current market and property price trends to estimate your home’s value with a 90% accuracy rate.Not available
Price/Sqft$397/sqft
Days On Market41 days
Est. Mortgage$2,640/mth
Maintenance fees$351/mth
Tax Amount ()-
Description
Constructed in 2021, this modern 3 bed, 3 bath townhouse has no GST. It enjoys a central location in the desirable Willow Point area, just a short walk from the Seawalk, shops and dining options. The two-story home features huge windows, a well-appointed kitchen with quartz countertops, a gas stove, stainless steel appliances, pantry and a tiled backsplash, complemented by an island with seating. Upstairs, there are three bedrooms - two with walk-in closets - and two bathrooms, including a primary ensuite with double sinks and a spacious walk-in shower. Additional amenities include gas furnace, AC unit and LED lighting for energy efficiency. Outdoors, the property boasts private, fully fenced yard with an irrigation system, durable metal roofing, and an attached single-car garage. End unit offers extra privacy and located at the back of the complex for extra peace and quiet enjoyment. Vacant and easy to show. Quick possession possible. Strata allows 2 pets up to 65lbs. (id:39198)
Property Details
Interior
Features
Main level Floor
Dining room
10'6 x 11'4Kitchen
15'4 x 11'6Entrance
6'6 x 8'3Bathroom
5'9 x 4'10Exterior
Parking
Garage spaces 1
Garage type -
Other parking spaces 0
Total parking spaces 1
Condo Details
Inclusions
Property History
 55
55

