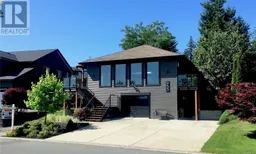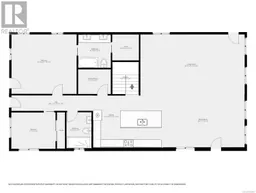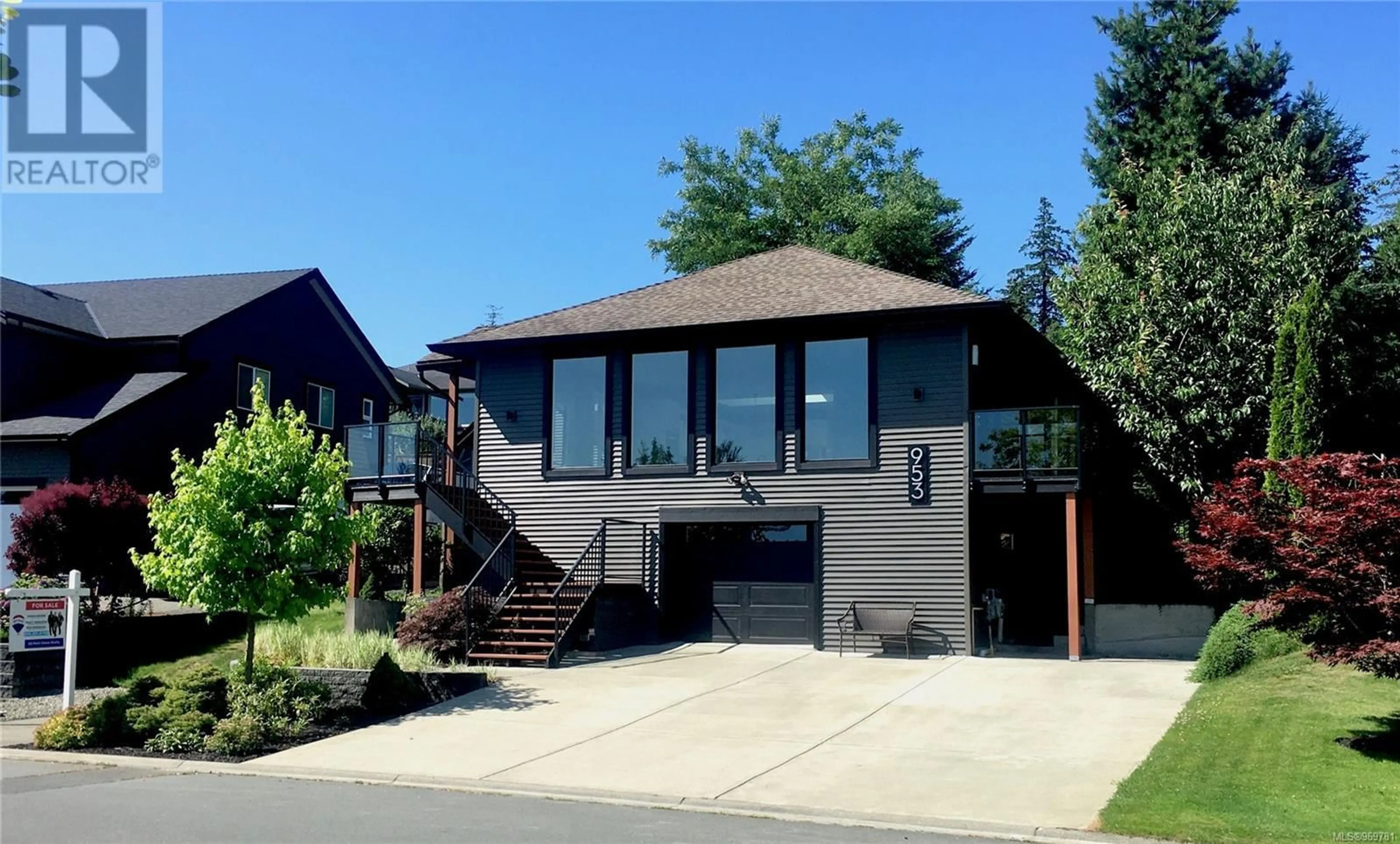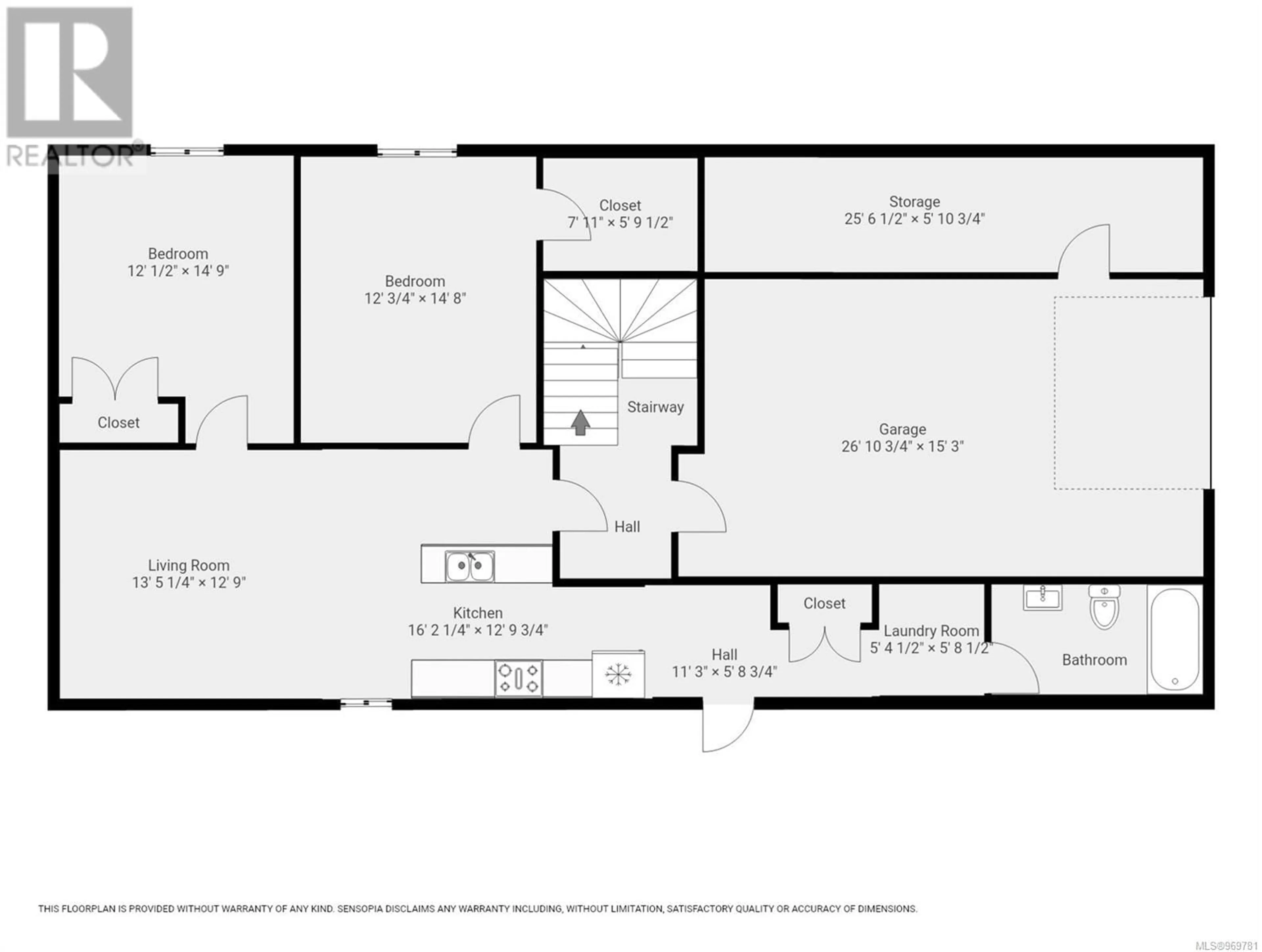953 Holm Rd, Campbell River, British Columbia V9H1V7
Contact us about this property
Highlights
Estimated ValueThis is the price Wahi expects this property to sell for.
The calculation is powered by our Instant Home Value Estimate, which uses current market and property price trends to estimate your home’s value with a 90% accuracy rate.Not available
Price/Sqft$325/sqft
Days On Market10 days
Est. Mortgage$4,114/mth
Tax Amount ()-
Description
Perfect multi-generational home! Two separate suites! Save money and move in together! This fully renovated home features four bedrooms and three full bathrooms—an energy saver with an ICF foundation. Coastal mountain views and over 2900 sqft, the upper level boasts an impressive open-concept living and dining area. The luxurious kitchen is a standout feature, with an elegant chandelier illuminating the 10'3'' quartz-covered island. Wood cabinets with gold hardware are complemented by all new appliances, including double built-in wall ovens, a gas cooktop, a dishwasher, and a sleek fridge. Renovations are not limited to but include siding, windows, plumbing, electrical, drywall, insulation, flooring, two heat pumps (mini-split in the lower level), bathrooms, and fixtures. Exterior decks and a patio were also redone. Separate guest parking, a spacious garage and storage/workshop area, and a tiered, private backyard surrounded by lush shrubs, trees, and perennials. (id:39198)
Property Details
Interior
Features
Lower level Floor
Kitchen
12'9 x 16'2Laundry room
5'8 x 5'4Bathroom
5'7 x 10'10Bedroom
measurements not available x 12 ftExterior
Parking
Garage spaces 4
Garage type -
Other parking spaces 0
Total parking spaces 4
Property History
 64
64 65
65 57
57

