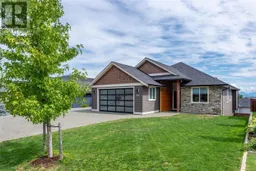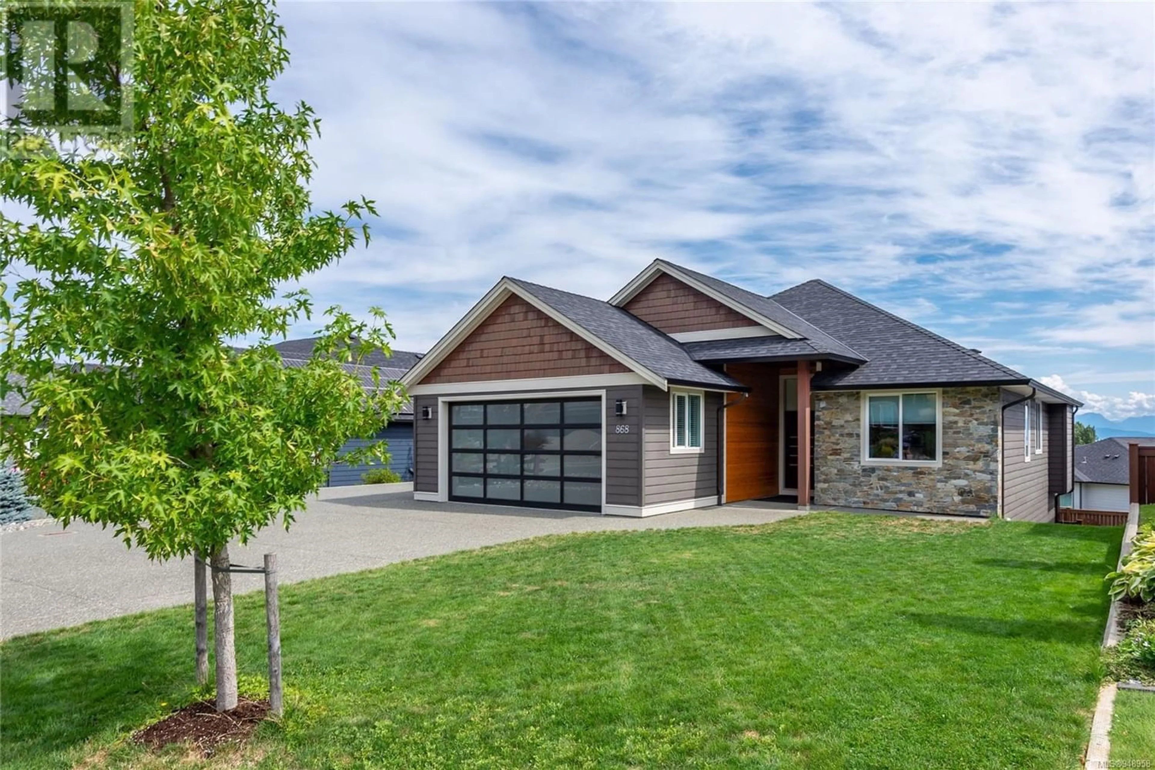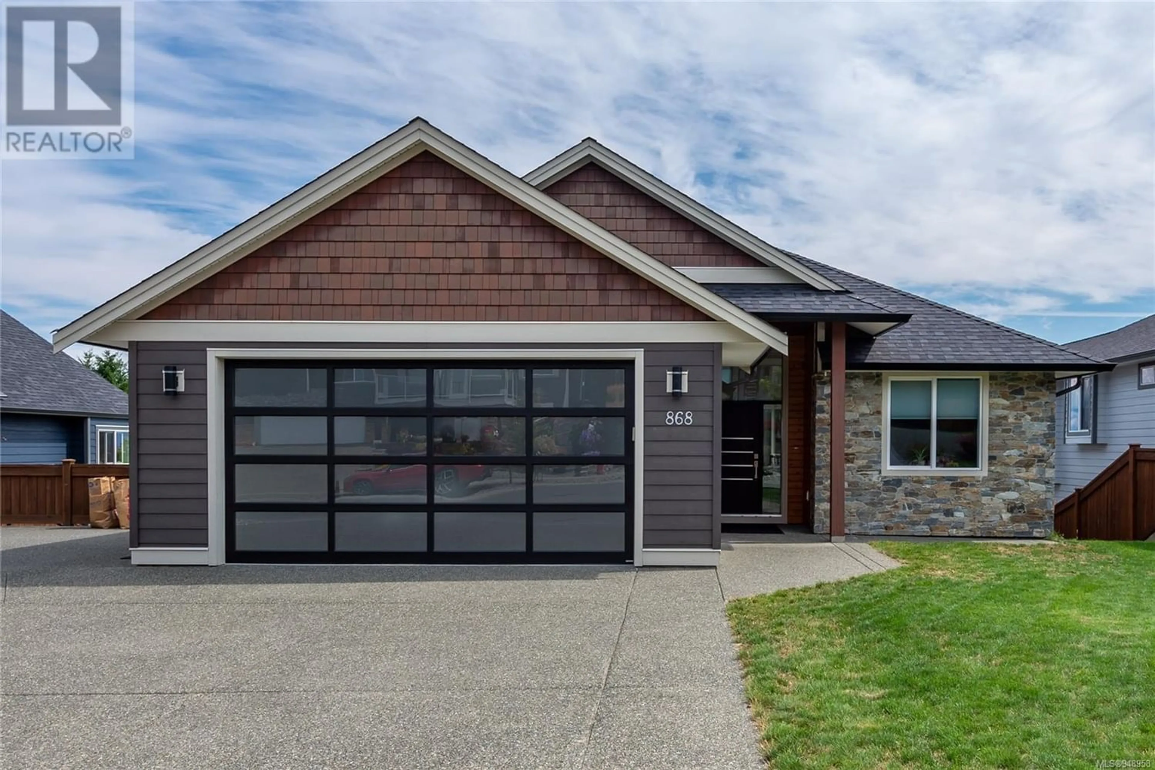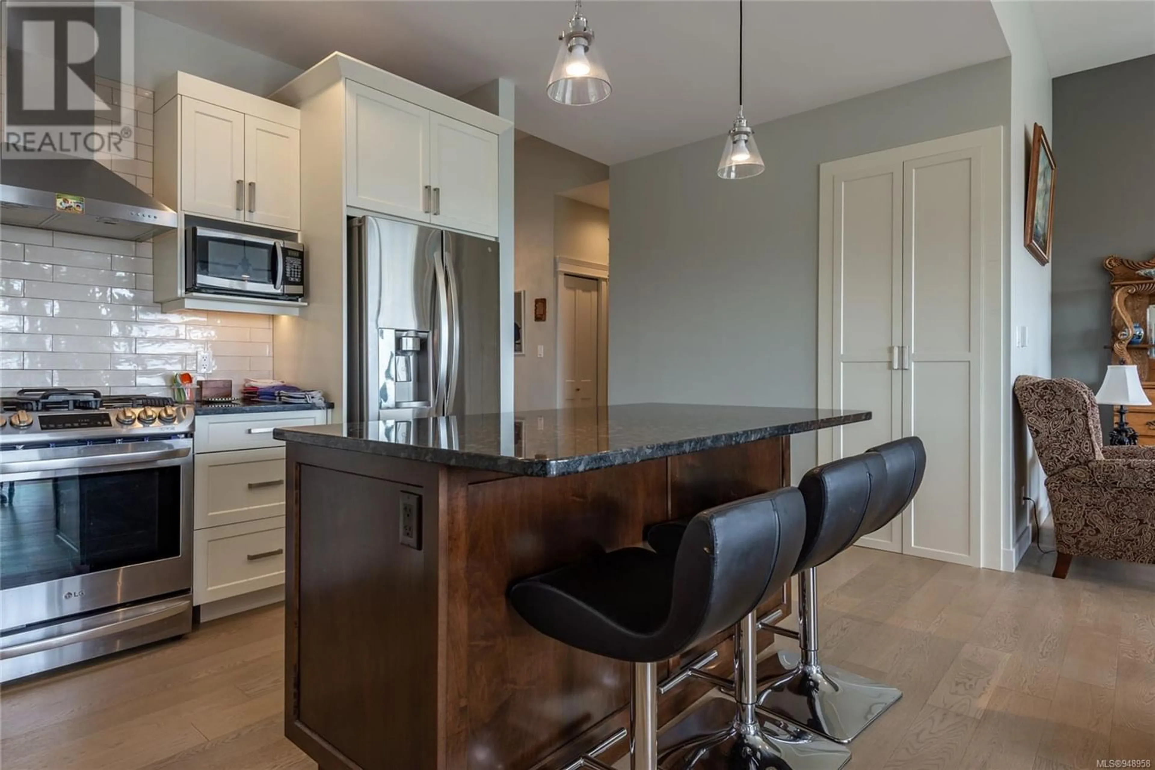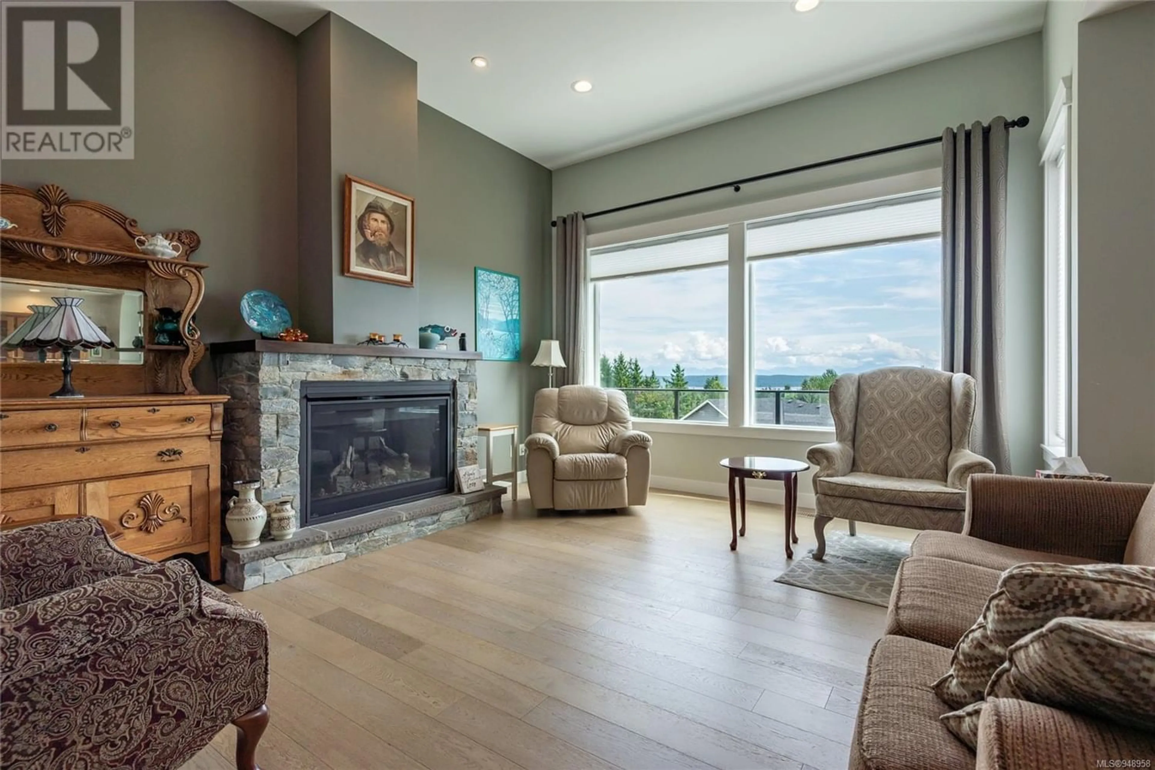868 Timberline Dr, Campbell River, British Columbia V9H0A8
Contact us about this property
Highlights
Estimated ValueThis is the price Wahi expects this property to sell for.
The calculation is powered by our Instant Home Value Estimate, which uses current market and property price trends to estimate your home’s value with a 90% accuracy rate.Not available
Price/Sqft$401/sqft
Est. Mortgage$5,046/mo
Tax Amount ()-
Days On Market1 year
Description
Welcome to 868 Timberline Drive- an amazing family home in Willow Point. Built by McInnes and Sons in 2018; this is a 2,930-square-foot, level-entry home with a walk-out basement. You will love the ocean views from the main living area, primary bedroom, and expansive back deck. High-class details like the gorgeous gas fireplace, 12-foot ceilings, and granite countertops have the luxurious feel you're looking for. Downstairs boasts a large bedroom and full bathroom, a gym/hobby room, and a perfect rec room for kids or a potential in-law suite! The level backyard is fully fenced and ready for your pets and summer fun. Don't forget the double garage and massive RV parking with 30 amp service and Sani-dump. No detail has been overlooked; this home features a Trane gas furnace, heat pump with HRV, Green Tek air filtration, hot water on demand, garburator, built-in vac, and full irrigation. All wrapped up in a lovely family neighborhood in close proximity to all levels of school. (id:39198)
Property Details
Interior
Features
Lower level Floor
Storage
11'4 x 9'6Recreation room
17 ft x 9 ftFamily room
22 ft x 20 ftBedroom
14'6 x 14'6Exterior
Parking
Garage spaces 6
Garage type -
Other parking spaces 0
Total parking spaces 6
Property History
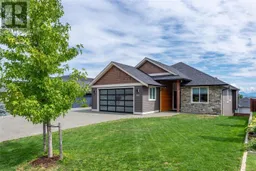 61
61