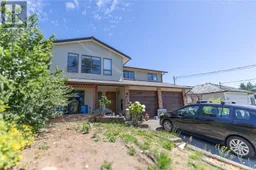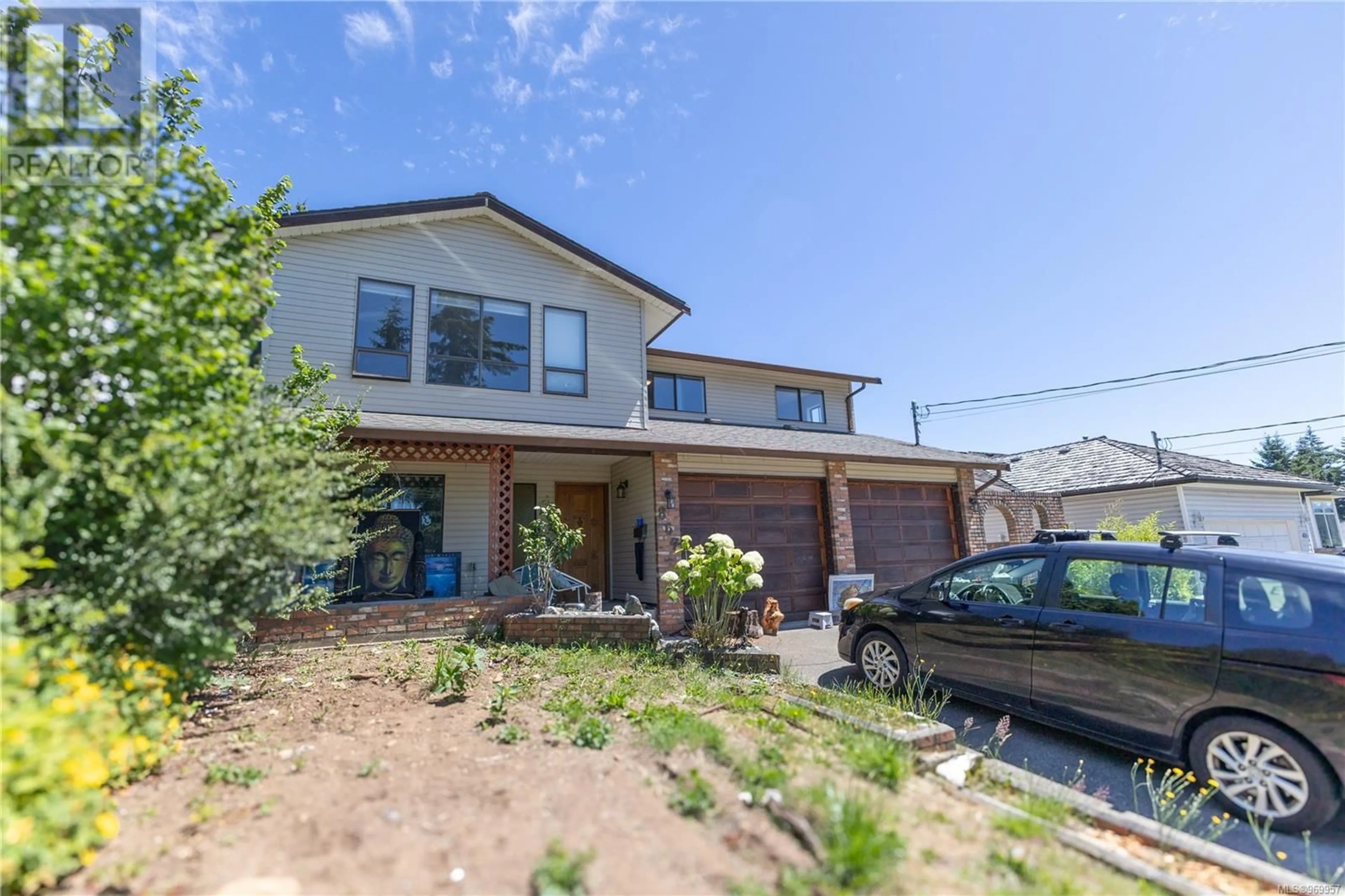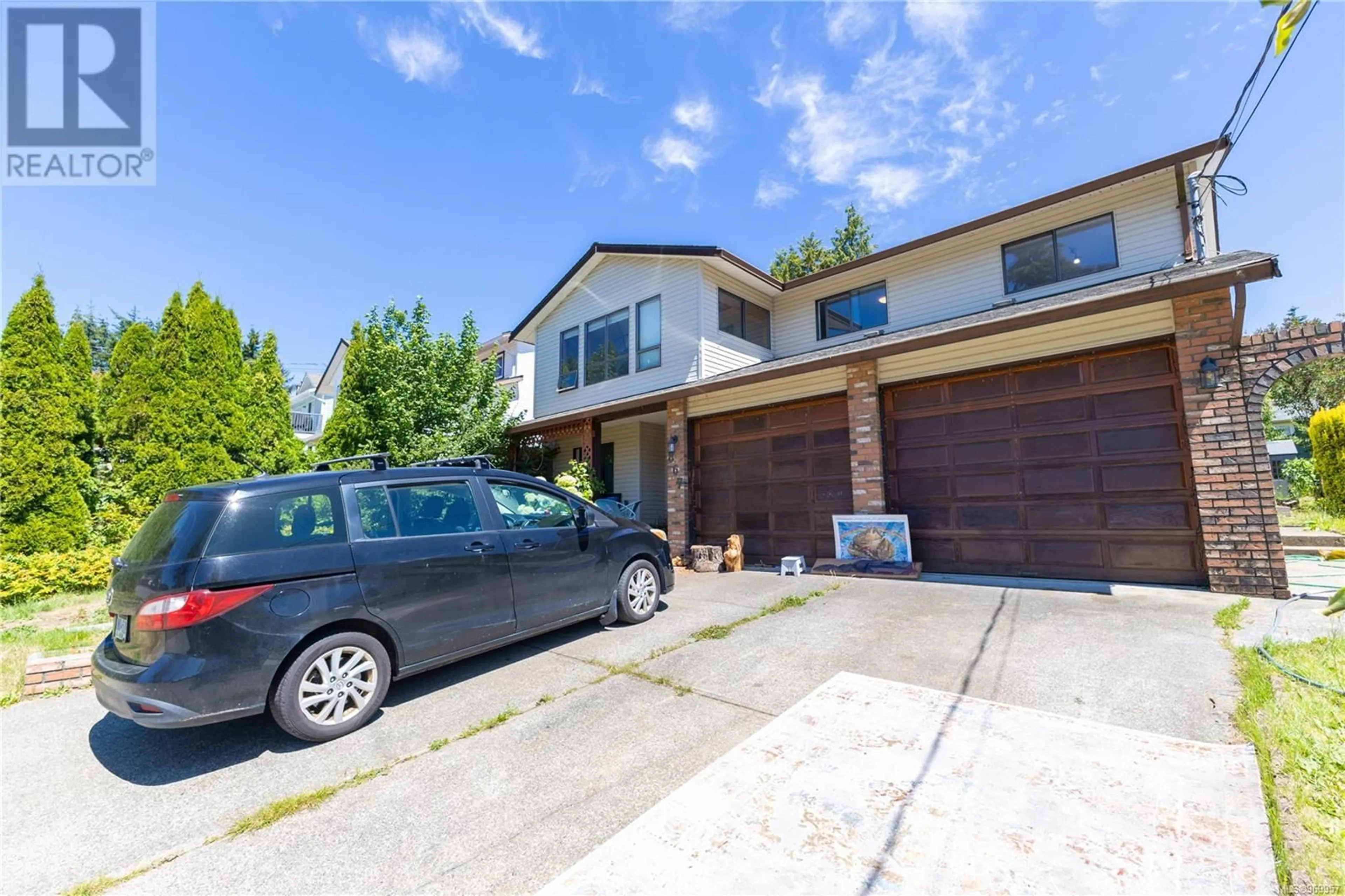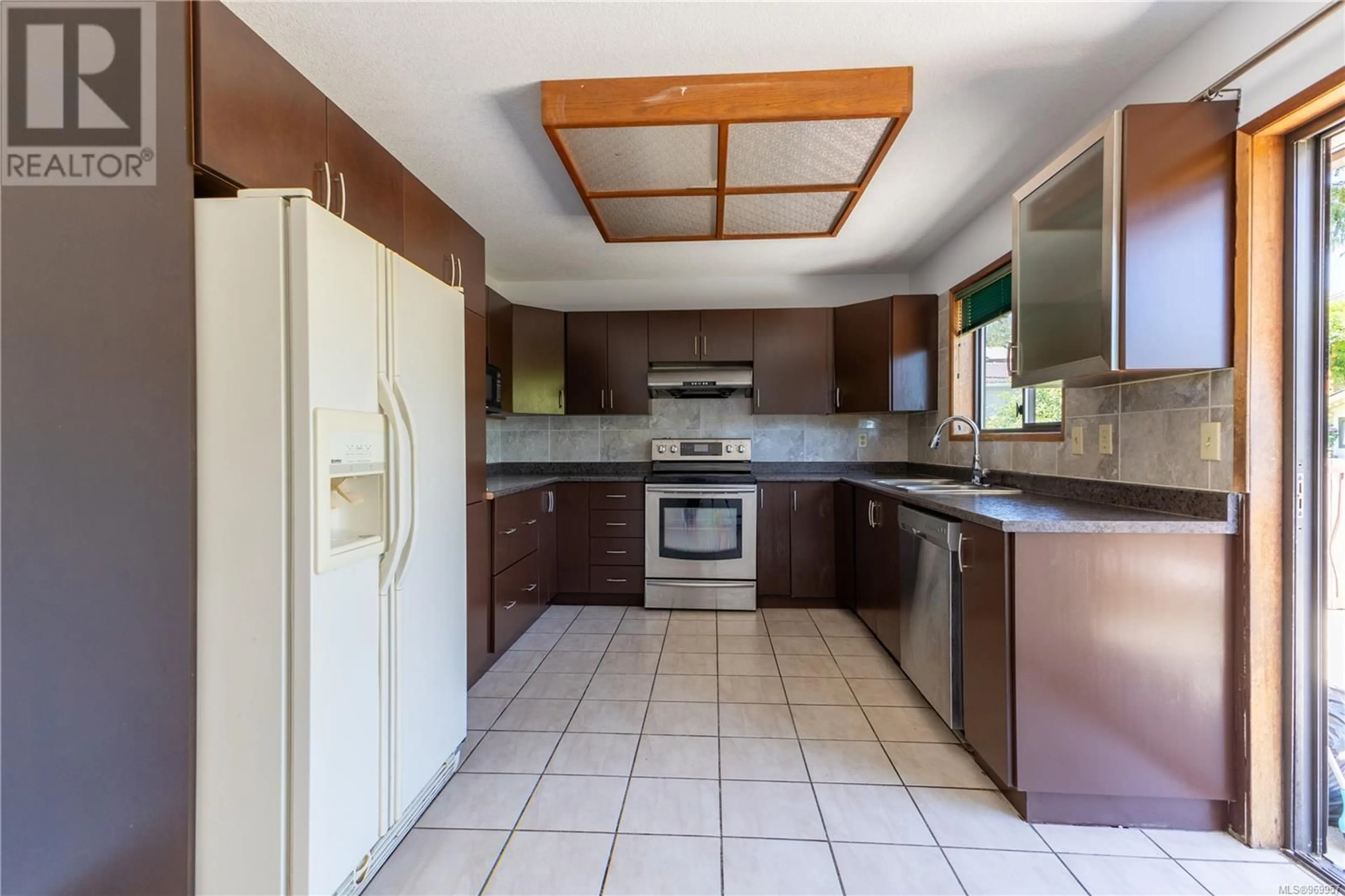867 Superior Dr, Campbell River, British Columbia V9W7H3
Contact us about this property
Highlights
Estimated ValueThis is the price Wahi expects this property to sell for.
The calculation is powered by our Instant Home Value Estimate, which uses current market and property price trends to estimate your home’s value with a 90% accuracy rate.Not available
Price/Sqft$288/sqft
Days On Market18 days
Est. Mortgage$2,791/mth
Tax Amount ()-
Description
Welcome to this bright and spacious family home in the heart of Campbell River! With 2,256 square feet of living space, this ground-level entry with the main floor upstairs is ideal for families or anyone needing extra space for a home office or hobbies. Inside, an abundance of natural light creates a warm and inviting atmosphere. The living areas are perfect for family time and entertaining, offering plenty of room to relax and enjoy. The master bedroom features a 4-piece ensuite bathroom. The other three bedrooms plus a den are generously sized, perfect for family or guests. With three bathrooms in total, there’s ample space for everyone. Enjoy serene mountain views year-round and a large backyard great for kids and pets. The lower level has excellent potential for a suite, offering flexible living arrangements or rental income. Situated in a friendly neighborhood, this home is a short walk from a local elementary school and close to all amenities! (id:39198)
Property Details
Interior
Features
Lower level Floor
Bedroom
21'10 x 10'8Bathroom
Exterior
Parking
Garage spaces 2
Garage type Garage
Other parking spaces 0
Total parking spaces 2
Property History
 32
32


