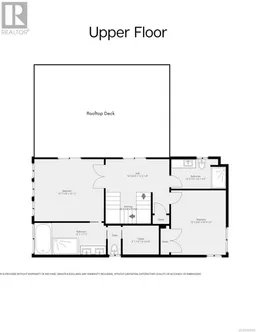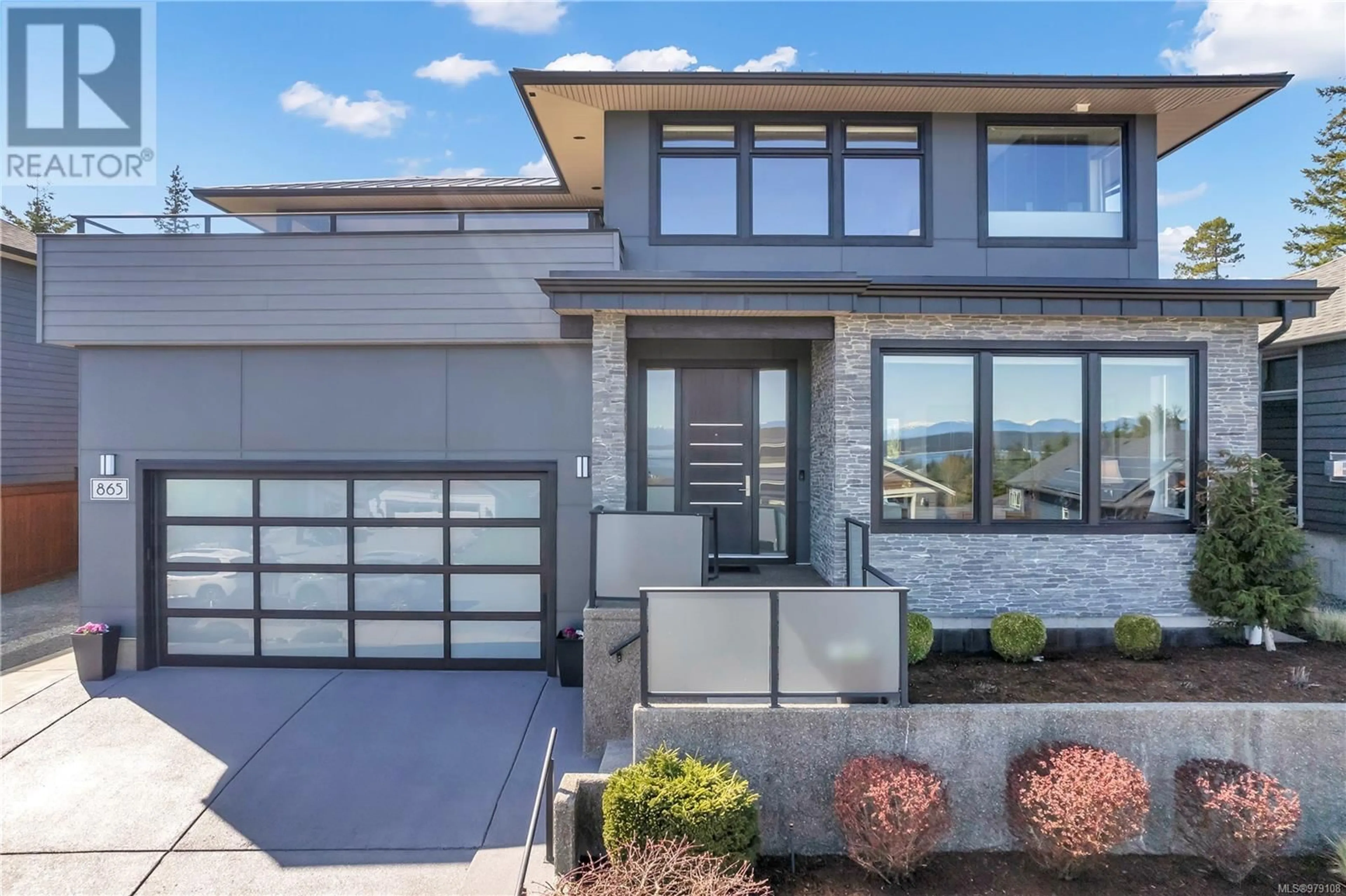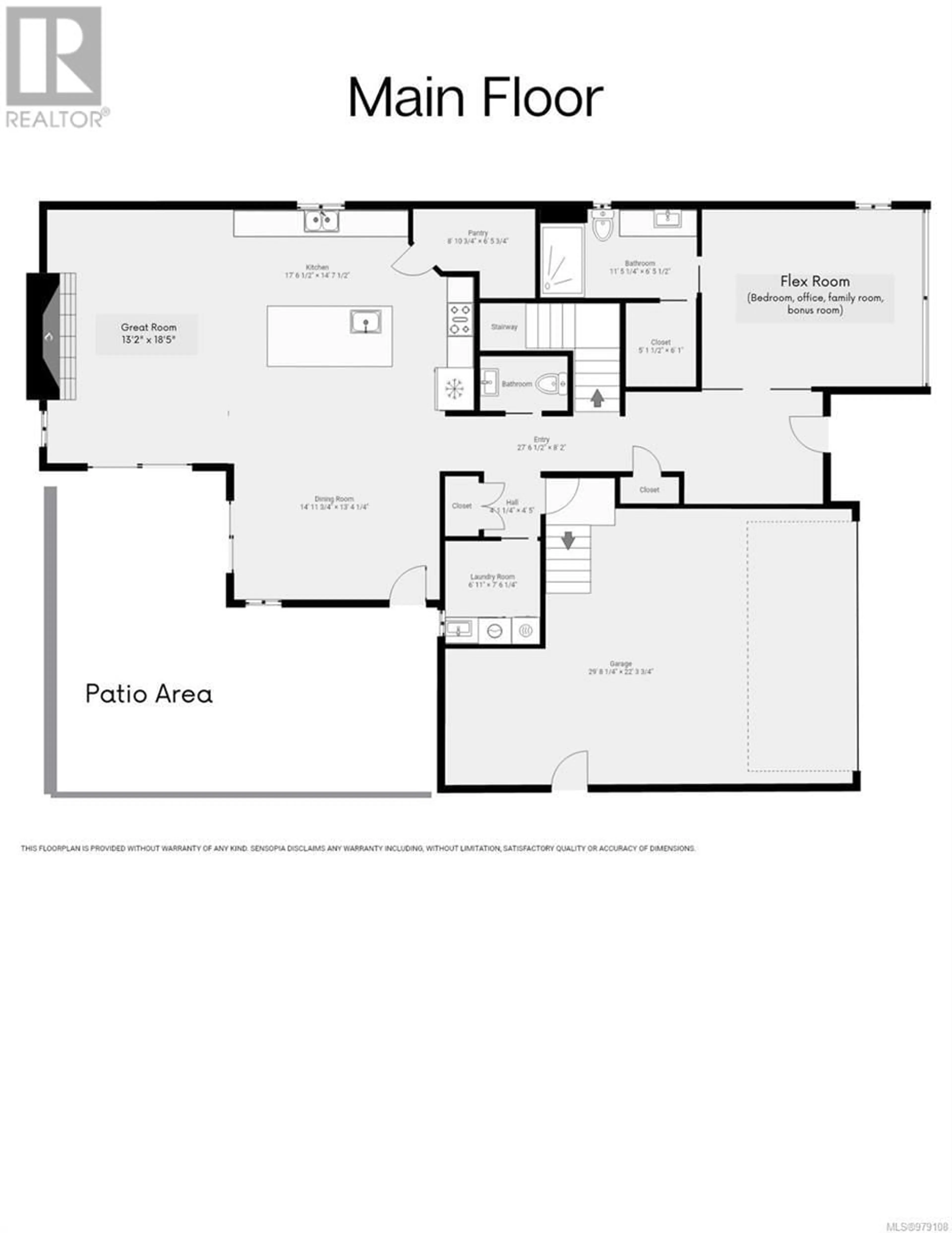865 Timberline Dr, Campbell River, British Columbia V9H0A8
Contact us about this property
Highlights
Estimated ValueThis is the price Wahi expects this property to sell for.
The calculation is powered by our Instant Home Value Estimate, which uses current market and property price trends to estimate your home’s value with a 90% accuracy rate.Not available
Price/Sqft$484/sqft
Est. Mortgage$5,261/mo
Tax Amount ()-
Days On Market32 days
Description
Discover 865 Timberline Drive! This stunning 3 bed, 4 bath home, features panoramic ocean views, sunny backyard, chef’s kitchen with massive pantry, roof top deck with hot tub, and high-quality features throughout. The upper primary bedroom offers a spa-inspired ensuite with steam shower, heated floor, and soaker tub. The lower primary bedroom doubles as a fantastic home office and sitting room. The open floor plan with large island and vaulted great room creates a real WOW factor! Perfect for family gatherings and entertaining, this home combines comfort with elegance. Located in a prime area with easy access to walking trails, shops and services, schools, recreation, and main travel routes. Elevate your lifestyle in this impressive home at an incredible price! (id:39198)
Property Details
Interior
Features
Second level Floor
Balcony
20'8 x 30'3Ensuite
Primary Bedroom
13'11 x 15'7Bathroom
Exterior
Parking
Garage spaces 4
Garage type -
Other parking spaces 0
Total parking spaces 4
Property History
 38
38 39
39 35
35

