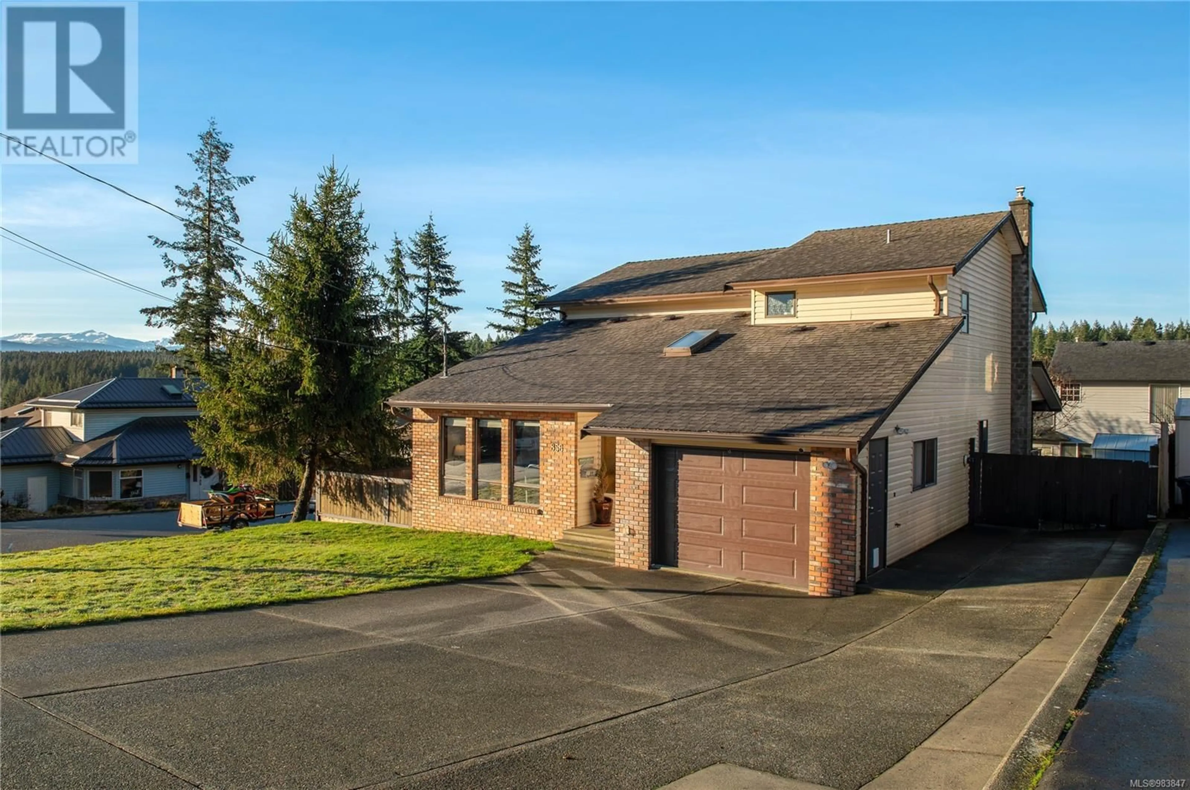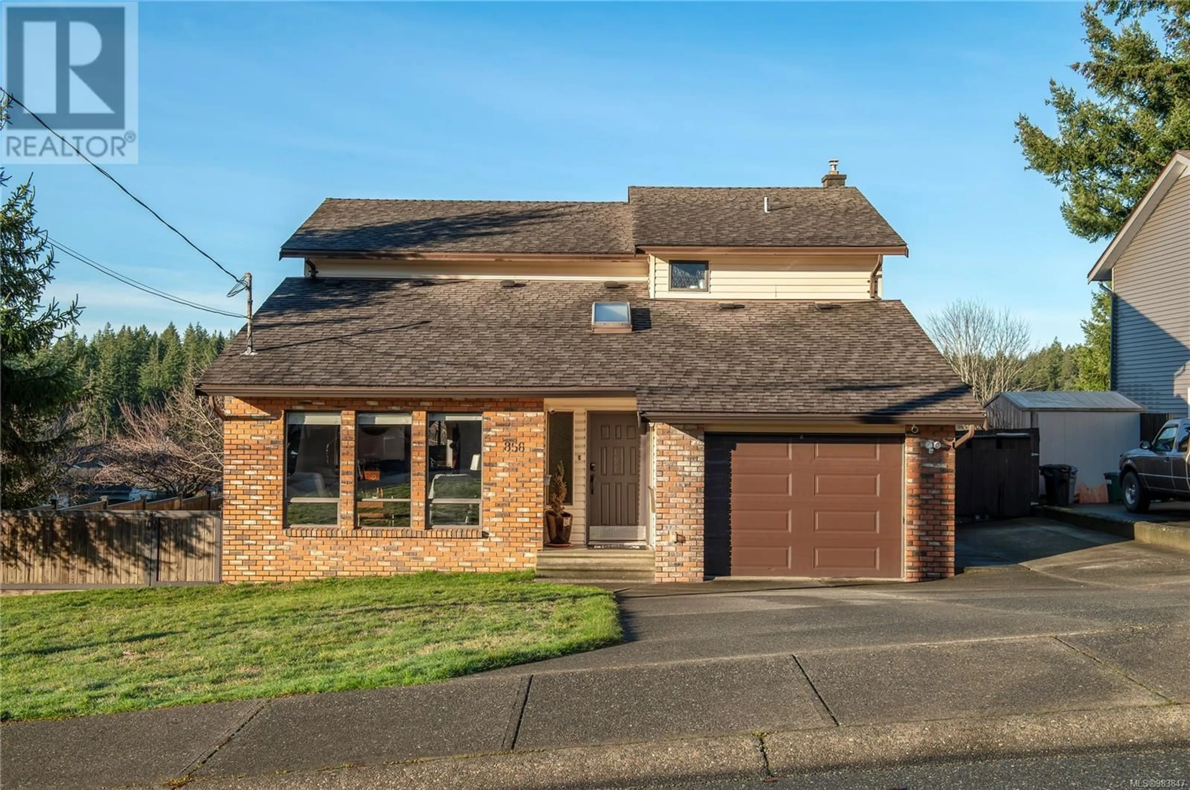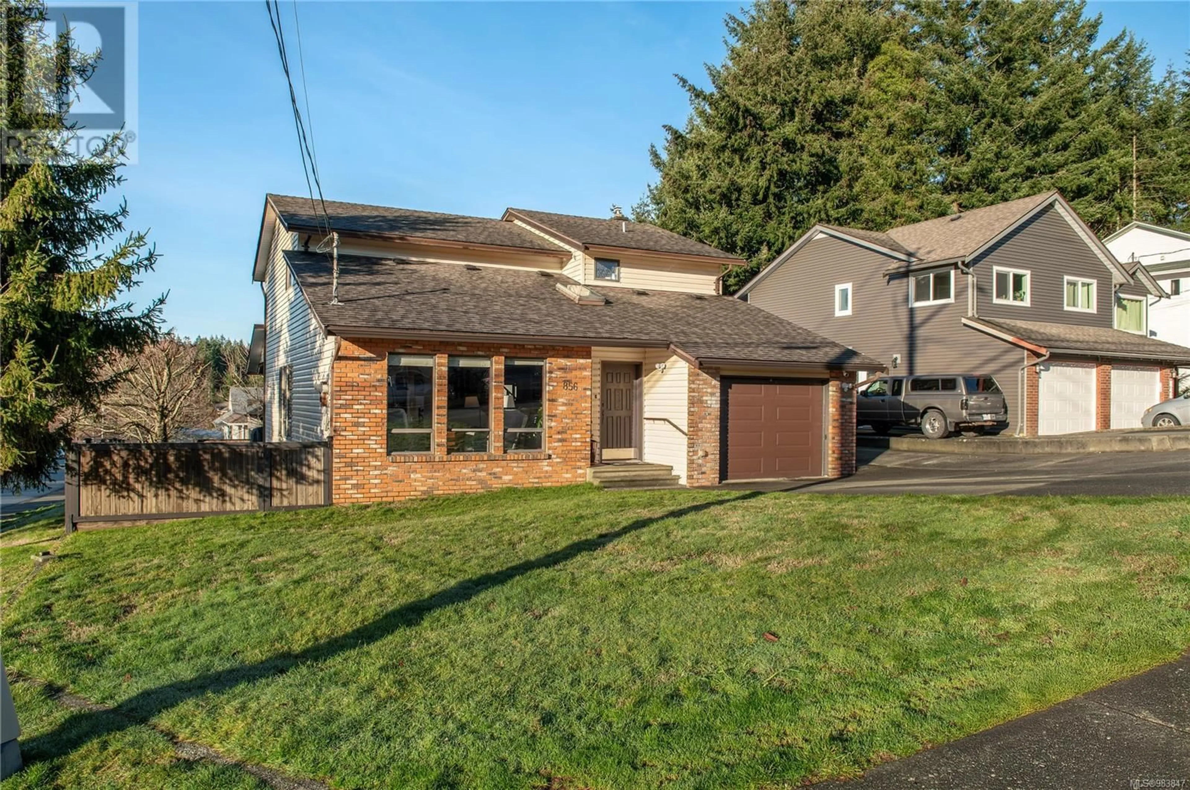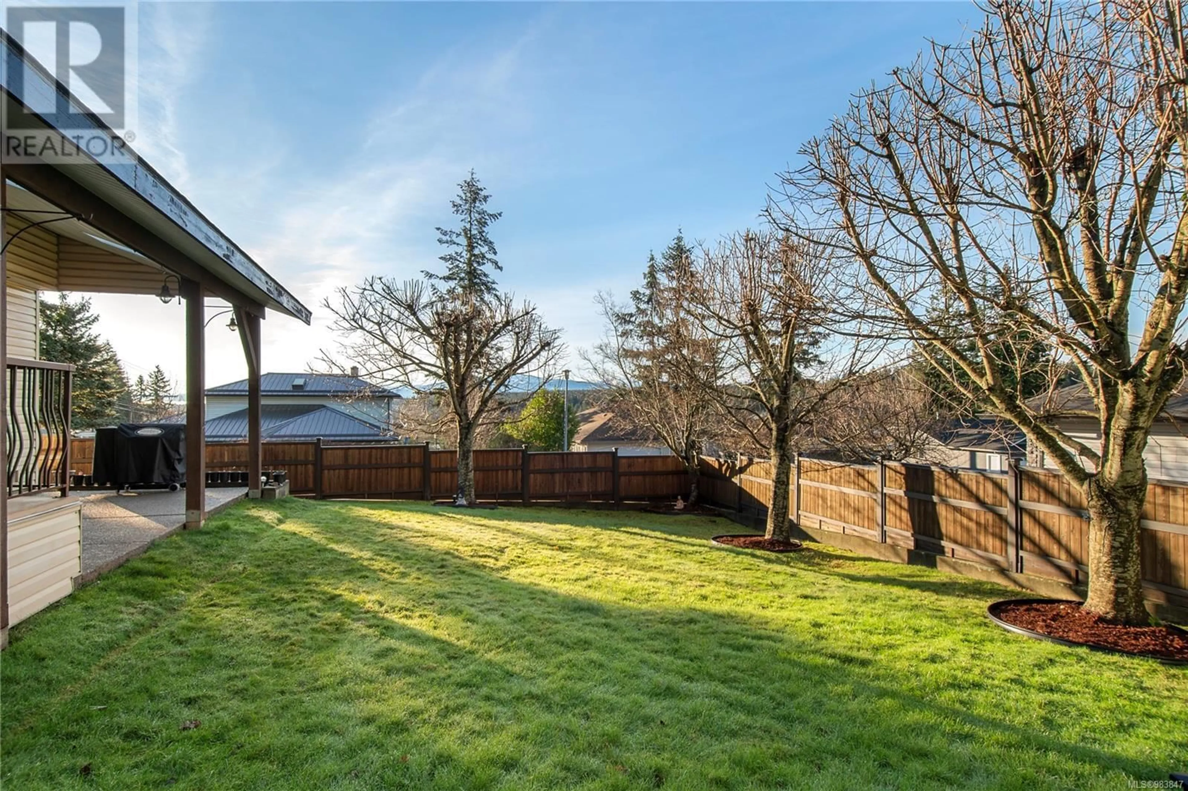856 Superior Dr, Campbell River, British Columbia V9W7H3
Contact us about this property
Highlights
Estimated ValueThis is the price Wahi expects this property to sell for.
The calculation is powered by our Instant Home Value Estimate, which uses current market and property price trends to estimate your home’s value with a 90% accuracy rate.Not available
Price/Sqft$321/sqft
Est. Mortgage$3,135/mo
Tax Amount ()-
Days On Market3 days
Description
This well-maintained family home has been carefully looked after and offers recent updates to enhance comfort and convenience. The custom kitchen features granite countertops, updated cabinetry, and new appliances. A recently replaced sliding glass door and on-demand hot water system add modern functionality. With 4 bedrooms and 3 bathrooms, including a master suite with a walk-through closet and full ensuite, this home is designed for family living. A gas fireplace in the additional living area off the kitchen provides a cozy touch. Located just down the street from Sandowne Elementary School, this property also includes a covered deck, RV parking, and backyard has the perfect spot for a hot tub. It’s a great option for families looking for space, updates, and a convenient location. OPEN HOUSE THIS SATURDAY 11-12pm (id:39198)
Property Details
Interior
Features
Main level Floor
Dining room
10'7 x 11'11Living room
21'3 x 16'8Family room
17'2 x 10'11Kitchen
17'4 x 10'11Exterior
Parking
Garage spaces 2
Garage type -
Other parking spaces 0
Total parking spaces 2
Property History
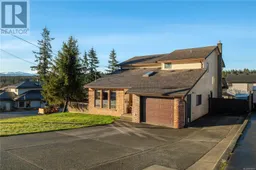 43
43
