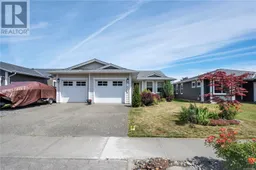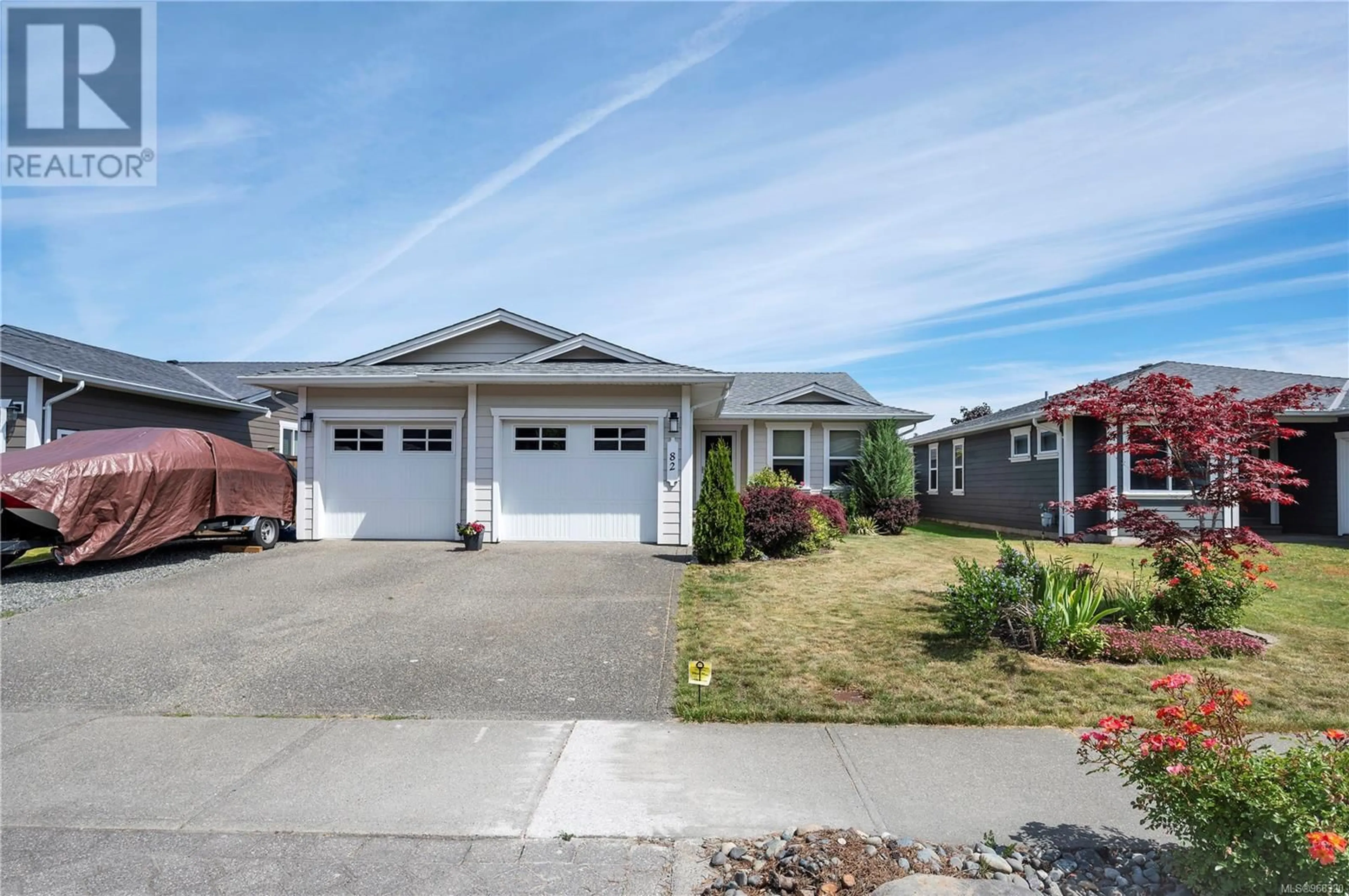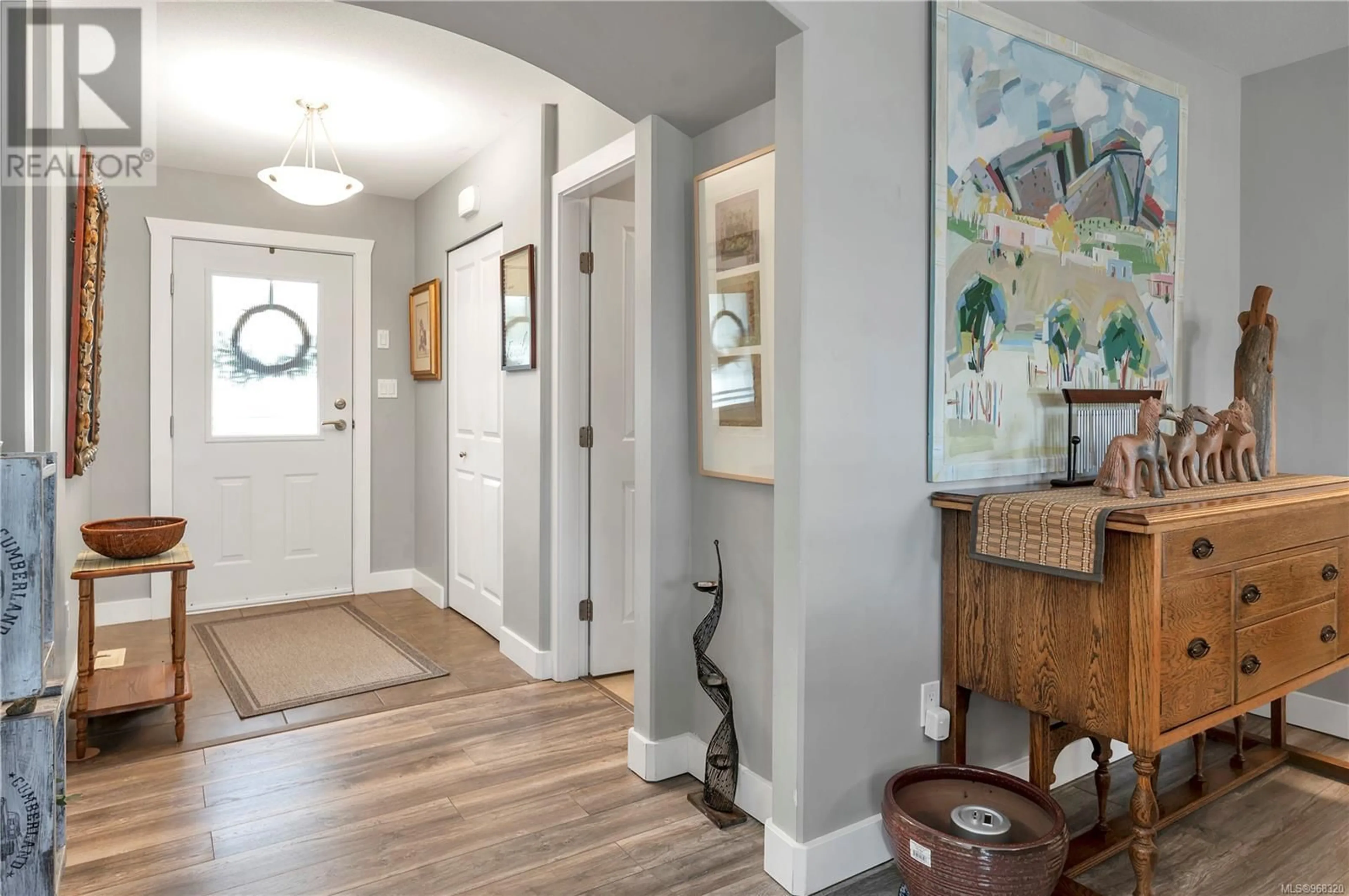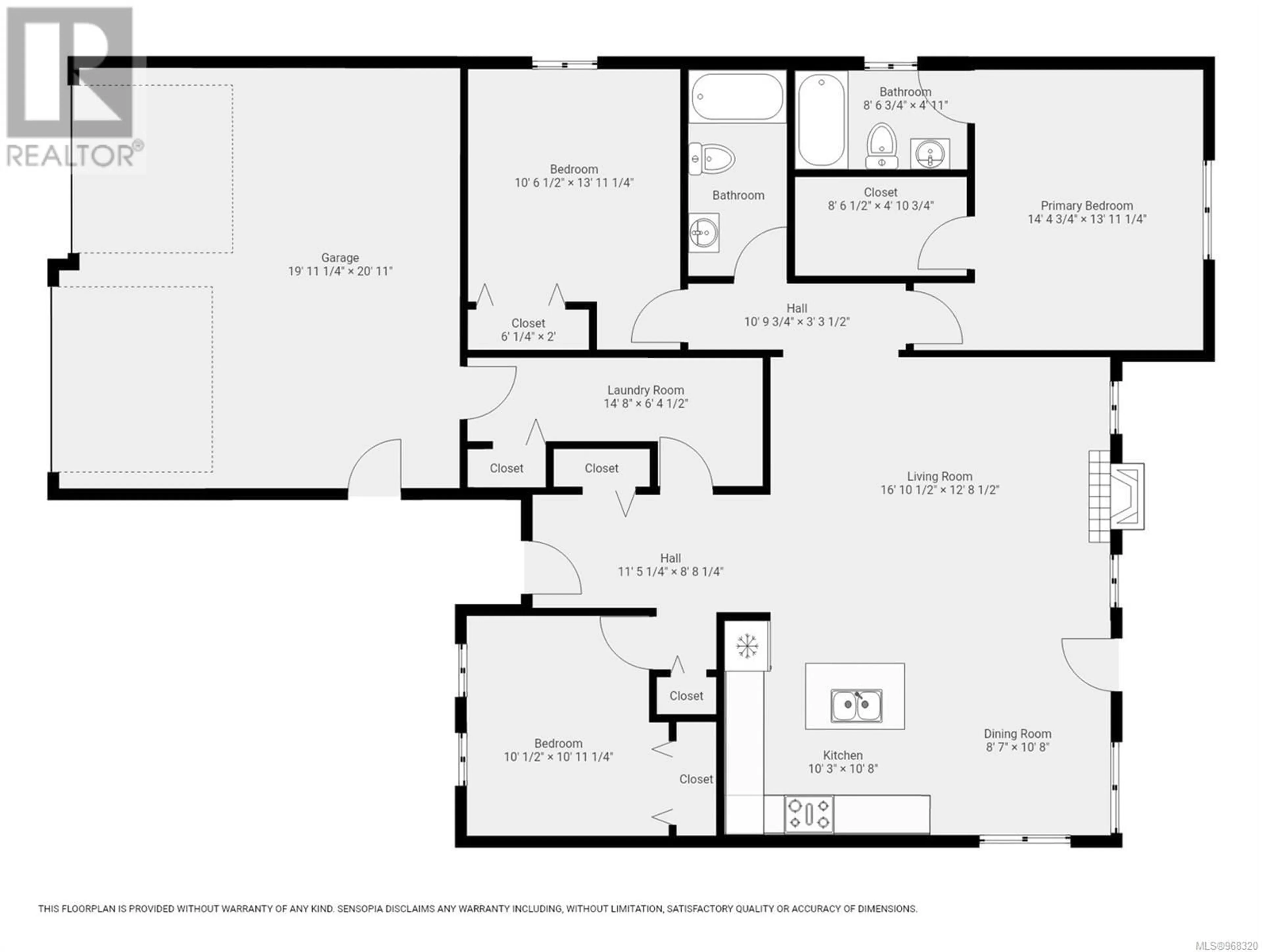82 Strathcona Way, Campbell River, British Columbia V9H1W4
Contact us about this property
Highlights
Estimated ValueThis is the price Wahi expects this property to sell for.
The calculation is powered by our Instant Home Value Estimate, which uses current market and property price trends to estimate your home’s value with a 90% accuracy rate.Not available
Price/Sqft$479/sqft
Days On Market24 days
Est. Mortgage$2,985/mth
Tax Amount ()-
Description
Welcome home to Ocean Grove Estates! This 3 bed 2 bath rancher is sure to please. The open concept is perfect for entertaining or keeping an eye of the kids. The kitchen is a cooks pleasure pit with plenty of counter space and cabinets. The double gas oven and cooktop will be a pleasure to bake and cook on. The gas fireplace keeps the living area warm and cozy in the cooler months. The back yard has a lovely large deck to hang out in the fabulous hot tub or to barbecue for friends and family any time of the year. The home is close to all amenities and within walking distance to the beach where you can walk along and enjoy the beauty and in the non fire ban times, have a beach fire and roast some marshmallows. There are walking and biking trails close by to get your exercise on. (id:39198)
Property Details
Interior
Features
Main level Floor
Bathroom
Bathroom
Dining room
8'7 x 10'8Living room
16'10 x 12'8Exterior
Parking
Garage spaces 3
Garage type -
Other parking spaces 0
Total parking spaces 3
Property History
 40
40


