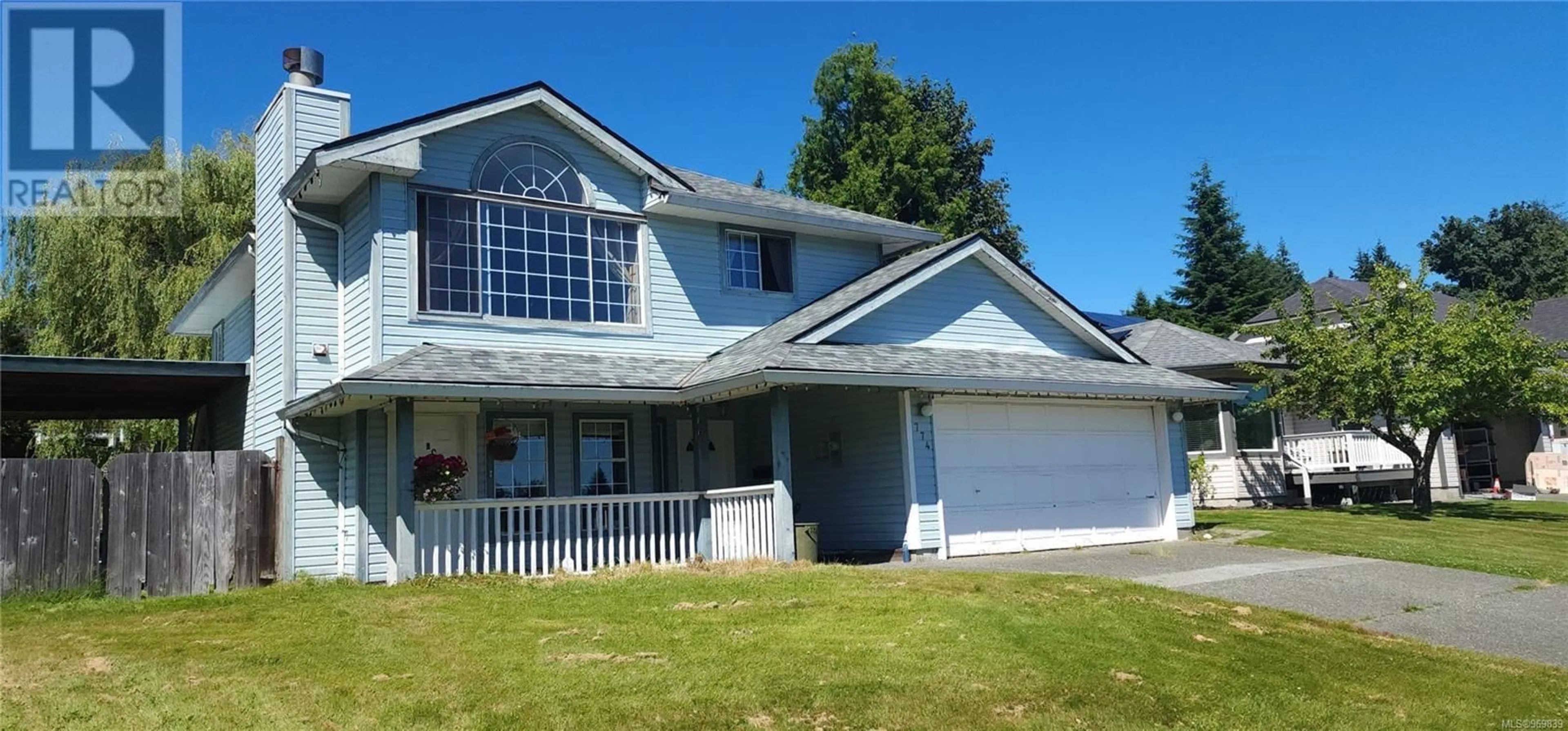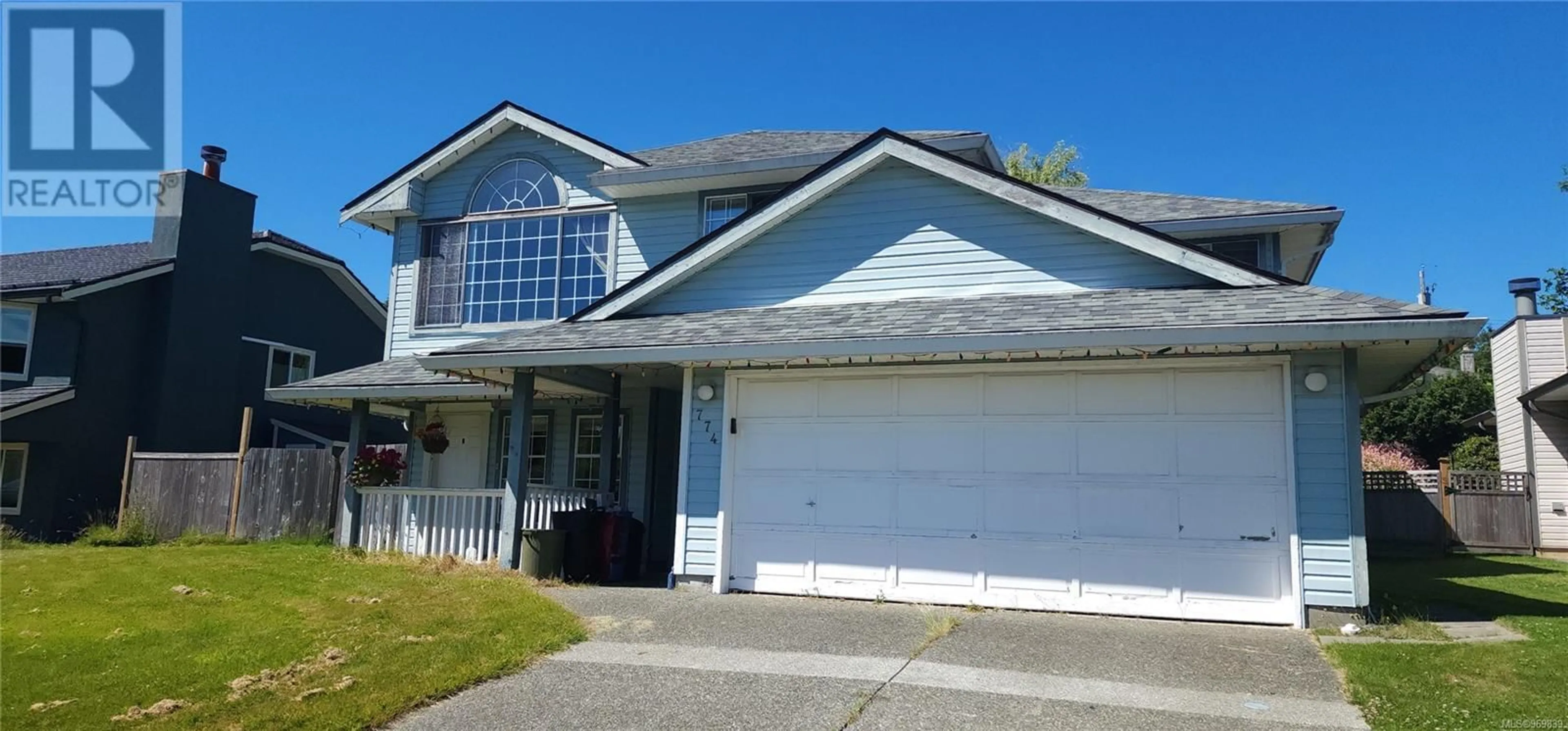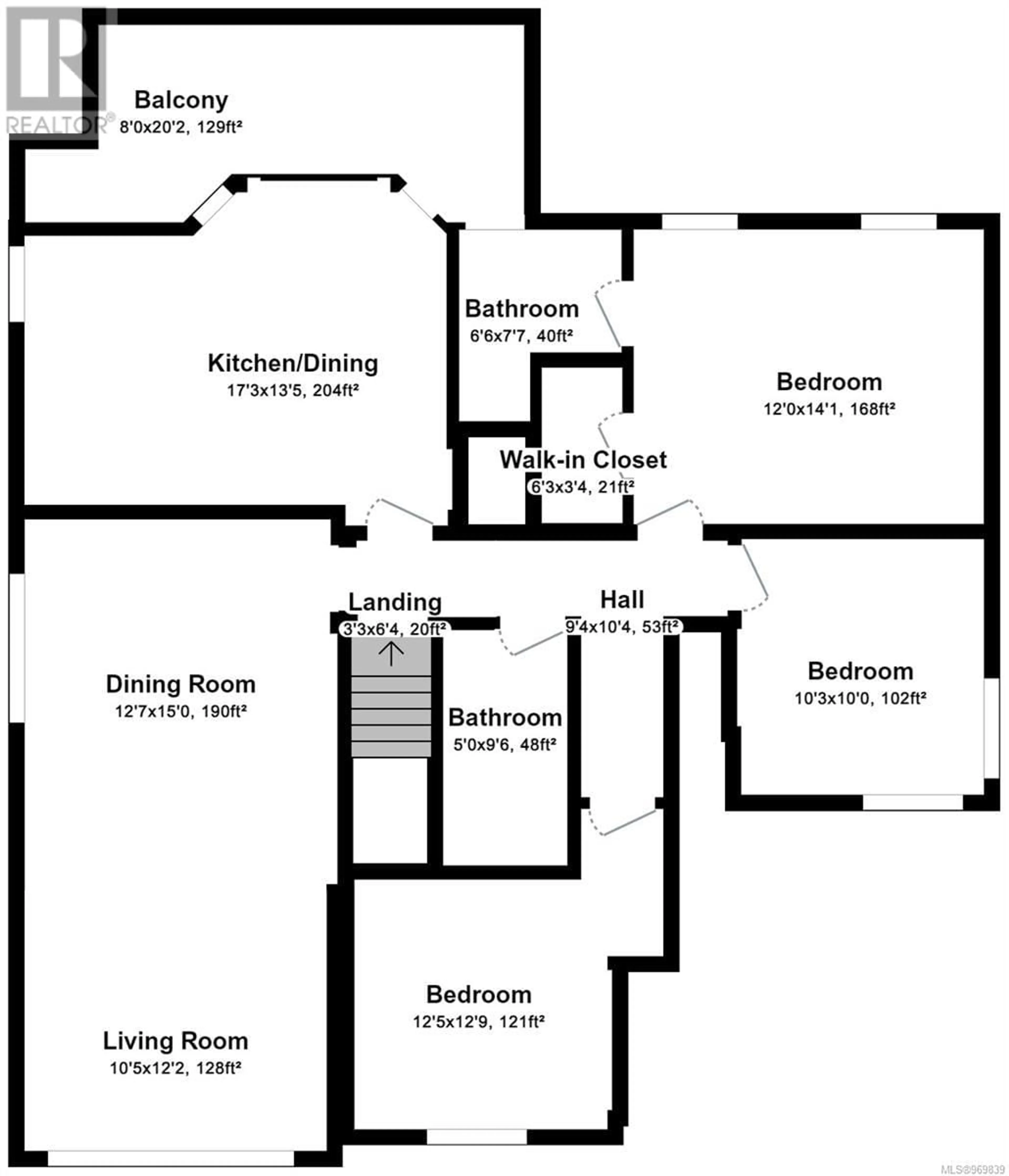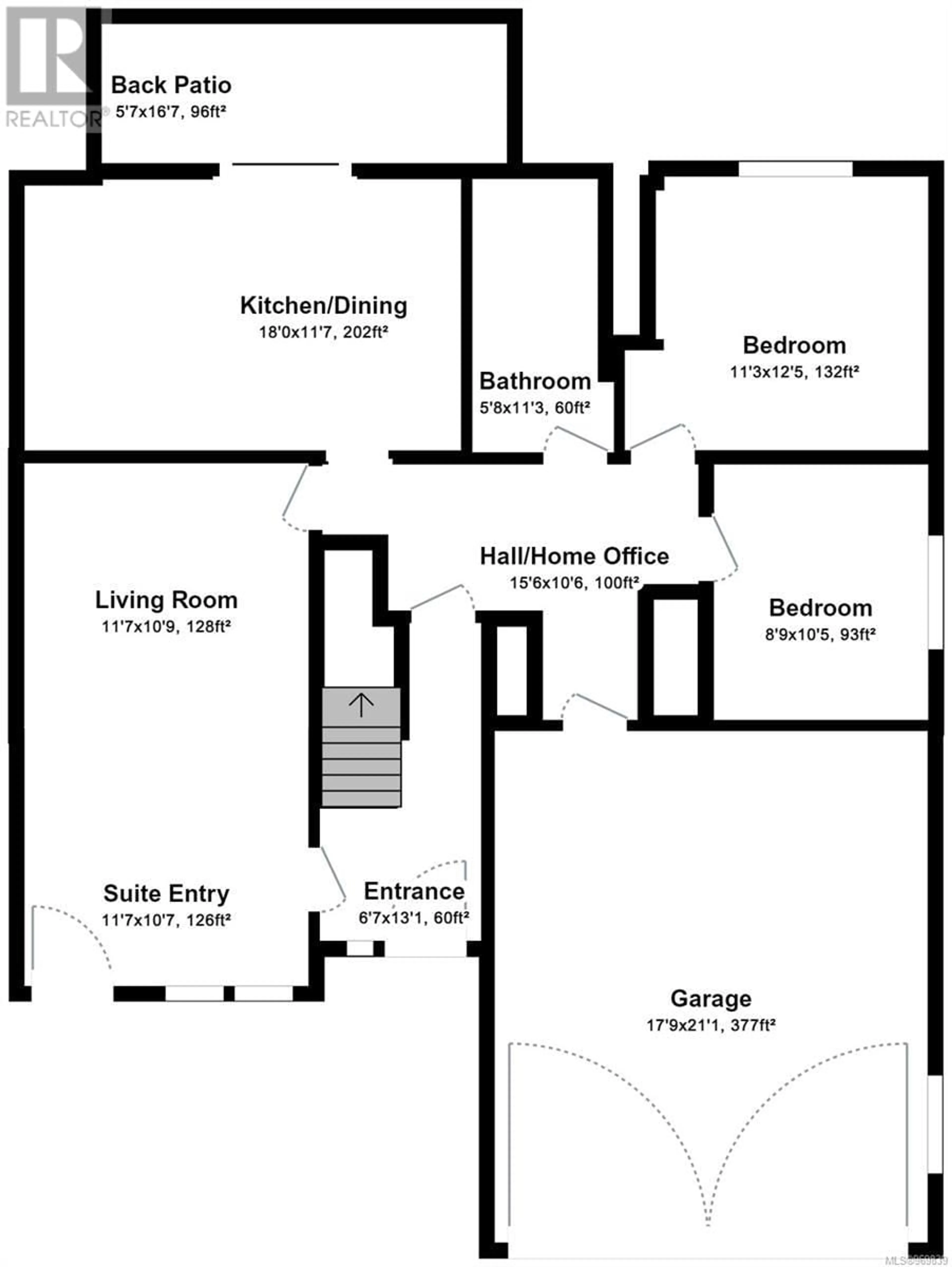774 Steenbuck Dr, Campbell River, British Columbia V9W7J9
Contact us about this property
Highlights
Estimated ValueThis is the price Wahi expects this property to sell for.
The calculation is powered by our Instant Home Value Estimate, which uses current market and property price trends to estimate your home’s value with a 90% accuracy rate.Not available
Price/Sqft$282/sqft
Est. Mortgage$3,221/mo
Tax Amount ()-
Days On Market191 days
Description
Numerous options available for this 5 bedroom family home in the desirable Springbok neighbourhood. This home features an upper main level with 3 bedrooms and 2 bathrooms, and a self-contained 2 bedroom 1 bath suite with it's own laundry and separate entrance down. Keep the tenants in place and build your investment portfolio with current rents over $3,000/month for both suites. Or live in one suite and let the other suite offer a wonderful mortgage helper to help get into the real estate market. If your growing family needs a large home, then you can easily open up the basement to create a spacious 5-bedroom home in a wonderful family neighbourhood, and even with the new legislation, be settled on time for Christmas. You have a good sized double garage, fully fenced back yard, and close access to Merecroft shopping, Timberline school & North Island College. (id:39198)
Property Details
Interior
Features
Main level Floor
Bedroom
10 ft x measurements not availableBedroom
10 ft x measurements not availableBathroom
Ensuite
Exterior
Parking
Garage spaces 4
Garage type Garage
Other parking spaces 0
Total parking spaces 4
Property History
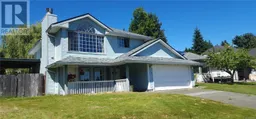 32
32
