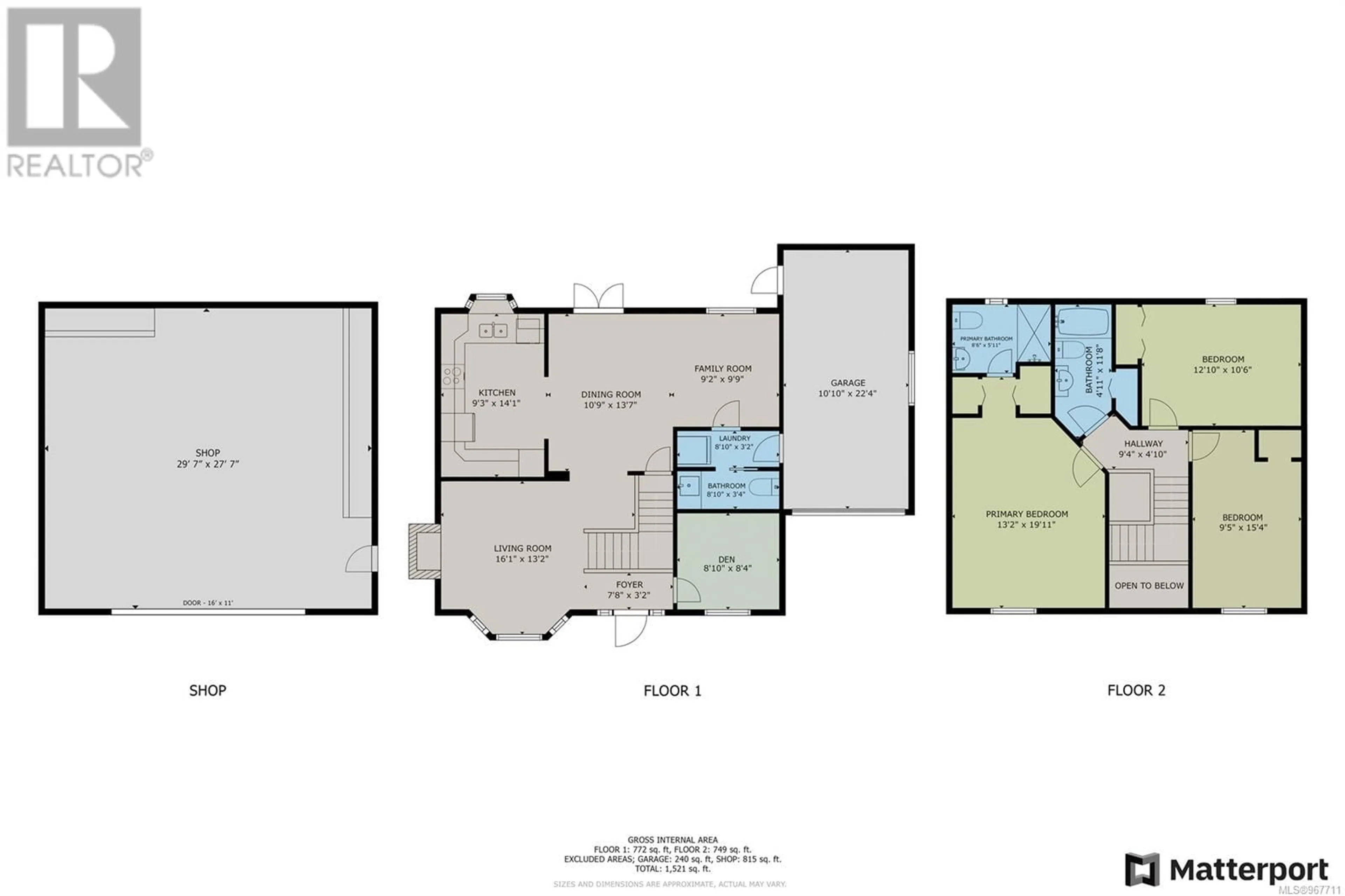771 Erickson Rd, Campbell River, British Columbia V9W1S9
Contact us about this property
Highlights
Estimated ValueThis is the price Wahi expects this property to sell for.
The calculation is powered by our Instant Home Value Estimate, which uses current market and property price trends to estimate your home’s value with a 90% accuracy rate.Not available
Price/Sqft$525/sqft
Days On Market38 days
Est. Mortgage$3,435/mth
Tax Amount ()-
Description
Fronting onto on Nature Park Drive, this impeccably maintained 3-bed, 3-bath residence is a true hidden gem. Boasting a single attached garage and a generous 29x27 shop, alongside three driveways—one off Erickson and two along Nature Park—this property offers both privacy and convenience. The main floor exudes traditional charm with dual living areas, a den, dining room, kitchen, and a convenient 2-pce bathroom. The dining room flows seamlessly to the private backyard featuring a concrete patio, perfect for indoor-outdoor living. Upstairs discover three bedrooms including the primary suite with a walk-through closet to a luxurious ensuite featuring heated floors and a walk-in shower. The highlight is an impressive 780 sqft shop with an oversized door, ideal for storing boats, trailers, or cars. Additional features include two mini-split units, expansive attic storage, durable metal roof, PEX plumbing, underground sprinklers, and a fully fenced yard for security and peace of mind. (id:39198)
Property Details
Interior
Features
Second level Floor
Ensuite
Primary Bedroom
13'2 x 19'11Bedroom
12'10 x 10'6Bedroom
9'5 x 15'4Exterior
Parking
Garage spaces 10
Garage type -
Other parking spaces 0
Total parking spaces 10
Property History
 49
49

