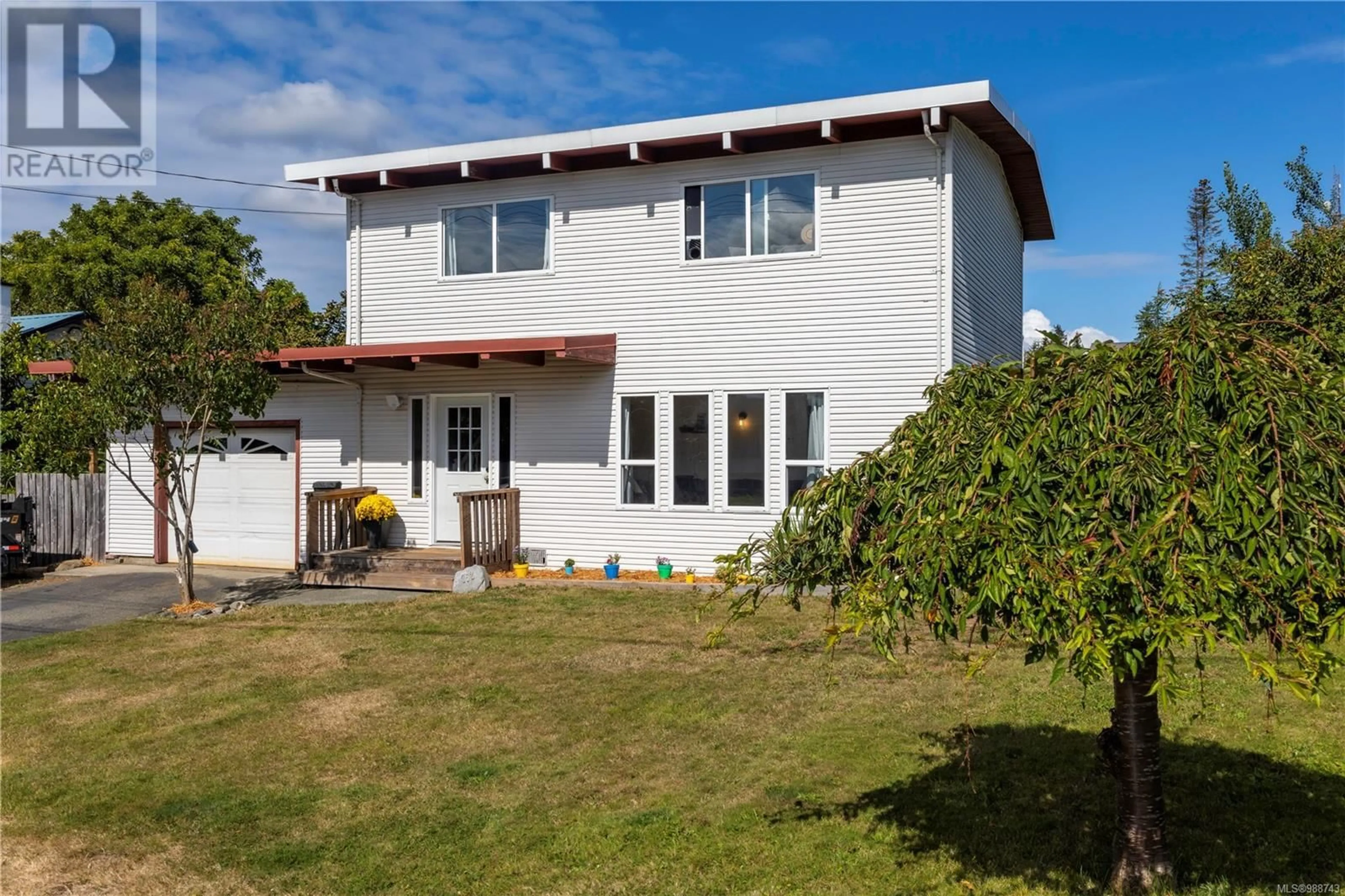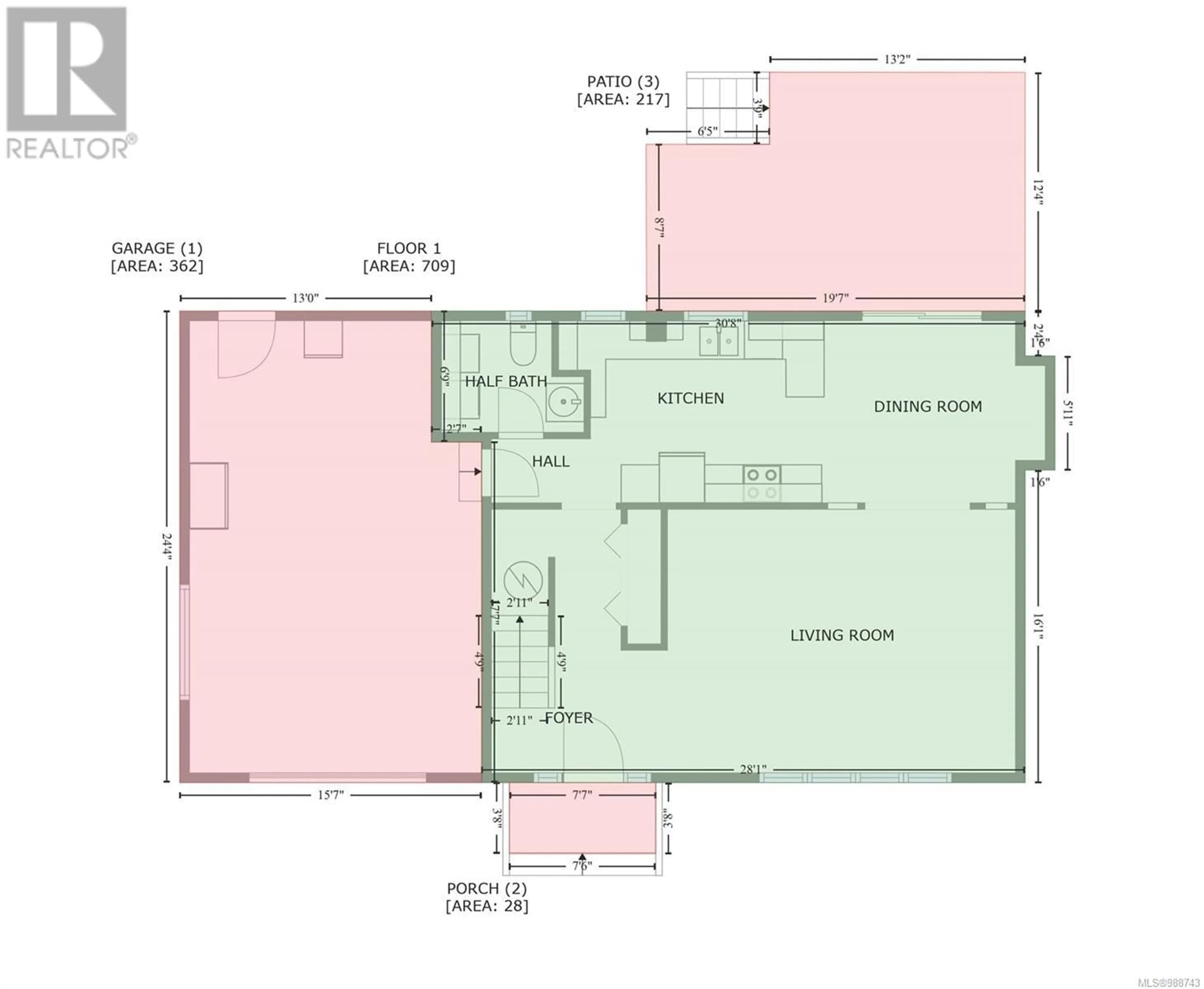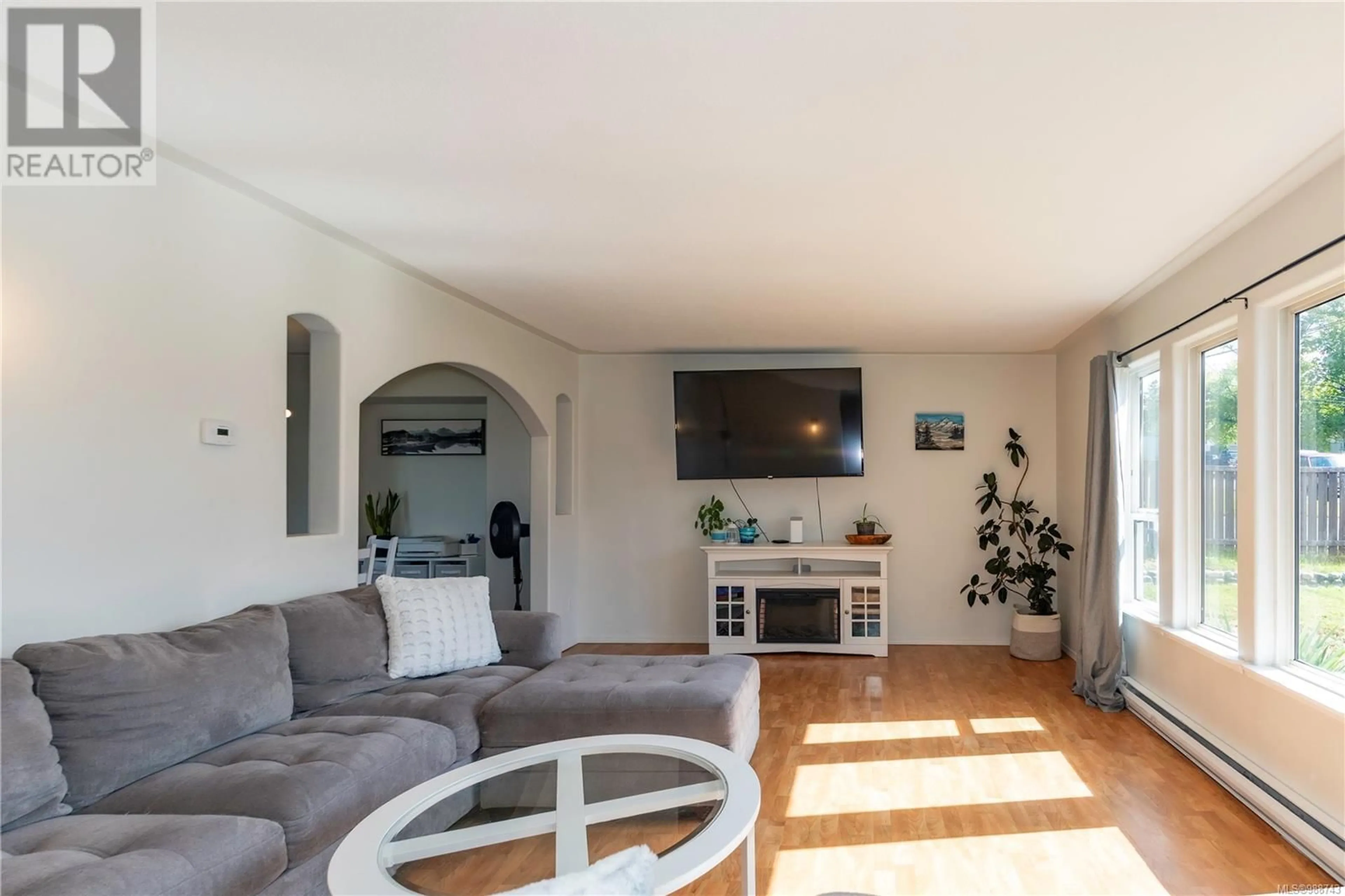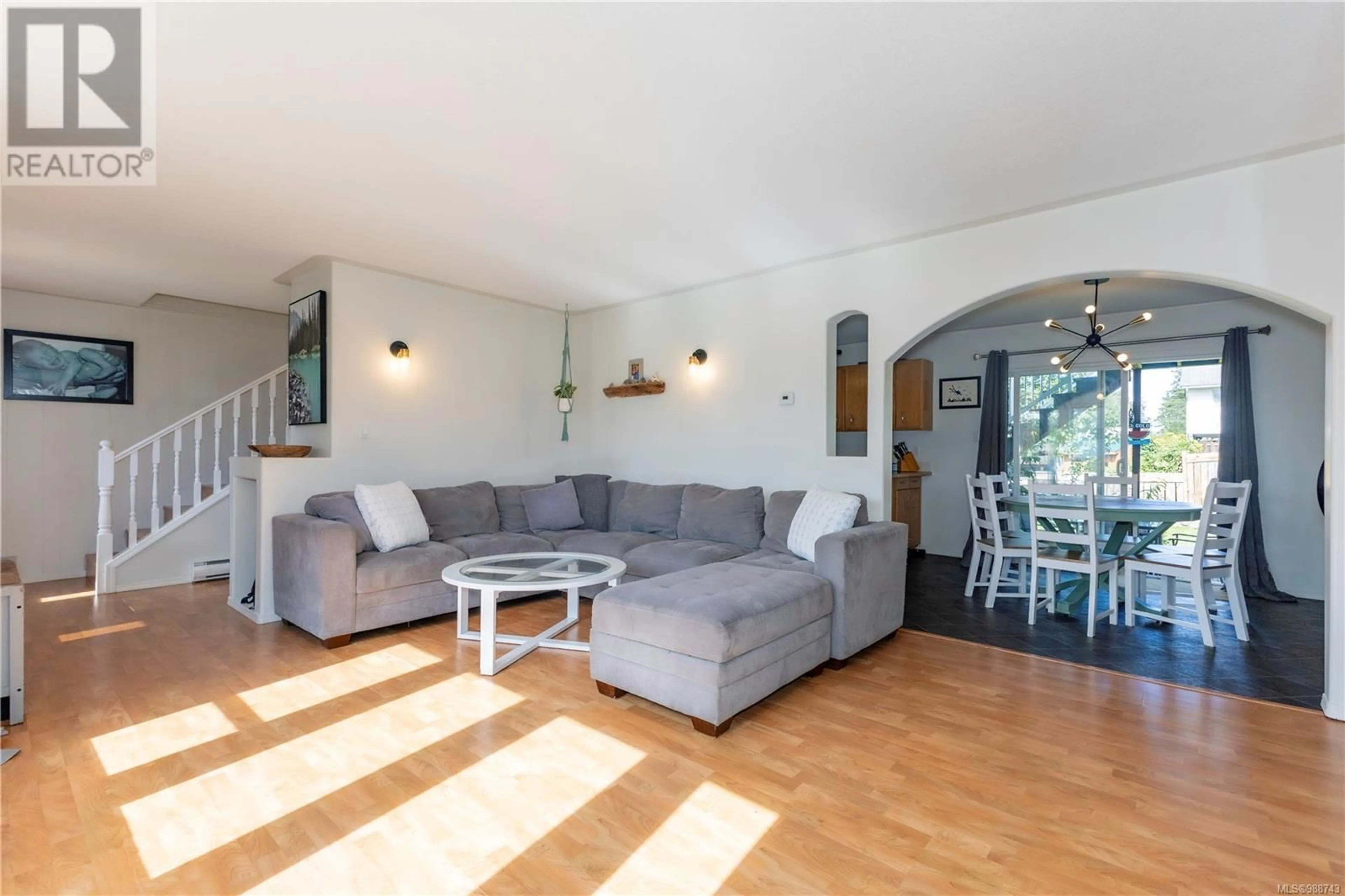752 Elkhorn Rd, Campbell River, British Columbia V9W3X1
Contact us about this property
Highlights
Estimated ValueThis is the price Wahi expects this property to sell for.
The calculation is powered by our Instant Home Value Estimate, which uses current market and property price trends to estimate your home’s value with a 90% accuracy rate.Not available
Price/Sqft$422/sqft
Est. Mortgage$2,530/mo
Tax Amount ()-
Days On Market22 hours
Description
ake a look at this one! Finally a place to spread out and relax! This two story home with a GARAGE is perfect for the busy FAMILY who want to be near SCHOOLS and AMENITIES all the while having a functional FENCED back yard for down time and lots of PARKING. This MOVE-IN READY property boasts 3 spacious bedrooms and a full bathroom all on the top floor with the main living space and another bathroom on the main level. Patio sliders on both levels allows for indoor/outdoor West Coast ALL YEAR living space to be at your fingertips. The property is walking distance to multiple schools in the area, and is also a short distance from both POOLS and the HOCKEY rink. Forget something at the grocery store? Not to worry as it's so CENTRALLY LOCATED you have your choice of shopping centres to easily get to. Pack the dog, pack the cat, grab the kids, sports equipment, and the RV (AND the BOAT) and check out 752 Elkhorn Road today. (id:39198)
Upcoming Open House
Property Details
Interior
Features
Second level Floor
Balcony
11'3 x 8'11Bedroom
13'1 x 7'10Bedroom
11'8 x 9'11Bathroom
9'5 x 5'1Exterior
Parking
Garage spaces 4
Garage type -
Other parking spaces 0
Total parking spaces 4
Property History
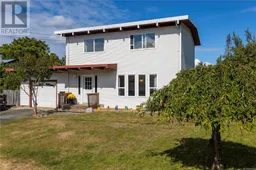 32
32
