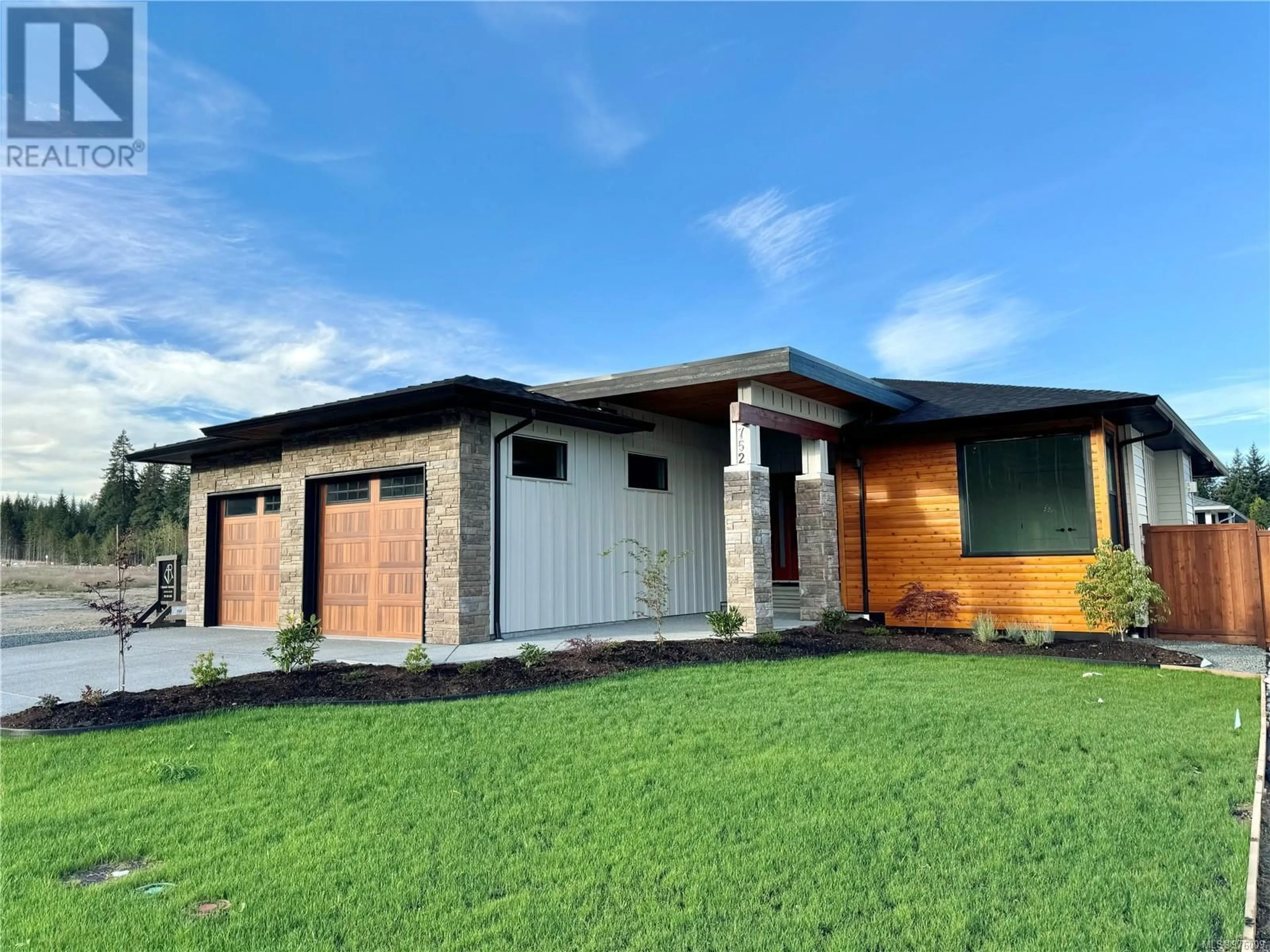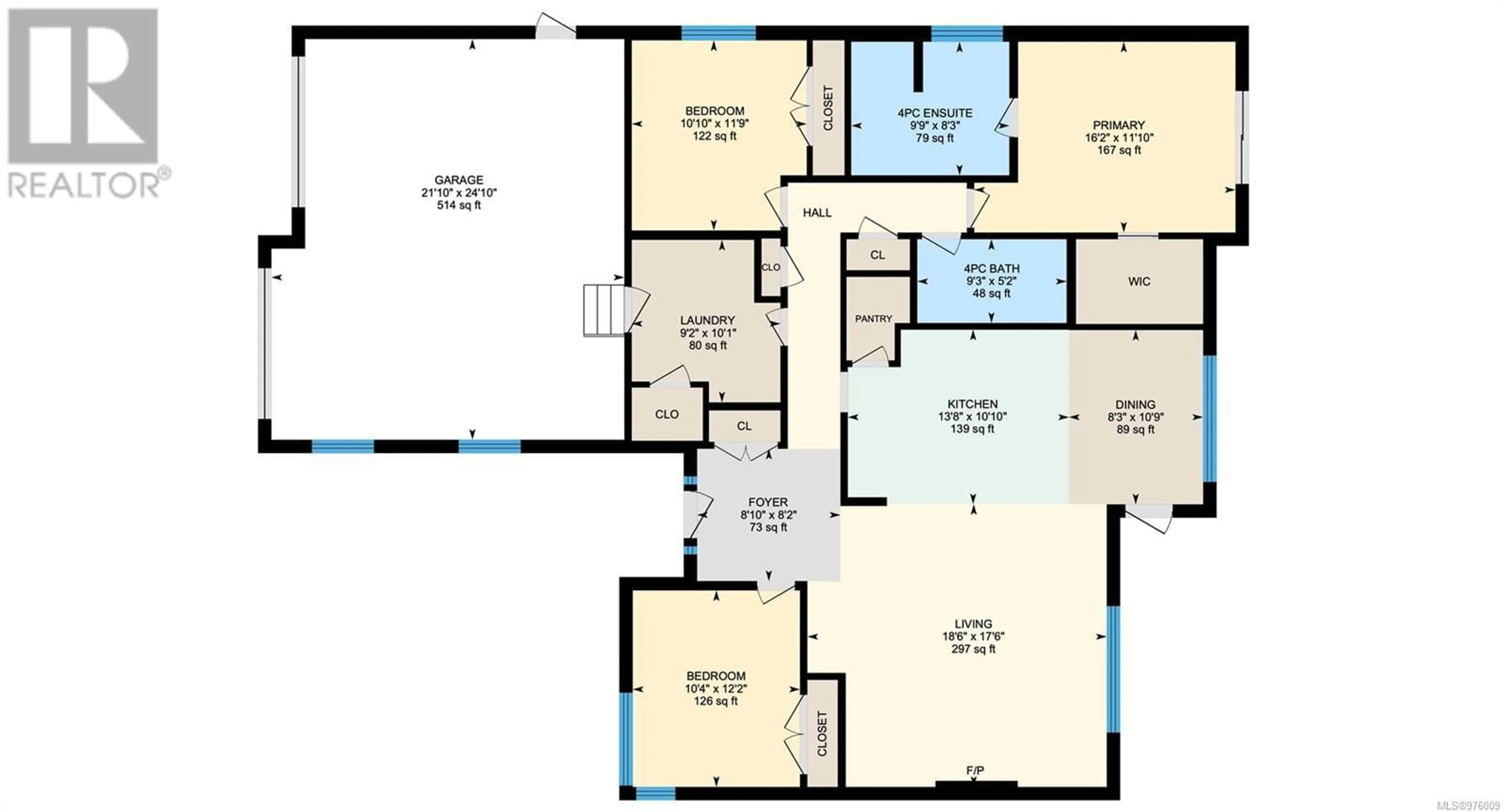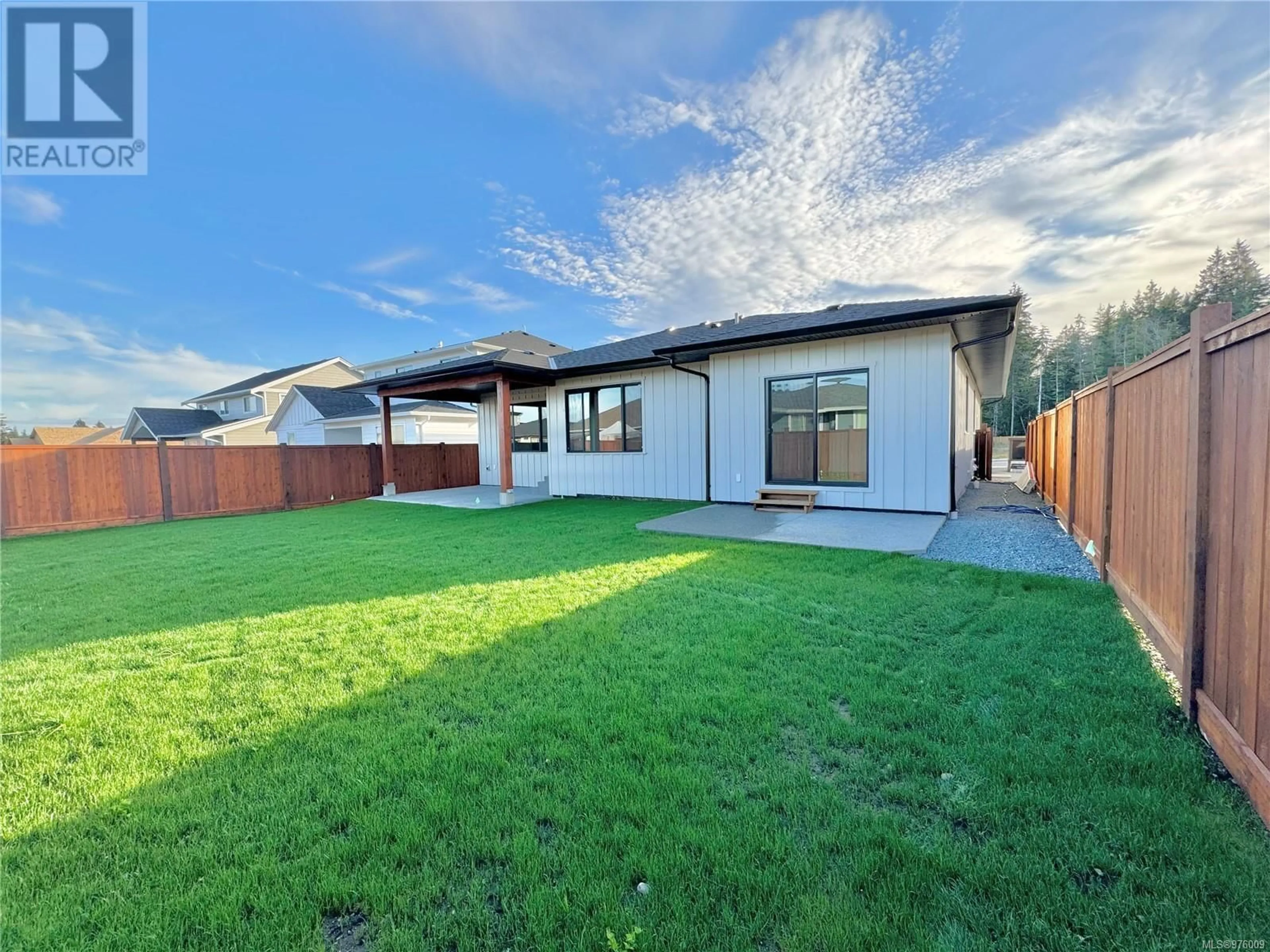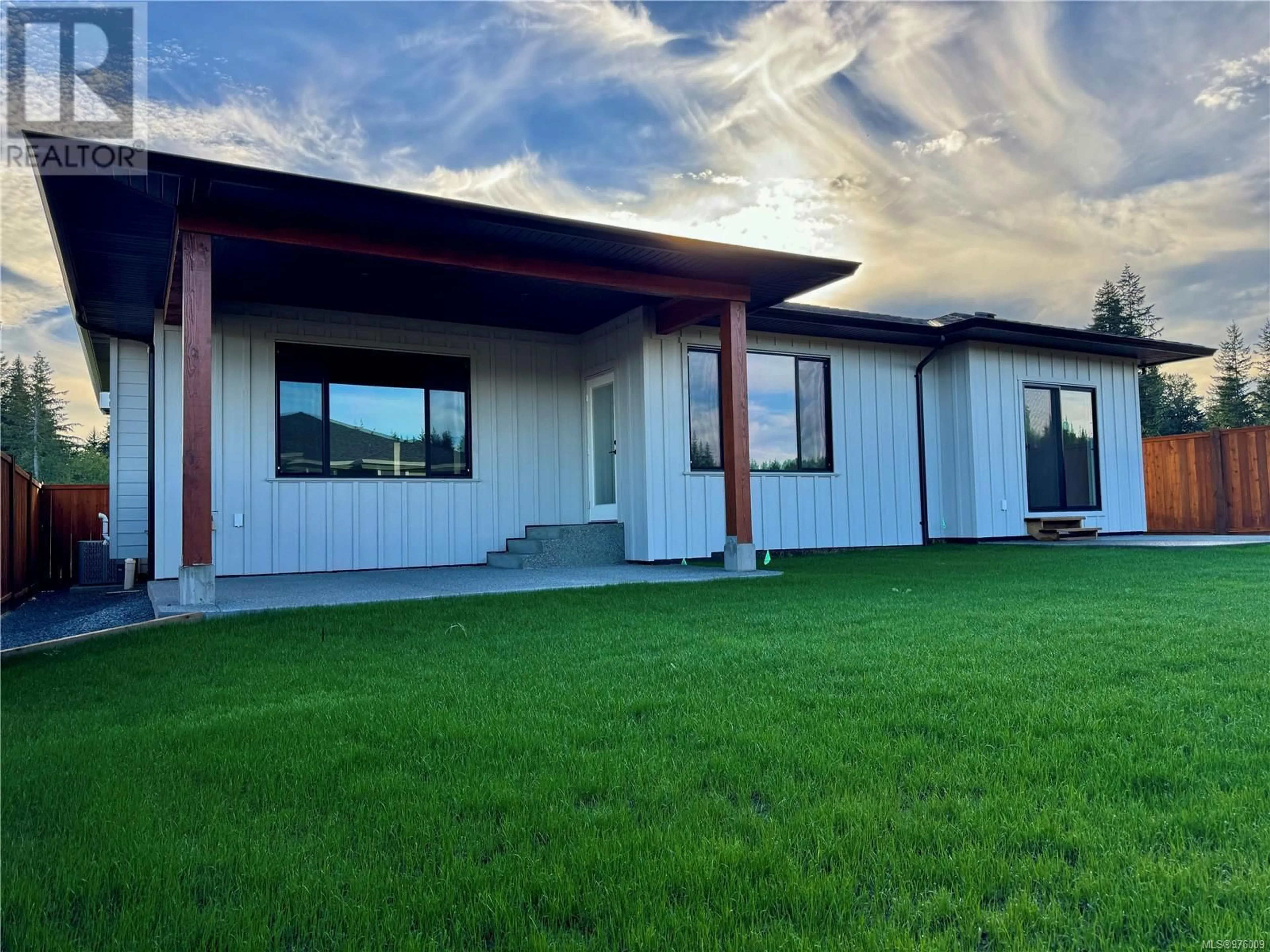752 Beaver Creek Blvd, Campbell River, British Columbia V9H0E9
Contact us about this property
Highlights
Estimated ValueThis is the price Wahi expects this property to sell for.
The calculation is powered by our Instant Home Value Estimate, which uses current market and property price trends to estimate your home’s value with a 90% accuracy rate.Not available
Price/Sqft$546/sqft
Est. Mortgage$3,818/mo
Tax Amount ()-
Days On Market124 days
Description
Move in today!! This rancher now includes a blind package and is ready for the new owners, crafted by Andrew Rippingale Contracting renowned for his superior efficiency and quality craftsmanship, this home adheres to Step Code 5 standards. Boasting three bedrooms and two bathrooms, this residence embraces a spacious great room layout, complete with a gas fireplace. The spacious kitchen showcases a pantry and a large island. Step outside the slider in the master and you'll see the perfect place for a hot tub or entertaining area under the covered patio with and gas barbecue outlet. Irrigation, and landscaping included. This build also has gas furnace, heat pump, Trendwest cabinets, quartz countertops, a 4-foot heated crawl space, and all appliances included in the purchase price, this home offers both comfort and convenience. Give us a call today! (id:39198)
Property Details
Interior
Features
Main level Floor
Dining room
10'9 x 8'3Laundry room
10'1 x 9'2Ensuite
8'3 x 9'9Primary Bedroom
11'10 x 16'2Exterior
Parking
Garage spaces 4
Garage type -
Other parking spaces 0
Total parking spaces 4
Property History
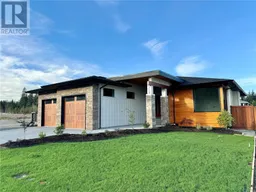 34
34


