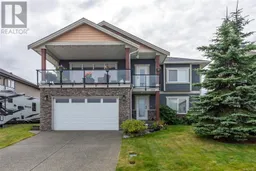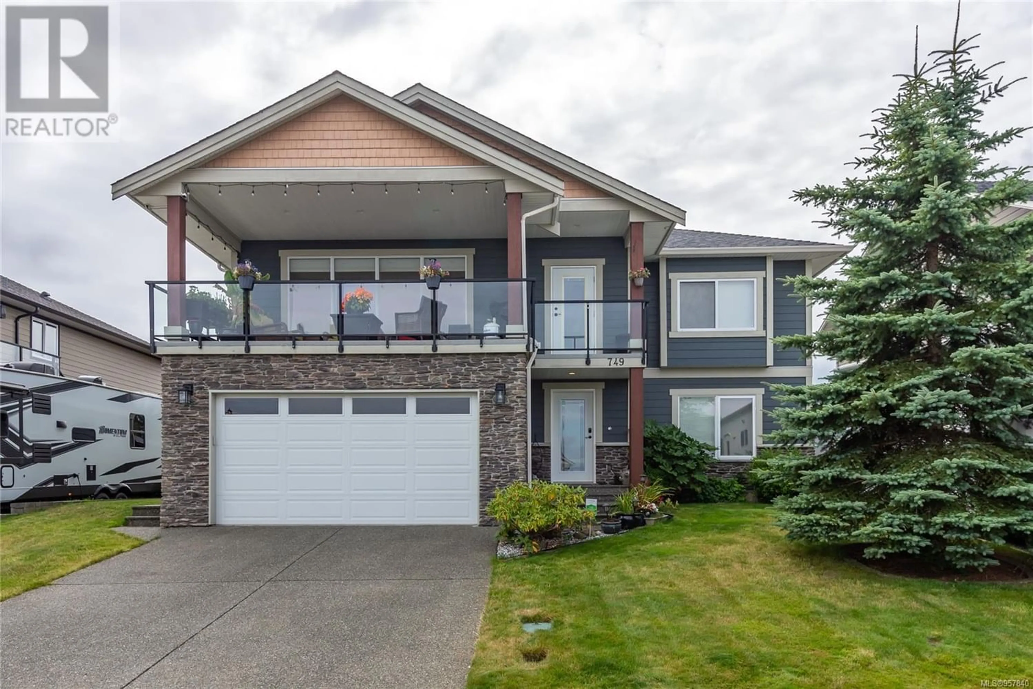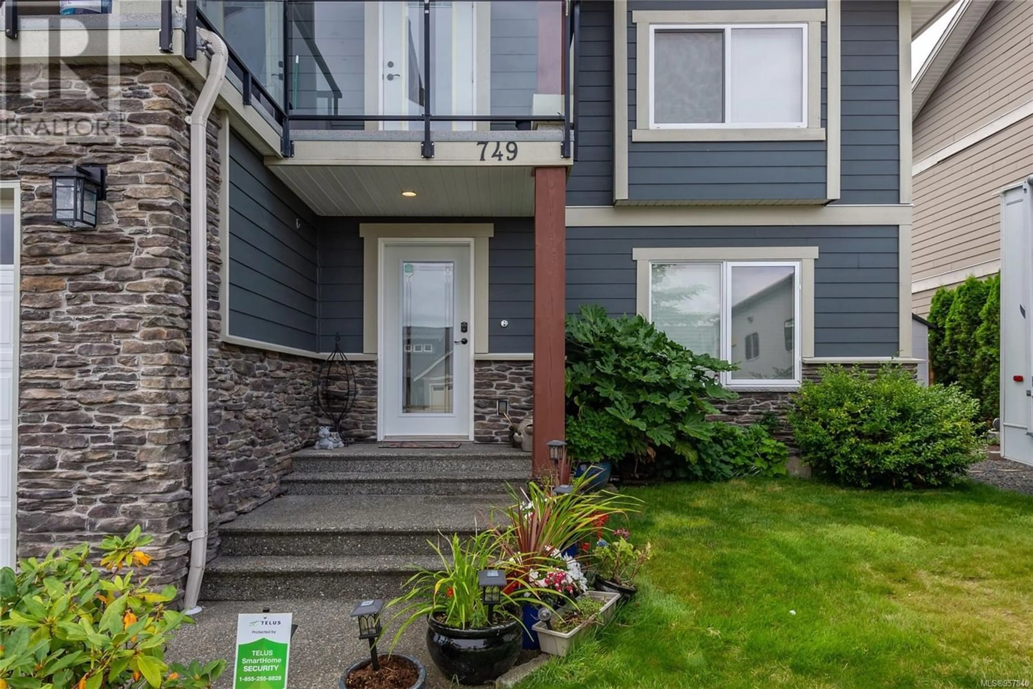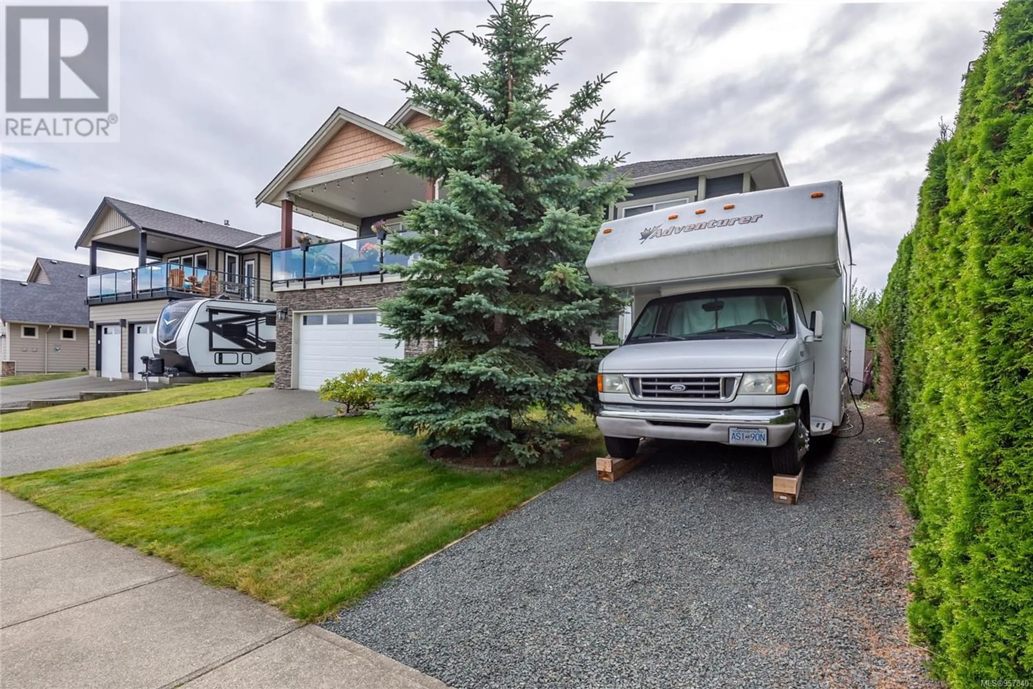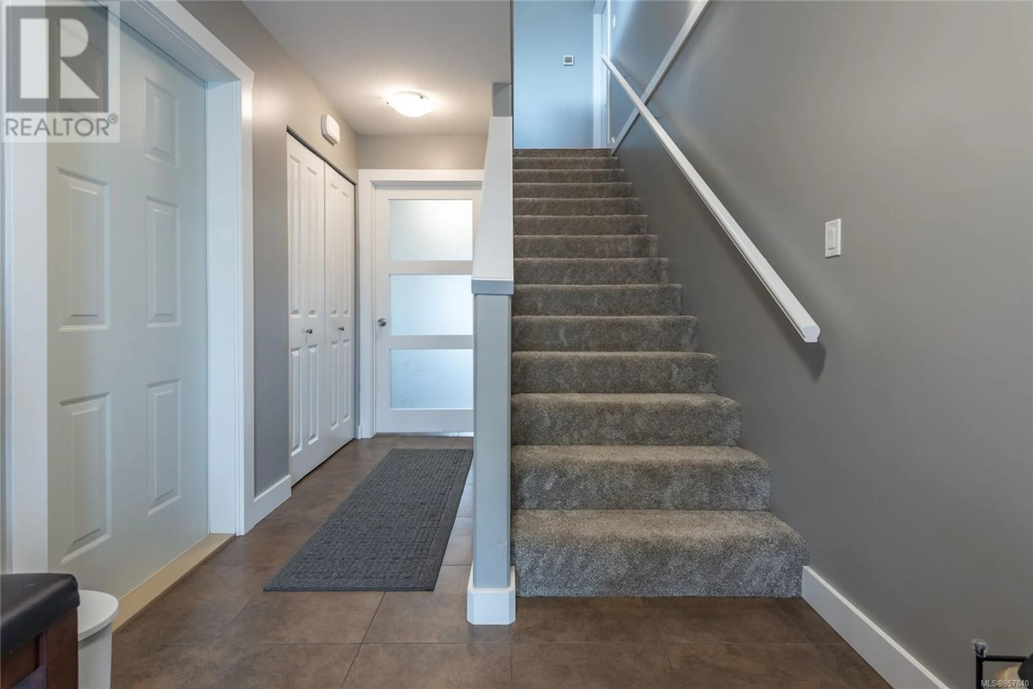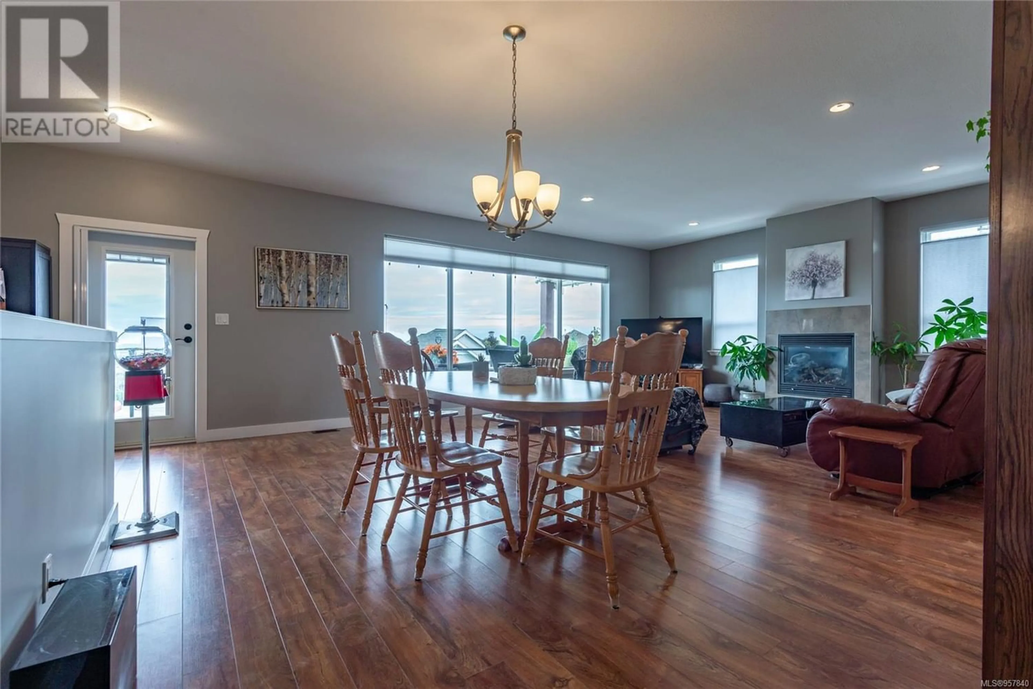749 Timberline Dr, Campbell River, British Columbia V9H0A3
Contact us about this property
Highlights
Estimated ValueThis is the price Wahi expects this property to sell for.
The calculation is powered by our Instant Home Value Estimate, which uses current market and property price trends to estimate your home’s value with a 90% accuracy rate.Not available
Price/Sqft$371/sqft
Est. Mortgage$4,015/mo
Tax Amount ()-
Days On Market285 days
Description
Newly renovated to add a second bedroom upstairs! Beautiful, well cared for 4 bed, 2 ½ bath home with ocean and mountain views on desirable Timberline Drive. Upstairs has an open concept floor plan flowing from the living room into the kitchen where you will find custom made maple cabinet. Enjoy the view from the expansive windows of the living room or walk out onto the covered deck where you can enjoy a cup of coffee with the morning sun or in the evening watch the cruise ships go by. Master bedroom has a walk-in closet, spacious ensuite with a soaker tub and separate full-sized shower. The downstairs is perfect for teenagers or a potential in-law suite with a new full kitchen and two large bedrooms. You can walk out onto the teak-tiled patio with a covered gazebo into the backyard that is fully fenced, ready for your pets. The home has a heat pump, gas fireplace, double garage, RV parking, and an underground sprinkler system. Close to schools, recreation, trails, shopping, and buses. (id:39198)
Property Details
Interior
Features
Lower level Floor
Laundry room
7'4 x 8'2Living room
8'7 x 12'9Dining room
9'10 x 12'9Kitchen
7'4 x 14'10Exterior
Parking
Garage spaces 4
Garage type -
Other parking spaces 0
Total parking spaces 4
Property History
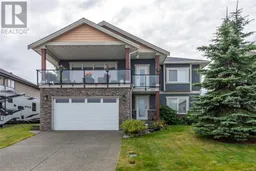 44
44