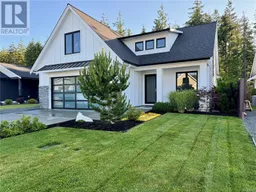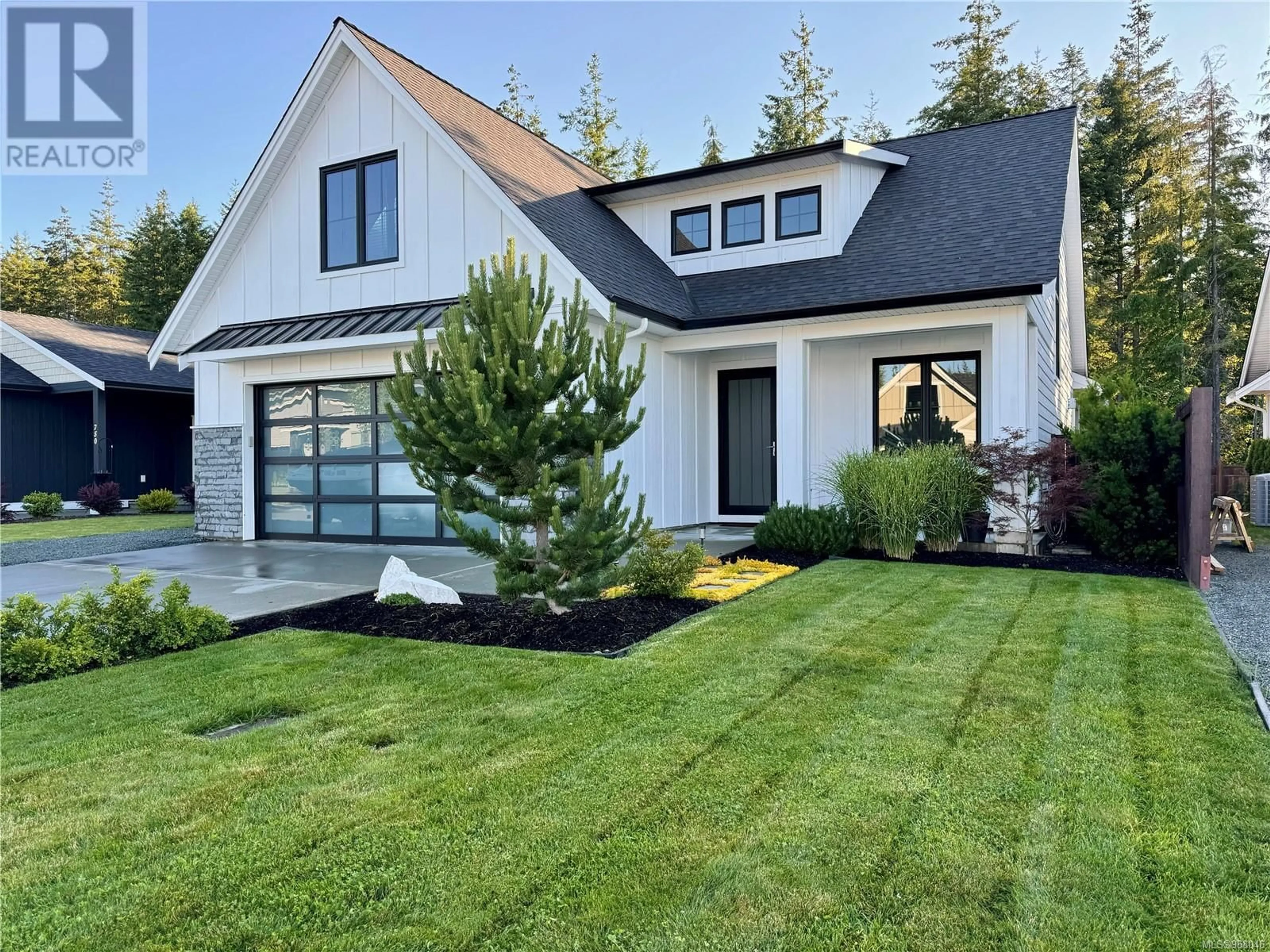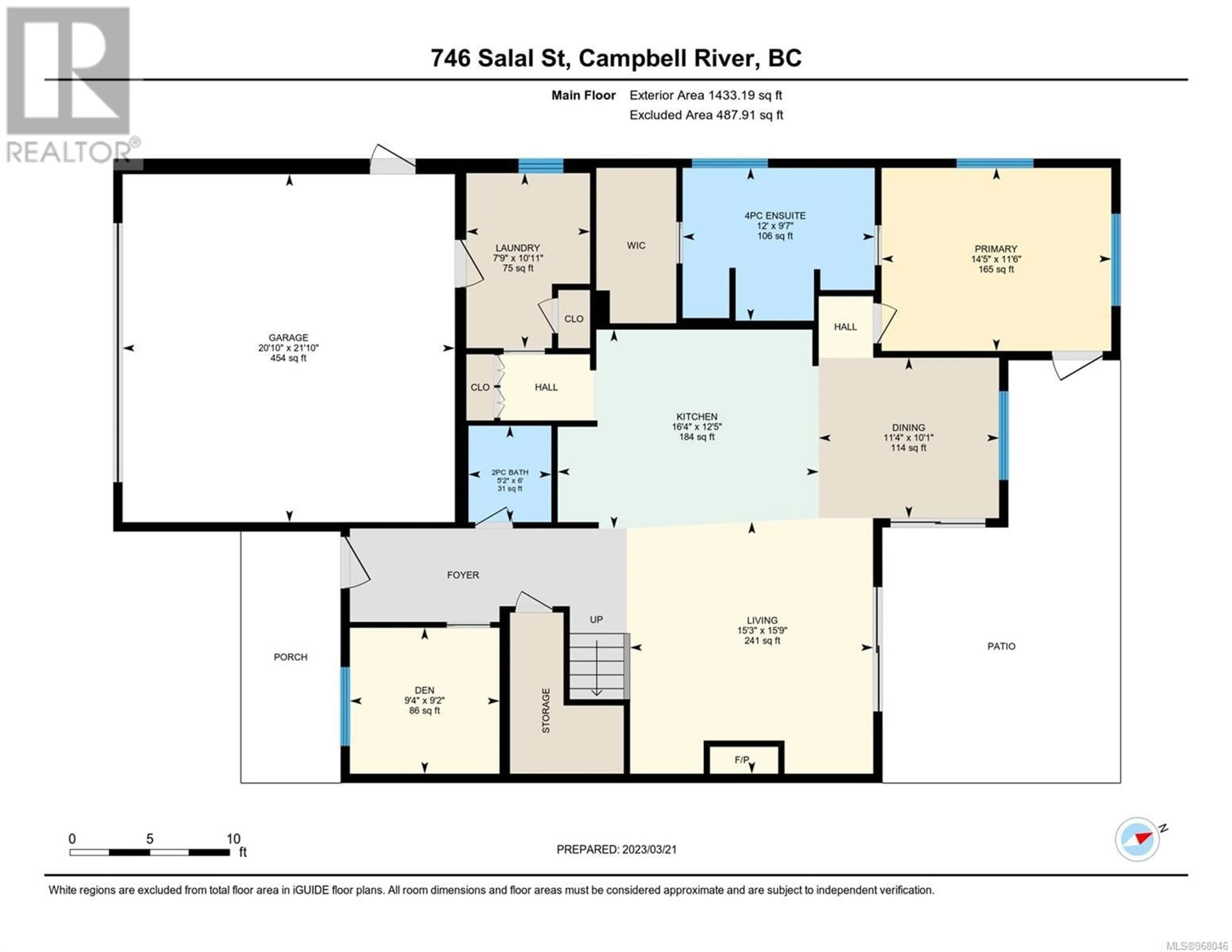746 Salal St, Campbell River, British Columbia V9H0E6
Contact us about this property
Highlights
Estimated ValueThis is the price Wahi expects this property to sell for.
The calculation is powered by our Instant Home Value Estimate, which uses current market and property price trends to estimate your home’s value with a 90% accuracy rate.Not available
Price/Sqft$477/sqft
Days On Market37 days
Est. Mortgage$5,067/mth
Tax Amount ()-
Description
Beautiful custom built home with a brand new detached 18x18 shop! This contemporary 3 bedroom + den home is in like new condition, with no GST payable! Expansive, high vaulted ceiling, light bright colour pallet, large windows, modern kitchen, unique concrete finish fireplace, high end appliances, on demand HW and instant hot water tap are just a few of the WOW features on the main floor. Lives like a rancher, the primary bedroom has a large walk in closet, gorgeous ensuite and direct access to the patio. Upstairs there are 2 big bedrooms that have a very unique jack and Jill bathroom, each bedroom has their own vanity and walk in closet which leads into the shared 2pc bathroom. There is also a loft area that works well for an office, reading space and a huge bonus room. Outside you will find a large covered patio, new hot tub, and cedar hedging surrounding the yard. Close to recreational trail systems, all levels of school, and nearby shopping coming soon to the area! Worth the look! (id:39198)
Property Details
Interior
Features
Second level Floor
Bathroom
Office
6'9 x 9'9Bonus Room
14'0 x 21'0Bedroom
10'8 x 12'0Exterior
Parking
Garage spaces 2
Garage type -
Other parking spaces 0
Total parking spaces 2
Property History
 53
53

