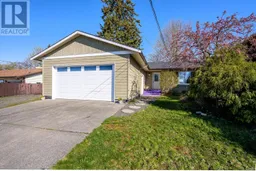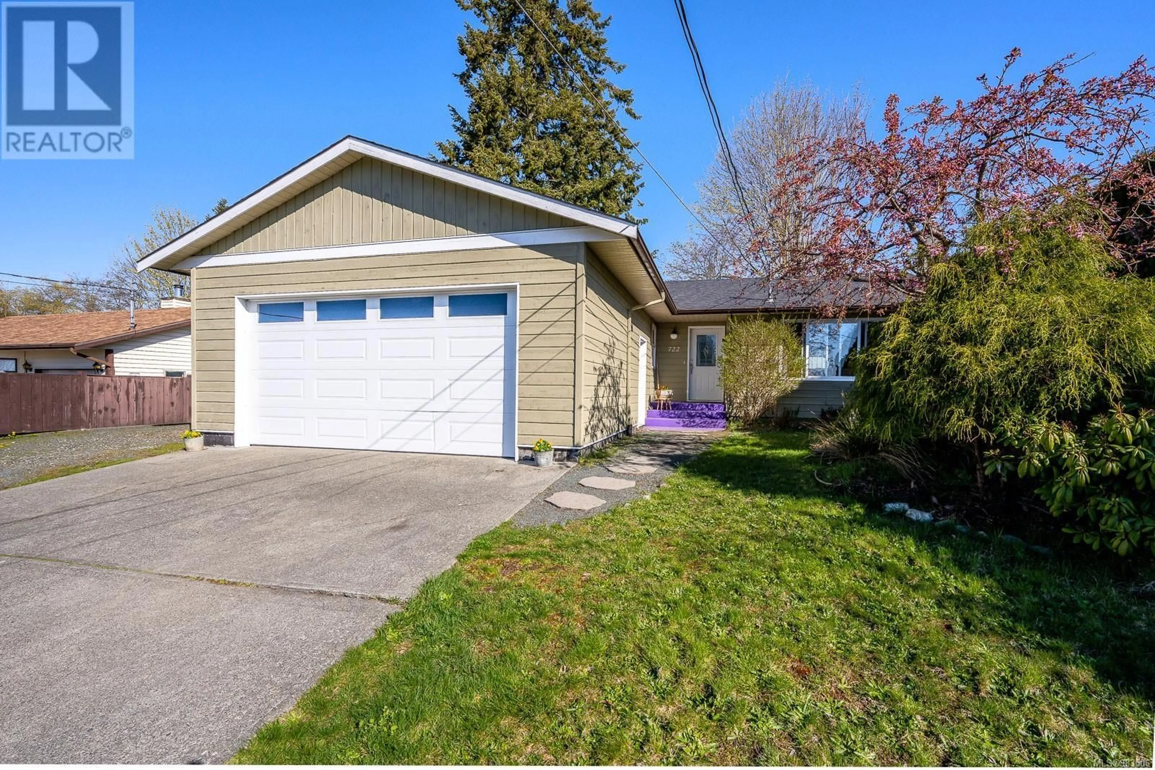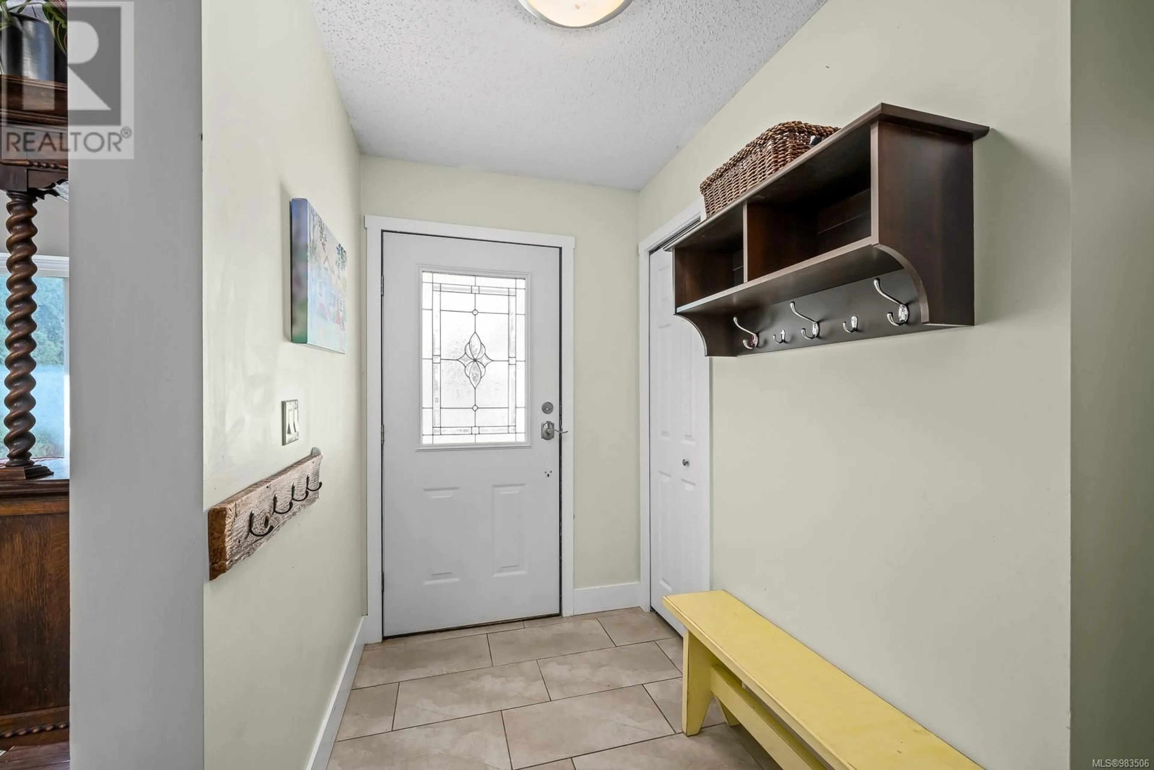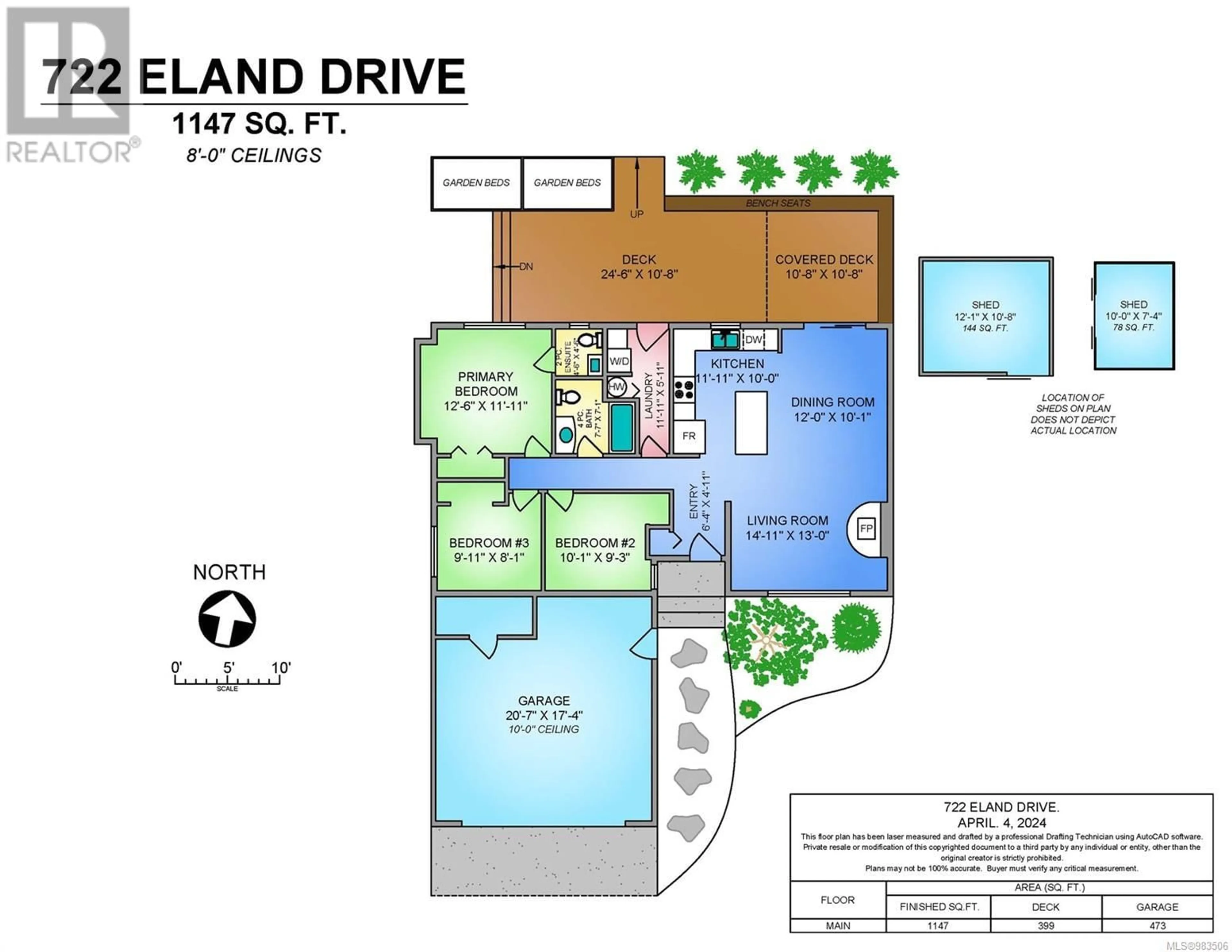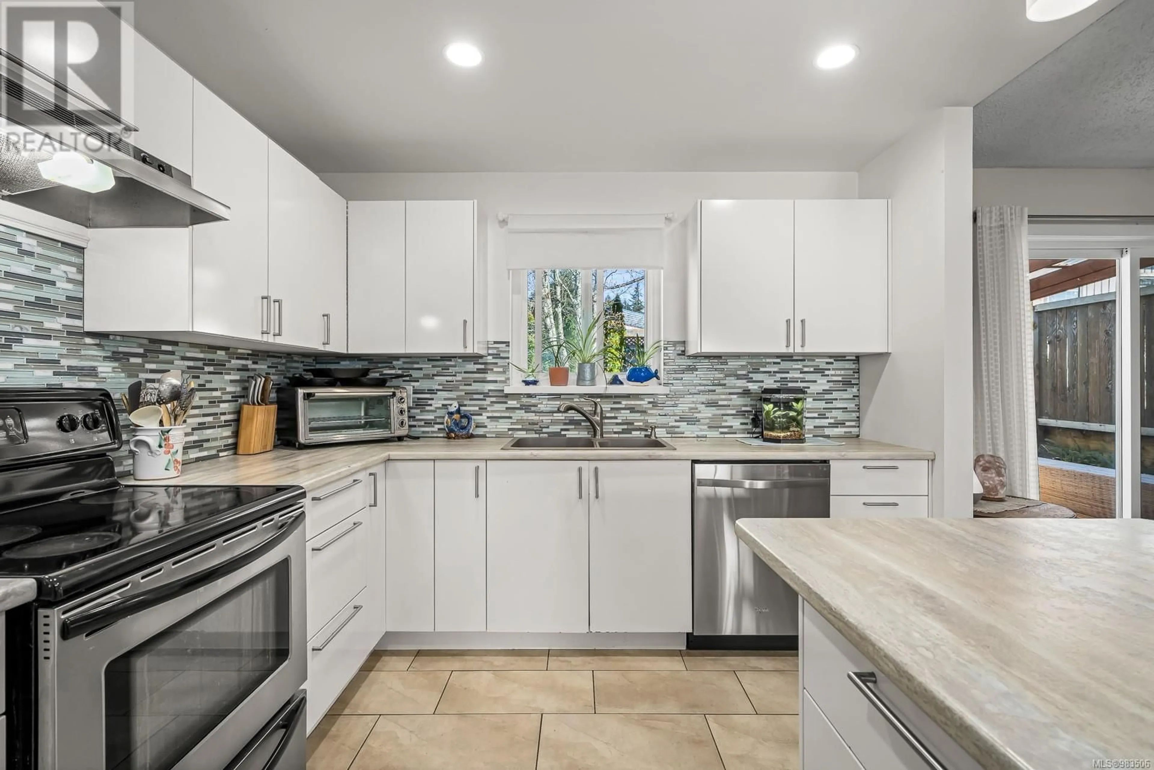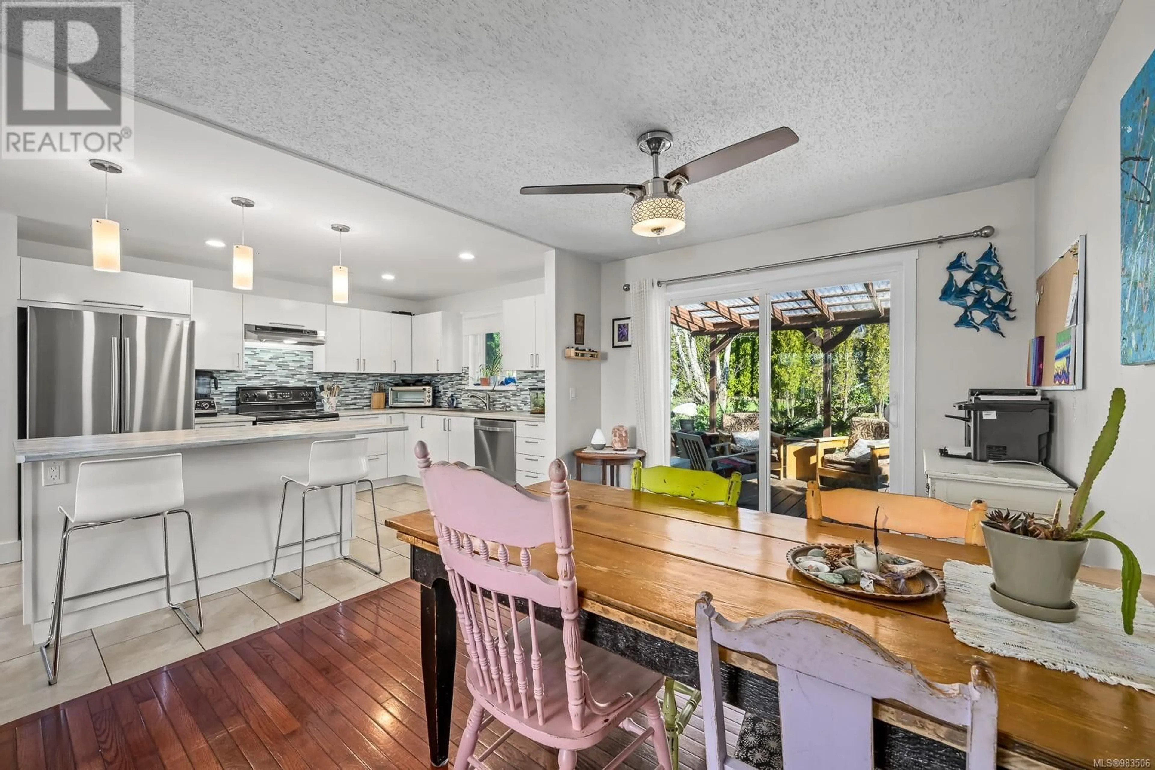722 Eland Dr, Campbell River, British Columbia V9W6Y8
Contact us about this property
Highlights
Estimated ValueThis is the price Wahi expects this property to sell for.
The calculation is powered by our Instant Home Value Estimate, which uses current market and property price trends to estimate your home’s value with a 90% accuracy rate.Not available
Price/Sqft$565/sqft
Est. Mortgage$2,787/mo
Tax Amount ()-
Days On Market13 days
Description
Happy New Year! and Welcome to this charming Willow Point rancher, perfectly situated in a peaceful, family-friendly neighborhood renowned for its coastal charm and vibrant community. The beautifully updated kitchen is a chef’s dream, featuring modern finishes and plenty of space to create your culinary masterpieces. Its open-concept design seamlessly connects the living areas, accentuated by hardwood floors and a cozy gas fireplace. Step outside to your private oasis: a fully fenced backyard boasting a covered deck, ideal for enjoying morning coffee, hosting summer barbecues, or simply unwinding after a long day. For hobbyists and storage enthusiasts, the 20x17’ garage with 10’ ceilings provides ample space. Located just moments from the stunning Seawalk, local shops, and parks, this home embodies the best of coastal Willow Point living. Call for your appointment today! (id:39198)
Property Details
Interior
Features
Main level Floor
Entrance
6'4 x 4'11Bathroom
7'7 x 7'1Bedroom
10'1 x 9'3Ensuite
4'6 x 4'6Exterior
Parking
Garage spaces 4
Garage type -
Other parking spaces 0
Total parking spaces 4
Property History
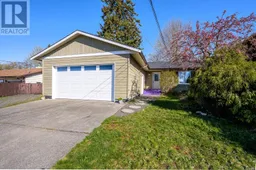 37
37