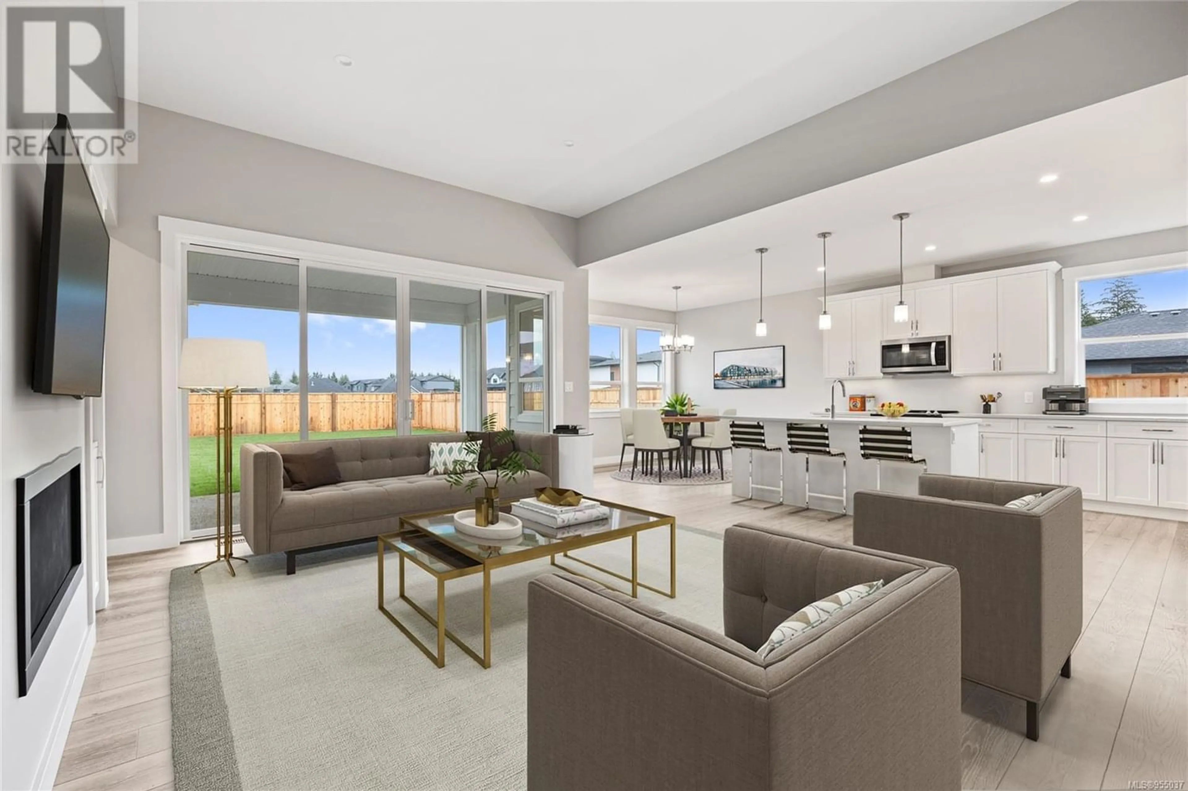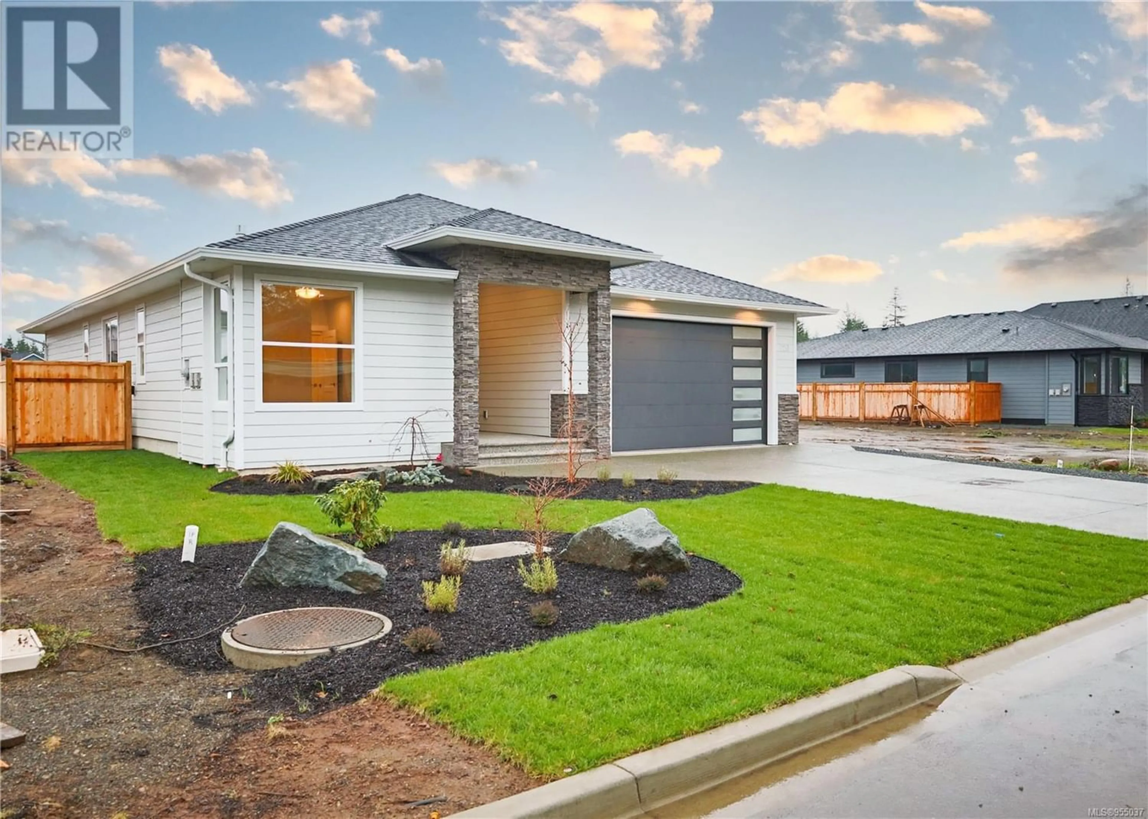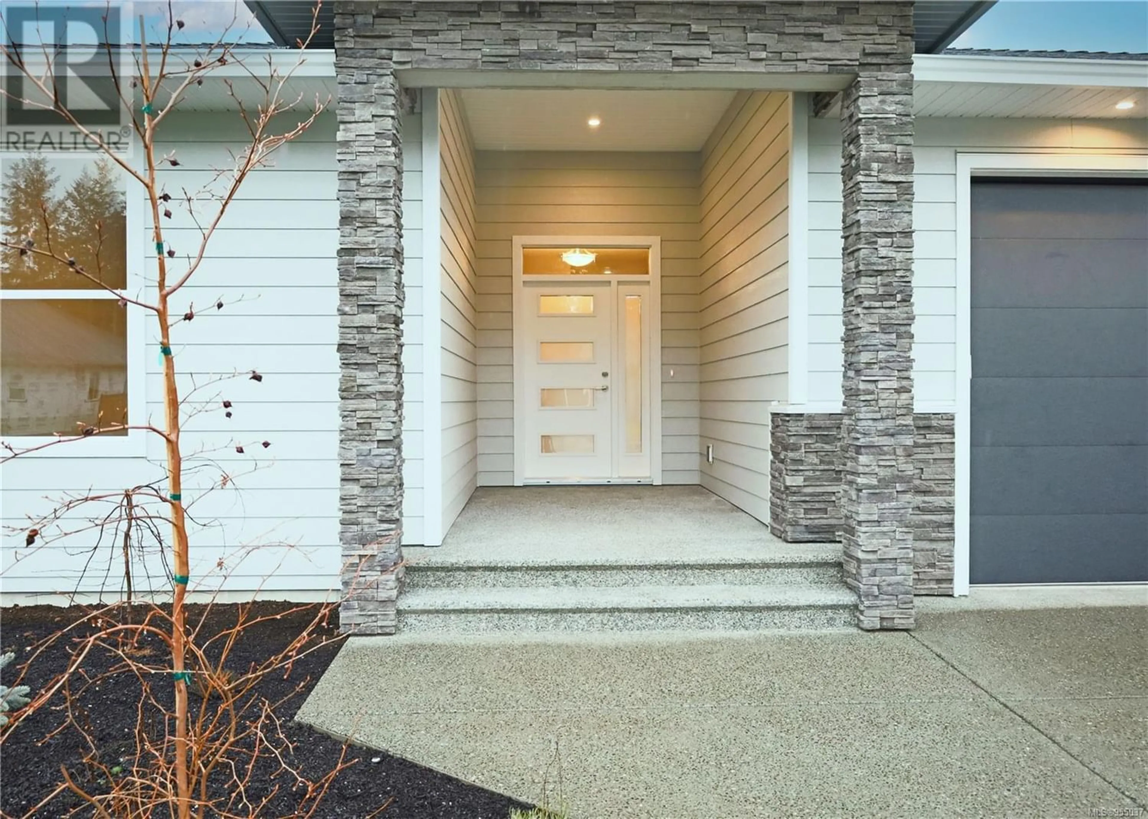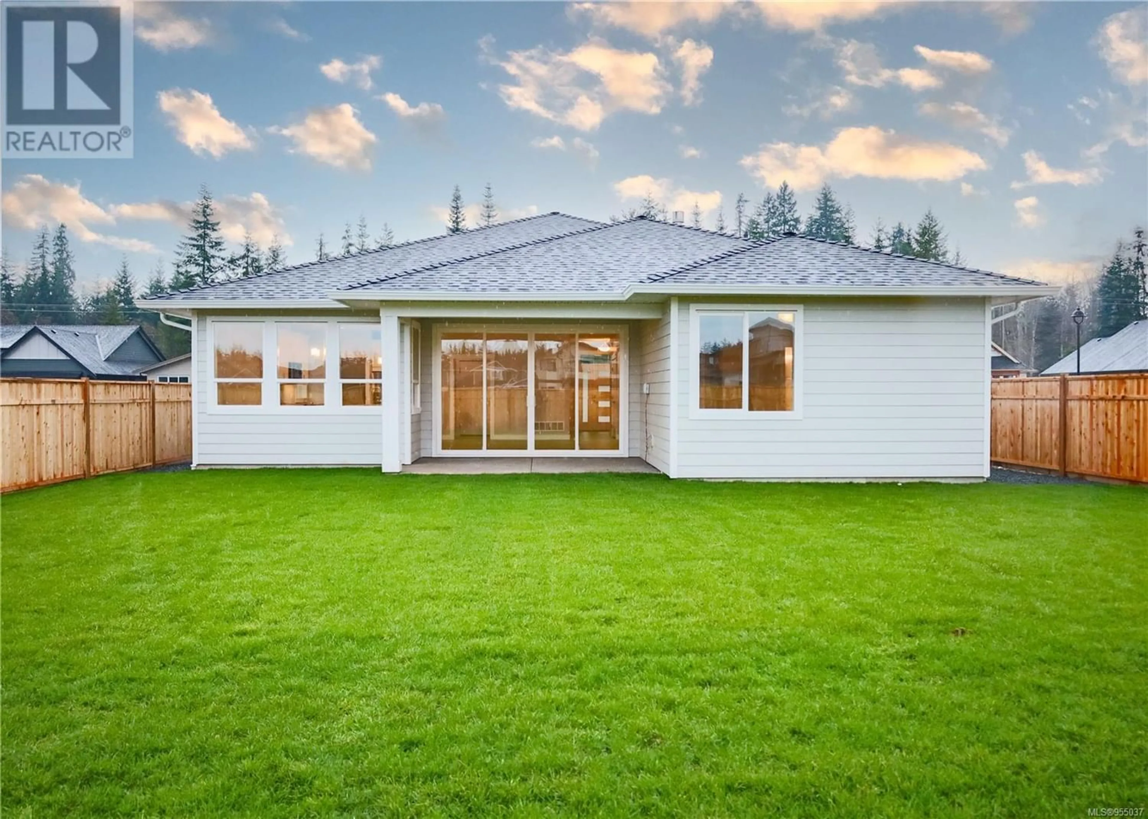720 Salmonberry St, Campbell River, British Columbia V9H0G1
Contact us about this property
Highlights
Estimated ValueThis is the price Wahi expects this property to sell for.
The calculation is powered by our Instant Home Value Estimate, which uses current market and property price trends to estimate your home’s value with a 90% accuracy rate.Not available
Price/Sqft$528/sqft
Est. Mortgage$3,645/mo
Tax Amount ()-
Days On Market315 days
Description
Discover an exceptional, luxurious, brand-new rancher boasting features that will captivate you. Experience open-concept living with soaring 11-foot ceilings in the living room, complemented by a gas fireplace and custom built-ins on both sides. The pristine white kitchen is thoughtfully designed with a walk-in pantry, quartz countertops, and an island-integrated sink. Included are Whirlpool stainless kitchen appliances. A wall of windows bathes the space in light, offering views over the covered patio to the fully fenced, landscaped backyard with a sprinkler system. The primary bedroom is a retreat, featuring a walk-in closet and a 5-foot walk-in shower in the ensuite, complete with a quartz countertop and double sinks. Two additional bedrooms are situated at the front of the home, each with ample closet space, and the front bedroom benefits from charming corner windows. Additional amenities include a double car garage, on-demand hot water, a heat pump, and a gas furnace. Located in Campbell River's premier new subdivision, this home comes with a new home warranty for your peace of mind. This home offers numerous features that need to be seen to be fully appreciated. Quick possession is possible. (id:39198)
Property Details
Interior
Features
Main level Floor
Bedroom
measurements not available x 12 ftBedroom
10'11 x 16'6Ensuite
Primary Bedroom
measurements not available x 13 ftExterior
Parking
Garage spaces 4
Garage type -
Other parking spaces 0
Total parking spaces 4
Property History
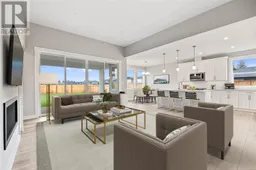 58
58
