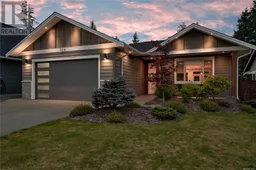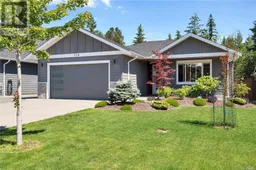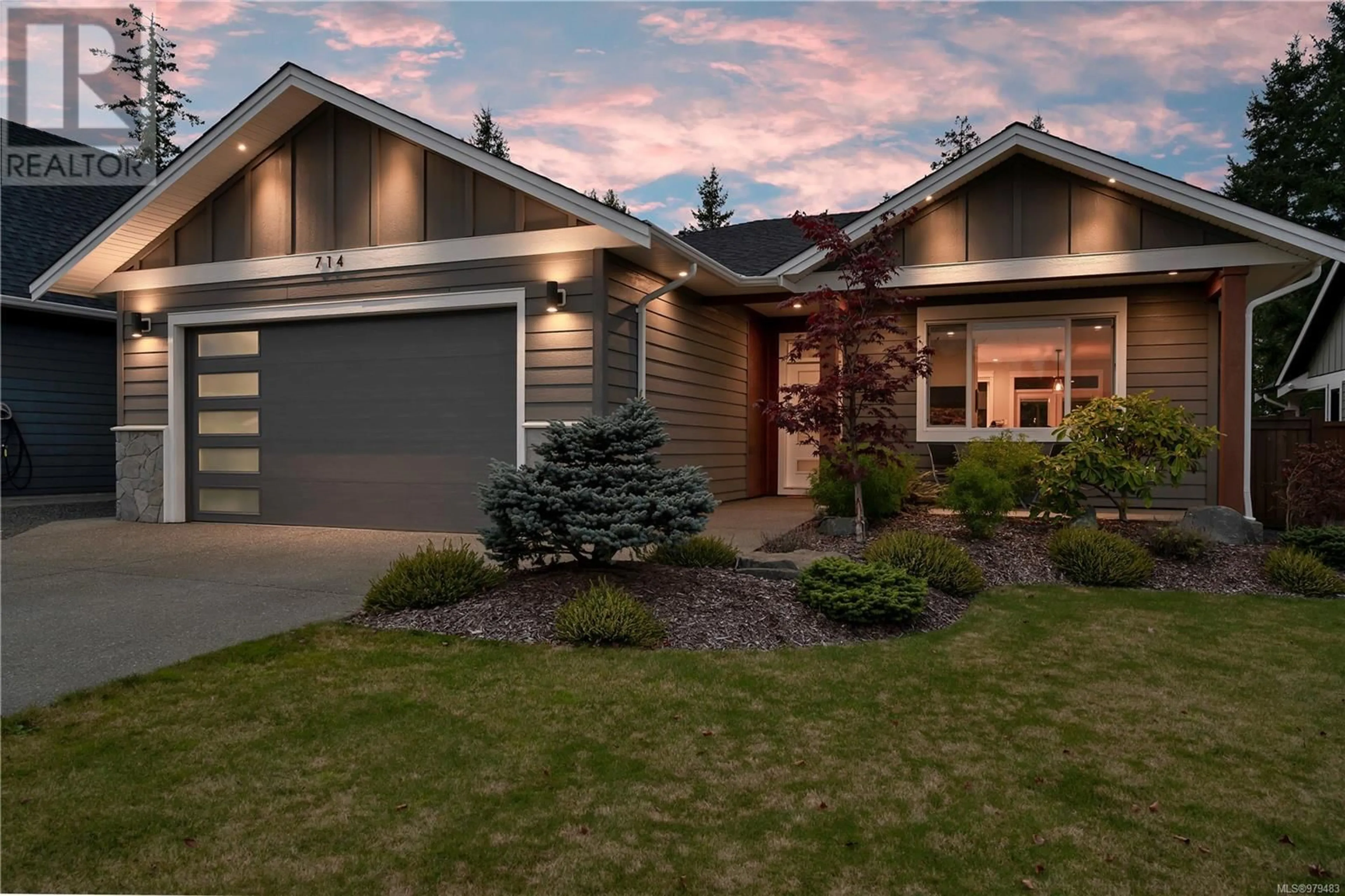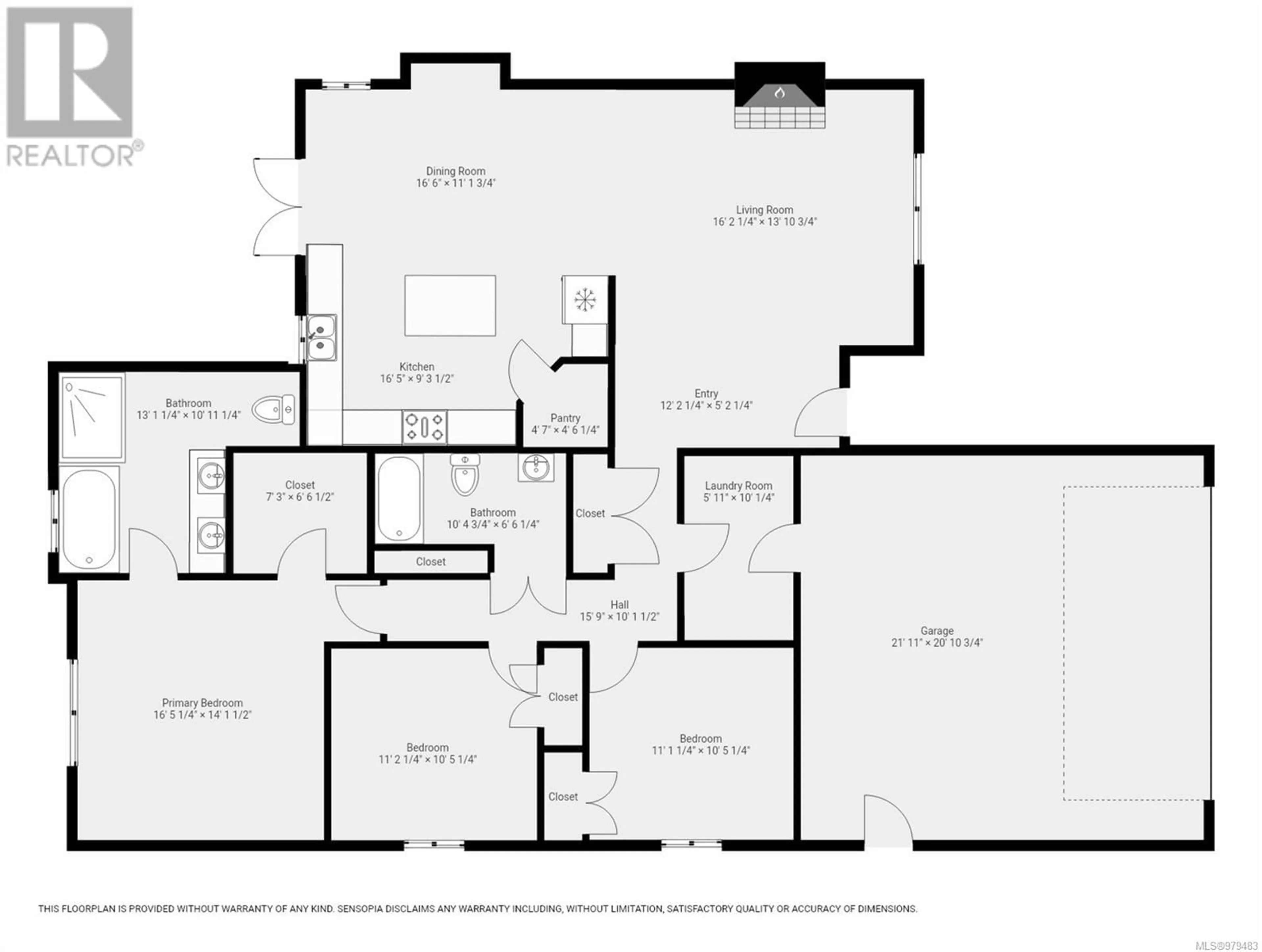714 Salal St, Campbell River, British Columbia V9H0E6
Contact us about this property
Highlights
Estimated ValueThis is the price Wahi expects this property to sell for.
The calculation is powered by our Instant Home Value Estimate, which uses current market and property price trends to estimate your home’s value with a 90% accuracy rate.Not available
Price/Sqft$539/sqft
Est. Mortgage$3,779/mo
Tax Amount ()-
Days On Market28 days
Description
Priced way below assessed value. This Jubilee Heights rancher is amazing value, like new with no GST! This spacious open-concept home features three bedrooms and two bathrooms, elegantly finished and brimming with extras. The kitchen is loaded with sleek white cabinetry, stunning quartz countertops, and a top-of-the-line electric range. The expansive primary suite features a generous walk-in closet and a luxurious five-piece ensuite with quartz countertops, double sinks, heated floors, a large soaker tub, and a custom-tiled walk-in shower with a rain head. The two additional bedrooms are also generously sized, and the second full bathroom, equipped with a tub/shower insert, also includes heated flooring and quartz countertops. This exceptional layout provides front and rear covered patios for year-round enjoyment. The fully fenced backyard backs onto the serene treeline of the Dogwood Trail. (id:39198)
Property Details
Interior
Features
Main level Floor
Ensuite
Bathroom
Primary Bedroom
14'2 x 13'6Bedroom
11'3 x 10'6Exterior
Parking
Garage spaces 2
Garage type -
Other parking spaces 0
Total parking spaces 2
Property History
 44
44 54
54

