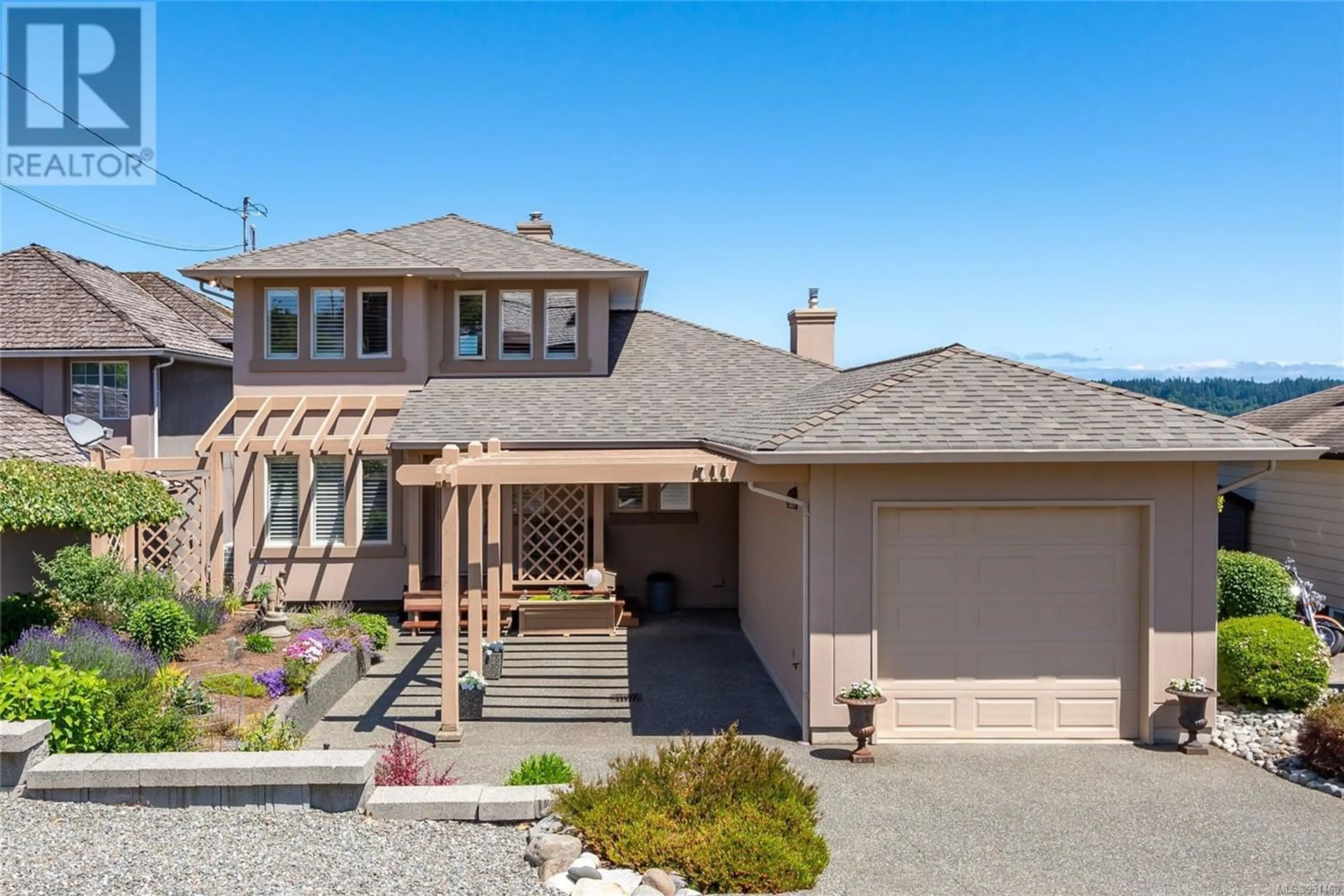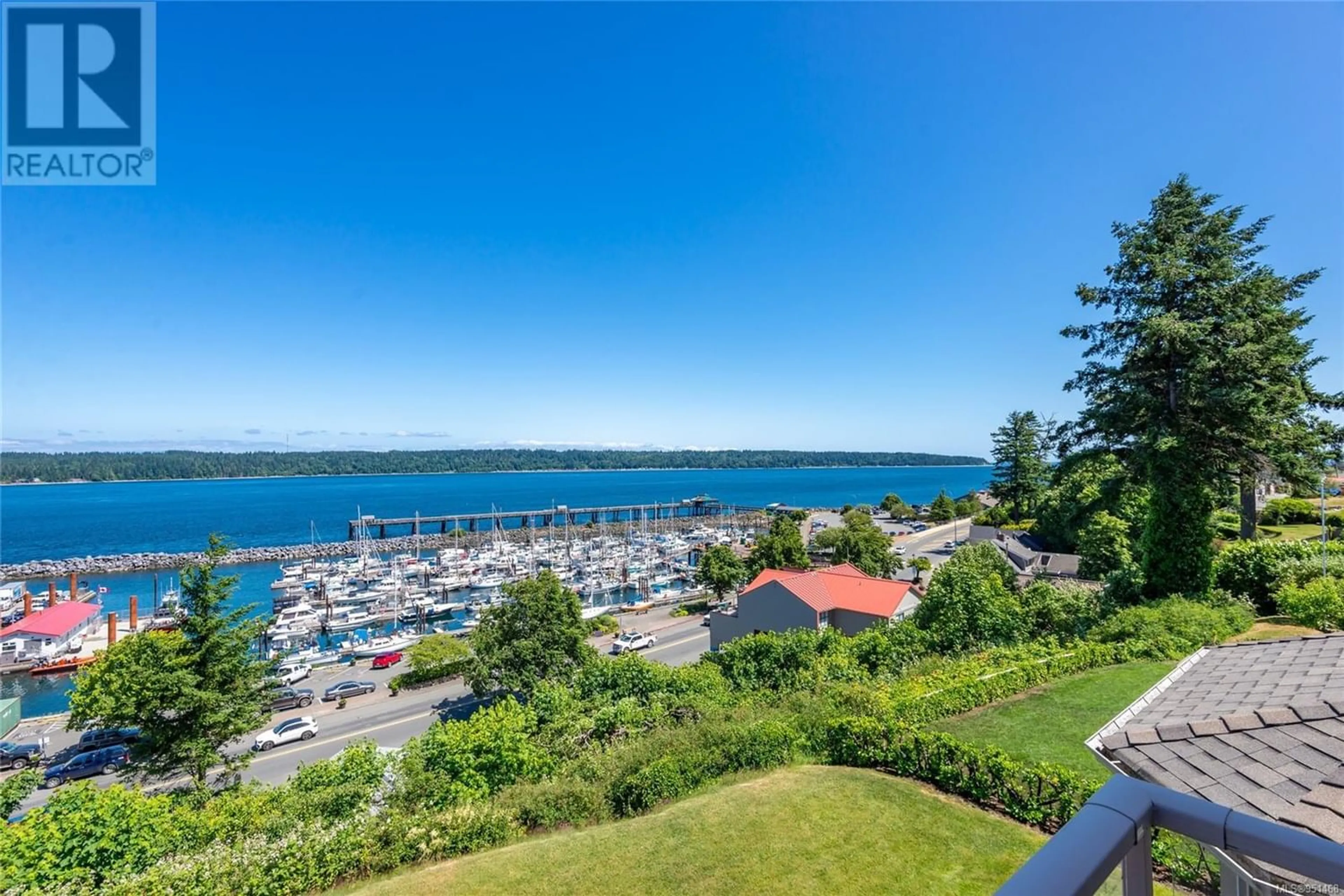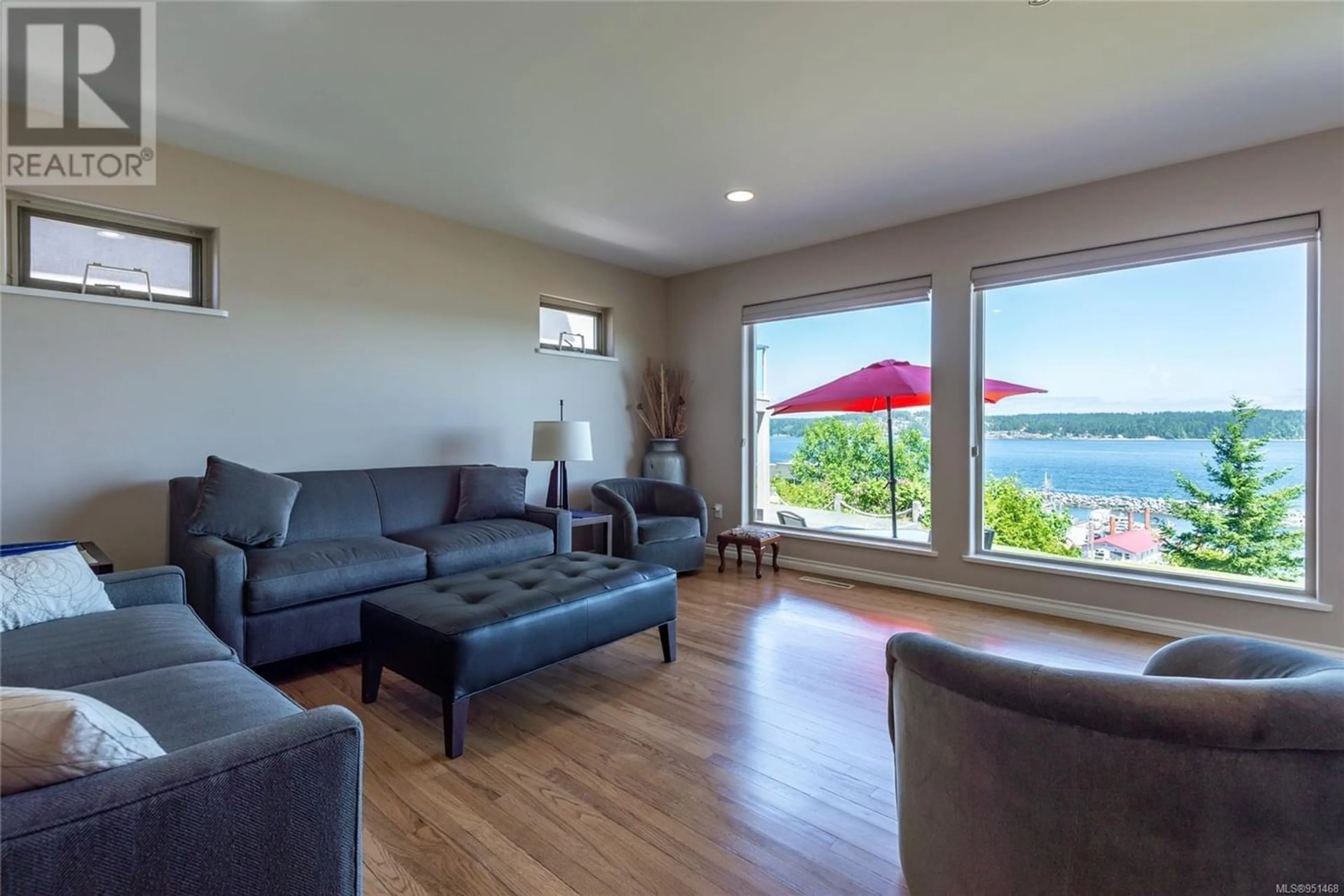711 Thulin St, Campbell River, British Columbia V9W2L4
Contact us about this property
Highlights
Estimated ValueThis is the price Wahi expects this property to sell for.
The calculation is powered by our Instant Home Value Estimate, which uses current market and property price trends to estimate your home’s value with a 90% accuracy rate.Not available
Price/Sqft$417/sqft
Est. Mortgage$5,046/mo
Tax Amount ()-
Days On Market312 days
Description
Beautiful Oceanview home overlooking Discovery Pier, Marina and Passage is now waiting for you to call home. This lovely was custom built by D. Kohlhofer and has details and features that are sure to check all your boxes. Custom kitchen with breakfast nook, stunning views, plenty of cabinets and counter space and new appliances is sure to please. The views continue from the living/dining rooms which share built in cabinetry and a 2 sided gas fireplace. Sliders open onto the desk and backyard. Unique 2nd bedroom and bath as well as a den (or 3rd bedroom) complete the main floor layout. The upper floor belongs completely to the primary bedroom with 5 pc ensuite. It features its' own balcony (view), his and hers walk in closets, soaker tub with its' own hot water supply, double sink, separate vanity and w/c with shower. The lower level contains the family room, storage, workshop, large laundry and 3 pc bath. So much more to see. Call for a private showing today. (id:39198)
Property Details
Interior
Features
Second level Floor
Ensuite
9'1 x 13'7Primary Bedroom
13'0 x 20'1Exterior
Parking
Garage spaces 2
Garage type -
Other parking spaces 0
Total parking spaces 2
Property History
 53
53 62
62


