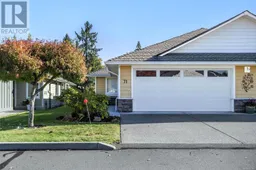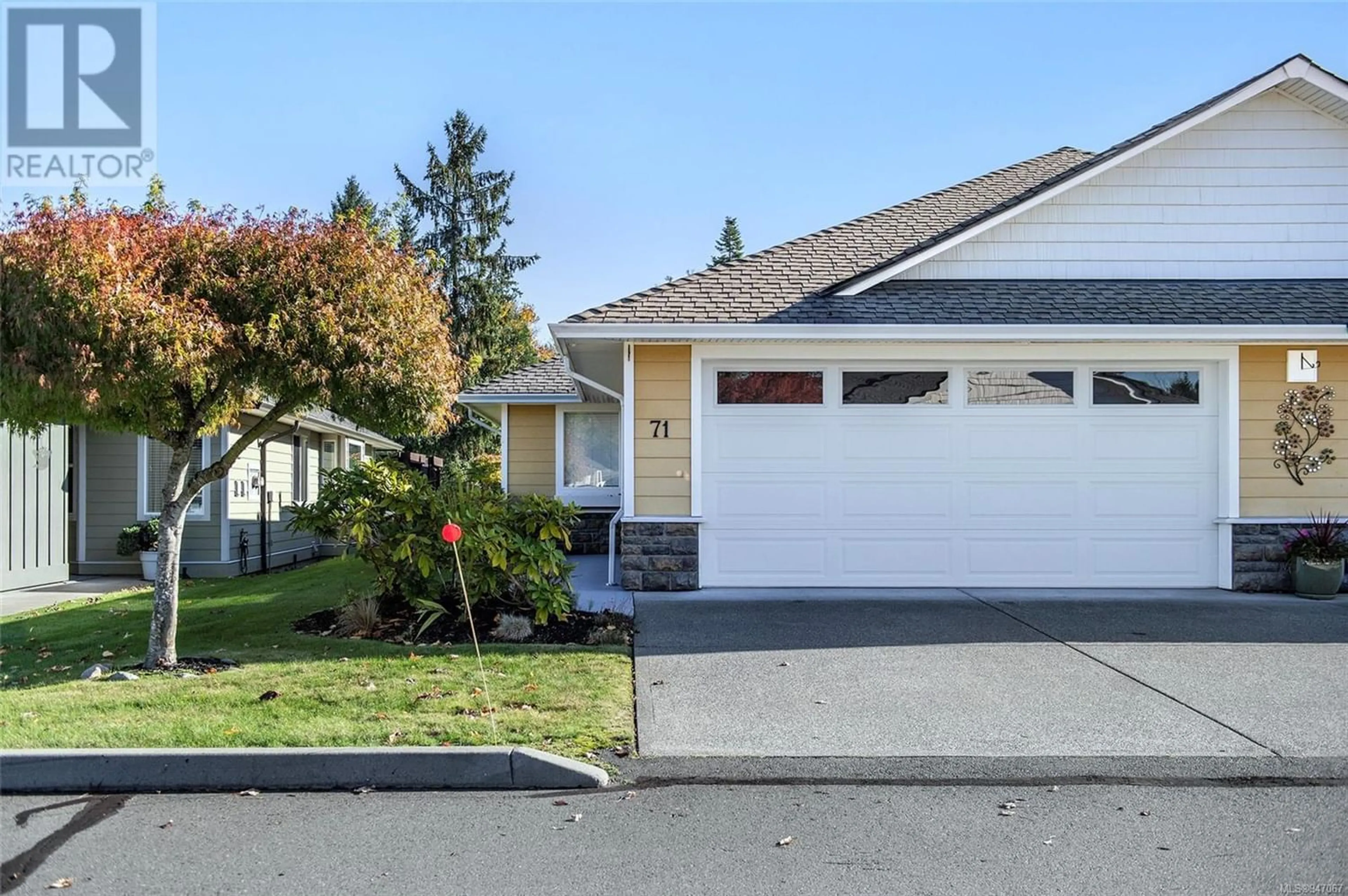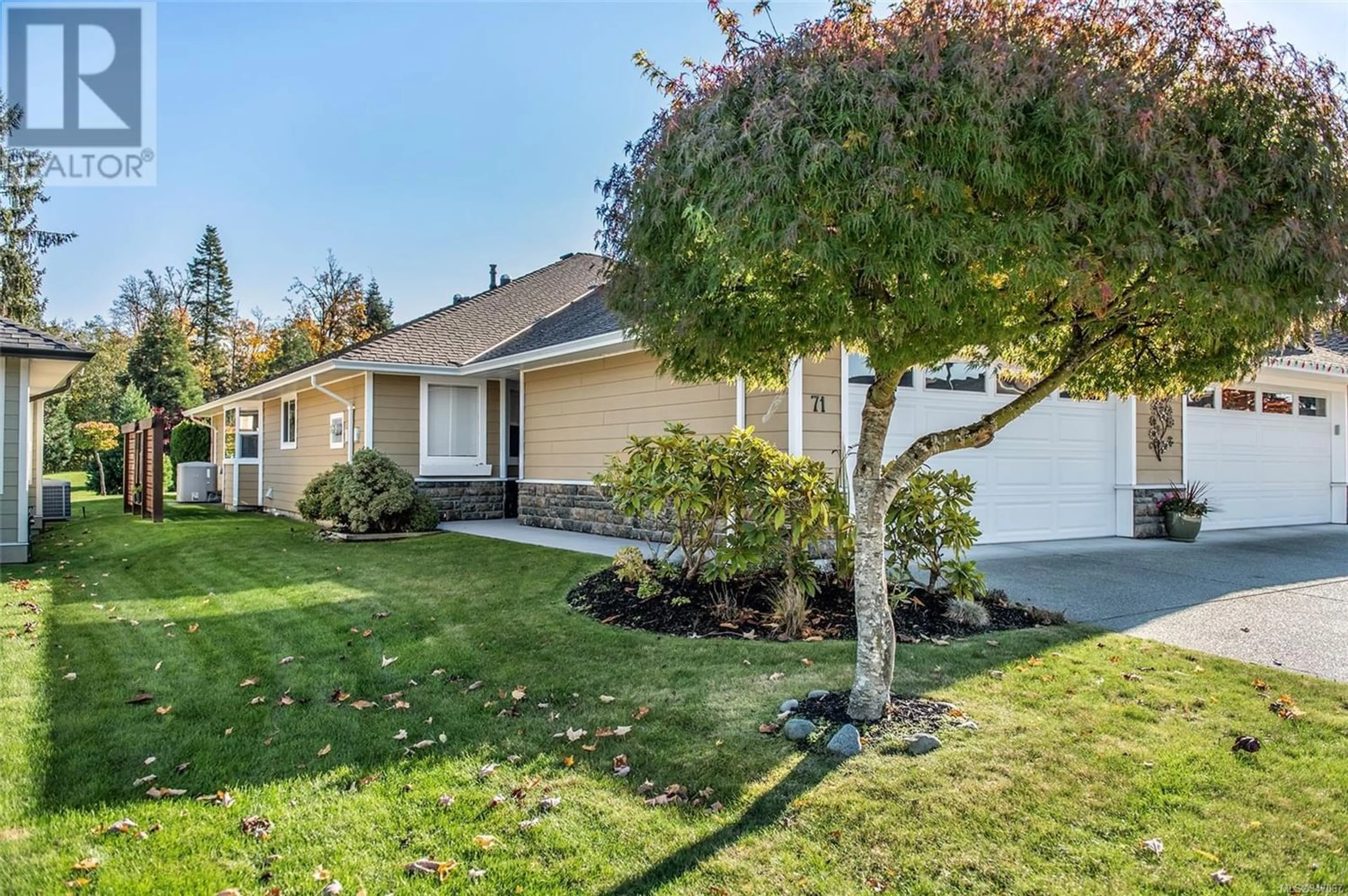71 2006 Sierra Dr, Campbell River, British Columbia V9W1V6
Contact us about this property
Highlights
Estimated ValueThis is the price Wahi expects this property to sell for.
The calculation is powered by our Instant Home Value Estimate, which uses current market and property price trends to estimate your home’s value with a 90% accuracy rate.Not available
Price/Sqft$509/sqft
Est. Mortgage$2,899/mo
Maintenance fees$250/mo
Tax Amount ()-
Days On Market1 year
Description
Discover the perfect blend of comfort and elegance in this charming 2-bedroom + den patio home, nestled along the picturesque greens of the Campbell River Country Club. This one-of-a-kind location offers you a worry-free haven, where golf balls finding their way to your home are a rarity rather than the norm – no guarantees, but rest assured, you're in an enviable spot! As you step inside, you'll appreciate the well-thought-out floor plan that enhances your everyday living. The master bedroom occupies one side of the home, ensuring your privacy and tranquility, while the second bedroom enjoys its own dedicated space, perfect for guests or family. The den is a valuable bonus, ideal for your home office, library, or creative space. The kitchen is a chef's dream, boasting an abundance of cabinets and ample counter space. It seamlessly flows into the cozy living room, anchored by a welcoming gas fireplace – a perfect spot to unwind and entertain. Slide open the doors to your little private patio, and you'll be greeted by views of lush greens and the serene forest. This meticulously maintained home has been freshly adorned with new paint and carpets, making it a canvas ready for your personal touch. It's a turnkey opportunity for new homeowners who crave a harmonious blend of convenience and natural beauty. Don't miss your chance to experience easy living in this superbly situated, Campbell River Country Club adjacent oasis. Your new home is waiting – seize this opportunity to make it yours today! Call Kim Rollins 250.203.5144 for more information or kim@kimrollins.ca (id:39198)
Property Details
Interior
Features
Main level Floor
Entrance
5'11 x 17'1Bathroom
6'2 x 8'10Laundry room
8'6 x 4'9Ensuite
8'6 x 4'7Condo Details
Inclusions
Property History
 29
29

